2013 Astilbe Way #2013, Odenton, MD 21113
Local realty services provided by:Better Homes and Gardens Real Estate Cassidon Realty
2013 Astilbe Way #2013,Odenton, MD 21113
$399,500
- 2 Beds
- 2 Baths
- 1,601 sq. ft.
- Townhouse
- Pending
Listed by: aileen b cook
Office: royal dominion realty
MLS#:MDAA2130994
Source:BRIGHTMLS
Price summary
- Price:$399,500
- Price per sq. ft.:$249.53
- Monthly HOA dues:$89
About this home
End unit - Charming End unit garage townhome! Upper Level 1 featuring kitchen with breakfast bar, newer appliances and direct access to a private deck. The open living and dining space offers warmth and ambiance with its cozy fireplace, while the generously sized bedroom has a full bath and walk-in closet.
Upper Level 2 impresses with a bright and airy loft that opens to its own outdoor deck, a second private bedroom suite with a full bath, and a conveniently placed washer and dryer.
This home also includes vaulted ceiling, a large one car garage with work space, utility area and mud room. Extended driveway for additional parking. Lots of community amenities including walking trails, in-ground pool, kiddie pool, tot lot, picnic area, tennis courts, community center and more! Conveniently located to major highways to Washington DC/Northern VA, Baltimore and Annapolis, MARC train station, and minutes from Fort Meade Military Base.
Contact an agent
Home facts
- Year built:2005
- Listing ID #:MDAA2130994
- Added:50 day(s) ago
- Updated:December 31, 2025 at 08:44 AM
Rooms and interior
- Bedrooms:2
- Total bathrooms:2
- Full bathrooms:2
- Living area:1,601 sq. ft.
Heating and cooling
- Cooling:Central A/C
- Heating:90% Forced Air, Natural Gas
Structure and exterior
- Roof:Architectural Shingle
- Year built:2005
- Building area:1,601 sq. ft.
Utilities
- Water:Public
- Sewer:Public Sewer
Finances and disclosures
- Price:$399,500
- Price per sq. ft.:$249.53
- Tax amount:$3,913 (2025)
New listings near 2013 Astilbe Way #2013
- New
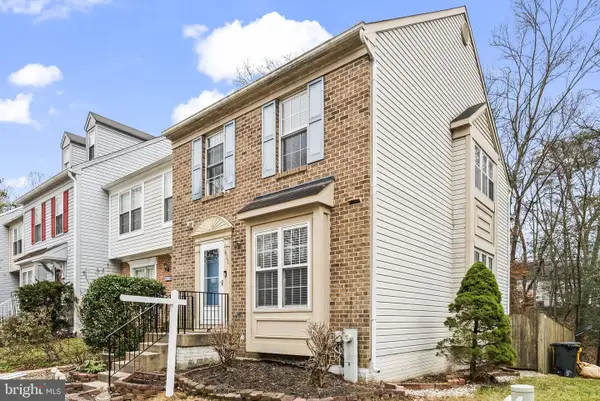 $379,500Active3 beds 3 baths1,960 sq. ft.
$379,500Active3 beds 3 baths1,960 sq. ft.611 Fellowship Way, ODENTON, MD 21113
MLS# MDAA2133704Listed by: CONTINENTAL PROPERTIES, LTD. - Coming Soon
 $659,990Coming Soon3 beds 4 baths
$659,990Coming Soon3 beds 4 baths1529 Witchhazel Cir, GAMBRILLS, MD 21054
MLS# MDAA2133738Listed by: BENNETT REALTY SOLUTIONS - Coming Soon
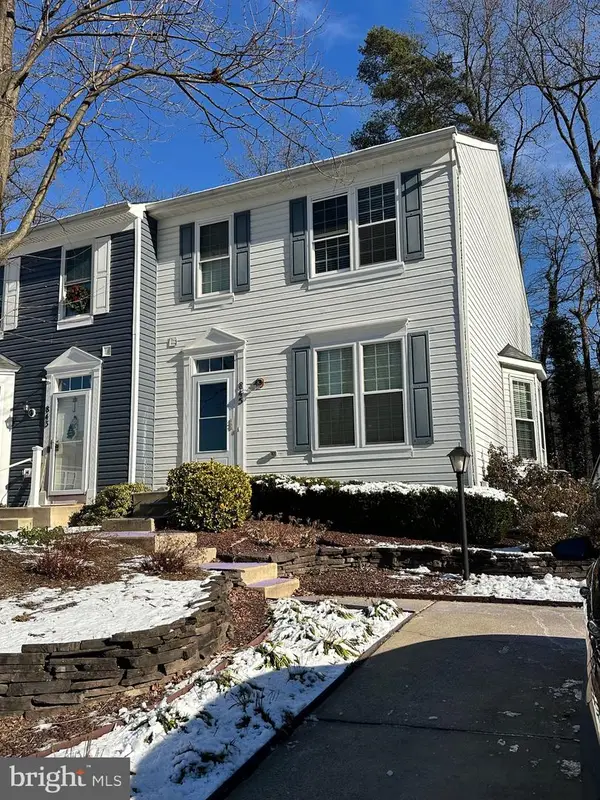 $475,000Coming Soon3 beds 3 baths
$475,000Coming Soon3 beds 3 baths845 Harvest Moon Dr, ODENTON, MD 21113
MLS# MDAA2133388Listed by: LONG & FOSTER REAL ESTATE, INC. - Coming Soon
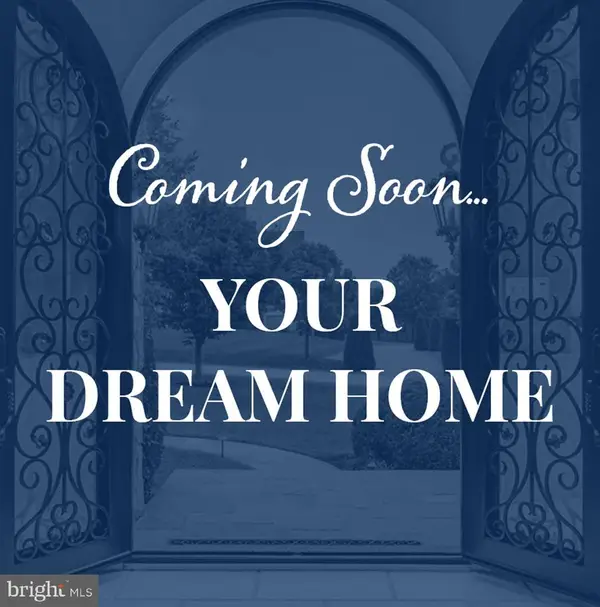 $475,000Coming Soon3 beds 4 baths
$475,000Coming Soon3 beds 4 baths206 Eisenhower Ct, ODENTON, MD 21113
MLS# MDAA2133528Listed by: SAMSON PROPERTIES - Coming Soon
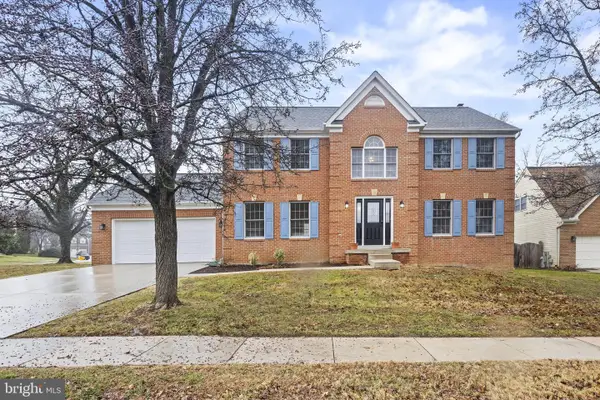 $750,000Coming Soon4 beds 3 baths
$750,000Coming Soon4 beds 3 baths1004 Summer Hill Dr, ODENTON, MD 21113
MLS# MDAA2133578Listed by: REDFIN CORP - Coming Soon
 $469,900Coming Soon3 beds 2 baths
$469,900Coming Soon3 beds 2 baths2403 Blooming Way, GAMBRILLS, MD 21054
MLS# MDAA2132764Listed by: RE/MAX LEADING EDGE 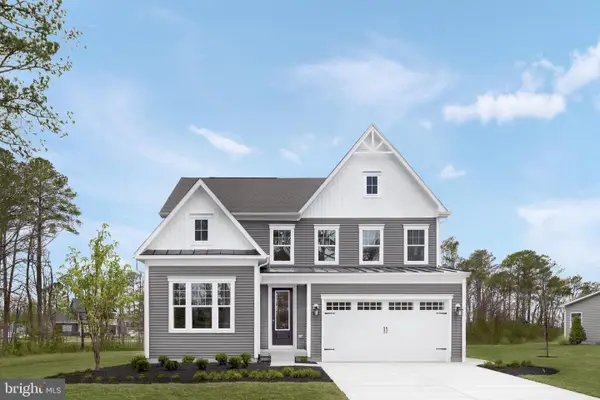 $899,990Pending4 beds 3 baths2,757 sq. ft.
$899,990Pending4 beds 3 baths2,757 sq. ft.1416 Cranesbill Ln #all Ages, ODENTON, MD 21113
MLS# MDAA2133404Listed by: KELLER WILLIAMS LUCIDO AGENCY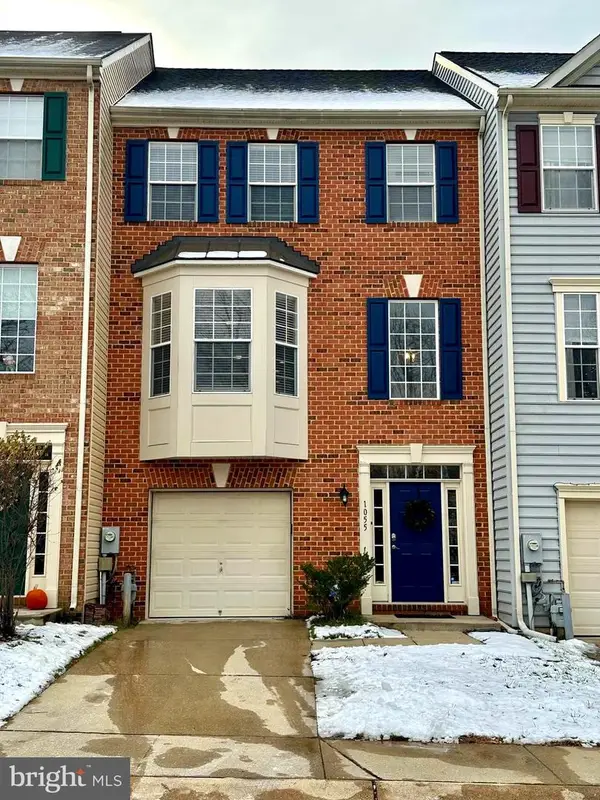 $515,000Pending3 beds 3 baths2,142 sq. ft.
$515,000Pending3 beds 3 baths2,142 sq. ft.1055 Lily Way, ODENTON, MD 21113
MLS# MDAA2133340Listed by: NORTHROP REALTY- Coming Soon
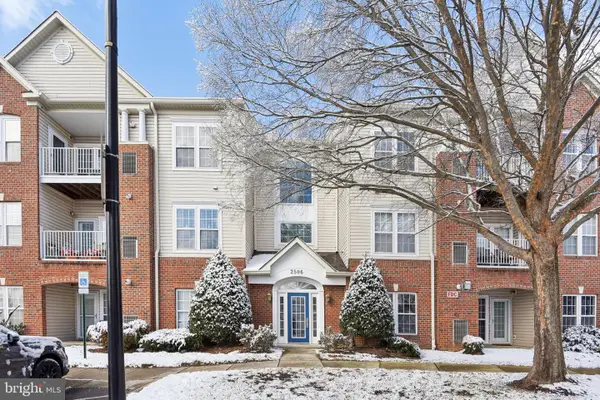 $380,000Coming Soon3 beds 2 baths
$380,000Coming Soon3 beds 2 baths2506 Amber Orchard Ct W #302, ODENTON, MD 21113
MLS# MDAA2133224Listed by: REDFIN CORP - Coming Soon
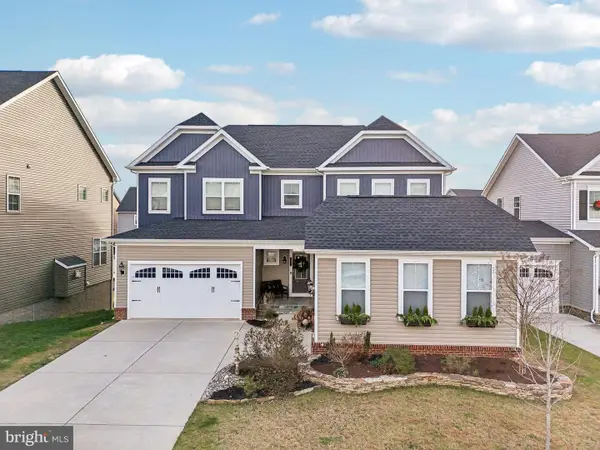 $1,225,000Coming Soon6 beds 5 baths
$1,225,000Coming Soon6 beds 5 baths2752 Sand Lens Dr, ODENTON, MD 21113
MLS# MDAA2131514Listed by: REDFIN CORP
