2031 Hinshaw Dr, ODENTON, MD 21113
Local realty services provided by:Better Homes and Gardens Real Estate Community Realty
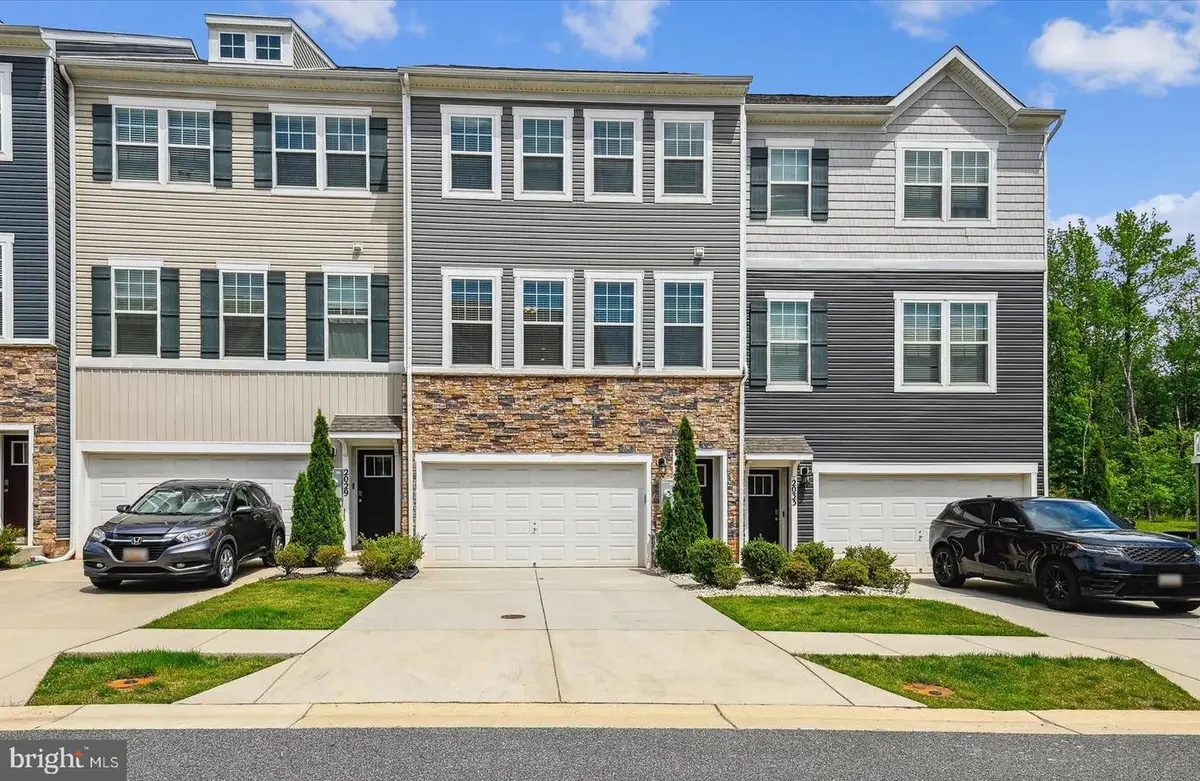
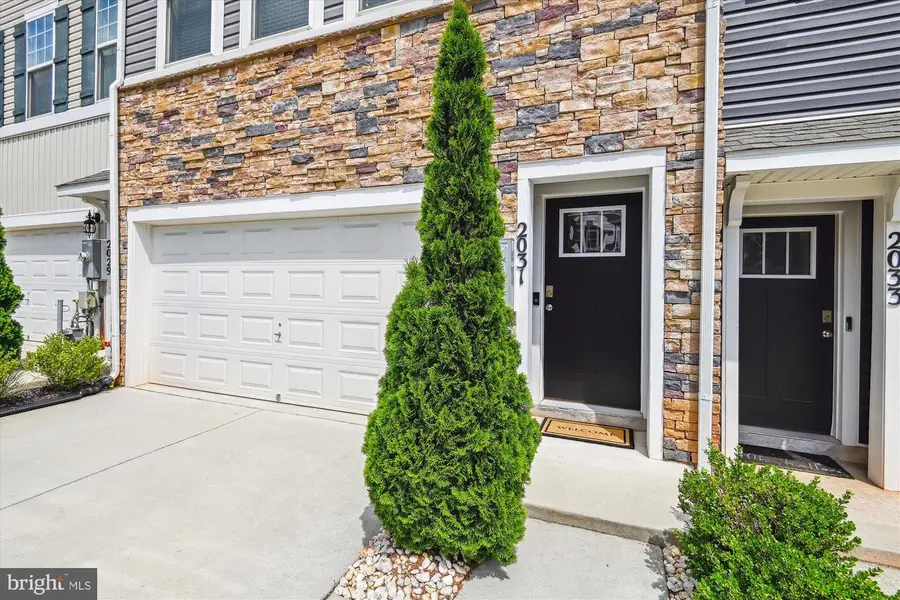
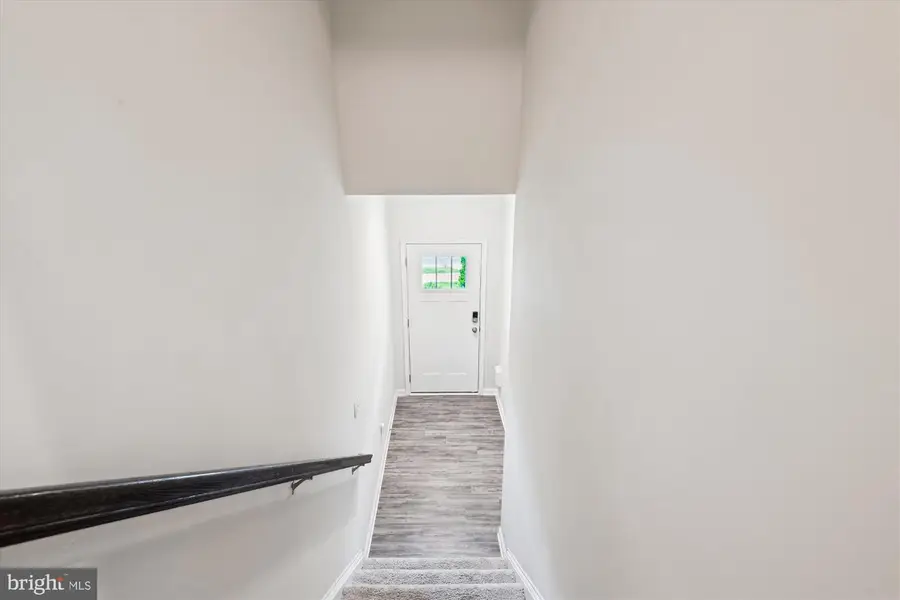
Listed by:cynthia a taylor
Office:century 21 new millennium
MLS#:MDAA2114210
Source:BRIGHTMLS
Price summary
- Price:$550,000
- Price per sq. ft.:$242.08
- Monthly HOA dues:$87
About this home
Offer deadline is Monday, May 26 at 6pm! VA Assumable Loan with attractive 2.875% rate for qualified VA buyer. Discover this stunning like-new townhouse located in sought-after Odenton Town Center. This home is move-in ready with modern finishes. You'll love the main living area featuring hardwood floors, an upgraded kitchen package with quartz countertops, island with seating, stainless steel appliances, custom backsplash and ample cabinet space. The dining area flows seamlessly onto a private deck, perfect for morning coffee or evening relaxation. The additional living space on the entry level has a spacious foyer and family room/flex space, full bath rough-in, walk-out with rear slider, and access to the garage. Upstairs, the primary suite has a walk-in closet and an en-suite bath with a double vanity, and tiled shower. Two additional bedrooms, a full bath, and laundry complete this level. Enjoy this unique 4-row townhome in a community of mostly 5+ unit buildings = more privacy! You'll lve the convenient two-car front load garage with private driveway for easy parking and extra storage. Don't miss this opportunity to own a light-filled townhouse with premium features. Conveniently located near Ft. Meade, NSA, commuter routes, shopping, and dining.
Contact an agent
Home facts
- Year built:2019
- Listing Id #:MDAA2114210
- Added:102 day(s) ago
- Updated:August 16, 2025 at 07:27 AM
Rooms and interior
- Bedrooms:3
- Total bathrooms:3
- Full bathrooms:2
- Half bathrooms:1
- Living area:2,272 sq. ft.
Heating and cooling
- Cooling:Central A/C
- Heating:90% Forced Air, Natural Gas
Structure and exterior
- Roof:Architectural Shingle
- Year built:2019
- Building area:2,272 sq. ft.
- Lot area:0.04 Acres
Utilities
- Water:Public
- Sewer:Public Sewer
Finances and disclosures
- Price:$550,000
- Price per sq. ft.:$242.08
- Tax amount:$5,017 (2024)
New listings near 2031 Hinshaw Dr
- New
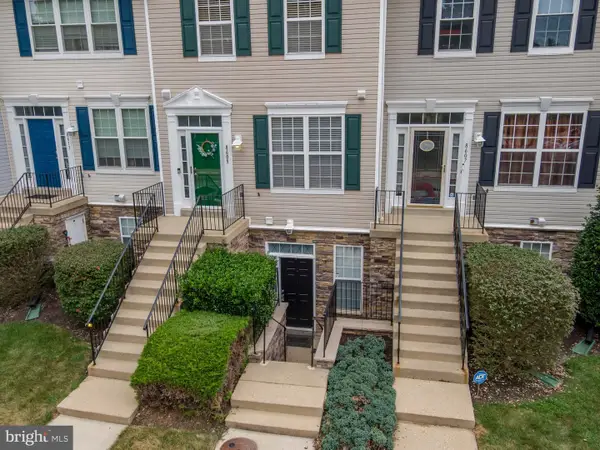 $329,900Active2 beds 2 baths1,422 sq. ft.
$329,900Active2 beds 2 baths1,422 sq. ft.8611 Willow Leaf Ln, ODENTON, MD 21113
MLS# MDAA2123466Listed by: SACHS REALTY - New
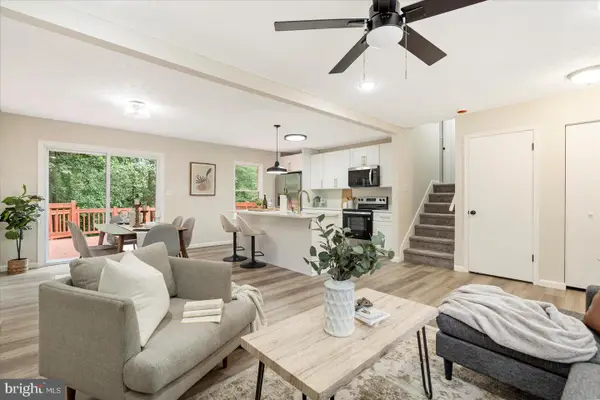 $535,000Active3 beds 3 baths1,560 sq. ft.
$535,000Active3 beds 3 baths1,560 sq. ft.322 Council Oak Dr, SEVERN, MD 21144
MLS# MDAA2123554Listed by: VYBE REALTY - Open Sun, 12 to 1:30pmNew
 $429,999Active4 beds 4 baths2,360 sq. ft.
$429,999Active4 beds 4 baths2,360 sq. ft.299 Saint Michaels Cir, ODENTON, MD 21113
MLS# MDAA2121328Listed by: RLAH @PROPERTIES - Open Sun, 10am to 2pm
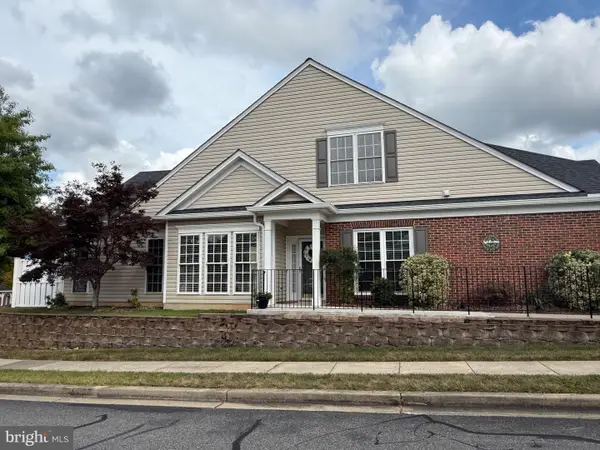 $525,000Pending3 beds 3 baths1,845 sq. ft.
$525,000Pending3 beds 3 baths1,845 sq. ft.1210 Garnet Ct #1, ODENTON, MD 21113
MLS# MDAA2123440Listed by: JPAR MARYLAND LIVING - New
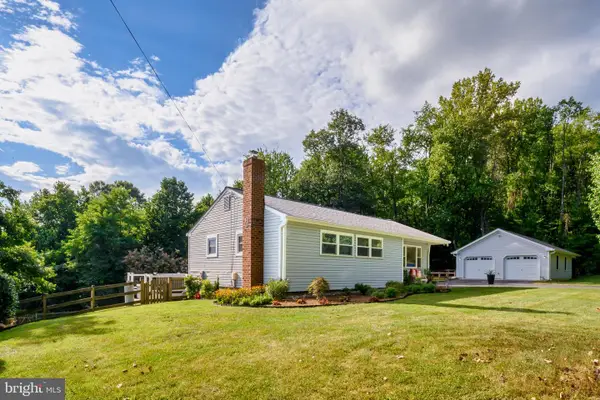 $499,900Active3 beds 2 baths1,314 sq. ft.
$499,900Active3 beds 2 baths1,314 sq. ft.2158 Old Dairy Farm Rd, GAMBRILLS, MD 21054
MLS# MDAA2123448Listed by: GAMBLE REALTY, INC 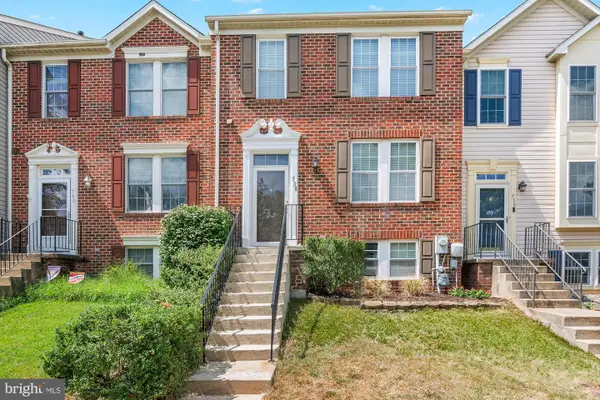 $440,000Pending3 beds 3 baths2,128 sq. ft.
$440,000Pending3 beds 3 baths2,128 sq. ft.738 Pine Drift Dr, ODENTON, MD 21113
MLS# MDAA2123162Listed by: KELLER WILLIAMS FLAGSHIP- Coming Soon
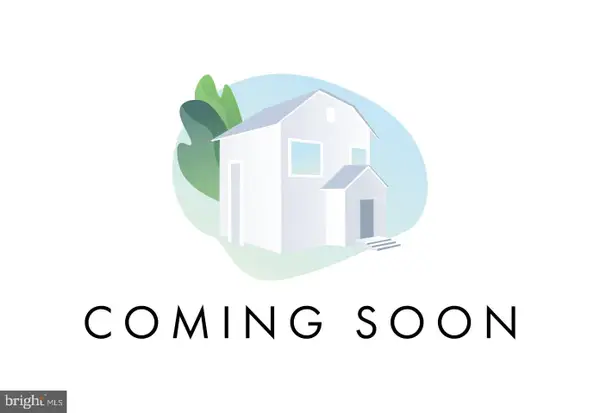 $415,000Coming Soon3 beds 3 baths
$415,000Coming Soon3 beds 3 baths224 Arcadia Shores Cir, ODENTON, MD 21113
MLS# MDAA2123262Listed by: RLAH @PROPERTIES - Coming Soon
 $459,900Coming Soon3 beds 3 baths
$459,900Coming Soon3 beds 3 baths839 Patuxent Run Cir, ODENTON, MD 21113
MLS# MDAA2123136Listed by: FAIRFAX REALTY OF TYSONS - Coming Soon
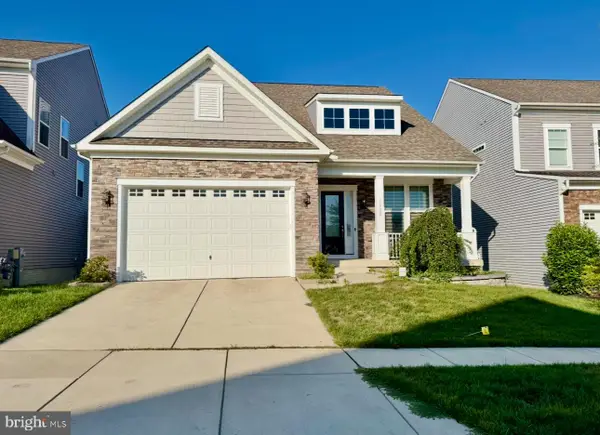 $899,000Coming Soon4 beds 4 baths
$899,000Coming Soon4 beds 4 baths1126 White Clover Ln, ODENTON, MD 21113
MLS# MDAA2123086Listed by: COMPASS - New
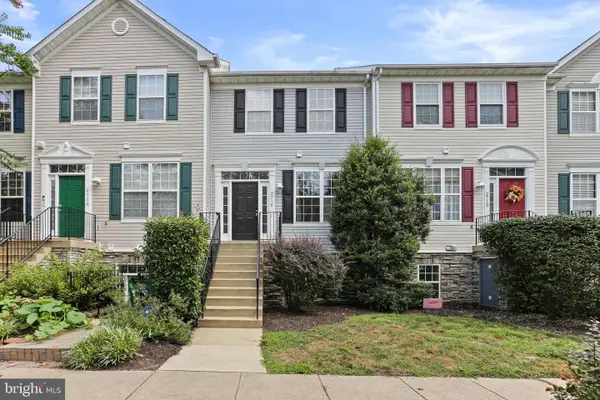 $345,000Active2 beds 3 baths1,386 sq. ft.
$345,000Active2 beds 3 baths1,386 sq. ft.2710 Cherrywood Ct, ODENTON, MD 21113
MLS# MDAA2120888Listed by: KELLER WILLIAMS REALTY CENTRE

