2370 Sandy Walk Way, Odenton, MD 21113
Local realty services provided by:Better Homes and Gardens Real Estate Maturo
2370 Sandy Walk Way,Odenton, MD 21113
$529,990
- 3 Beds
- 3 Baths
- 2,128 sq. ft.
- Townhouse
- Pending
Listed by: luke zerwitz
Office: compass
MLS#:MDAA2130396
Source:BRIGHTMLS
Price summary
- Price:$529,990
- Price per sq. ft.:$249.06
- Monthly HOA dues:$77.33
About this home
Discover this enchanting Piney Orchard end-unit townhome, perfectly tailored for outdoor enthusiasts with convenient living surrounded by woods and tons of trails! This stunning three-level residence, complete with a garage and rear bump-out, offers beautiful views of lush woods from all three sides.
The upper level features two spacious bedrooms, each with its own full bathroom, while the third bedroom on the lower level can serve as a guest room or a second family room. Wide plank hardwood floors add elegance throughout the home, complementing the updated features, including a new roof installed in 2022, Trane HVAC in 2020 and a new water heater in 2016. The entire home has been recently painted.
The primary bedroom is a true retreat, boasting two walk-in closets and magnificent wooded views. Unwind in the luxurious primary bathroom, complete with a separate soaking tub with jets, a spacious shower, and dual vanities. The second bedroom spans the entire width of the house's front, offering ample space and versatility.
The expansive eat-in kitchen is a chef's delight with a large pantry, 42-inch cabinets, and generous counter space. Gather in the living room, where you can enjoy panoramic views of the trees. This level also includes a convenient half bathroom. The lower level's flexible space, with a rough-in for a half bathroom, can be adapted to suit your needs as a bedroom or additional living area.
Step outside to enjoy the large deck with stairs leading to a lower patio, perfect for relaxing or entertaining. The garden space invites you to cultivate your green thumb and relish in the tranquility of your surroundings.
Community amenities abound, including a community center, lake, three outdoor pools, an indoor pool with a hot tub, an exercise room, numerous biking and walking trails, playgrounds, common areas, tennis courts, and more. Conveniently located just minutes from Fort Meade, the MARC train, shopping, and dining, this townhome offers a perfect blend of nature and convenience.
Call today to schedule your appointment and make this your new home!
Contact an agent
Home facts
- Year built:1999
- Listing ID #:MDAA2130396
- Added:54 day(s) ago
- Updated:December 31, 2025 at 08:44 AM
Rooms and interior
- Bedrooms:3
- Total bathrooms:3
- Full bathrooms:2
- Half bathrooms:1
- Living area:2,128 sq. ft.
Heating and cooling
- Cooling:Central A/C
- Heating:Forced Air, Natural Gas
Structure and exterior
- Roof:Shingle
- Year built:1999
- Building area:2,128 sq. ft.
- Lot area:0.05 Acres
Schools
- High school:ARUNDEL
- Middle school:ARUNDEL
- Elementary school:PINEY ORCHARD
Utilities
- Water:Public
- Sewer:Public Sewer
Finances and disclosures
- Price:$529,990
- Price per sq. ft.:$249.06
- Tax amount:$5,023 (2025)
New listings near 2370 Sandy Walk Way
- New
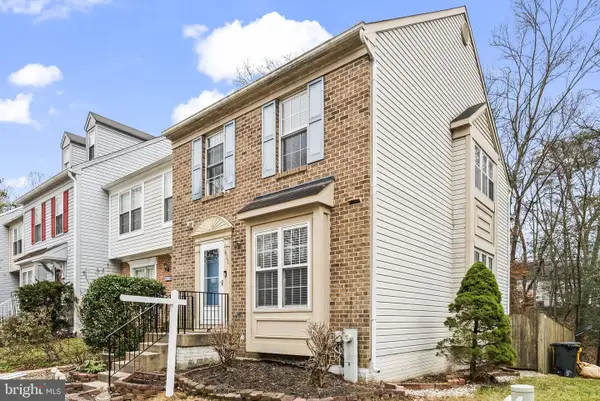 $379,500Active3 beds 3 baths1,960 sq. ft.
$379,500Active3 beds 3 baths1,960 sq. ft.611 Fellowship Way, ODENTON, MD 21113
MLS# MDAA2133704Listed by: CONTINENTAL PROPERTIES, LTD. - Coming Soon
 $659,990Coming Soon3 beds 4 baths
$659,990Coming Soon3 beds 4 baths1529 Witchhazel Cir, GAMBRILLS, MD 21054
MLS# MDAA2133738Listed by: BENNETT REALTY SOLUTIONS - Coming Soon
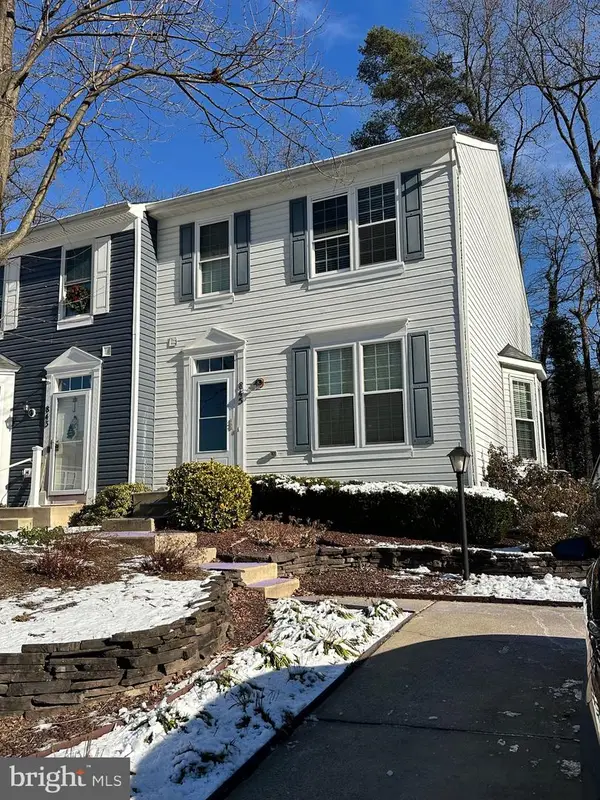 $475,000Coming Soon3 beds 3 baths
$475,000Coming Soon3 beds 3 baths845 Harvest Moon Dr, ODENTON, MD 21113
MLS# MDAA2133388Listed by: LONG & FOSTER REAL ESTATE, INC. - Coming Soon
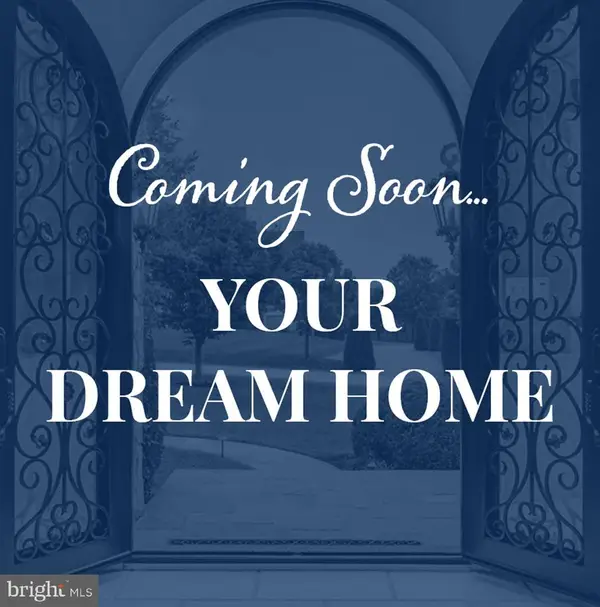 $475,000Coming Soon3 beds 4 baths
$475,000Coming Soon3 beds 4 baths206 Eisenhower Ct, ODENTON, MD 21113
MLS# MDAA2133528Listed by: SAMSON PROPERTIES - Coming Soon
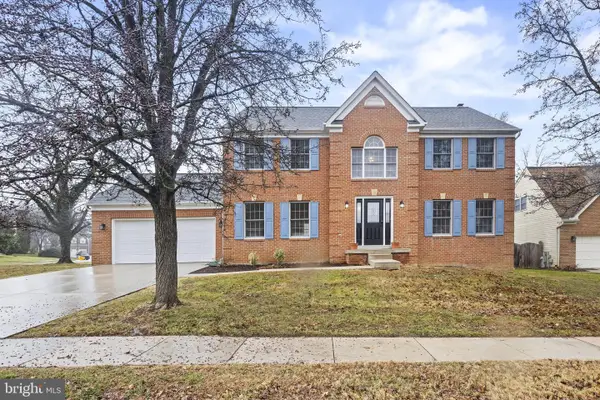 $750,000Coming Soon4 beds 3 baths
$750,000Coming Soon4 beds 3 baths1004 Summer Hill Dr, ODENTON, MD 21113
MLS# MDAA2133578Listed by: REDFIN CORP - Coming Soon
 $469,900Coming Soon3 beds 2 baths
$469,900Coming Soon3 beds 2 baths2403 Blooming Way, GAMBRILLS, MD 21054
MLS# MDAA2132764Listed by: RE/MAX LEADING EDGE 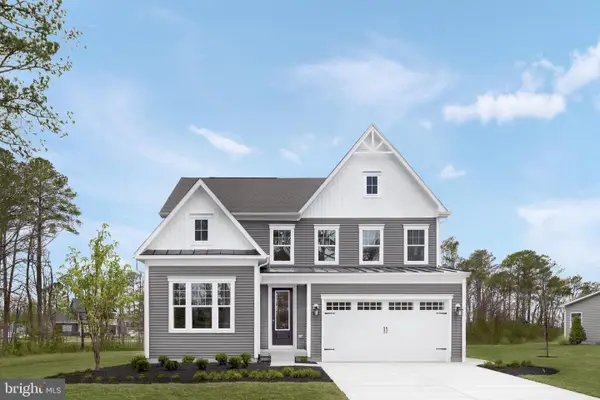 $899,990Pending4 beds 3 baths2,757 sq. ft.
$899,990Pending4 beds 3 baths2,757 sq. ft.1416 Cranesbill Ln #all Ages, ODENTON, MD 21113
MLS# MDAA2133404Listed by: KELLER WILLIAMS LUCIDO AGENCY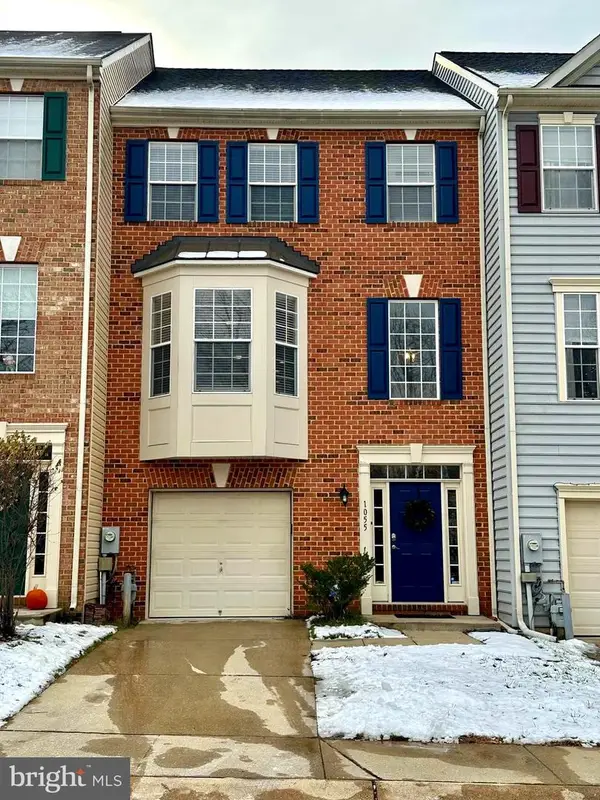 $515,000Pending3 beds 3 baths2,142 sq. ft.
$515,000Pending3 beds 3 baths2,142 sq. ft.1055 Lily Way, ODENTON, MD 21113
MLS# MDAA2133340Listed by: NORTHROP REALTY- Coming Soon
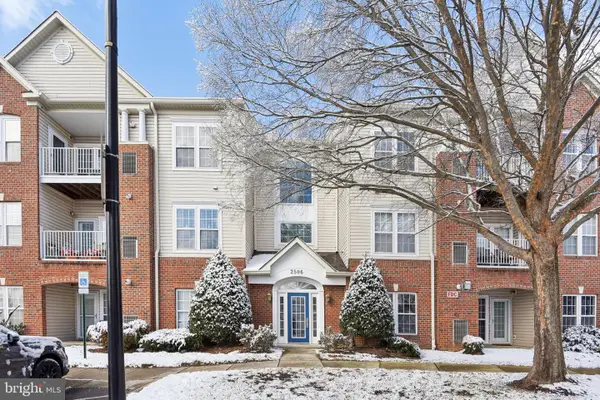 $380,000Coming Soon3 beds 2 baths
$380,000Coming Soon3 beds 2 baths2506 Amber Orchard Ct W #302, ODENTON, MD 21113
MLS# MDAA2133224Listed by: REDFIN CORP - Coming Soon
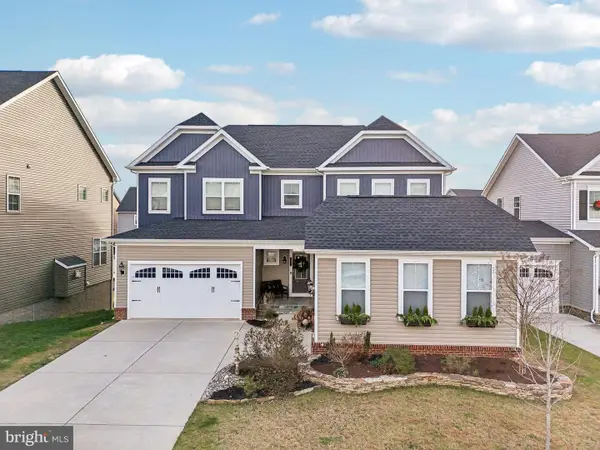 $1,225,000Coming Soon6 beds 5 baths
$1,225,000Coming Soon6 beds 5 baths2752 Sand Lens Dr, ODENTON, MD 21113
MLS# MDAA2131514Listed by: REDFIN CORP
