2390 Jostaberry Way, ODENTON, MD 21113
Local realty services provided by:Better Homes and Gardens Real Estate Reserve
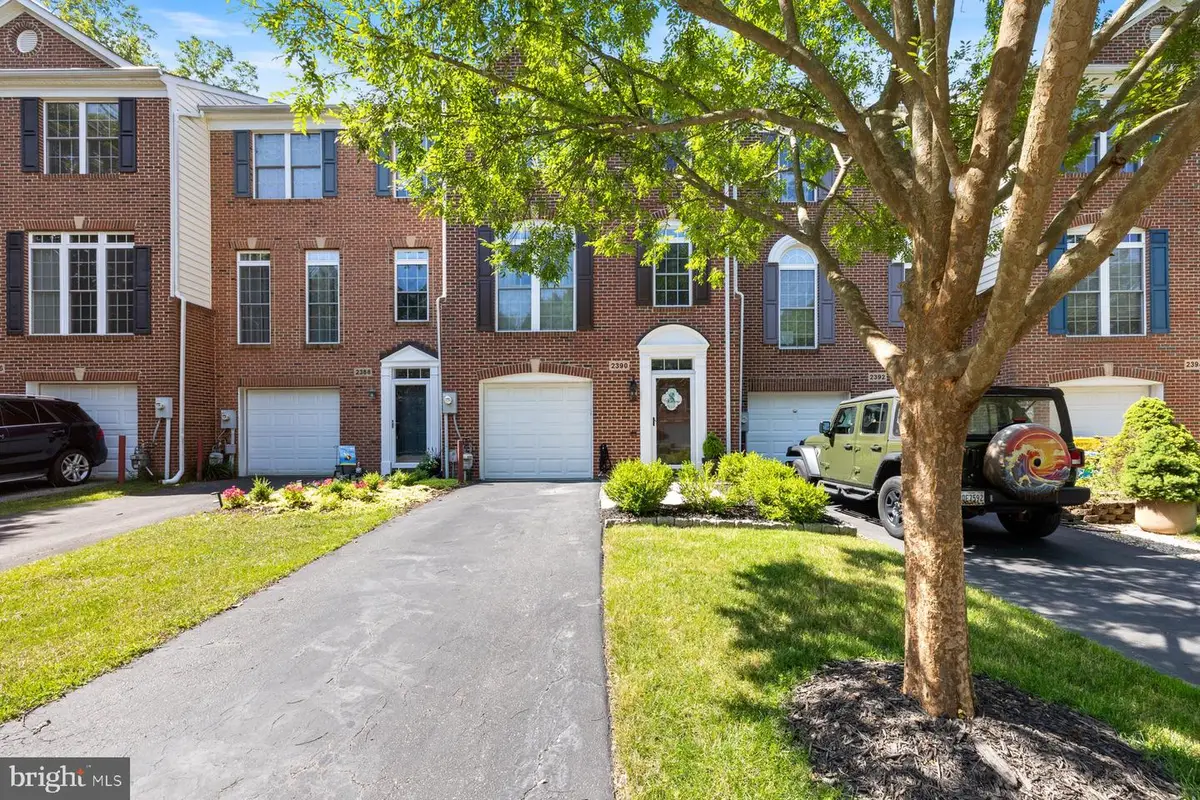
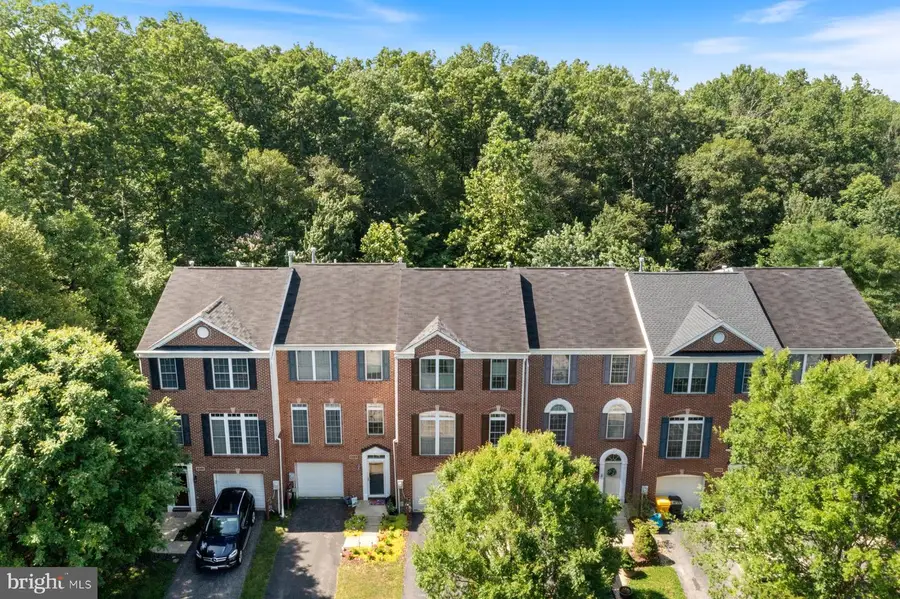

2390 Jostaberry Way,ODENTON, MD 21113
$585,000
- 3 Beds
- 4 Baths
- 2,336 sq. ft.
- Townhouse
- Pending
Listed by:jennifer r gruber
Office:re/max leading edge
MLS#:MDAA2120574
Source:BRIGHTMLS
Price summary
- Price:$585,000
- Price per sq. ft.:$250.43
- Monthly HOA dues:$103
About this home
Discover your dream home--a stunning, newly renovated 3 bedroom, 3.5 bath townhome with a finished 1 car garage—just minutes from Fort Meade, MARC train, and BWI airport!
Featured Updates (2020–2025):
Versatile First-Floor Space with ¾ bath, closet, and direct laundry/patio access: Perfect as a 4th bedroom, den, home office, guest suite, playroom, or workout area—designed to flex with your lifestyle.
Designer Kitchen (2023): Featuring a premium KitchenAid appliance suite—microwave wall oven combo, 5 burner gas cook-top, counter-depth French-door fridge, and whisper-quiet dishwasher paired with sleek countertops, two-toned cabinetry, ceramic tile flooring, and modern finishes—ideal for entertaining.
Elegant Bathrooms (2023): Fully remodeled with contemporary tile, fixtures, spa-inspired styling.
Premium Flooring (2020): Mohawk 5″ engineered hardwood and plush Silk Strand carpet in warm neutrals throughout.
Refreshed Lighting & Paint (2020): New fixtures, fans, vents, and outlets throughout; entire interior repainted in Sherwin Williams Emerald “Greek Villa”, with railings painted in “Iron Ore” for a polished, contrasted look.
Premium, Cordless, Window Treatments (2020): Levelor Top-Down/ Bottom-up Cellular Shades offer exceptional privacy with flexible light control.
Garage Enhancements (2020): Insulated garage door with ultra-quiet belt drive opener, along with fully finished 1-car garage.
Outdoor Refresh (2020–25): Professional landscaping, designer patio and new fence (2020, resealed in 2025), New Trex balcony deck (2024), fully power-washed exterior, freshly painted trim and shutters, gutters cleaned, all trees/shrubs trimmed and mulched (2025).
Core Systems & Upgrades:
HVAC (2020) and Water Heater (2021): Fully replaced for comfort, energy efficiency and reliability.
Sliding Glass Doors (2023): New insulated units in both basement and deck entries.
Exterior Shutters, Storm Door and Light Fixtures (2020): fully replaced for energy efficiency and curb appeal.
Samsung Washer (2025) and Dryer (2020): quiet and energy efficient.
Community Perks:
Outdoor pool, scenic WB&A trail for walking/jogging/biking, updated playgrounds, and easy access to GORC Park.
Minutes from shopping, dining, and commuter routes.
This home delivers on location, energy efficiency and stylish functional design from the flexible first-floor and garage spaces, fully remodeled kitchens/baths to the sophisticated outdoor living areas---all within a beautiful modern setting and vibrant, amenity rich community. Schedule your private tour today!
Contact an agent
Home facts
- Year built:2004
- Listing Id #:MDAA2120574
- Added:28 day(s) ago
- Updated:August 16, 2025 at 07:27 AM
Rooms and interior
- Bedrooms:3
- Total bathrooms:4
- Full bathrooms:3
- Half bathrooms:1
- Living area:2,336 sq. ft.
Heating and cooling
- Cooling:Central A/C
- Heating:Forced Air, Natural Gas
Structure and exterior
- Roof:Architectural Shingle
- Year built:2004
- Building area:2,336 sq. ft.
- Lot area:0.05 Acres
Schools
- High school:ARUNDEL
- Middle school:ARUNDEL
Utilities
- Water:Public
- Sewer:Public Sewer
Finances and disclosures
- Price:$585,000
- Price per sq. ft.:$250.43
- Tax amount:$4,778 (2024)
New listings near 2390 Jostaberry Way
- New
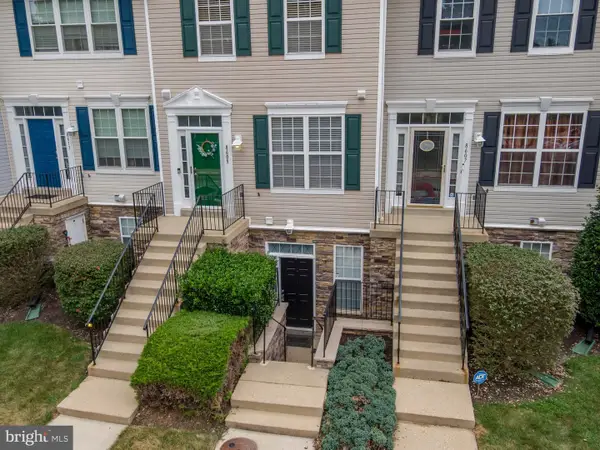 $329,900Active2 beds 2 baths1,422 sq. ft.
$329,900Active2 beds 2 baths1,422 sq. ft.8611 Willow Leaf Ln, ODENTON, MD 21113
MLS# MDAA2123466Listed by: SACHS REALTY - New
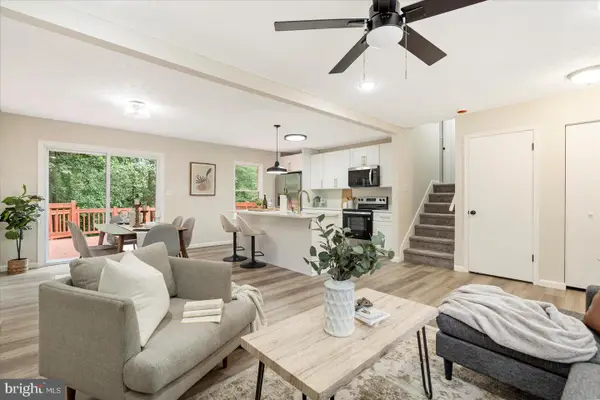 $535,000Active3 beds 3 baths1,560 sq. ft.
$535,000Active3 beds 3 baths1,560 sq. ft.322 Council Oak Dr, SEVERN, MD 21144
MLS# MDAA2123554Listed by: VYBE REALTY - Open Sun, 12 to 1:30pmNew
 $429,999Active4 beds 4 baths2,360 sq. ft.
$429,999Active4 beds 4 baths2,360 sq. ft.299 Saint Michaels Cir, ODENTON, MD 21113
MLS# MDAA2121328Listed by: RLAH @PROPERTIES - Open Sun, 10am to 2pm
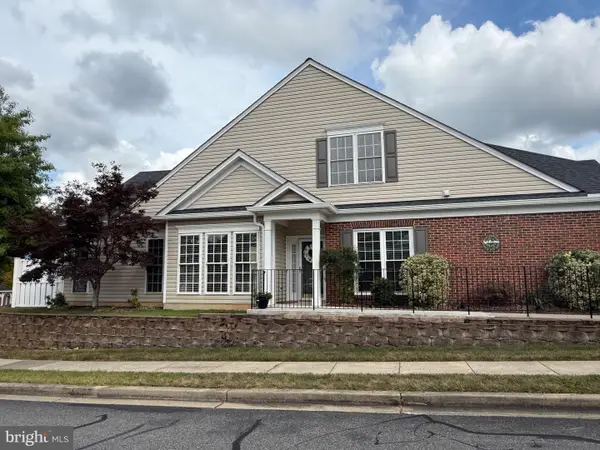 $525,000Pending3 beds 3 baths1,845 sq. ft.
$525,000Pending3 beds 3 baths1,845 sq. ft.1210 Garnet Ct #1, ODENTON, MD 21113
MLS# MDAA2123440Listed by: JPAR MARYLAND LIVING - New
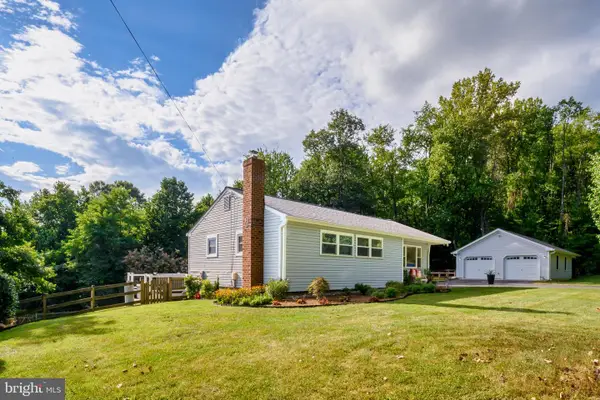 $499,900Active3 beds 2 baths1,314 sq. ft.
$499,900Active3 beds 2 baths1,314 sq. ft.2158 Old Dairy Farm Rd, GAMBRILLS, MD 21054
MLS# MDAA2123448Listed by: GAMBLE REALTY, INC 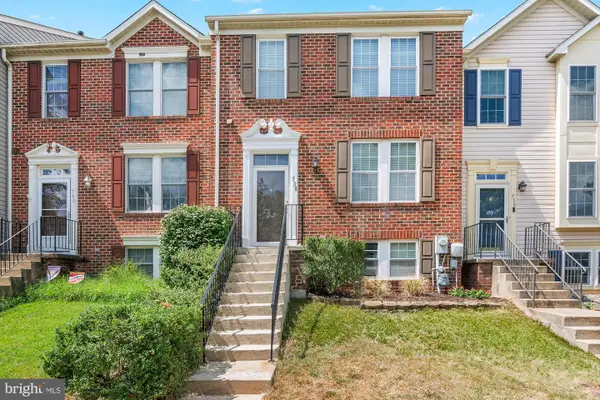 $440,000Pending3 beds 3 baths2,128 sq. ft.
$440,000Pending3 beds 3 baths2,128 sq. ft.738 Pine Drift Dr, ODENTON, MD 21113
MLS# MDAA2123162Listed by: KELLER WILLIAMS FLAGSHIP- Coming Soon
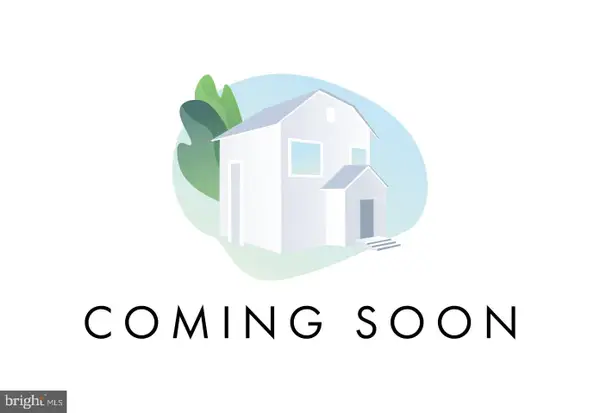 $415,000Coming Soon3 beds 3 baths
$415,000Coming Soon3 beds 3 baths224 Arcadia Shores Cir, ODENTON, MD 21113
MLS# MDAA2123262Listed by: RLAH @PROPERTIES - Coming Soon
 $459,900Coming Soon3 beds 3 baths
$459,900Coming Soon3 beds 3 baths839 Patuxent Run Cir, ODENTON, MD 21113
MLS# MDAA2123136Listed by: FAIRFAX REALTY OF TYSONS - Coming Soon
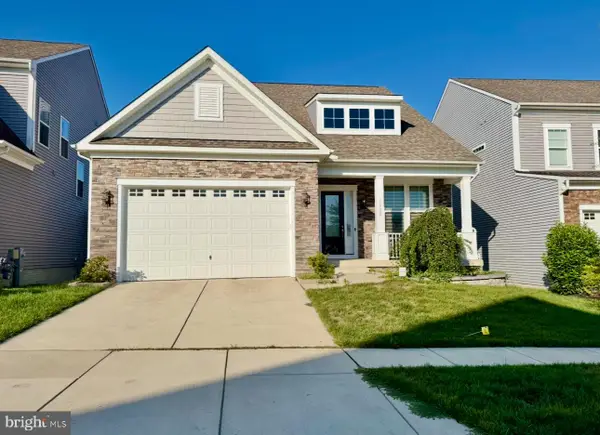 $899,000Coming Soon4 beds 4 baths
$899,000Coming Soon4 beds 4 baths1126 White Clover Ln, ODENTON, MD 21113
MLS# MDAA2123086Listed by: COMPASS - New
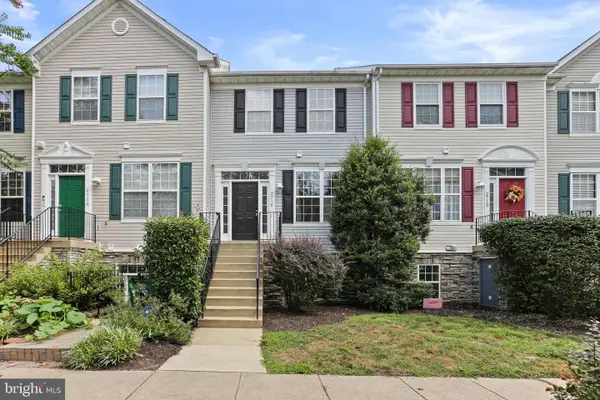 $345,000Active2 beds 3 baths1,386 sq. ft.
$345,000Active2 beds 3 baths1,386 sq. ft.2710 Cherrywood Ct, ODENTON, MD 21113
MLS# MDAA2120888Listed by: KELLER WILLIAMS REALTY CENTRE

