2681 Broadhorn Dr #all Ages, Odenton, MD 21113
Local realty services provided by:Better Homes and Gardens Real Estate Maturo
2681 Broadhorn Dr #all Ages,Odenton, MD 21113
$1,119,050
- 6 Beds
- 7 Baths
- 5,198 sq. ft.
- Single family
- Pending
Listed by: robert j lucido
Office: keller williams lucido agency
MLS#:MDAA2123046
Source:BRIGHTMLS
Price summary
- Price:$1,119,050
- Price per sq. ft.:$215.28
- Monthly HOA dues:$205
About this home
NVHomes at Two Rivers for ALL Ages. The brand NEW Treviso floorplan is a luxury single-family home that offers an entry foyer with adjoining private study and formal dining room. Off the 3-car garage, a family entry with walk in pantry and built in arrival center leads you to an open layout where the gourmet kitchen overlooks the family room and breakfast area. Then head outside to a stunning rear covered porch that boast an outdoor fireplace where you can enjoy mature trees and wooded views. A 2nd floor loft leads to 3 secondary bedrooms with walk-in closets and ensuite baths. Your opulent owner’s suite is highlighted by 2 spacious walk-in closets and a spa-like owners bath. Contact NVHomes Sales Team for more information!
Contact an agent
Home facts
- Year built:2025
- Listing ID #:MDAA2123046
- Added:144 day(s) ago
- Updated:December 31, 2025 at 08:57 AM
Rooms and interior
- Bedrooms:6
- Total bathrooms:7
- Full bathrooms:6
- Half bathrooms:1
- Living area:5,198 sq. ft.
Heating and cooling
- Cooling:Central A/C, Programmable Thermostat, Zoned
- Heating:90% Forced Air, Natural Gas, Zoned
Structure and exterior
- Roof:Architectural Shingle
- Year built:2025
- Building area:5,198 sq. ft.
- Lot area:0.14 Acres
Schools
- High school:ARUNDEL
- Middle school:ARUNDEL
- Elementary school:TWO RIVERS
Utilities
- Water:Public
- Sewer:Public Septic
Finances and disclosures
- Price:$1,119,050
- Price per sq. ft.:$215.28
New listings near 2681 Broadhorn Dr #all Ages
- New
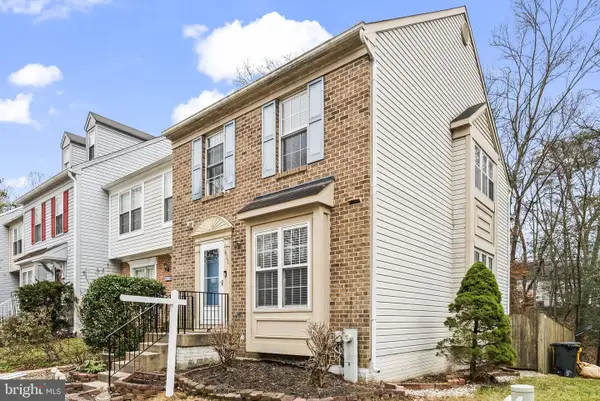 $379,500Active3 beds 3 baths1,960 sq. ft.
$379,500Active3 beds 3 baths1,960 sq. ft.611 Fellowship Way, ODENTON, MD 21113
MLS# MDAA2133704Listed by: CONTINENTAL PROPERTIES, LTD. - Coming Soon
 $659,990Coming Soon3 beds 4 baths
$659,990Coming Soon3 beds 4 baths1529 Witchhazel Cir, GAMBRILLS, MD 21054
MLS# MDAA2133738Listed by: BENNETT REALTY SOLUTIONS - Coming Soon
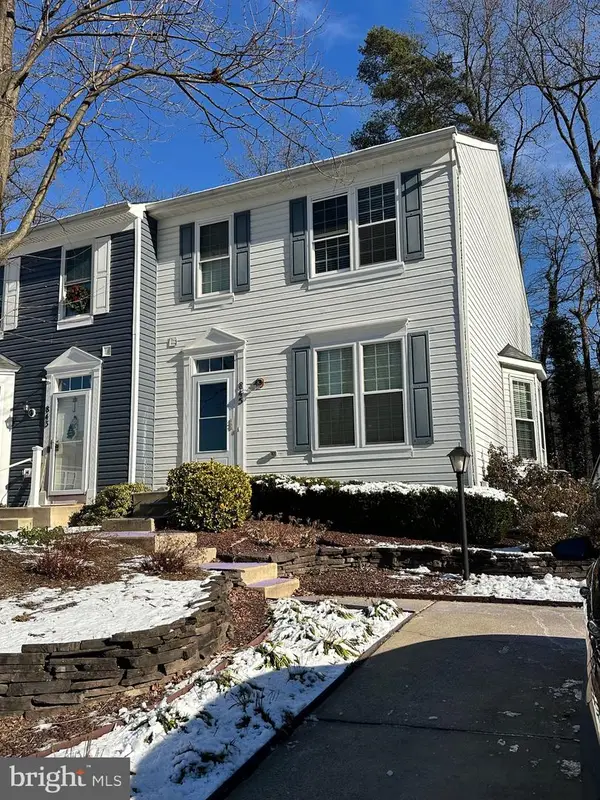 $475,000Coming Soon3 beds 3 baths
$475,000Coming Soon3 beds 3 baths845 Harvest Moon Dr, ODENTON, MD 21113
MLS# MDAA2133388Listed by: LONG & FOSTER REAL ESTATE, INC. - Coming Soon
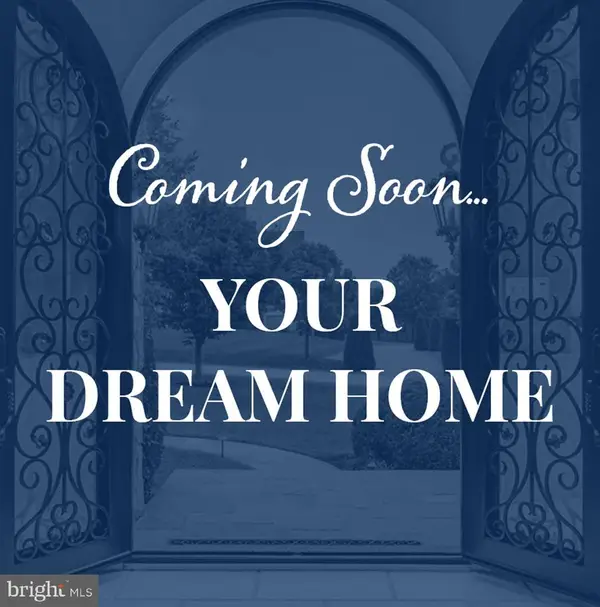 $475,000Coming Soon3 beds 4 baths
$475,000Coming Soon3 beds 4 baths206 Eisenhower Ct, ODENTON, MD 21113
MLS# MDAA2133528Listed by: SAMSON PROPERTIES - Coming Soon
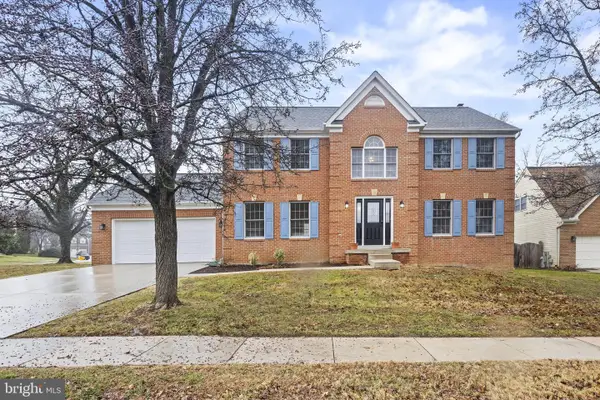 $750,000Coming Soon4 beds 3 baths
$750,000Coming Soon4 beds 3 baths1004 Summer Hill Dr, ODENTON, MD 21113
MLS# MDAA2133578Listed by: REDFIN CORP - Coming Soon
 $469,900Coming Soon3 beds 2 baths
$469,900Coming Soon3 beds 2 baths2403 Blooming Way, GAMBRILLS, MD 21054
MLS# MDAA2132764Listed by: RE/MAX LEADING EDGE 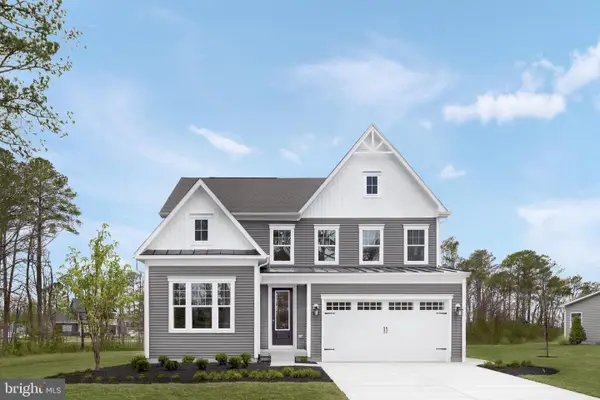 $899,990Pending4 beds 3 baths2,757 sq. ft.
$899,990Pending4 beds 3 baths2,757 sq. ft.1416 Cranesbill Ln #all Ages, ODENTON, MD 21113
MLS# MDAA2133404Listed by: KELLER WILLIAMS LUCIDO AGENCY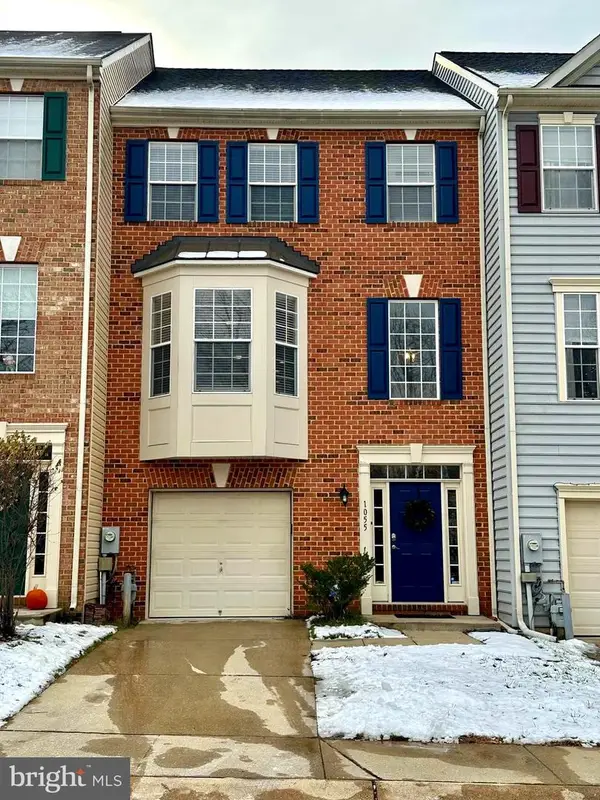 $515,000Pending3 beds 3 baths2,142 sq. ft.
$515,000Pending3 beds 3 baths2,142 sq. ft.1055 Lily Way, ODENTON, MD 21113
MLS# MDAA2133340Listed by: NORTHROP REALTY- Coming Soon
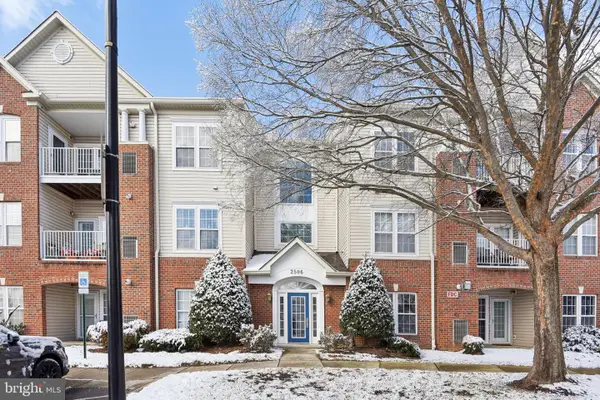 $380,000Coming Soon3 beds 2 baths
$380,000Coming Soon3 beds 2 baths2506 Amber Orchard Ct W #302, ODENTON, MD 21113
MLS# MDAA2133224Listed by: REDFIN CORP - Coming Soon
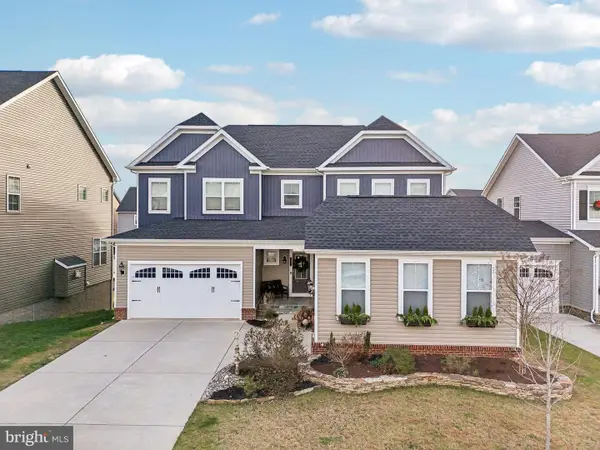 $1,225,000Coming Soon6 beds 5 baths
$1,225,000Coming Soon6 beds 5 baths2752 Sand Lens Dr, ODENTON, MD 21113
MLS# MDAA2131514Listed by: REDFIN CORP
