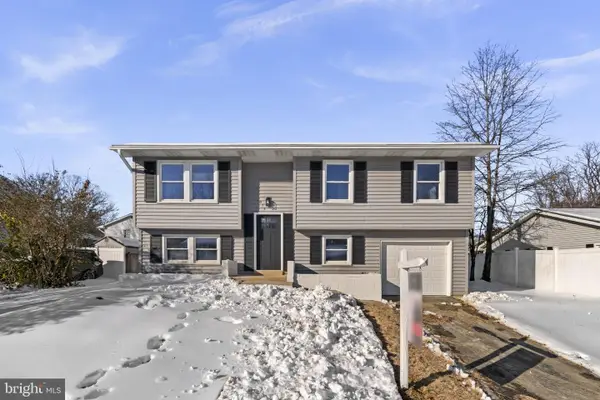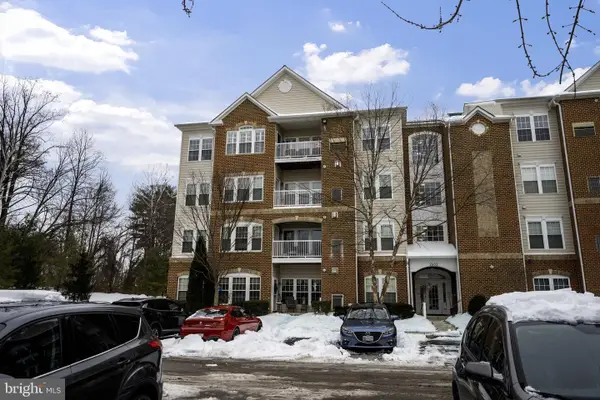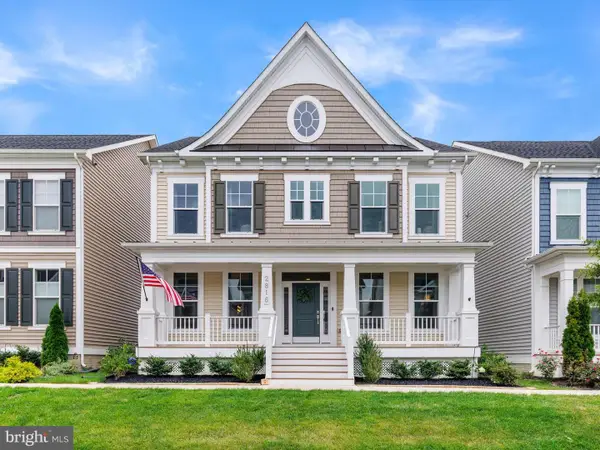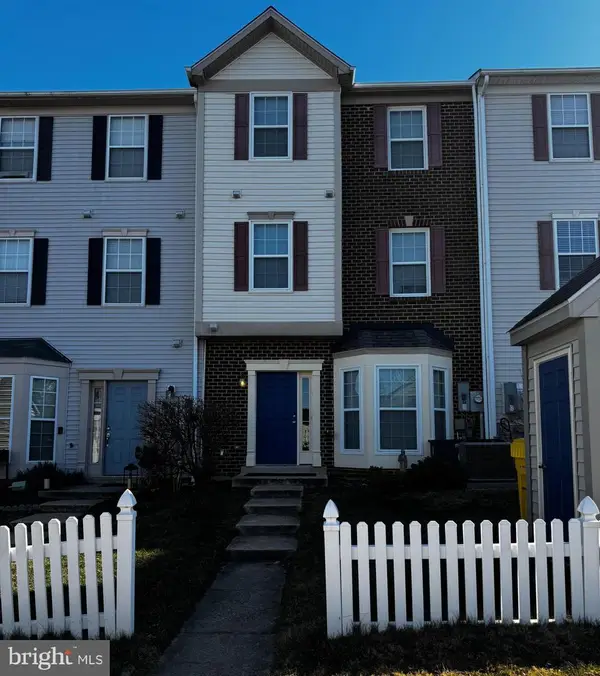Local realty services provided by:Better Homes and Gardens Real Estate Premier
Listed by: john j collins
Office: long & foster real estate, inc.
MLS#:MDAA2128000
Source:BRIGHTMLS
Price summary
- Price:$565,000
- Price per sq. ft.:$299.58
- Monthly HOA dues:$256
About this home
55+ Community of Two Rivers- where comfort, style and location come together seamlessly. Step into effortless living in this beautifully appointed 2-bedroom, 2-full bath end-unit townhome with heated floors in both the kitchen and baths! There is an abundance of natural light throughout this end unit with windows on three sides. The open-concept kitchen boasts upgraded appliances, quartz countertops, heated floor and a convenient adjacent laundry area. Enjoy cozy evenings in the spacious living room featuring a gas fireplace. The primary suite offers a luxurious retreat with walk-in closet and a spa-like bath complete with a walk-in shower and heated floor. A versatile loft area provides additional space for a home office or extra storage. Relax on the private, paver patio surrounded by mature, flowering shrubbery and beautifully manicured lawn with inground sprinkler system. As part of a sought-after active adult community, residents enjoy top-tier amenities including pickleball and tennis courts, a state-of-the-art fitness center, indoor and outdoor pools, scenic walking paths, and more. This is low-maintenance, resort-style living at its finest!
Contact an agent
Home facts
- Year built:2018
- Listing ID #:MDAA2128000
- Added:117 day(s) ago
- Updated:February 02, 2026 at 02:43 PM
Rooms and interior
- Bedrooms:2
- Total bathrooms:2
- Full bathrooms:2
- Living area:1,886 sq. ft.
Heating and cooling
- Cooling:Ceiling Fan(s), Central A/C, Heat Pump(s)
- Heating:Forced Air, Natural Gas
Structure and exterior
- Year built:2018
- Building area:1,886 sq. ft.
- Lot area:0.07 Acres
Schools
- High school:CALL SCHOOL BOARD
- Middle school:CALL SCHOOL BOARD
- Elementary school:CALL SCHOOL BOARD
Utilities
- Water:Public
- Sewer:Public Sewer
Finances and disclosures
- Price:$565,000
- Price per sq. ft.:$299.58
- Tax amount:$5,322 (2024)
New listings near 2834 Dragon Fly Way
- New
 $500,000Active4 beds 2 baths1,432 sq. ft.
$500,000Active4 beds 2 baths1,432 sq. ft.974 Summer Hill Dr, GAMBRILLS, MD 21054
MLS# MDAA2135778Listed by: RED CEDAR REAL ESTATE, LLC - New
 $372,000Active2 beds 2 baths1,603 sq. ft.
$372,000Active2 beds 2 baths1,603 sq. ft.2602 Clarion Ct #404, ODENTON, MD 21113
MLS# MDAA2135728Listed by: CUMMINGS & CO. REALTORS - New
 $679,900Active3 beds 3 baths2,068 sq. ft.
$679,900Active3 beds 3 baths2,068 sq. ft.2300 Apricot Arbor Pl, ODENTON, MD 21113
MLS# MDAA2134468Listed by: GAMBLE REALTY, INC - Coming Soon
 $925,000Coming Soon5 beds 4 baths
$925,000Coming Soon5 beds 4 baths2816 Hyssop Dr, ODENTON, MD 21113
MLS# MDAA2135518Listed by: KELLER WILLIAMS FLAGSHIP - Coming Soon
 $749,900Coming Soon4 beds 4 baths
$749,900Coming Soon4 beds 4 baths620 Crawfords Ridge Rd, ODENTON, MD 21113
MLS# MDAA2132102Listed by: LONG & FOSTER REAL ESTATE, INC.  $375,000Pending4 beds 2 baths1,300 sq. ft.
$375,000Pending4 beds 2 baths1,300 sq. ft.724 Chapelgate Dr, ODENTON, MD 21113
MLS# MDAA2134850Listed by: BENSON & MANGOLD, LLC- Coming Soon
 $405,000Coming Soon3 beds 3 baths
$405,000Coming Soon3 beds 3 baths1945 Camelia Ct, ODENTON, MD 21113
MLS# MDAA2135266Listed by: RE/MAX EXECUTIVE - New
 $469,900Active3 beds 2 baths1,900 sq. ft.
$469,900Active3 beds 2 baths1,900 sq. ft.8608 Wandering Fox Trl #307, ODENTON, MD 21113
MLS# MDAA2135240Listed by: HSA REAL ESTATE GROUP, INC  $659,000Pending5 beds 4 baths3,188 sq. ft.
$659,000Pending5 beds 4 baths3,188 sq. ft.1937 Artillery Ln, ODENTON, MD 21113
MLS# MDAA2135258Listed by: REAL BROKER, LLC - ANNAPOLIS- Coming Soon
 $409,000Coming Soon3 beds 4 baths
$409,000Coming Soon3 beds 4 baths2120 Commissary Cir, ODENTON, MD 21113
MLS# MDAA2135228Listed by: CENTURY 21 DON GURNEY

