3148 Sunny Ridge Dr, Odenton, MD 21113
Local realty services provided by:Better Homes and Gardens Real Estate Murphy & Co.
3148 Sunny Ridge Dr,Odenton, MD 21113
$737,900
- 3 Beds
- 3 Baths
- 2,056 sq. ft.
- Single family
- Active
Listed by: wenda m tucker
Office: bennett realty solutions
MLS#:MDAA2124936
Source:BRIGHTMLS
Price summary
- Price:$737,900
- Price per sq. ft.:$358.9
- Monthly HOA dues:$240
About this home
Experience easy, elegant living in this beautifully appointed 55+ rambler in the Twin Rivers community. Designed for comfort and convenience, this home features an airy open layout, vaulted ceilings, a versatile loft suite, and a relaxing screened‑in patio.
The main level welcomes you with bright, open living and dining spaces that flow seamlessly into the kitchen. A private study offers the perfect spot for work or quiet reading. The spacious secondary bedroom sits nearby, while the generous primary suite impresses with a sitting area, large bath, and walk‑in closet.
Upstairs, the loft level adds wonderful flexibility with an additional bedroom and full bath—ideal for guests, hobbies, or extra living space. Step out to the screened‑in patio to enjoy peaceful mornings or unwind in the evening overlooking the level backyard. A two‑car garage adds everyday convenience.
This home delivers modern comfort, low‑maintenance living, and access to a vibrant active‑adult community. Truly one to see.
*Please remove shoes and avoid sitting on the furniture during your visit.*
Contact an agent
Home facts
- Year built:2018
- Listing ID #:MDAA2124936
- Added:166 day(s) ago
- Updated:February 11, 2026 at 02:38 PM
Rooms and interior
- Bedrooms:3
- Total bathrooms:3
- Full bathrooms:3
- Living area:2,056 sq. ft.
Heating and cooling
- Cooling:Central A/C
- Heating:Heat Pump(s), Natural Gas
Structure and exterior
- Year built:2018
- Building area:2,056 sq. ft.
- Lot area:0.19 Acres
Utilities
- Water:Public
- Sewer:Public Sewer
Finances and disclosures
- Price:$737,900
- Price per sq. ft.:$358.9
- Tax amount:$6,432 (2024)
New listings near 3148 Sunny Ridge Dr
- Coming SoonOpen Sat, 11am to 1pm
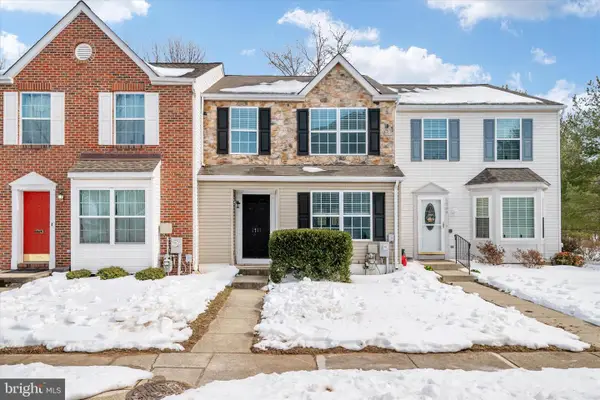 $420,000Coming Soon3 beds 4 baths
$420,000Coming Soon3 beds 4 baths1711 Glebe Creek Way, ODENTON, MD 21113
MLS# MDAA2136474Listed by: KELLER WILLIAMS FLAGSHIP - Coming Soon
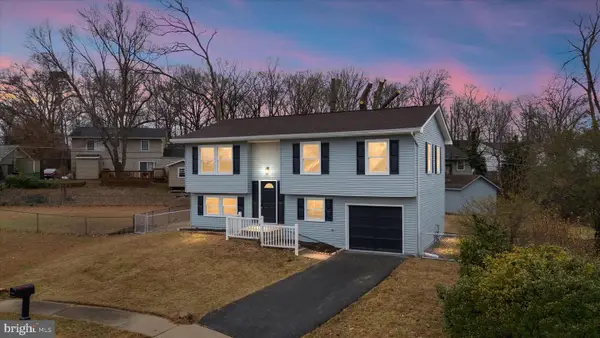 $525,000Coming Soon4 beds 2 baths
$525,000Coming Soon4 beds 2 baths902 Winterhaven Cir, GAMBRILLS, MD 21054
MLS# MDAA2136444Listed by: KELLER WILLIAMS FLAGSHIP - New
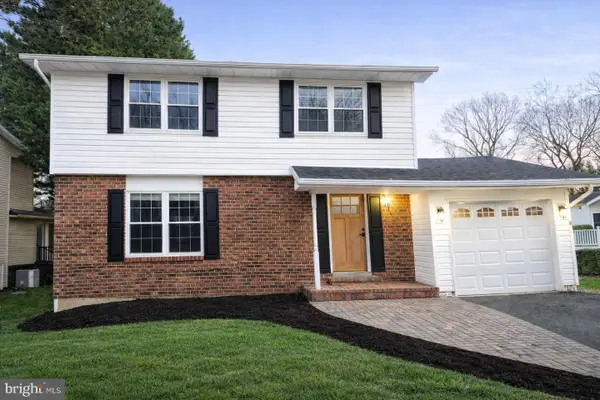 $514,900Active4 beds 4 baths1,648 sq. ft.
$514,900Active4 beds 4 baths1,648 sq. ft.1527 Wampanoag Dr, SEVERN, MD 21144
MLS# MDAA2136360Listed by: FSBO BROKER - Coming Soon
 $525,000Coming Soon3 beds 4 baths
$525,000Coming Soon3 beds 4 baths2403 Killarney Ter, ODENTON, MD 21113
MLS# MDAA2136376Listed by: REDFIN CORP - Open Sat, 11am to 1pmNew
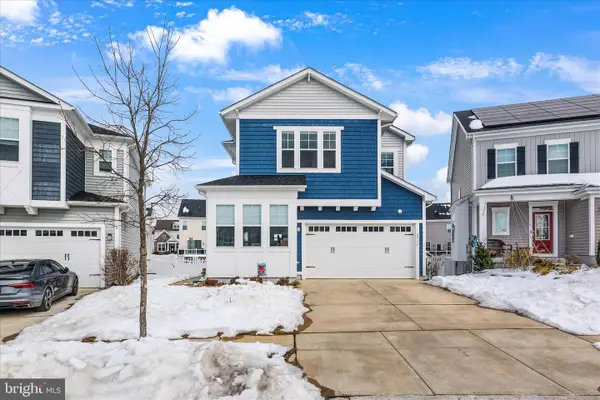 $925,000Active6 beds 5 baths4,851 sq. ft.
$925,000Active6 beds 5 baths4,851 sq. ft.2918 Quarry Cir, ODENTON, MD 21113
MLS# MDAA2136274Listed by: DOUGLAS REALTY LLC - Open Sun, 10 to 11:30amNew
 $395,000Active3 beds 2 baths1,595 sq. ft.
$395,000Active3 beds 2 baths1,595 sq. ft.623 Chapelgate Dr, ODENTON, MD 21113
MLS# MDAA2136204Listed by: KELLY AND CO REALTY, LLC - New
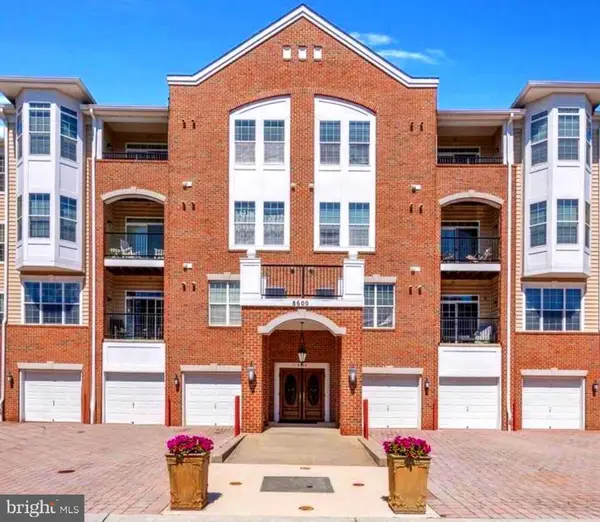 $425,000Active2 beds 2 baths1,700 sq. ft.
$425,000Active2 beds 2 baths1,700 sq. ft.8600 Roaming Ridge Way #303, ODENTON, MD 21113
MLS# MDAA2135630Listed by: EXECUHOME REALTY - New
 $459,000Active3 beds 4 baths1,690 sq. ft.
$459,000Active3 beds 4 baths1,690 sq. ft.725 Dayspring Dr, ODENTON, MD 21113
MLS# MDAA2134384Listed by: KELLER WILLIAMS FLAGSHIP - Coming Soon
 $399,000Coming Soon3 beds 2 baths
$399,000Coming Soon3 beds 2 baths305 Assembly Point Ct, ODENTON, MD 21113
MLS# MDAA2135492Listed by: REAL BROKER, LLC - New
 $399,000Active2 beds 2 baths1,620 sq. ft.
$399,000Active2 beds 2 baths1,620 sq. ft.2610 Chapel Lake Dr #408, GAMBRILLS, MD 21054
MLS# MDAA2136010Listed by: COMPASS

