490 Patuxent Rd N #50, ODENTON, MD 21113
Local realty services provided by:Better Homes and Gardens Real Estate Premier
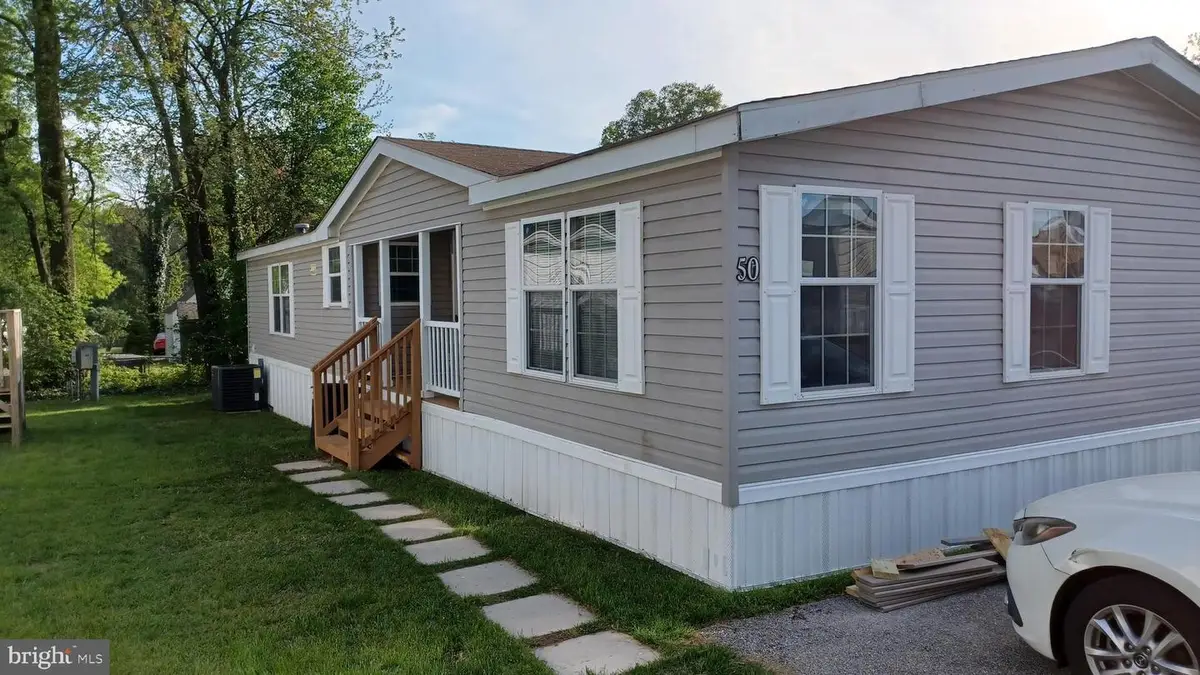
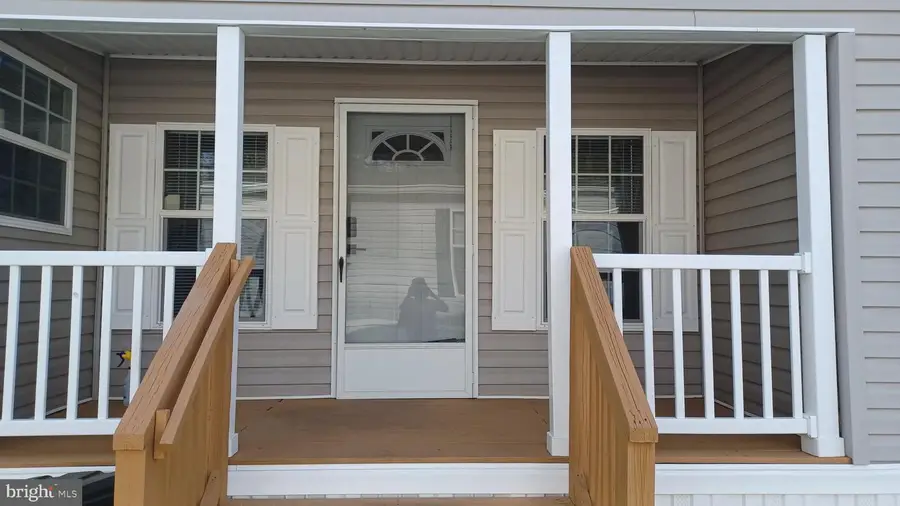
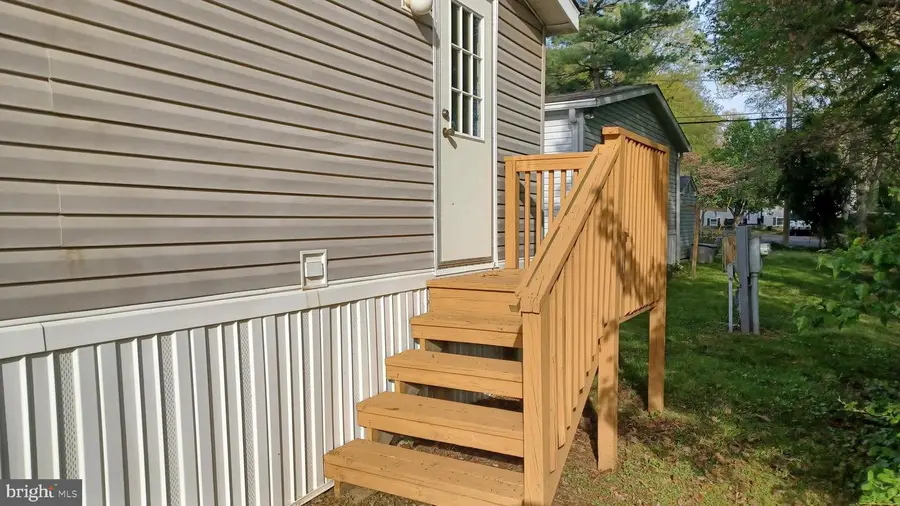
490 Patuxent Rd N #50,ODENTON, MD 21113
$109,000
- 3 Beds
- 2 Baths
- 1,590 sq. ft.
- Mobile / Manufactured
- Pending
Listed by:robert j chew
Office:samson properties
MLS#:MDAA2110894
Source:BRIGHTMLS
Price summary
- Price:$109,000
- Price per sq. ft.:$68.55
About this home
Welcome to this spacious, manufactured ranch-style home located in Odenton conveniently located to the Marc Train and Piney Orchard. This spacious residence offers three bedrooms and two full bathrooms, providing plenty of room to relax and entertain. The oversized kitchen features lots of cabinets for storage and an island for additional counter space. Enjoy the comfort of central air conditioning and a recently updated HVAC (2023), ensuring year-round comfort. The home features and an open floor plan that enhances the flow between the living, dining, and kitchen areas. The primary bedroom is located at the front of the property while the two additional bedrooms are tucked away at the rear of the home. The laundry room has access to the small rear deck for accessibility to rear yard space. The covered front deck is a great place to escape from the rain. Conveniently located near local amenities, parks, and major commuter routes, this home offers both comfort and convenience. Buyer(s) must be approved by Arundel Mobile Village in order to purchase a home in this community. Community has pet size/type restrictions. Ask the community for additional information. Buyers are encouraged to seek community approval prior to making an offer.
Contact an agent
Home facts
- Year built:2006
- Listing Id #:MDAA2110894
- Added:112 day(s) ago
- Updated:August 16, 2025 at 07:27 AM
Rooms and interior
- Bedrooms:3
- Total bathrooms:2
- Full bathrooms:2
- Living area:1,590 sq. ft.
Heating and cooling
- Cooling:Central A/C
- Heating:Baseboard - Electric, Propane - Leased
Structure and exterior
- Year built:2006
- Building area:1,590 sq. ft.
- Lot area:0.04 Acres
Utilities
- Water:Public
- Sewer:Public Sewer
Finances and disclosures
- Price:$109,000
- Price per sq. ft.:$68.55
New listings near 490 Patuxent Rd N #50
- New
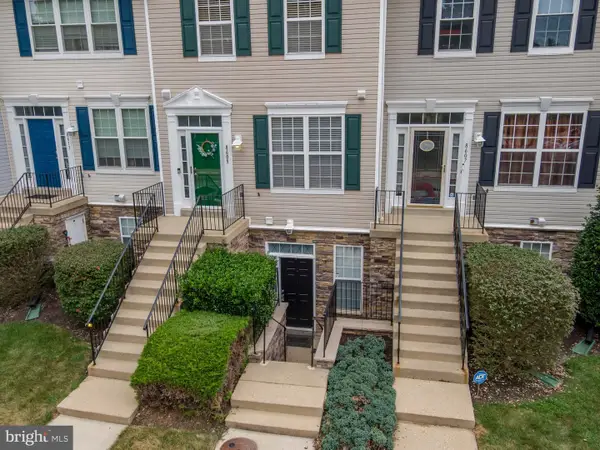 $329,900Active2 beds 2 baths1,422 sq. ft.
$329,900Active2 beds 2 baths1,422 sq. ft.8611 Willow Leaf Ln, ODENTON, MD 21113
MLS# MDAA2123466Listed by: SACHS REALTY - New
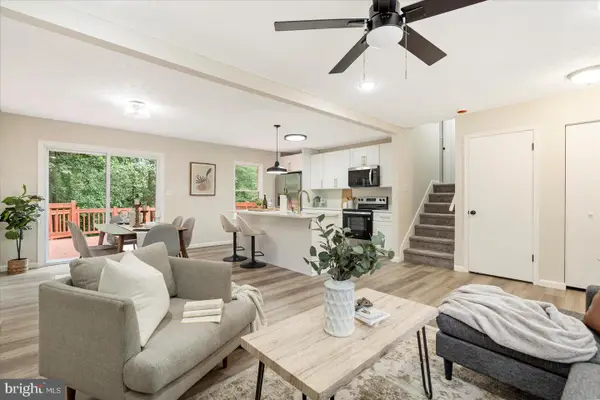 $535,000Active3 beds 3 baths1,560 sq. ft.
$535,000Active3 beds 3 baths1,560 sq. ft.322 Council Oak Dr, SEVERN, MD 21144
MLS# MDAA2123554Listed by: VYBE REALTY - Open Sun, 12 to 1:30pmNew
 $429,999Active4 beds 4 baths2,360 sq. ft.
$429,999Active4 beds 4 baths2,360 sq. ft.299 Saint Michaels Cir, ODENTON, MD 21113
MLS# MDAA2121328Listed by: RLAH @PROPERTIES - Open Sun, 10am to 2pm
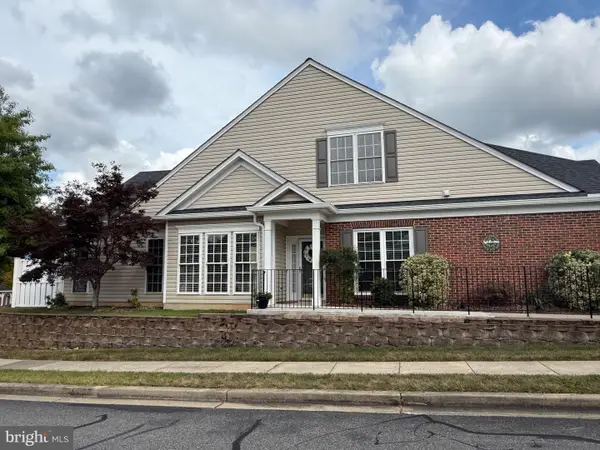 $525,000Pending3 beds 3 baths1,845 sq. ft.
$525,000Pending3 beds 3 baths1,845 sq. ft.1210 Garnet Ct #1, ODENTON, MD 21113
MLS# MDAA2123440Listed by: JPAR MARYLAND LIVING - New
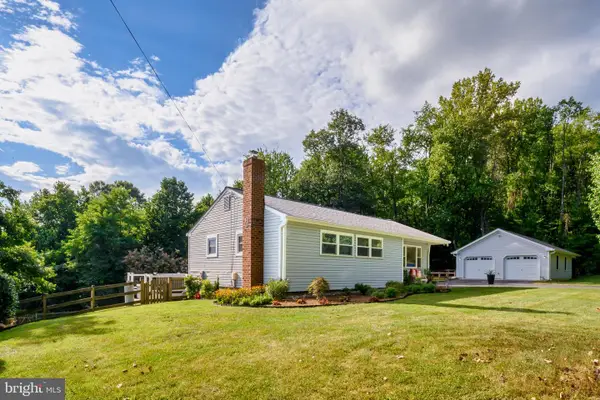 $499,900Active3 beds 2 baths1,314 sq. ft.
$499,900Active3 beds 2 baths1,314 sq. ft.2158 Old Dairy Farm Rd, GAMBRILLS, MD 21054
MLS# MDAA2123448Listed by: GAMBLE REALTY, INC 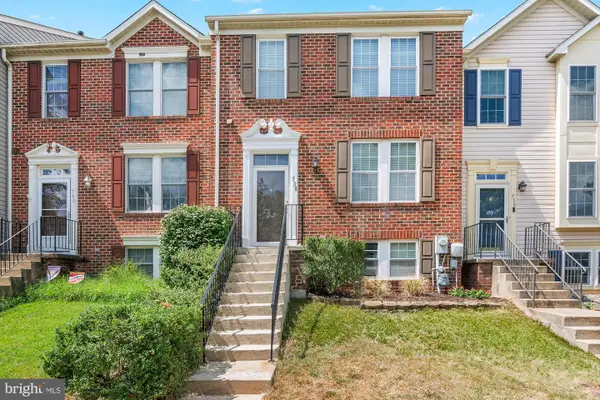 $440,000Pending3 beds 3 baths2,128 sq. ft.
$440,000Pending3 beds 3 baths2,128 sq. ft.738 Pine Drift Dr, ODENTON, MD 21113
MLS# MDAA2123162Listed by: KELLER WILLIAMS FLAGSHIP- Coming Soon
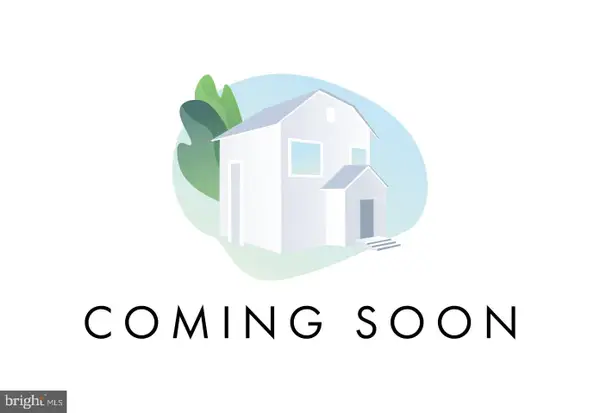 $415,000Coming Soon3 beds 3 baths
$415,000Coming Soon3 beds 3 baths224 Arcadia Shores Cir, ODENTON, MD 21113
MLS# MDAA2123262Listed by: RLAH @PROPERTIES - Coming Soon
 $459,900Coming Soon3 beds 3 baths
$459,900Coming Soon3 beds 3 baths839 Patuxent Run Cir, ODENTON, MD 21113
MLS# MDAA2123136Listed by: FAIRFAX REALTY OF TYSONS - Coming Soon
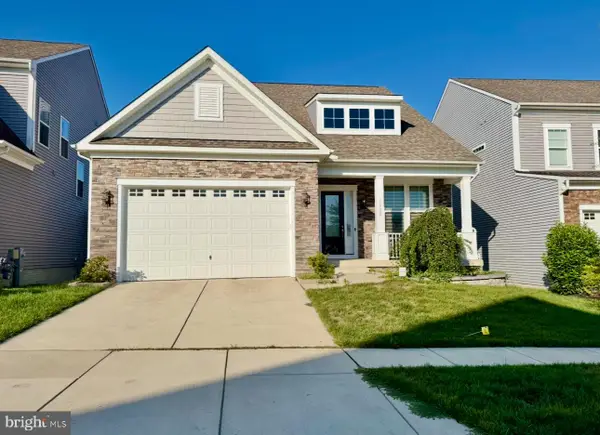 $899,000Coming Soon4 beds 4 baths
$899,000Coming Soon4 beds 4 baths1126 White Clover Ln, ODENTON, MD 21113
MLS# MDAA2123086Listed by: COMPASS - New
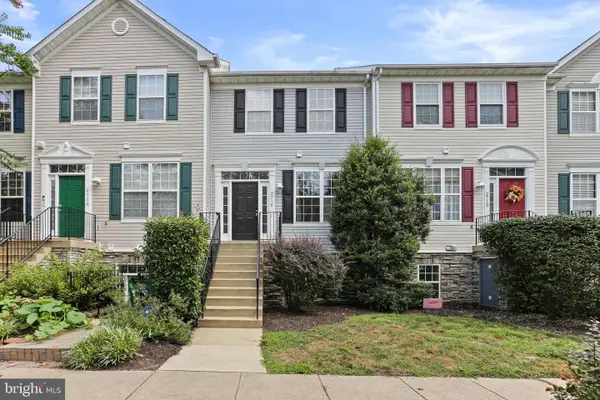 $345,000Active2 beds 3 baths1,386 sq. ft.
$345,000Active2 beds 3 baths1,386 sq. ft.2710 Cherrywood Ct, ODENTON, MD 21113
MLS# MDAA2120888Listed by: KELLER WILLIAMS REALTY CENTRE

