654 Lions Gate Ln, Odenton, MD 21113
Local realty services provided by:Better Homes and Gardens Real Estate Reserve
654 Lions Gate Ln,Odenton, MD 21113
$370,000
- 3 Beds
- 2 Baths
- - sq. ft.
- Townhouse
- Sold
Listed by: joseph e fagiolo
Office: greater annapolis realty
MLS#:MDAA2129046
Source:BRIGHTMLS
Sorry, we are unable to map this address
Price summary
- Price:$370,000
About this home
Welcome to 654 Lions Gate Lane, where modern sophistication meets natural tranquility. Nestled in a quiet enclave of the desirable Lions Gate community, this beautifully updated townhome backs to a serene wooded preserve, offering a private sanctuary you'll love to call home.
Spanning over 1,600 square feet across three finished levels, this home provides generous space for both relaxation and entertaining. The open-concept main level immediately impresses with gleaming hardwood floors and fresh, neutral paint. A sun-drenched living and dining area flows seamlessly to a well-maintained deck—perfect for enjoying your morning coffee or dining al fresco surrounded by a peaceful backdrop of mature trees. The kitchen is a chef's delight, fully equipped with a suite of stainless steel appliances.
Upstairs, the spacious primary bedroom is a true retreat and with a dramatic sense of space. Two additional bedrooms provide ample room and flexibility for family, guests, or a dedicated home office.
The finished lower level offers incredible versatility. The expansive clubroom features brand-new carpeting and modern recessed lighting, making it the perfect space for a media room, gym, or play area. Plus, a 3-piece rough-in for a future full bathroom provides an excellent opportunity to add instant equity.
Perfectly located for commuters, you are moments from Fort Meade, NSA, and BWI, with easy access to all major routes. This residence combines thoughtful updates with a prime location, making it a standout choice for discerning buyers. With two assigned parking spaces (#654) and a completely turnkey condition, this home is ready for you to move in and start making memories. Schedule your private tour today!
Contact an agent
Home facts
- Year built:1991
- Listing ID #:MDAA2129046
- Added:56 day(s) ago
- Updated:December 13, 2025 at 11:11 AM
Rooms and interior
- Bedrooms:3
- Total bathrooms:2
- Full bathrooms:1
- Half bathrooms:1
Heating and cooling
- Cooling:Ceiling Fan(s), Central A/C, Heat Pump(s)
- Heating:Electric, Heat Pump(s)
Structure and exterior
- Roof:Asphalt
- Year built:1991
Schools
- High school:CALL SCHOOL BOARD
- Middle school:CALL SCHOOL BOARD
- Elementary school:CALL SCHOOL BOARD
Utilities
- Water:Public
- Sewer:Public Sewer
Finances and disclosures
- Price:$370,000
- Tax amount:$3,236 (2025)
New listings near 654 Lions Gate Ln
- Open Sun, 1 to 3pmNew
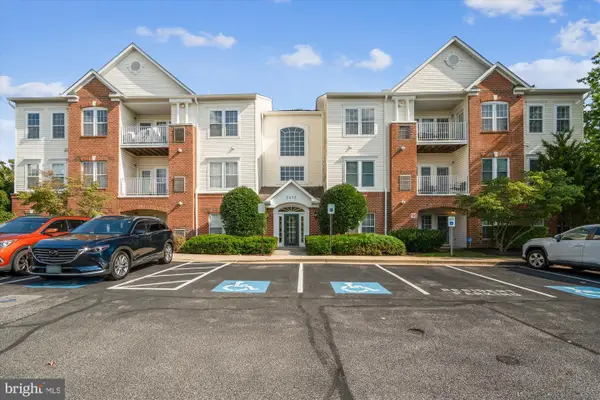 $305,999Active2 beds 2 baths1,408 sq. ft.
$305,999Active2 beds 2 baths1,408 sq. ft.2412 Chestnut Terrace Ct #104, ODENTON, MD 21113
MLS# MDAA2132624Listed by: COLDWELL BANKER REALTY - New
 $399,000Active4 beds 3 baths1,892 sq. ft.
$399,000Active4 beds 3 baths1,892 sq. ft.560 Edwards Dr, ODENTON, MD 21113
MLS# MDAA2132740Listed by: VYBE REALTY - Open Sat, 1 to 3pm
 $539,900Pending3 beds 4 baths2,376 sq. ft.
$539,900Pending3 beds 4 baths2,376 sq. ft.2475 Jostaberry Way, ODENTON, MD 21113
MLS# MDAA2132386Listed by: KELLER WILLIAMS LUCIDO AGENCY - New
 $350,000Active2 beds 2 baths1,400 sq. ft.
$350,000Active2 beds 2 baths1,400 sq. ft.8615 Wandering Fox Trl #208, ODENTON, MD 21113
MLS# MDAA2130986Listed by: CUMMINGS & CO. REALTORS - New
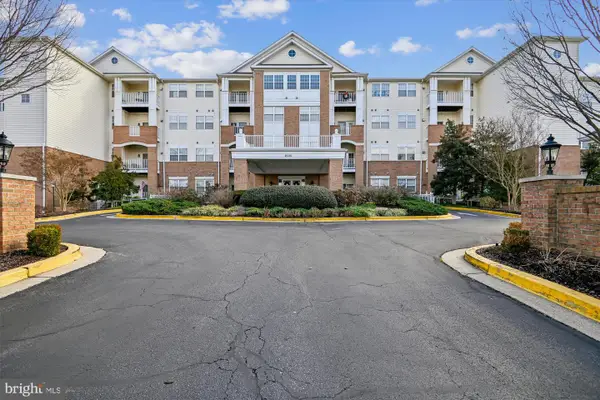 $315,000Active2 beds 2 baths
$315,000Active2 beds 2 baths2605 Chapel Lake Dr #212, GAMBRILLS, MD 21054
MLS# MDAA2132206Listed by: COLDWELL BANKER REALTY - Coming Soon
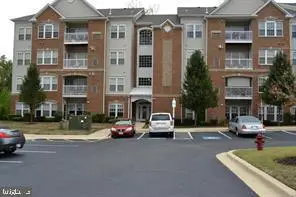 $350,000Coming Soon2 beds 2 baths
$350,000Coming Soon2 beds 2 baths1012 Samantha Ln #301, ODENTON, MD 21113
MLS# MDAA2132442Listed by: LONG & FOSTER REAL ESTATE, INC. 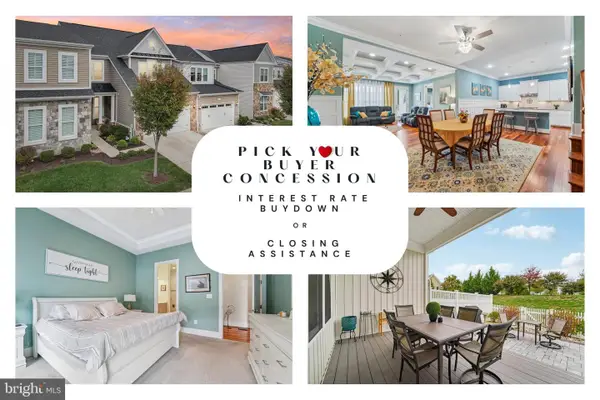 $679,900Pending3 beds 4 baths3,144 sq. ft.
$679,900Pending3 beds 4 baths3,144 sq. ft.1240 Beaver Tree Dr, ODENTON, MD 21113
MLS# MDAA2132336Listed by: REDFIN CORP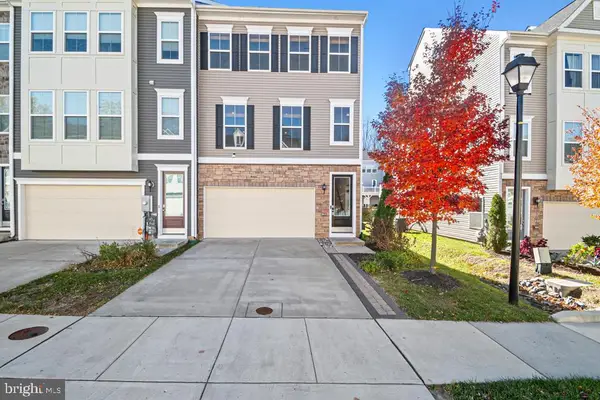 $660,000Active5 beds 4 baths2,580 sq. ft.
$660,000Active5 beds 4 baths2,580 sq. ft.2533 Buckthorn Dr, GAMBRILLS, MD 21054
MLS# MDAA2130880Listed by: BERKSHIRE HATHAWAY HOMESERVICES PENFED REALTY- Open Sat, 1 to 3pmNew
 $999,000Active5 beds 4 baths4,314 sq. ft.
$999,000Active5 beds 4 baths4,314 sq. ft.1508 Sandbar Willow Dr, ODENTON, MD 21113
MLS# MDAA2132112Listed by: GAMBLE REALTY, INC  $475,000Pending4 beds 3 baths2,848 sq. ft.
$475,000Pending4 beds 3 baths2,848 sq. ft.1237 Queen Anne Ave, ODENTON, MD 21113
MLS# MDAA2131600Listed by: KELLER WILLIAMS FLAGSHIP
