707 Thornwood Dr, ODENTON, MD 21113
Local realty services provided by:Better Homes and Gardens Real Estate Cassidon Realty
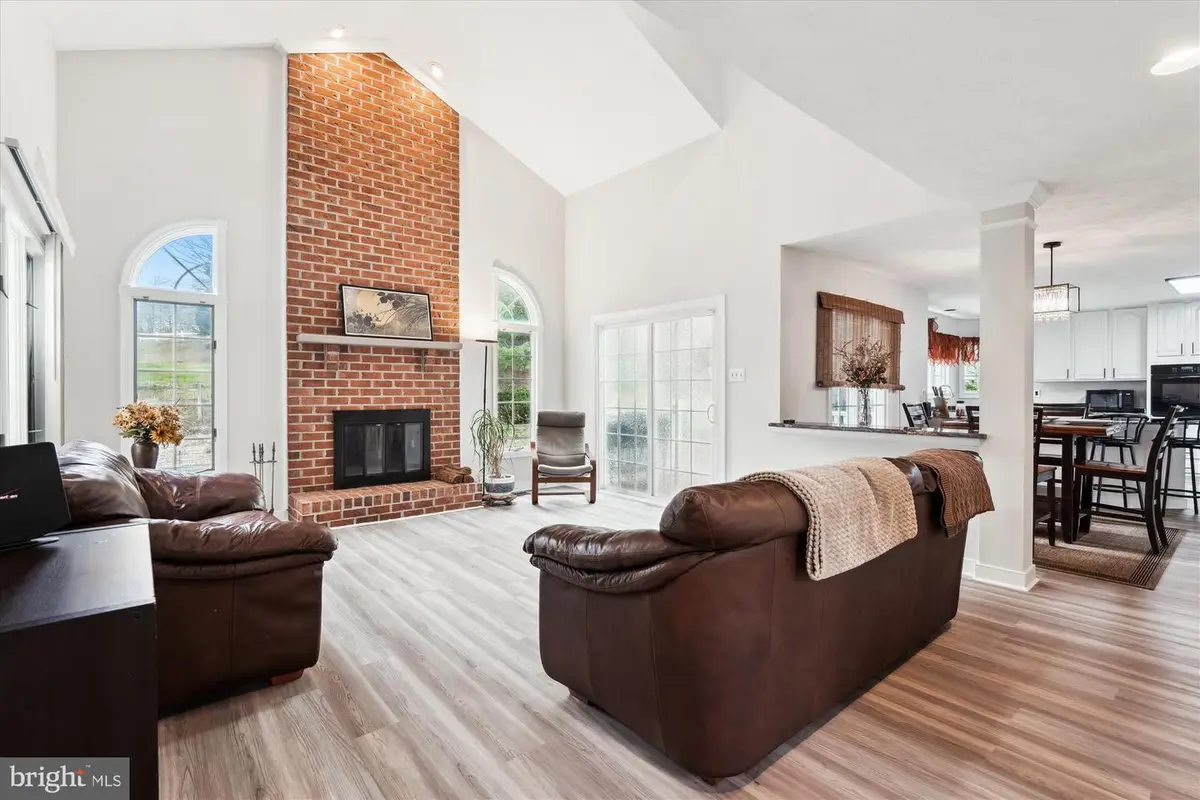
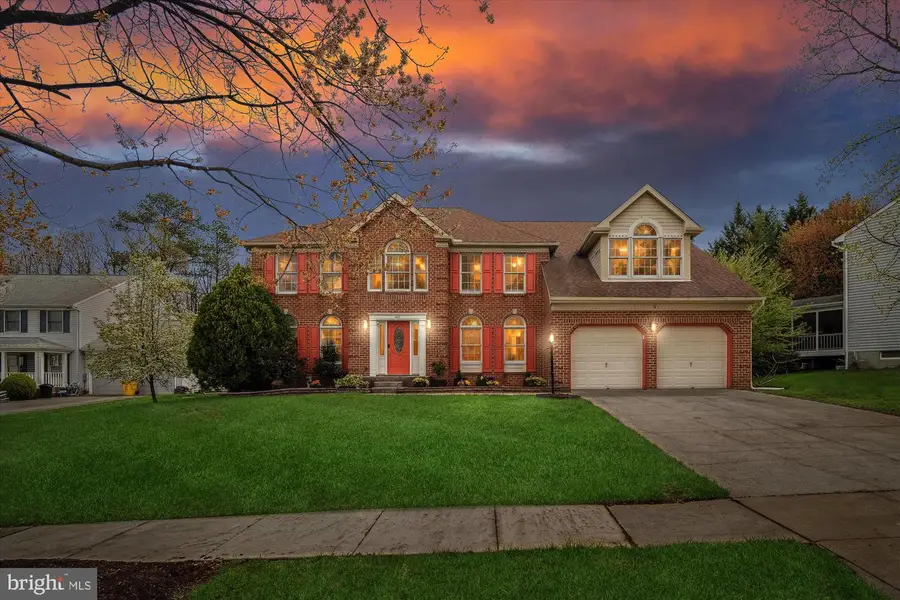
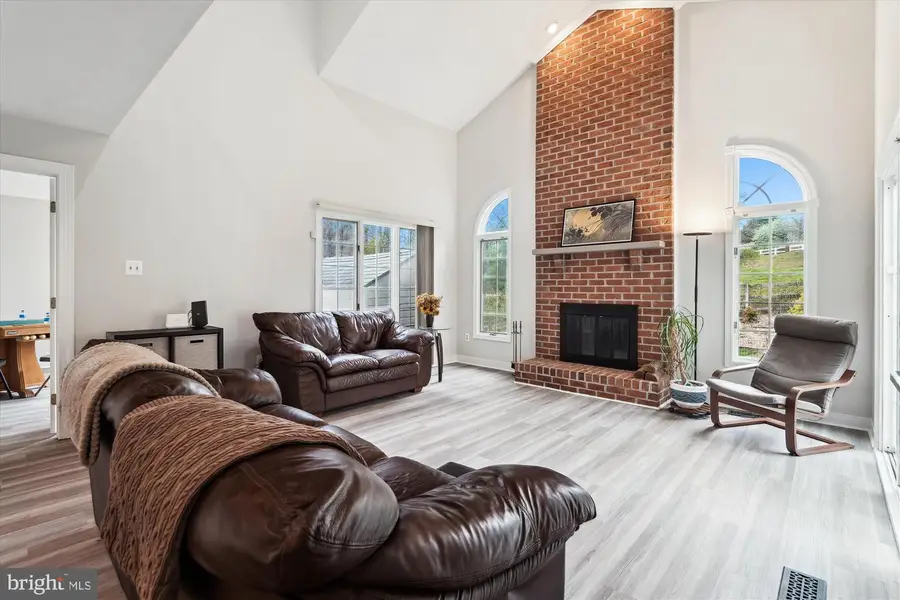
Listed by:caroline n doong
Office:re/max realty centre, inc.
MLS#:MDAA2110054
Source:BRIGHTMLS
Price summary
- Price:$800,000
- Price per sq. ft.:$239.23
- Monthly HOA dues:$108
About this home
Located on a cul de sac lot in the much loved Piney Orchard community with its numerous walking paths, pools and playgrounds. Freshly painted and new luxury vinyl plank throughout including the updated kitchen with granite counters, stainless steel appliances and induction cooktop. Kitchen opens to 2 story great room with wood burning fireplace and exits to the rear deck. Upper level has generous sized 5 bedrooms and 2 full baths. Primary bedroom suite with vaulted ceiling, sitting area and extra storage closets and walk-in closet. 50 yr roof is about 10 years old, Furnace 2yrs, A/C 8. The full unfinished basement with exit to the rear is ready for you to finish with a lifetime warranty from Value Dry. Owners have loved this super sized home waiting for you to love too. Don't miss out on this incredible opportunity again!***
Contact an agent
Home facts
- Year built:1992
- Listing Id #:MDAA2110054
- Added:133 day(s) ago
- Updated:August 16, 2025 at 07:27 AM
Rooms and interior
- Bedrooms:5
- Total bathrooms:3
- Full bathrooms:2
- Half bathrooms:1
- Living area:3,344 sq. ft.
Heating and cooling
- Cooling:Central A/C
- Heating:Forced Air, Natural Gas
Structure and exterior
- Roof:Asphalt
- Year built:1992
- Building area:3,344 sq. ft.
- Lot area:0.25 Acres
Utilities
- Water:Public
- Sewer:Public Sewer
Finances and disclosures
- Price:$800,000
- Price per sq. ft.:$239.23
- Tax amount:$7,168 (2024)
New listings near 707 Thornwood Dr
- New
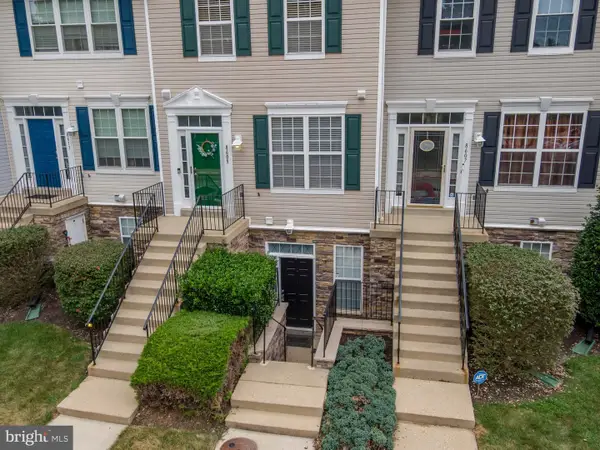 $329,900Active2 beds 2 baths1,422 sq. ft.
$329,900Active2 beds 2 baths1,422 sq. ft.8611 Willow Leaf Ln, ODENTON, MD 21113
MLS# MDAA2123466Listed by: SACHS REALTY - New
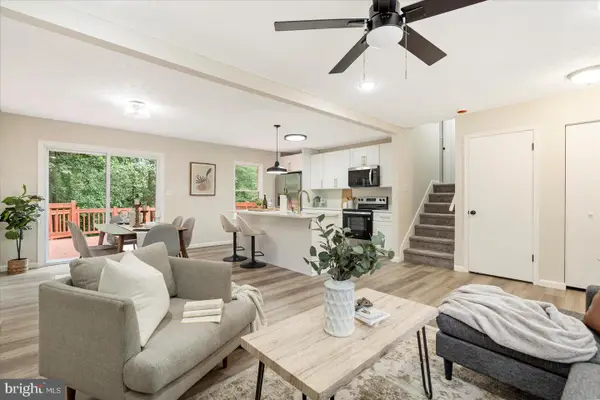 $535,000Active3 beds 3 baths1,560 sq. ft.
$535,000Active3 beds 3 baths1,560 sq. ft.322 Council Oak Dr, SEVERN, MD 21144
MLS# MDAA2123554Listed by: VYBE REALTY - Open Sun, 12 to 1:30pmNew
 $429,999Active4 beds 4 baths2,360 sq. ft.
$429,999Active4 beds 4 baths2,360 sq. ft.299 Saint Michaels Cir, ODENTON, MD 21113
MLS# MDAA2121328Listed by: RLAH @PROPERTIES - Open Sun, 10am to 2pm
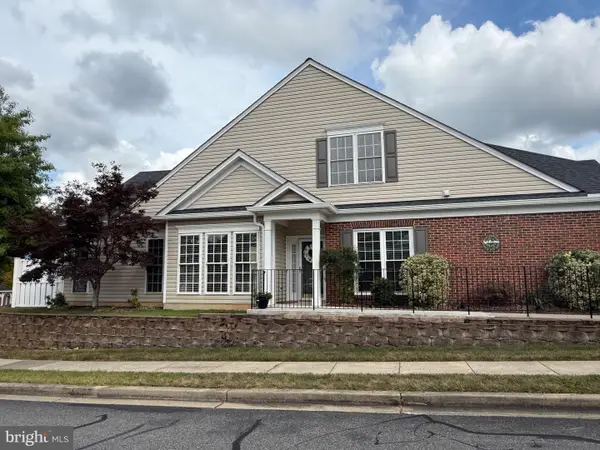 $525,000Pending3 beds 3 baths1,845 sq. ft.
$525,000Pending3 beds 3 baths1,845 sq. ft.1210 Garnet Ct #1, ODENTON, MD 21113
MLS# MDAA2123440Listed by: JPAR MARYLAND LIVING - New
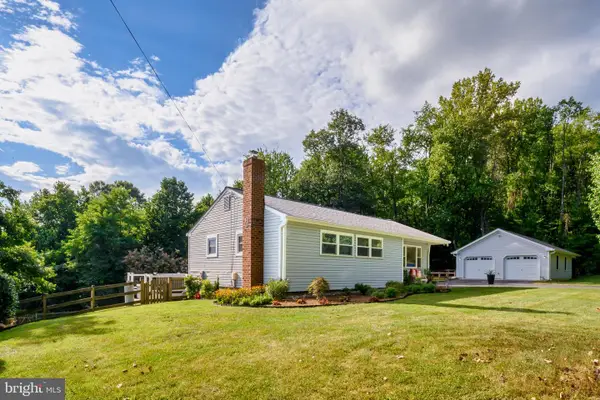 $499,900Active3 beds 2 baths1,314 sq. ft.
$499,900Active3 beds 2 baths1,314 sq. ft.2158 Old Dairy Farm Rd, GAMBRILLS, MD 21054
MLS# MDAA2123448Listed by: GAMBLE REALTY, INC 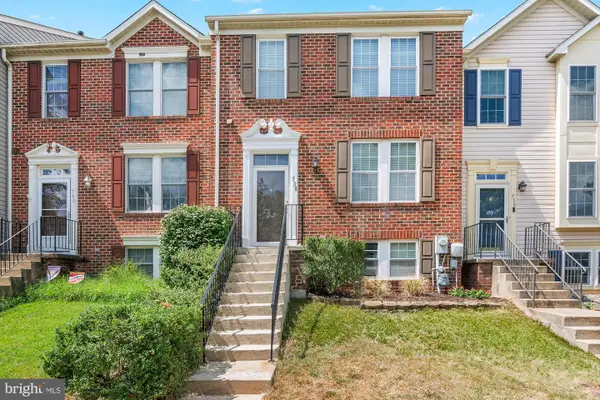 $440,000Pending3 beds 3 baths2,128 sq. ft.
$440,000Pending3 beds 3 baths2,128 sq. ft.738 Pine Drift Dr, ODENTON, MD 21113
MLS# MDAA2123162Listed by: KELLER WILLIAMS FLAGSHIP- Coming Soon
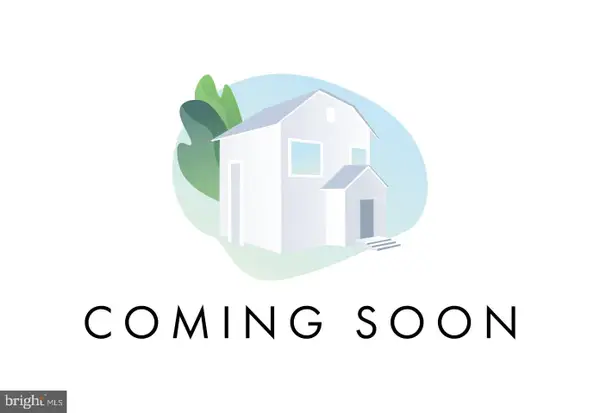 $415,000Coming Soon3 beds 3 baths
$415,000Coming Soon3 beds 3 baths224 Arcadia Shores Cir, ODENTON, MD 21113
MLS# MDAA2123262Listed by: RLAH @PROPERTIES - Coming Soon
 $459,900Coming Soon3 beds 3 baths
$459,900Coming Soon3 beds 3 baths839 Patuxent Run Cir, ODENTON, MD 21113
MLS# MDAA2123136Listed by: FAIRFAX REALTY OF TYSONS - Coming Soon
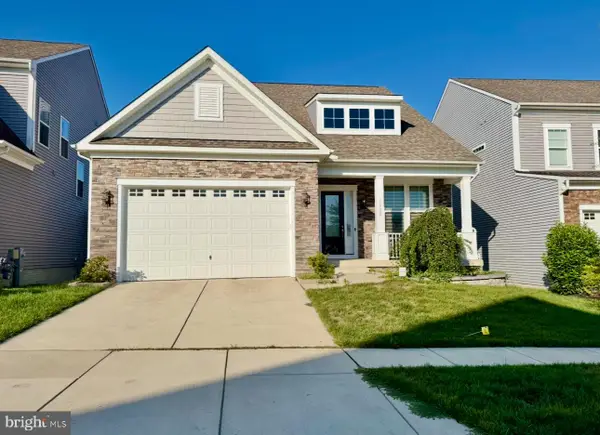 $899,000Coming Soon4 beds 4 baths
$899,000Coming Soon4 beds 4 baths1126 White Clover Ln, ODENTON, MD 21113
MLS# MDAA2123086Listed by: COMPASS - New
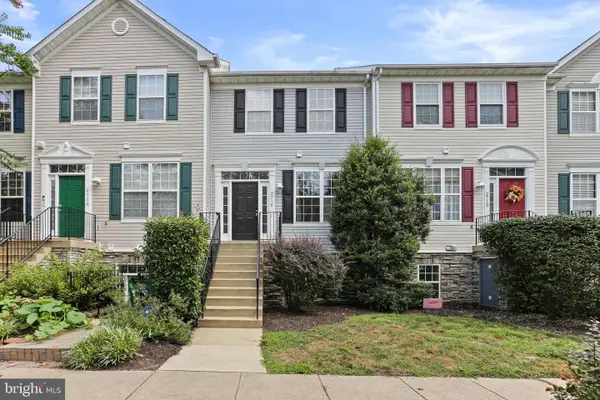 $345,000Active2 beds 3 baths1,386 sq. ft.
$345,000Active2 beds 3 baths1,386 sq. ft.2710 Cherrywood Ct, ODENTON, MD 21113
MLS# MDAA2120888Listed by: KELLER WILLIAMS REALTY CENTRE

