733 Seneca Dr, ODENTON, MD 21113
Local realty services provided by:Better Homes and Gardens Real Estate Murphy & Co.

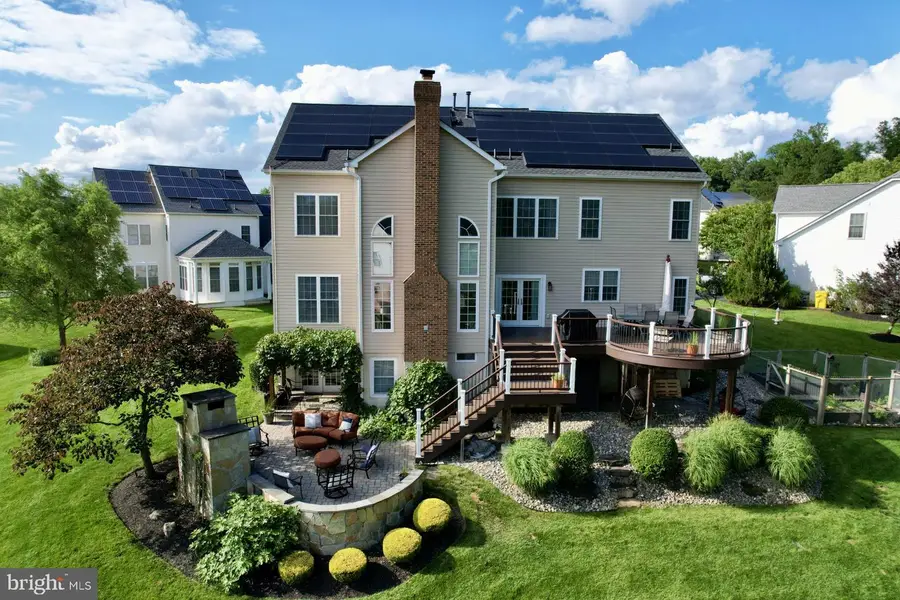
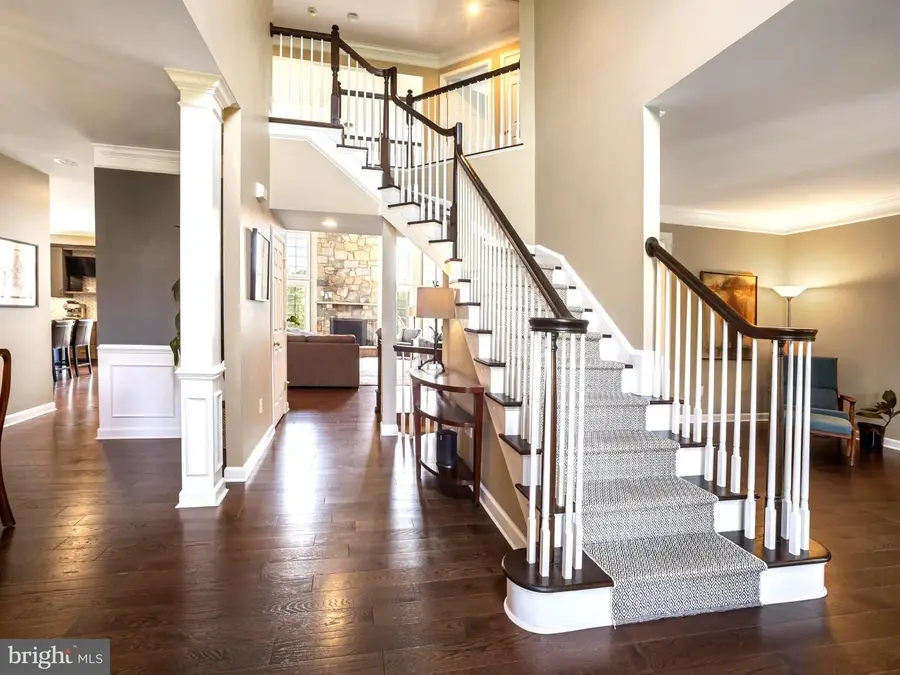
733 Seneca Dr,ODENTON, MD 21113
$1,100,000
- 5 Beds
- 5 Baths
- 5,772 sq. ft.
- Single family
- Pending
Listed by:yael e beckman
Office:coldwell banker realty
MLS#:MDAA2121614
Source:BRIGHTMLS
Price summary
- Price:$1,100,000
- Price per sq. ft.:$190.58
- Monthly HOA dues:$73
About this home
UNDER CONTRACT -- NO OPEN HOUSE SUNDAY AUG 3 Welcome to this exceptionally beautiful home, featuring thoughtful, thorough upgrades in excess of 200K in recent luxury enhancements, making it a perfect blend of elegance, function, and style.
Step into the re-designed open-concept kitchen—an entertainer’s dream—featuring a show-stopping center island, leathered quartz countertops, wide plank hardwood floors, and top-tier stainless appliances, including twin Samsung refrigerator/freezer units and a Wolf induction range. The two-story great room, anchored by a stunning stacked-stone fireplace and a dramatic wall of windows, fills the space with natural light and warmth.
Other main level rooms include a large entertaining dining room, a formal living room and a main-level office with French doors offering the ideal work-from-home retreat.
Upstairs, the expansive primary suite is a private sanctuary, featuring California Closets and a spa-like bath with one of the most exquisite luxury aromatherapy steam showers one will ever see! All bathrooms throughout the home have been tastefully renovated. The finished lower level offers an additional bedroom and full bath, along with a truly spectacular custom bar—an entertainer’s delight and in-law living possibilities!
Outdoors, enjoy the beautifully designed circular deck with stairs,in addition to a lower-level paver patio and a custom stone fireplace—surrounded by green space and a fenced garden, perfect for Spring strawberry harvests!
Sustainable and smart, the home includes $45,000 in owned Tesla solar panels and an EV charger in the garage. Just a short walk to the community swimming pool & playground, walking trails and neighborhood amenities. Open this weekend Sat/Sun 1-3PM; stop by and tour this Beauty!
Contact an agent
Home facts
- Year built:2006
- Listing Id #:MDAA2121614
- Added:23 day(s) ago
- Updated:August 16, 2025 at 07:27 AM
Rooms and interior
- Bedrooms:5
- Total bathrooms:5
- Full bathrooms:4
- Half bathrooms:1
- Living area:5,772 sq. ft.
Heating and cooling
- Cooling:Ceiling Fan(s), Central A/C
- Heating:Forced Air, Natural Gas
Structure and exterior
- Roof:Asphalt
- Year built:2006
- Building area:5,772 sq. ft.
- Lot area:0.37 Acres
Schools
- High school:ARUNDEL
Utilities
- Water:Public
- Sewer:Public Sewer
Finances and disclosures
- Price:$1,100,000
- Price per sq. ft.:$190.58
- Tax amount:$8,997 (2025)
New listings near 733 Seneca Dr
- New
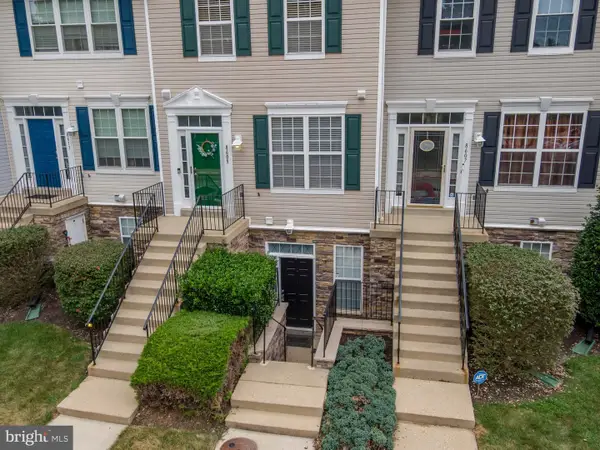 $329,900Active2 beds 2 baths1,422 sq. ft.
$329,900Active2 beds 2 baths1,422 sq. ft.8611 Willow Leaf Ln, ODENTON, MD 21113
MLS# MDAA2123466Listed by: SACHS REALTY - New
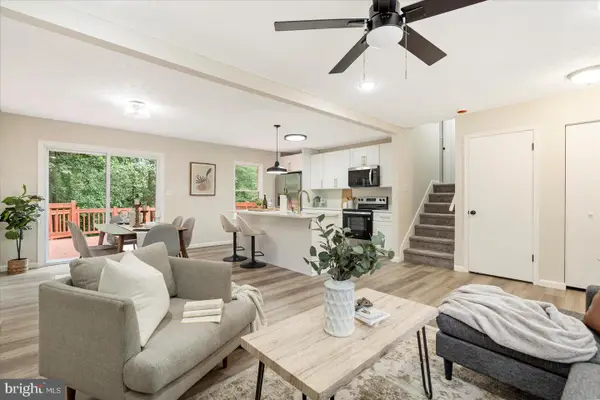 $535,000Active3 beds 3 baths1,560 sq. ft.
$535,000Active3 beds 3 baths1,560 sq. ft.322 Council Oak Dr, SEVERN, MD 21144
MLS# MDAA2123554Listed by: VYBE REALTY - Open Sun, 12 to 1:30pmNew
 $429,999Active4 beds 4 baths2,360 sq. ft.
$429,999Active4 beds 4 baths2,360 sq. ft.299 Saint Michaels Cir, ODENTON, MD 21113
MLS# MDAA2121328Listed by: RLAH @PROPERTIES - Open Sun, 10am to 2pm
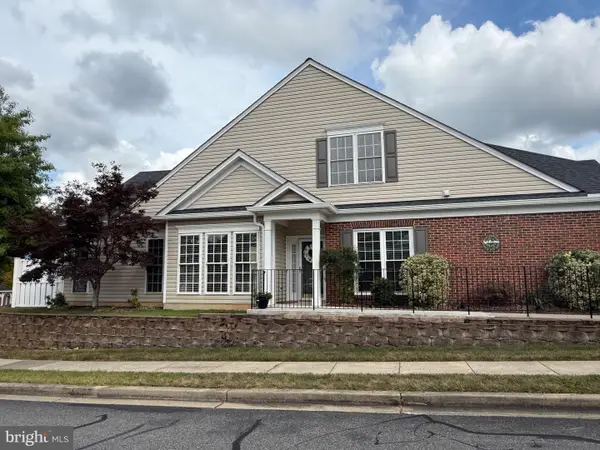 $525,000Pending3 beds 3 baths1,845 sq. ft.
$525,000Pending3 beds 3 baths1,845 sq. ft.1210 Garnet Ct #1, ODENTON, MD 21113
MLS# MDAA2123440Listed by: JPAR MARYLAND LIVING - New
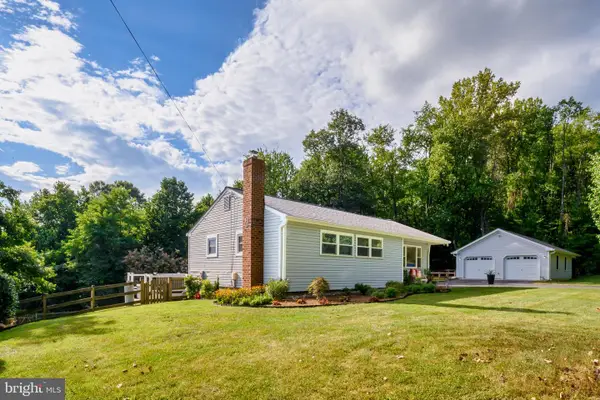 $499,900Active3 beds 2 baths1,314 sq. ft.
$499,900Active3 beds 2 baths1,314 sq. ft.2158 Old Dairy Farm Rd, GAMBRILLS, MD 21054
MLS# MDAA2123448Listed by: GAMBLE REALTY, INC 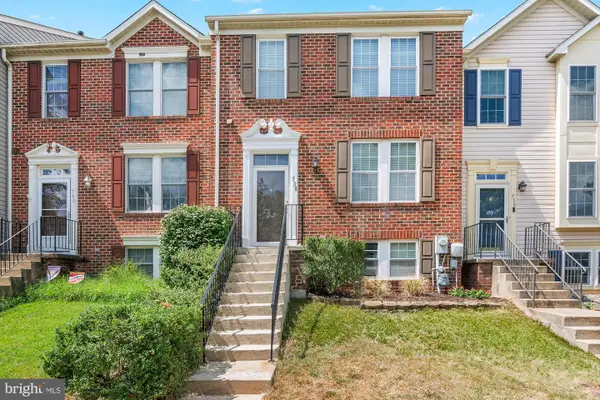 $440,000Pending3 beds 3 baths2,128 sq. ft.
$440,000Pending3 beds 3 baths2,128 sq. ft.738 Pine Drift Dr, ODENTON, MD 21113
MLS# MDAA2123162Listed by: KELLER WILLIAMS FLAGSHIP- Coming Soon
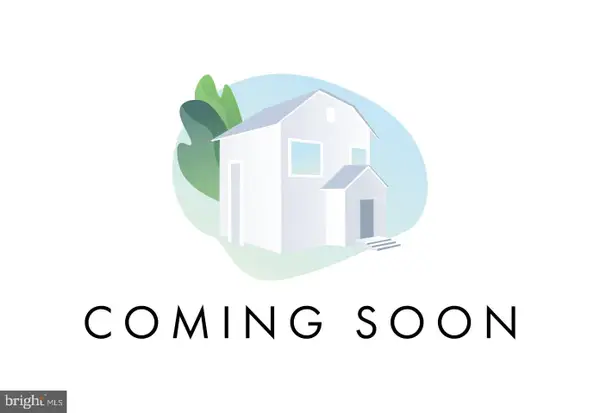 $415,000Coming Soon3 beds 3 baths
$415,000Coming Soon3 beds 3 baths224 Arcadia Shores Cir, ODENTON, MD 21113
MLS# MDAA2123262Listed by: RLAH @PROPERTIES - Coming Soon
 $459,900Coming Soon3 beds 3 baths
$459,900Coming Soon3 beds 3 baths839 Patuxent Run Cir, ODENTON, MD 21113
MLS# MDAA2123136Listed by: FAIRFAX REALTY OF TYSONS - Coming Soon
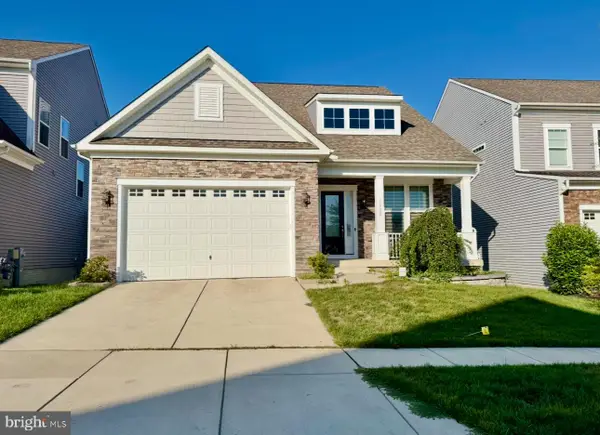 $899,000Coming Soon4 beds 4 baths
$899,000Coming Soon4 beds 4 baths1126 White Clover Ln, ODENTON, MD 21113
MLS# MDAA2123086Listed by: COMPASS - New
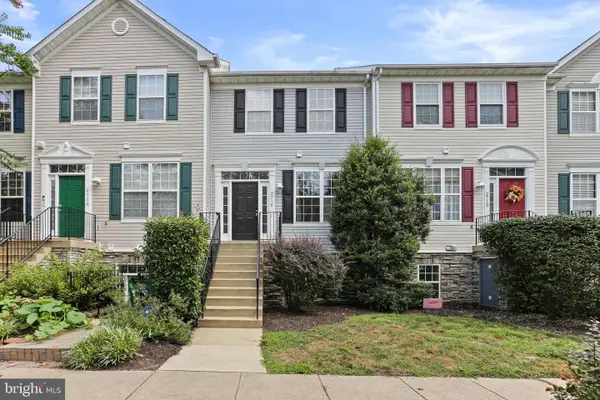 $345,000Active2 beds 3 baths1,386 sq. ft.
$345,000Active2 beds 3 baths1,386 sq. ft.2710 Cherrywood Ct, ODENTON, MD 21113
MLS# MDAA2120888Listed by: KELLER WILLIAMS REALTY CENTRE

