8506 Summershade Dr, ODENTON, MD 21113
Local realty services provided by:Better Homes and Gardens Real Estate Capital Area
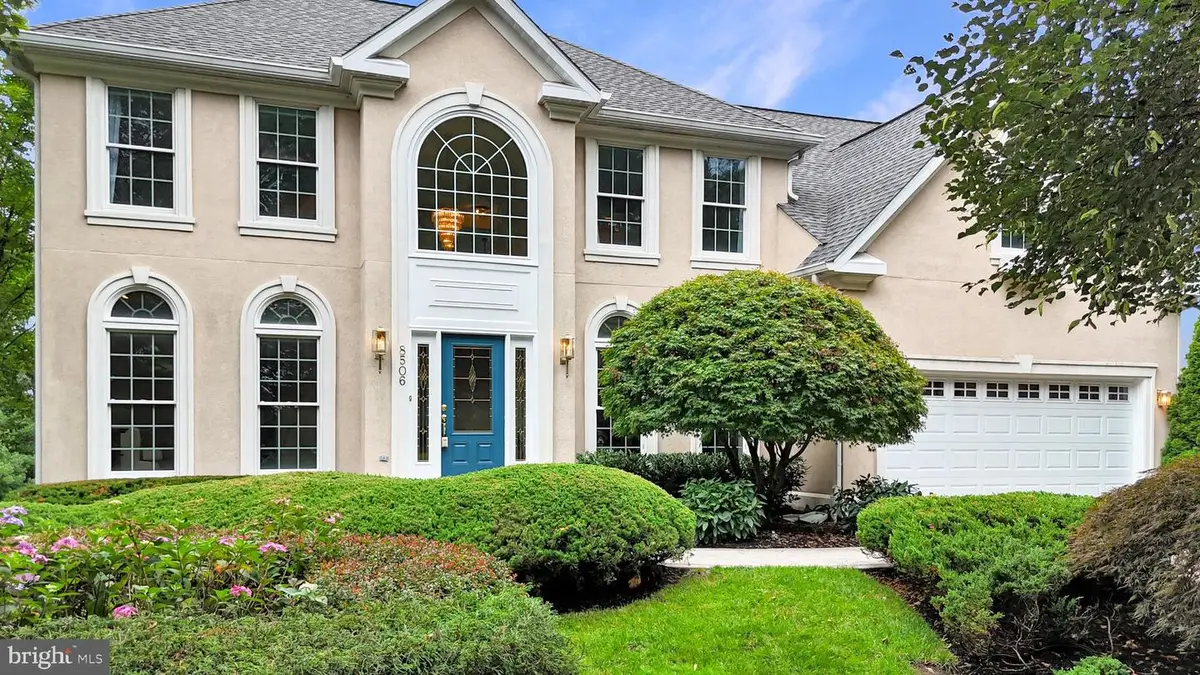
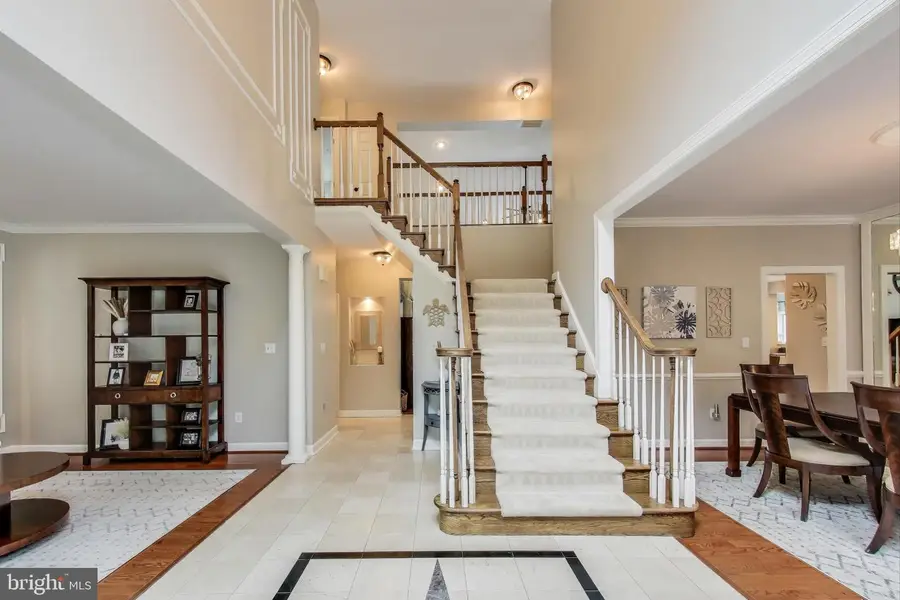
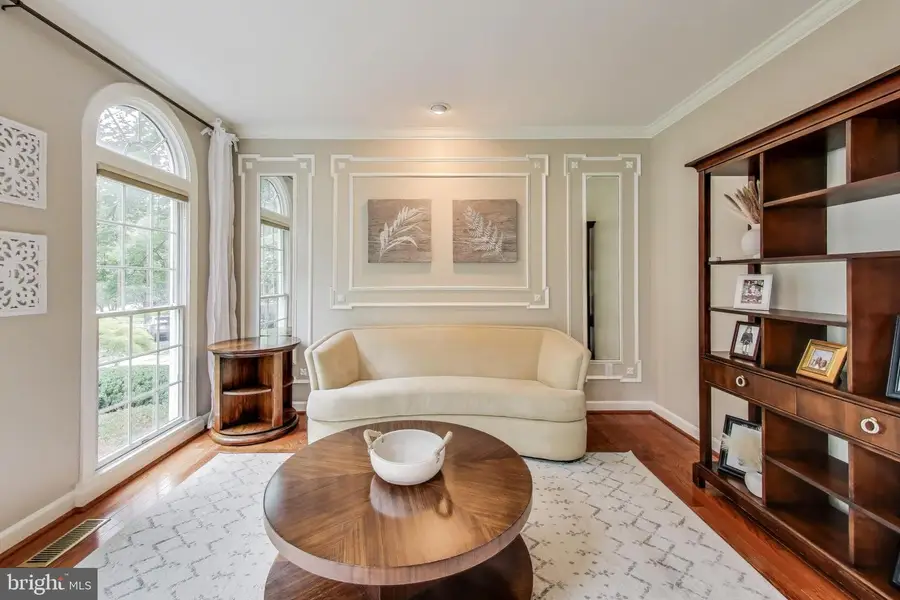
8506 Summershade Dr,ODENTON, MD 21113
$850,000
- 5 Beds
- 4 Baths
- 5,232 sq. ft.
- Single family
- Pending
Listed by:scott b smolen
Office:re/max leading edge
MLS#:MDAA2118888
Source:BRIGHTMLS
Price summary
- Price:$850,000
- Price per sq. ft.:$162.46
- Monthly HOA dues:$111.25
About this home
This remarkable Piney Orchard dream home offers over 5,000 square feet of finished living space, combining generous proportions with thoughtful design throughout. Step into a dramatic two-story foyer that introduces the home’s spacious layout and tasteful details.
Hardwood floors extend through the formal living and dining rooms, offering a warm and polished setting for daily living or hosting guests. A private office with custom built-ins and a bright bay window provides a quiet place to work or study.
The gourmet kitchen is well-appointed with 42" maple cabinets, double wall ovens, a center island cooktop, Corian countertops, a walk-in pantry, and a sunlit breakfast area. Just beyond, the rear sunroom offers additional space to relax or entertain.
Anchored by a cozy gas fireplace, the expansive two-story family room brings warmth and openness to the heart of the home. Upstairs, a wide hallway overlooks the main level and leads to the elegant primary suite—complete with hardwood floors, two large walk-in closets (one with its own washer and dryer), and a spa-inspired bathroom featuring dual vanities and a jacuzzi tub. Three more generously sized bedrooms and a full hall bathroom complete the upper level.
The fully finished walkout lower level extends the home’s versatility with a large recreation room, built-in wet bar, game room, exercise room, and a spacious fifth bedroom with neutral carpet and a cedar-lined walk-in closet. There’s also plenty of storage to keep everything organized.
You will also enjoy a two-car garage, a low-maintenance Trex deck, and a rear patio—ideal for cookouts or quiet evenings. As a resident of Piney Orchard, you’ll also enjoy top-tier amenities, including three outdoor pools, tennis courts, playgrounds, a scenic lake with walking paths, the Nature Preserve, and a community center with an indoor lap pool.
This beautiful home is located between Baltimore and Annapolis and just minutes from the Odenton MARC Station and major commuter routes. This Piney Orchard dream home offers space, style, and an unbeatable location.
Contact an agent
Home facts
- Year built:1996
- Listing Id #:MDAA2118888
- Added:54 day(s) ago
- Updated:August 17, 2025 at 07:24 AM
Rooms and interior
- Bedrooms:5
- Total bathrooms:4
- Full bathrooms:2
- Half bathrooms:2
- Living area:5,232 sq. ft.
Heating and cooling
- Cooling:Central A/C, Zoned
- Heating:Forced Air, Natural Gas, Zoned
Structure and exterior
- Roof:Architectural Shingle
- Year built:1996
- Building area:5,232 sq. ft.
- Lot area:0.2 Acres
Schools
- High school:ARUNDEL
- Middle school:ARUNDEL
- Elementary school:PINEY ORCHARD
Utilities
- Water:Public
- Sewer:Public Sewer
Finances and disclosures
- Price:$850,000
- Price per sq. ft.:$162.46
- Tax amount:$7,346 (2024)
New listings near 8506 Summershade Dr
- New
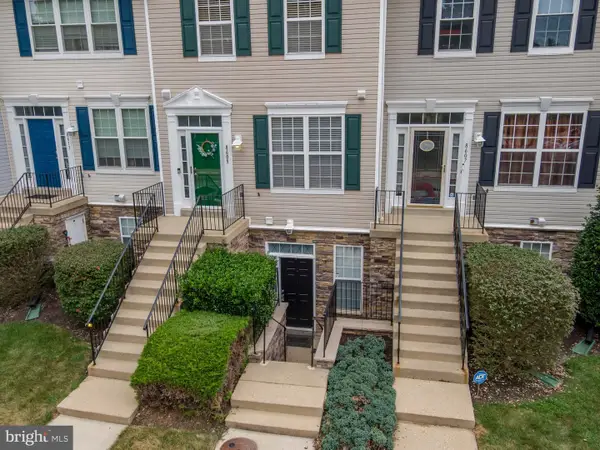 $329,900Active2 beds 2 baths1,422 sq. ft.
$329,900Active2 beds 2 baths1,422 sq. ft.8611 Willow Leaf Ln, ODENTON, MD 21113
MLS# MDAA2123466Listed by: SACHS REALTY - New
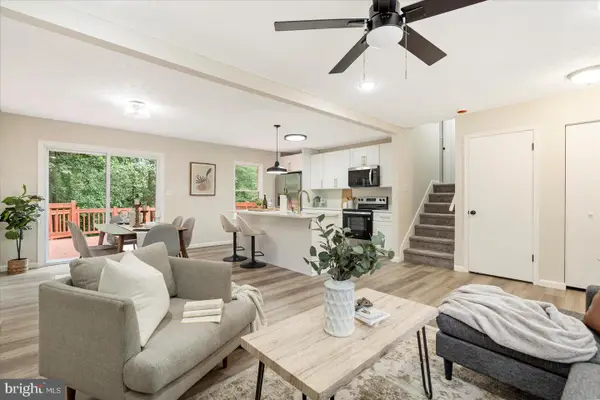 $535,000Active3 beds 3 baths1,560 sq. ft.
$535,000Active3 beds 3 baths1,560 sq. ft.322 Council Oak Dr, SEVERN, MD 21144
MLS# MDAA2123554Listed by: VYBE REALTY - Open Sun, 12 to 1:30pmNew
 $429,999Active4 beds 4 baths2,360 sq. ft.
$429,999Active4 beds 4 baths2,360 sq. ft.299 Saint Michaels Cir, ODENTON, MD 21113
MLS# MDAA2121328Listed by: RLAH @PROPERTIES - Open Sun, 10am to 2pm
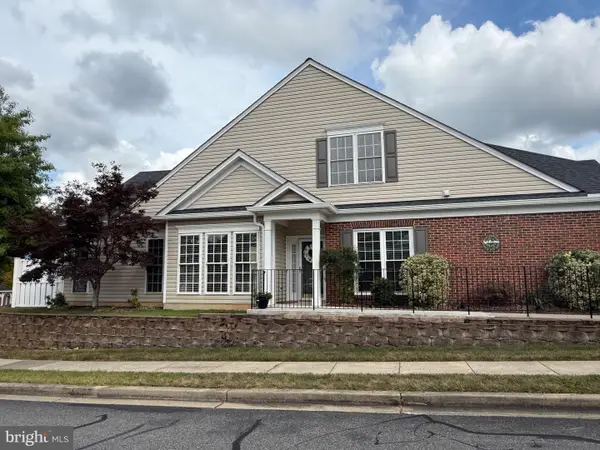 $525,000Pending3 beds 3 baths1,845 sq. ft.
$525,000Pending3 beds 3 baths1,845 sq. ft.1210 Garnet Ct #1, ODENTON, MD 21113
MLS# MDAA2123440Listed by: JPAR MARYLAND LIVING - New
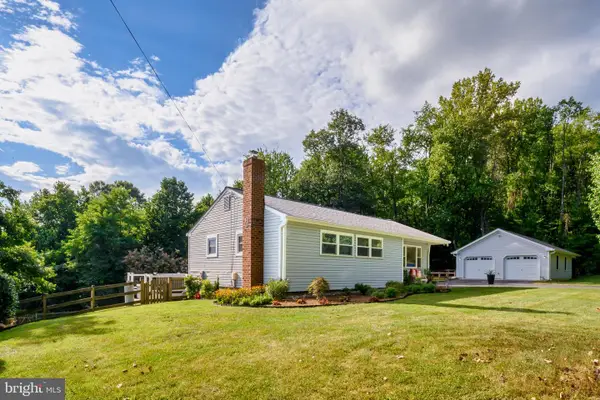 $499,900Active3 beds 2 baths1,314 sq. ft.
$499,900Active3 beds 2 baths1,314 sq. ft.2158 Old Dairy Farm Rd, GAMBRILLS, MD 21054
MLS# MDAA2123448Listed by: GAMBLE REALTY, INC 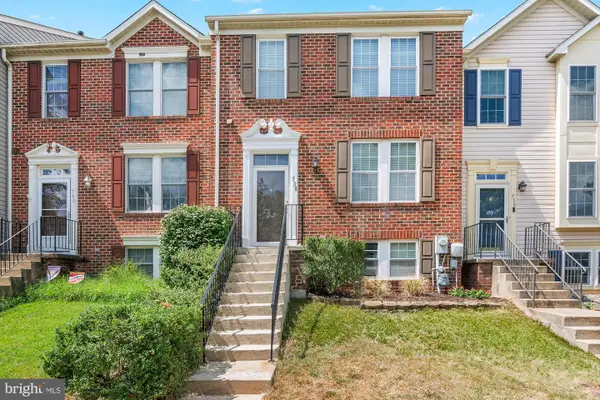 $440,000Pending3 beds 3 baths2,128 sq. ft.
$440,000Pending3 beds 3 baths2,128 sq. ft.738 Pine Drift Dr, ODENTON, MD 21113
MLS# MDAA2123162Listed by: KELLER WILLIAMS FLAGSHIP- Coming Soon
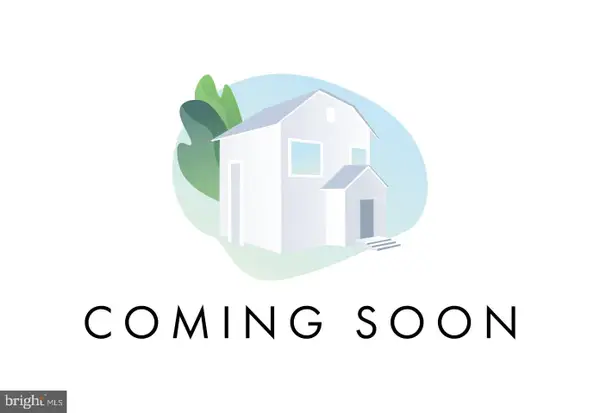 $415,000Coming Soon3 beds 3 baths
$415,000Coming Soon3 beds 3 baths224 Arcadia Shores Cir, ODENTON, MD 21113
MLS# MDAA2123262Listed by: RLAH @PROPERTIES - Coming Soon
 $459,900Coming Soon3 beds 3 baths
$459,900Coming Soon3 beds 3 baths839 Patuxent Run Cir, ODENTON, MD 21113
MLS# MDAA2123136Listed by: FAIRFAX REALTY OF TYSONS - Coming Soon
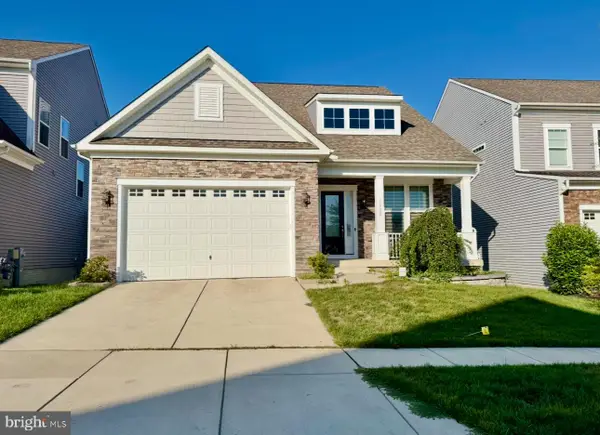 $899,000Coming Soon4 beds 4 baths
$899,000Coming Soon4 beds 4 baths1126 White Clover Ln, ODENTON, MD 21113
MLS# MDAA2123086Listed by: COMPASS - New
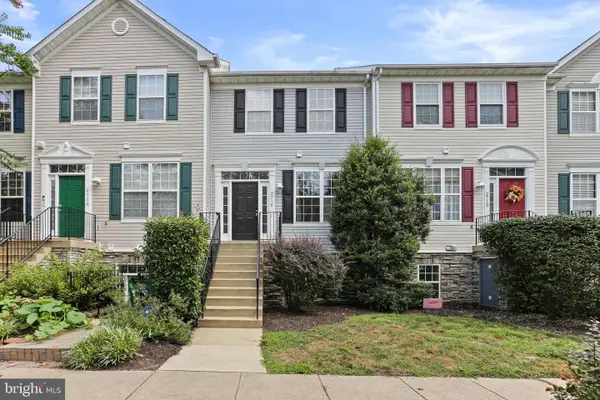 $345,000Active2 beds 3 baths1,386 sq. ft.
$345,000Active2 beds 3 baths1,386 sq. ft.2710 Cherrywood Ct, ODENTON, MD 21113
MLS# MDAA2120888Listed by: KELLER WILLIAMS REALTY CENTRE

