8508 Summershade Dr, ODENTON, MD 21113
Local realty services provided by:Better Homes and Gardens Real Estate Capital Area
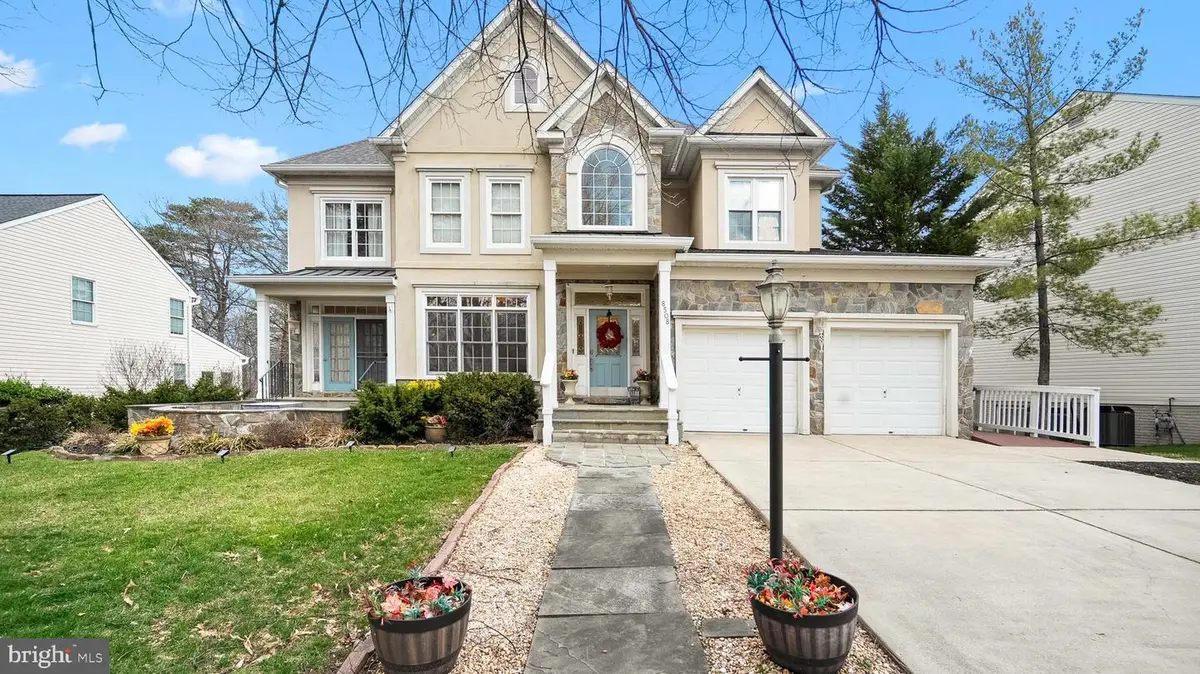
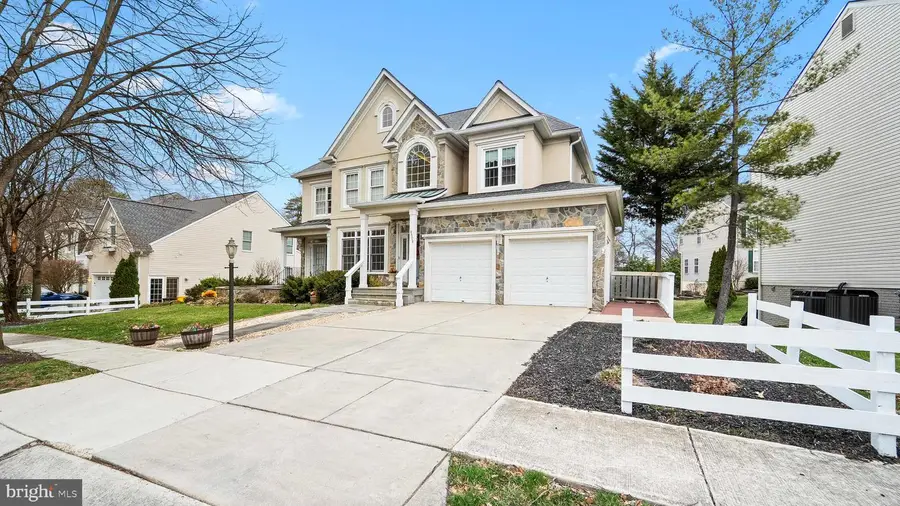
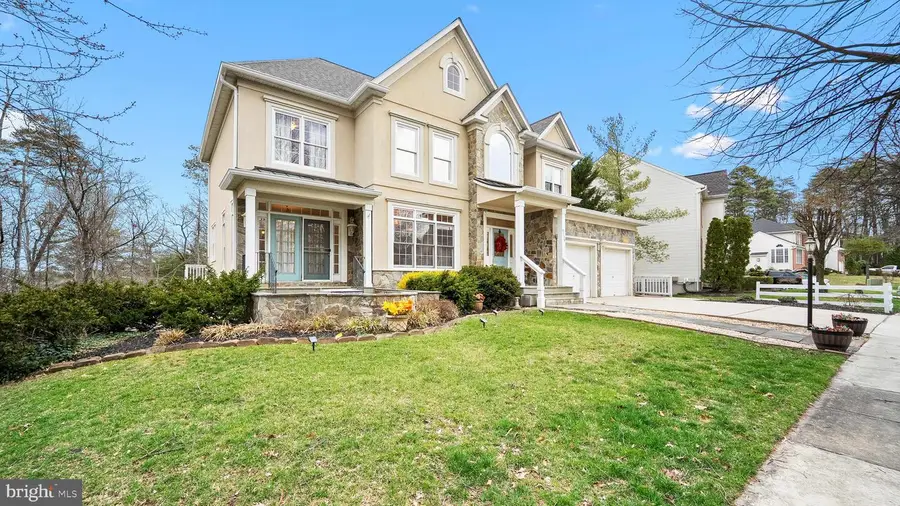
8508 Summershade Dr,ODENTON, MD 21113
$890,000
- 5 Beds
- 4 Baths
- 4,561 sq. ft.
- Single family
- Pending
Listed by:jacquetta nicole olaseha
Office:brick and quill realty
MLS#:MDAA2119528
Source:BRIGHTMLS
Price summary
- Price:$890,000
- Price per sq. ft.:$195.13
- Monthly HOA dues:$10.17
About this home
This custom-built residence is one of just seven original Piney Orchard Dream Homes, offering refined finishes and thoughtful architectural details throughout. From the inviting curb appeal to the spacious interior, the home blends timeless charm with modern comfort.
A two-story foyer welcomes you inside and opens to formal living and dining rooms, ideal for entertaining. These spaces feature crown molding, picture frame trim, a built-in china cabinet, and access to a lovely front stone patio. Hardwood flooring, elegant trim work, and generous room sizes create a sense of warmth and sophistication throughout the main level.
The renovated gourmet kitchen is thoughtfully designed with quartz countertops, a subway tile backsplash, white 42-inch cabinetry, a contrasting center island with breakfast bar, and a butler’s pantry. High-end appliances include a gas cooktop with range hood. Adjacent to the kitchen, a sunlit breakfast room features a wood-planked cathedral ceiling and access to the rear deck.
The open floor plan continues into the family room, complete with a coffered ceiling, palladian windows, and one of three fireplaces found throughout the home. A main-level den or study with French doors and built-in bookcases provides the perfect space for work or reading. A full bath completes this level.
Upstairs, the primary suite offers a lighted tray ceiling, a sitting room with a three-sided gas fireplace, a walk-in closet, and an en-suite bath with dual vanities, soaking tub, and separate shower. The en-suite bath also offers convenient direct access to the dual-entry laundry room. Three additional well-sized bedrooms and a full hall bath complete the upper level.
The fully finished walkout lower level includes a spacious recreation room with fireplace, a kitchenette with wet bar, wine cellar, theater room, a fifth bedroom, and a full bath. Outdoors, enjoy a large deck and stone patio that overlook a fenced backyard backing to trees.
Recent updates include a new roof, oversized gutters, garbage disposal, sump pump, and more.
Located in a well-appointed community with indoor and outdoor pools, tennis courts, a community center with exercise and meeting rooms, and a scenic lake with walking paths. Conveniently situated near commuter routes, BWI Airport, Fort Meade, Baltimore, and Washington, DC.
This is a rare opportunity to own a truly special home in a sought-after location.
Contact an agent
Home facts
- Year built:1996
- Listing Id #:MDAA2119528
- Added:46 day(s) ago
- Updated:August 16, 2025 at 07:27 AM
Rooms and interior
- Bedrooms:5
- Total bathrooms:4
- Full bathrooms:4
- Living area:4,561 sq. ft.
Heating and cooling
- Cooling:Ceiling Fan(s), Central A/C
- Heating:90% Forced Air, Electric
Structure and exterior
- Year built:1996
- Building area:4,561 sq. ft.
- Lot area:0.2 Acres
Utilities
- Water:Public
- Sewer:Public Sewer
Finances and disclosures
- Price:$890,000
- Price per sq. ft.:$195.13
- Tax amount:$8,034 (2024)
New listings near 8508 Summershade Dr
- New
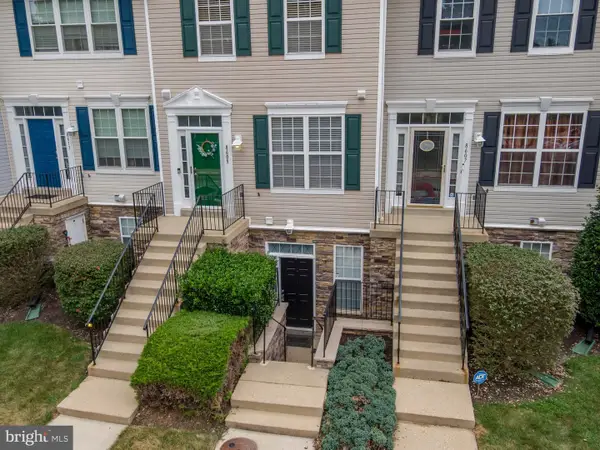 $329,900Active2 beds 2 baths1,422 sq. ft.
$329,900Active2 beds 2 baths1,422 sq. ft.8611 Willow Leaf Ln, ODENTON, MD 21113
MLS# MDAA2123466Listed by: SACHS REALTY - New
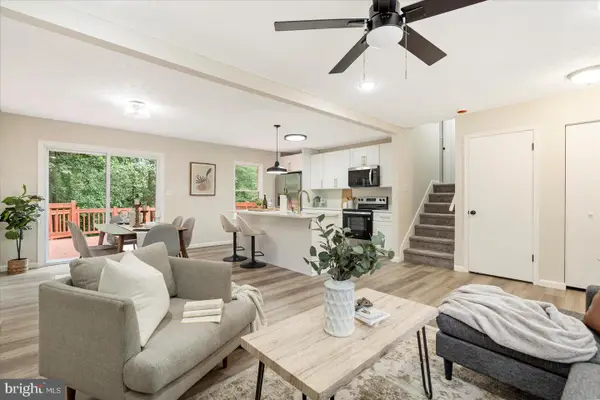 $535,000Active3 beds 3 baths1,560 sq. ft.
$535,000Active3 beds 3 baths1,560 sq. ft.322 Council Oak Dr, SEVERN, MD 21144
MLS# MDAA2123554Listed by: VYBE REALTY - Open Sun, 12 to 1:30pmNew
 $429,999Active4 beds 4 baths2,360 sq. ft.
$429,999Active4 beds 4 baths2,360 sq. ft.299 Saint Michaels Cir, ODENTON, MD 21113
MLS# MDAA2121328Listed by: RLAH @PROPERTIES - Open Sun, 10am to 2pm
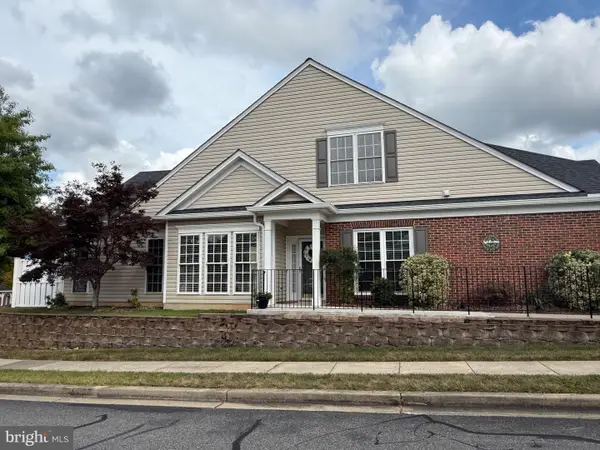 $525,000Pending3 beds 3 baths1,845 sq. ft.
$525,000Pending3 beds 3 baths1,845 sq. ft.1210 Garnet Ct #1, ODENTON, MD 21113
MLS# MDAA2123440Listed by: JPAR MARYLAND LIVING - New
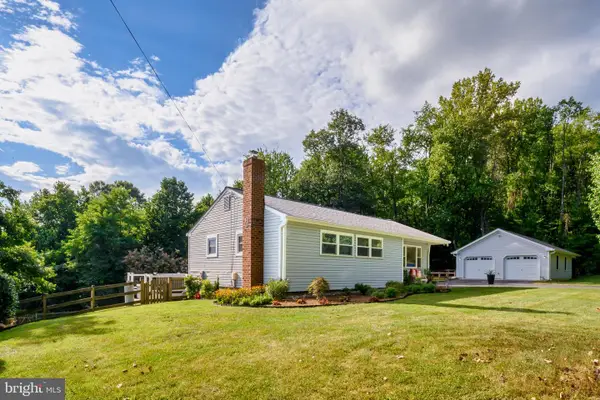 $499,900Active3 beds 2 baths1,314 sq. ft.
$499,900Active3 beds 2 baths1,314 sq. ft.2158 Old Dairy Farm Rd, GAMBRILLS, MD 21054
MLS# MDAA2123448Listed by: GAMBLE REALTY, INC 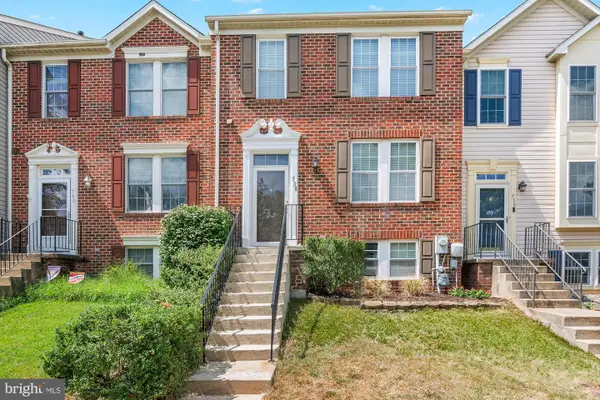 $440,000Pending3 beds 3 baths2,128 sq. ft.
$440,000Pending3 beds 3 baths2,128 sq. ft.738 Pine Drift Dr, ODENTON, MD 21113
MLS# MDAA2123162Listed by: KELLER WILLIAMS FLAGSHIP- Coming Soon
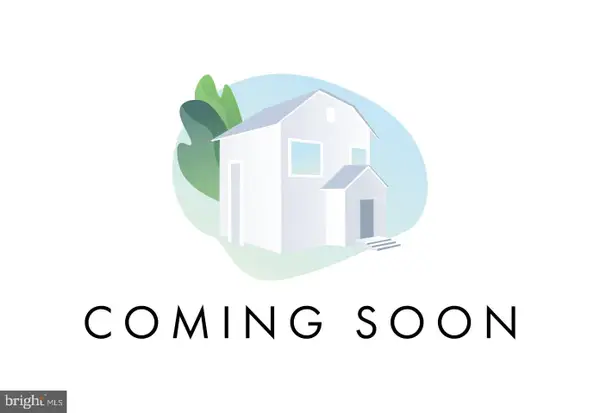 $415,000Coming Soon3 beds 3 baths
$415,000Coming Soon3 beds 3 baths224 Arcadia Shores Cir, ODENTON, MD 21113
MLS# MDAA2123262Listed by: RLAH @PROPERTIES - Coming Soon
 $459,900Coming Soon3 beds 3 baths
$459,900Coming Soon3 beds 3 baths839 Patuxent Run Cir, ODENTON, MD 21113
MLS# MDAA2123136Listed by: FAIRFAX REALTY OF TYSONS - Coming Soon
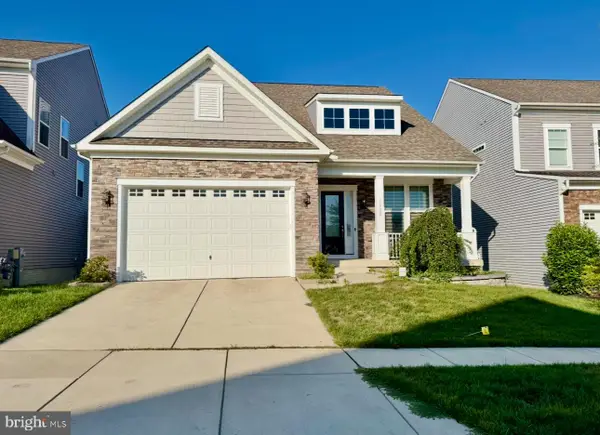 $899,000Coming Soon4 beds 4 baths
$899,000Coming Soon4 beds 4 baths1126 White Clover Ln, ODENTON, MD 21113
MLS# MDAA2123086Listed by: COMPASS - New
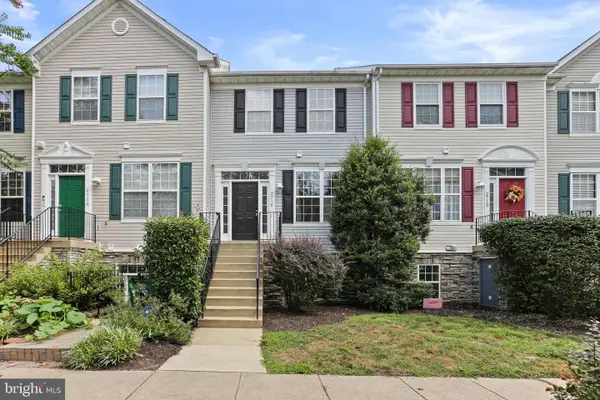 $345,000Active2 beds 3 baths1,386 sq. ft.
$345,000Active2 beds 3 baths1,386 sq. ft.2710 Cherrywood Ct, ODENTON, MD 21113
MLS# MDAA2120888Listed by: KELLER WILLIAMS REALTY CENTRE

