8656 Aspen Grove Ct, ODENTON, MD 21113
Local realty services provided by:Better Homes and Gardens Real Estate Premier
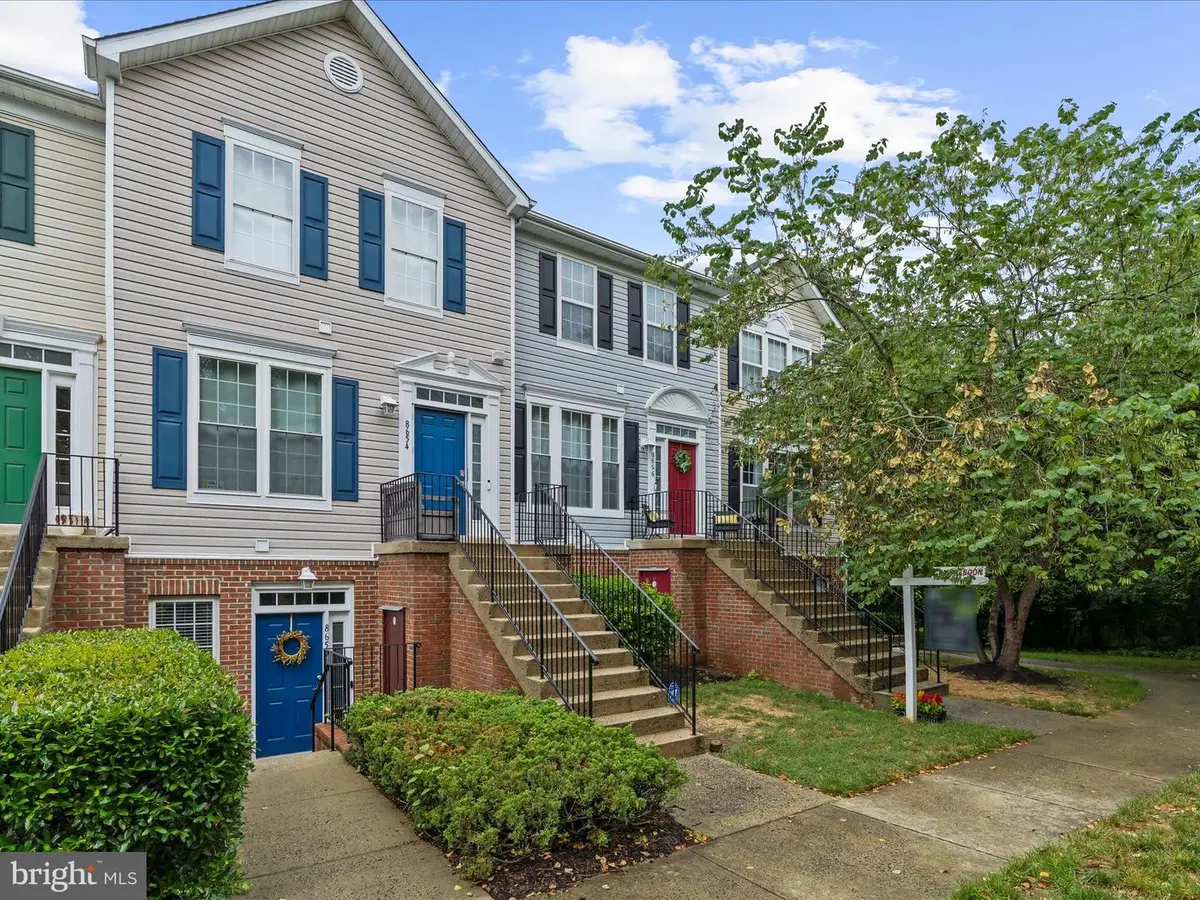
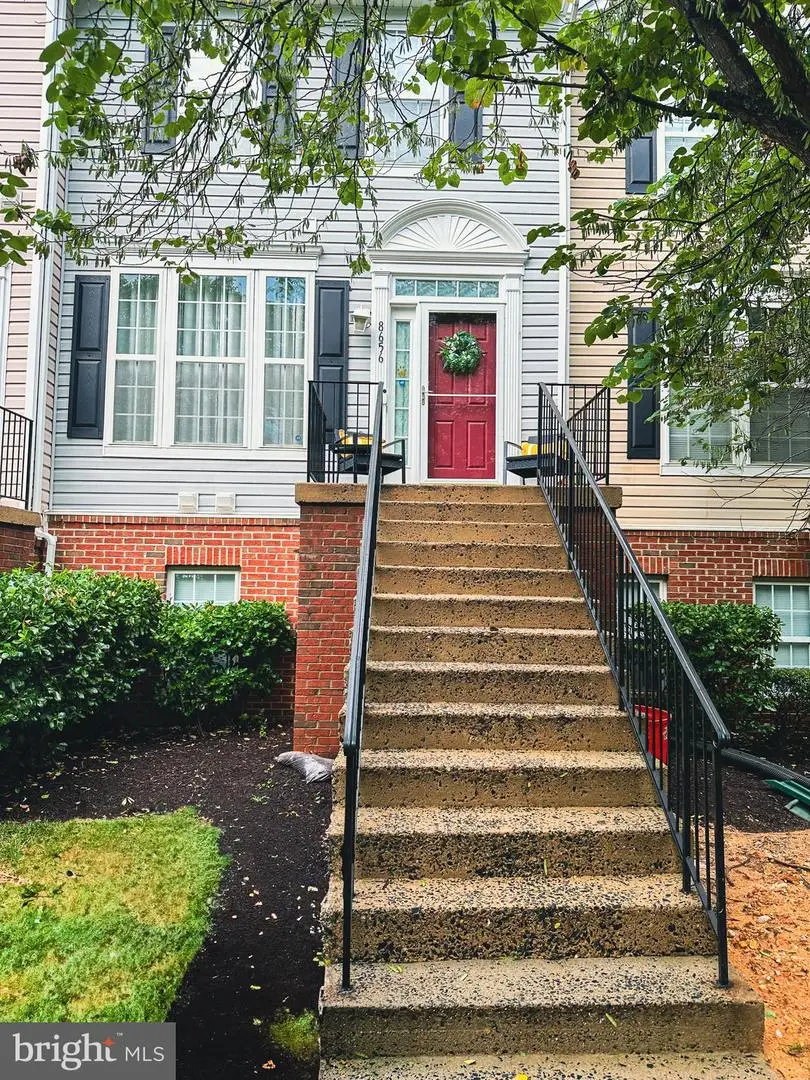
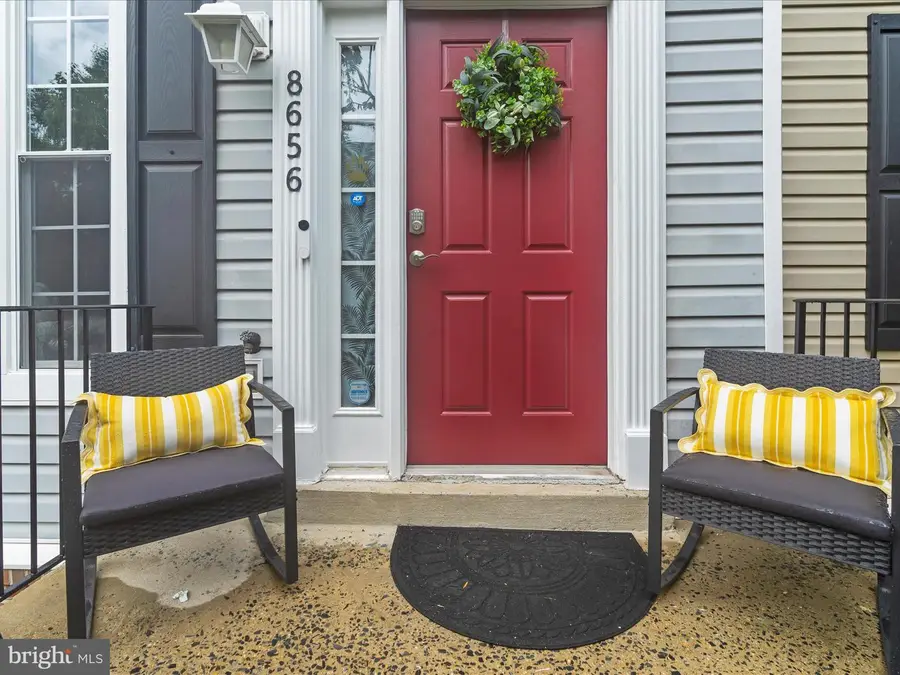
8656 Aspen Grove Ct,ODENTON, MD 21113
$359,000
- 2 Beds
- 3 Baths
- 1,404 sq. ft.
- Townhouse
- Pending
Listed by:shawn martin
Office:real broker, llc.
MLS#:MDAA2118326
Source:BRIGHTMLS
Price summary
- Price:$359,000
- Price per sq. ft.:$255.7
- Monthly HOA dues:$46.67
About this home
Welcome to 8656 Aspen Grove Ct — a beautifully updated and impeccably maintained townhome nestled in the sought-after Piney Orchard community. This 2-bedroom, 2-bath home offers modern finishes, a bright and open layout, and peace of mind with recent upgrades including a new roof, siding, and new front windows. Step inside to discover a stylish, move-in-ready space that has been lovingly cared for. Enjoy the convenience of dedicated parking, a serene setting tucked away from the noise, and easy access to everything you need. Located just 10 minutes from Fort Meade and 10 minutes to shopping and dining at Waugh Chapel and central Crofton, this home is perfectly positioned for work and play. As a resident of Piney Orchard, you'll have access to resort-style amenities including pools, fitness centers, walking trails, and more. Don't miss your chance to own in one of Anne Arundel County's most desirable communities!
Contact an agent
Home facts
- Year built:2001
- Listing Id #:MDAA2118326
- Added:58 day(s) ago
- Updated:August 17, 2025 at 07:24 AM
Rooms and interior
- Bedrooms:2
- Total bathrooms:3
- Full bathrooms:2
- Half bathrooms:1
- Living area:1,404 sq. ft.
Heating and cooling
- Cooling:Central A/C
- Heating:90% Forced Air, Hot Water, Natural Gas
Structure and exterior
- Roof:Architectural Shingle
- Year built:2001
- Building area:1,404 sq. ft.
Utilities
- Water:Public
- Sewer:Public Sewer
Finances and disclosures
- Price:$359,000
- Price per sq. ft.:$255.7
- Tax amount:$3,435 (2024)
New listings near 8656 Aspen Grove Ct
- New
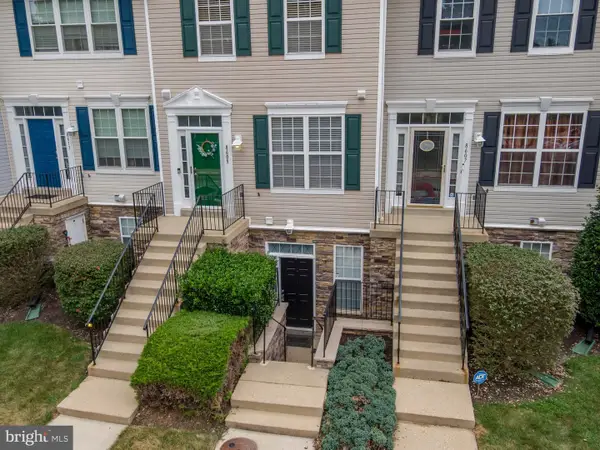 $329,900Active2 beds 2 baths1,422 sq. ft.
$329,900Active2 beds 2 baths1,422 sq. ft.8611 Willow Leaf Ln, ODENTON, MD 21113
MLS# MDAA2123466Listed by: SACHS REALTY - New
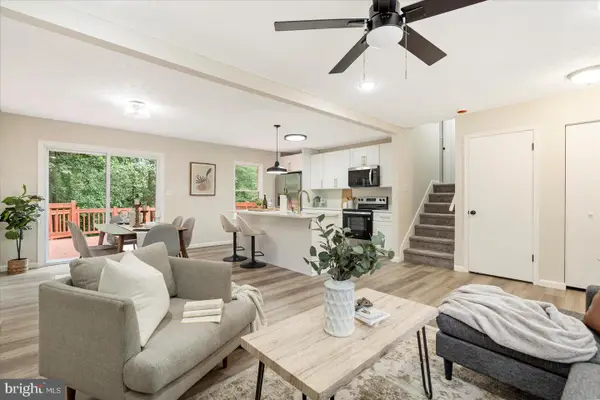 $535,000Active3 beds 3 baths1,560 sq. ft.
$535,000Active3 beds 3 baths1,560 sq. ft.322 Council Oak Dr, SEVERN, MD 21144
MLS# MDAA2123554Listed by: VYBE REALTY - Open Sun, 12 to 1:30pmNew
 $429,999Active4 beds 4 baths2,360 sq. ft.
$429,999Active4 beds 4 baths2,360 sq. ft.299 Saint Michaels Cir, ODENTON, MD 21113
MLS# MDAA2121328Listed by: RLAH @PROPERTIES - Open Sun, 10am to 2pm
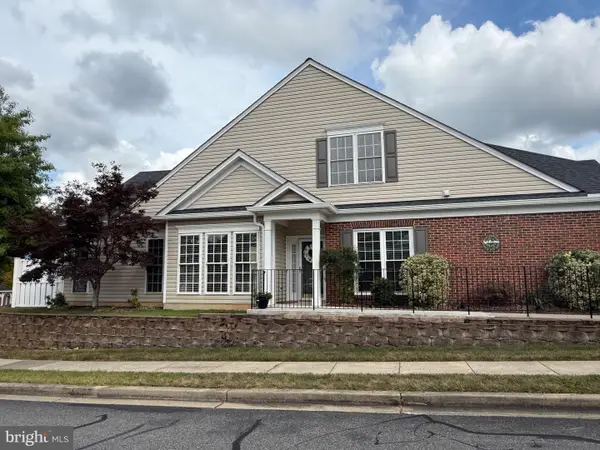 $525,000Pending3 beds 3 baths1,845 sq. ft.
$525,000Pending3 beds 3 baths1,845 sq. ft.1210 Garnet Ct #1, ODENTON, MD 21113
MLS# MDAA2123440Listed by: JPAR MARYLAND LIVING - New
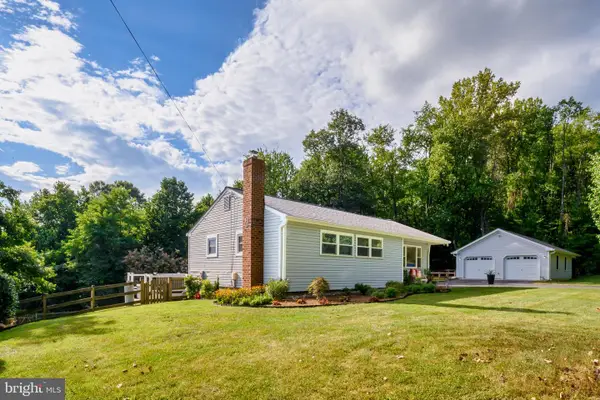 $499,900Active3 beds 2 baths1,314 sq. ft.
$499,900Active3 beds 2 baths1,314 sq. ft.2158 Old Dairy Farm Rd, GAMBRILLS, MD 21054
MLS# MDAA2123448Listed by: GAMBLE REALTY, INC 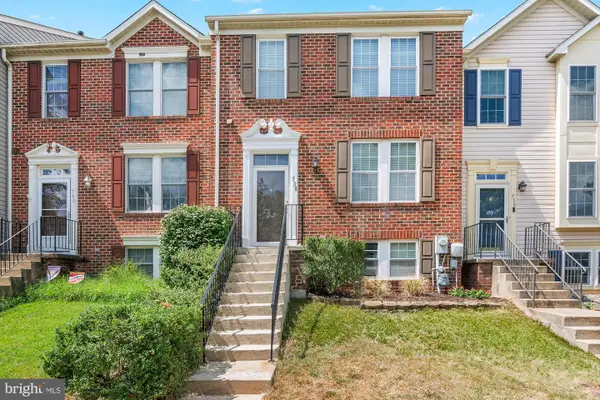 $440,000Pending3 beds 3 baths2,128 sq. ft.
$440,000Pending3 beds 3 baths2,128 sq. ft.738 Pine Drift Dr, ODENTON, MD 21113
MLS# MDAA2123162Listed by: KELLER WILLIAMS FLAGSHIP- Coming Soon
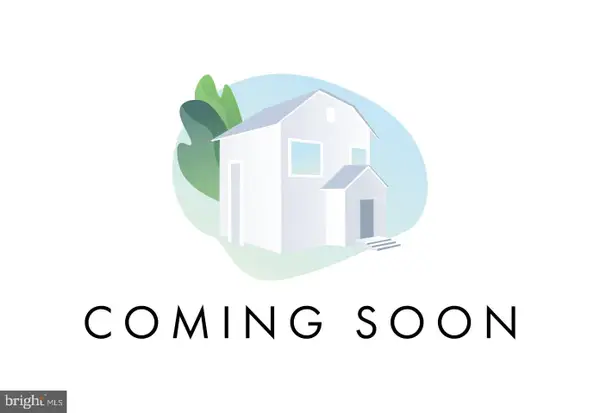 $415,000Coming Soon3 beds 3 baths
$415,000Coming Soon3 beds 3 baths224 Arcadia Shores Cir, ODENTON, MD 21113
MLS# MDAA2123262Listed by: RLAH @PROPERTIES - Coming Soon
 $459,900Coming Soon3 beds 3 baths
$459,900Coming Soon3 beds 3 baths839 Patuxent Run Cir, ODENTON, MD 21113
MLS# MDAA2123136Listed by: FAIRFAX REALTY OF TYSONS - Coming Soon
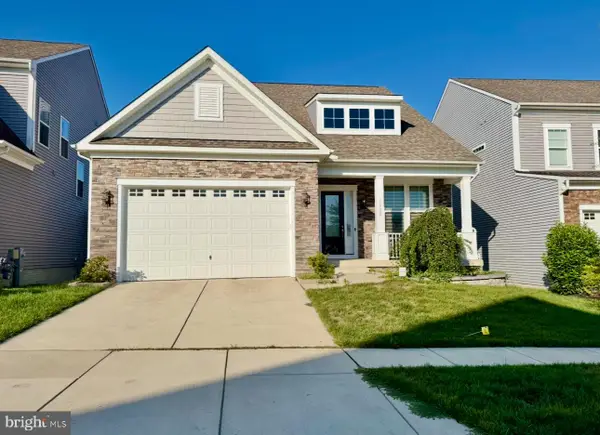 $899,000Coming Soon4 beds 4 baths
$899,000Coming Soon4 beds 4 baths1126 White Clover Ln, ODENTON, MD 21113
MLS# MDAA2123086Listed by: COMPASS - New
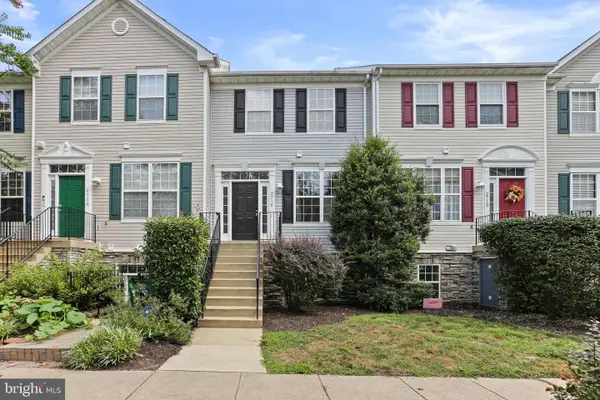 $345,000Active2 beds 3 baths1,386 sq. ft.
$345,000Active2 beds 3 baths1,386 sq. ft.2710 Cherrywood Ct, ODENTON, MD 21113
MLS# MDAA2120888Listed by: KELLER WILLIAMS REALTY CENTRE

