17114 Fitzroy Way, Olney, MD 20832
Local realty services provided by:Better Homes and Gardens Real Estate Cassidon Realty
17114 Fitzroy Way,Olney, MD 20832
$959,000
- 4 Beds
- 4 Baths
- 3,708 sq. ft.
- Single family
- Active
Listed by:karen d rollings
Office:exp realty, llc.
MLS#:MDMC2171172
Source:BRIGHTMLS
Price summary
- Price:$959,000
- Price per sq. ft.:$258.63
About this home
One step into this incredible home, and you will feel right at home! Featuring 4 bedrooms and 3.5 bathrooms to go along with over 5,300 square feet, this home has it all. An open floor plan on the main level, this home is both a place to envision your family and an entertainer's dream. As you enter the inviting foyer, your dining room and sitting room is to your left. A study is on your right with beautiful built-ins, featuring a two-tier file cabinet and closet. The spacious kitchen is straight ahead and features an island, granite countertops, and an abundance of storage, and as you continue your way into the great room, you will find an incredible stone fireplace. The deck with grill is accessible and leads to a gated backyard. In the great room you will find an additional sink, oven and even more cabinets await! This large room can include additional family room seating/more room for dining or use your imagination. There is an additional bonus room (playroom/nap room/bedroom) off the great room that features two large cabinets above and four storage units below the large window. Upstairs includes 4 spacious bedrooms and 2 full bathrooms, (jacuzzi in master bath), with the showstopping primary suite and ensuite as the centerpiece. Downstairs features a huge rec room (over 1,500 square feet) with a pool table that conveys, a wet bar, a full bathroom with a sauna, and a theater room with seats that convey which you you have to see. The cork floor is hypoallergenic. Walk-up access to the backyard protected by a portico. The yard is wonderfully landscaped. The home has been waterproofed. This type of home doesn't come available often, so call us today!
Contact an agent
Home facts
- Year built:1989
- Listing ID #:MDMC2171172
- Added:128 day(s) ago
- Updated:October 02, 2025 at 09:47 PM
Rooms and interior
- Bedrooms:4
- Total bathrooms:4
- Full bathrooms:3
- Half bathrooms:1
- Living area:3,708 sq. ft.
Heating and cooling
- Cooling:Central A/C
- Heating:Forced Air, Natural Gas
Structure and exterior
- Year built:1989
- Building area:3,708 sq. ft.
- Lot area:0.46 Acres
Schools
- High school:SHERWOOD
- Middle school:ROSA M. PARKS
- Elementary school:OLNEY
Utilities
- Water:Public
- Sewer:Public Sewer
Finances and disclosures
- Price:$959,000
- Price per sq. ft.:$258.63
- Tax amount:$10,442 (2024)
New listings near 17114 Fitzroy Way
- Open Sat, 2 to 4pmNew
 $750,000Active4 beds 3 baths2,000 sq. ft.
$750,000Active4 beds 3 baths2,000 sq. ft.4715 Powder House Dr, ROCKVILLE, MD 20853
MLS# MDMC2202108Listed by: LONG & FOSTER REAL ESTATE, INC. - New
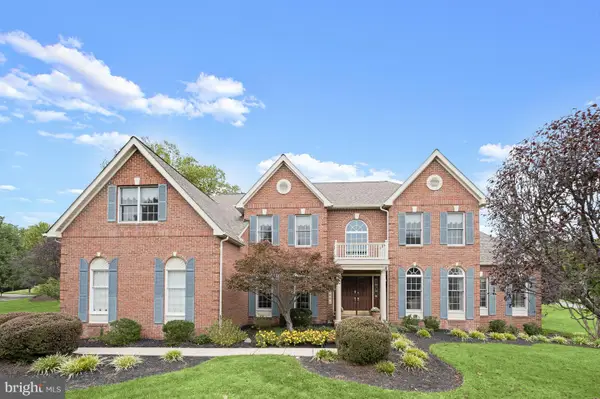 $1,199,000Active4 beds 5 baths4,172 sq. ft.
$1,199,000Active4 beds 5 baths4,172 sq. ft.16401 Hillcroft Dr, ROCKVILLE, MD 20853
MLS# MDMC2201506Listed by: WASHINGTON FINE PROPERTIES, LLC - New
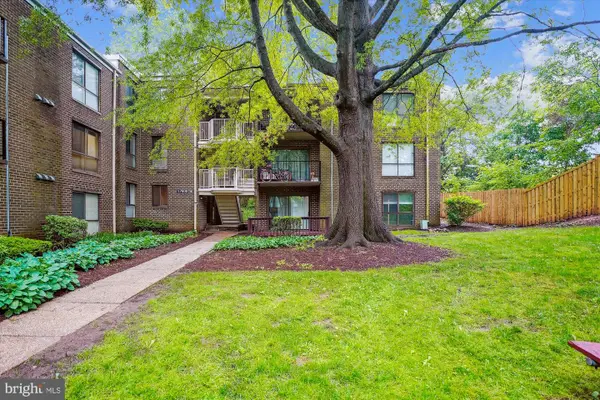 $240,000Active3 beds 2 baths996 sq. ft.
$240,000Active3 beds 2 baths996 sq. ft.17800 Buehler Rd #3, OLNEY, MD 20832
MLS# MDMC2201276Listed by: COMPASS - Coming Soon
 $399,900Coming Soon2 beds 2 baths
$399,900Coming Soon2 beds 2 baths3825 Doc Berlin Dr #17, SILVER SPRING, MD 20906
MLS# MDMC2201438Listed by: NORTHROP REALTY 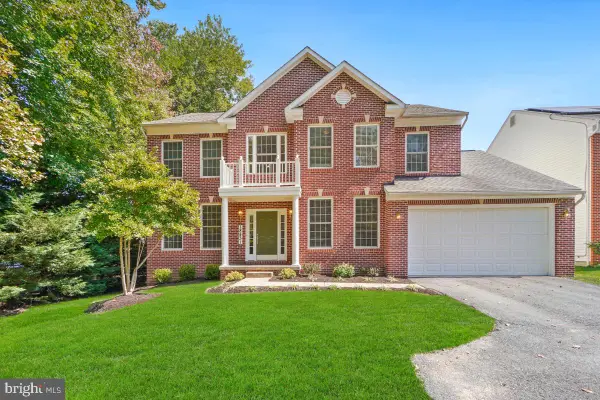 $850,000Pending5 beds 4 baths3,110 sq. ft.
$850,000Pending5 beds 4 baths3,110 sq. ft.18431 Forest Crossing Ct, OLNEY, MD 20832
MLS# MDMC2200026Listed by: RE/MAX REALTY GROUP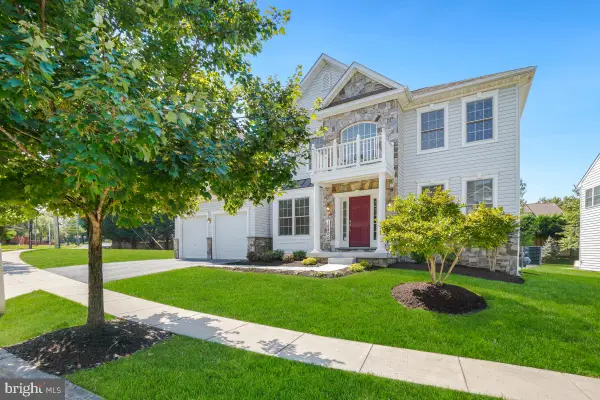 $829,900Pending4 beds 4 baths3,484 sq. ft.
$829,900Pending4 beds 4 baths3,484 sq. ft.18400 Forest Crossing Ct, OLNEY, MD 20832
MLS# MDMC2200068Listed by: RE/MAX REALTY GROUP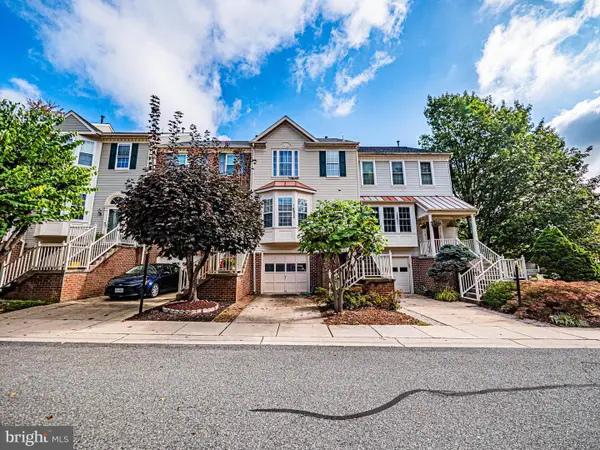 $534,999Active3 beds 3 baths1,440 sq. ft.
$534,999Active3 beds 3 baths1,440 sq. ft.18633 Clovercrest Cir, OLNEY, MD 20832
MLS# MDMC2200796Listed by: COMPASS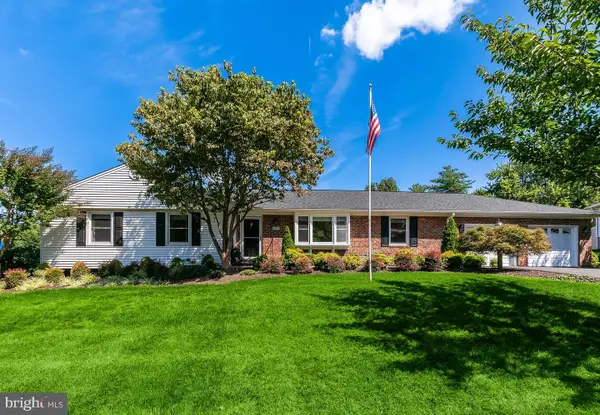 $735,000Pending3 beds 3 baths2,002 sq. ft.
$735,000Pending3 beds 3 baths2,002 sq. ft.17505 Cherokee Ln, OLNEY, MD 20832
MLS# MDMC2200262Listed by: LONG & FOSTER REAL ESTATE, INC.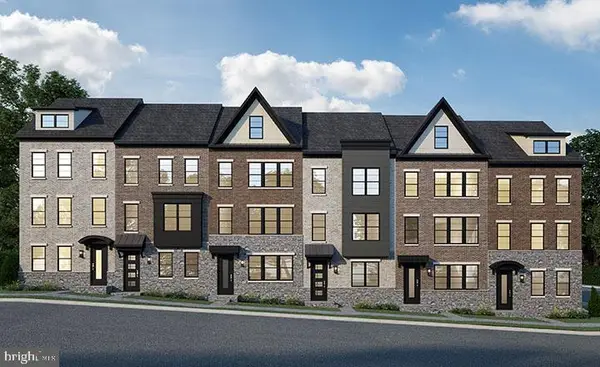 $952,249Active4 beds 4 baths2,000 sq. ft.
$952,249Active4 beds 4 baths2,000 sq. ft.4606 Integrity Alley, ROCKVILLE, MD 20850
MLS# MDMC2200586Listed by: RE/MAX GATEWAY $850,000Active4 beds 3 baths3,425 sq. ft.
$850,000Active4 beds 3 baths3,425 sq. ft.17421 Cherokee Ln, OLNEY, MD 20832
MLS# MDMC2200432Listed by: EXP REALTY, LLC
