Local realty services provided by:Better Homes and Gardens Real Estate Valley Partners
2701 Olney Sandy Spring Rd,Olney, MD 20832
$1,450,000
- 4 Beds
- 5 Baths
- 5,475 sq. ft.
- Single family
- Active
Listed by: thomas h. riley, william c.d. burr
Office: ttr sotheby's international realty
MLS#:MDMC2144244
Source:BRIGHTMLS
Price summary
- Price:$1,450,000
- Price per sq. ft.:$264.84
About this home
Discover a rare hybrid residential–professional property offering exceptional flexibility and long-term value. Set on a full acre along Route 108—one of Olney’s primary corridors—this unique property combines comfortable living space with a purpose-built professional office, providing visibility, functionality, and versatility seldom found in a residential setting. This property allows an owner-occupant to operate a professional business on-site, while residing in the home, with the ability to pay oneself rent rather than paying rent to a third party. The property includes approximately 3,526 square feet of finished residential living space, plus an attached professional office suite of approximately 1,710 square feet, originally constructed by the owner and successfully used for medical and healthcare practices for decades. A 1993 expansion thoughtfully integrated both components, creating a cohesive and well-designed layout. The property currently holds a transferable Use Permit for a Home Healthcare Practitioner. However, under Montgomery County Zoning Ordinance Chapter 59, a clinic with up to four medical or dental practitioners may be permitted for conditional use upon approval by the Hearing Examiner. The professional office suite space is presently configured for a Chiropractic practice and features ample parking, a large reception area, administrative office space, five private patient rooms, and a secondary administrative area, offering adaptability for a variety of medical, wellness, or other professional uses. And although zoned residential, the property allows a wide range of uses by right. A mother-in-law suit could also be configured in this space as it is on the ground level. The residential portion of the home is beautifully maintained and offers four spacious bedrooms, each with its own en suite bathroom, along with a living room that includes a fireplace, an exceptionally large formal dining room, a butler’s pantry/bar area, and a spacious kitchen open to a breakfast area and family room. Recessed lighting enhances the living spaces, while sliding glass doors lead to a private, fenced rear patio and a generous backyard—ideal for outdoor entertaining and relaxation. One upstairs bedroom—ideal as a primary suite—features a cathedral ceiling, while the primary suite on the main level includes a separate private office with serene views of the surrounding woods. A two-car garage with interior access adds everyday convenience. This property is ideal for operating a professional practice on-site, living and working in one location, or leasing the residential and office components separately and presents a compelling opportunity to build equity in owned real estate. Although this property sits on a quiet wooded lot in central Olney, within just a couple of minutes is Montgomery Medstar Hospital, the Olney Theater, Good Council High School and a variety of Strip malls and Shopping centers, Restaurants and Cafes (ranging from casual to sit-down favorites), as well as other Services and Offices, all offering much sought after unique amenities.
Contact an agent
Home facts
- Year built:1945
- Listing ID #:MDMC2144244
- Added:152 day(s) ago
- Updated:February 02, 2026 at 02:43 PM
Rooms and interior
- Bedrooms:4
- Total bathrooms:5
- Full bathrooms:4
- Half bathrooms:1
- Living area:5,475 sq. ft.
Heating and cooling
- Cooling:Central A/C
- Heating:Electric, Forced Air
Structure and exterior
- Roof:Asphalt
- Year built:1945
- Building area:5,475 sq. ft.
- Lot area:1.03 Acres
Schools
- High school:SHERWOOD
- Middle school:WILLIAM H. FARQUHAR
- Elementary school:BROOKE GROVE
Utilities
- Water:Public
- Sewer:Public Sewer
Finances and disclosures
- Price:$1,450,000
- Price per sq. ft.:$264.84
- Tax amount:$10,356 (2024)
New listings near 2701 Olney Sandy Spring Rd
- Coming Soon
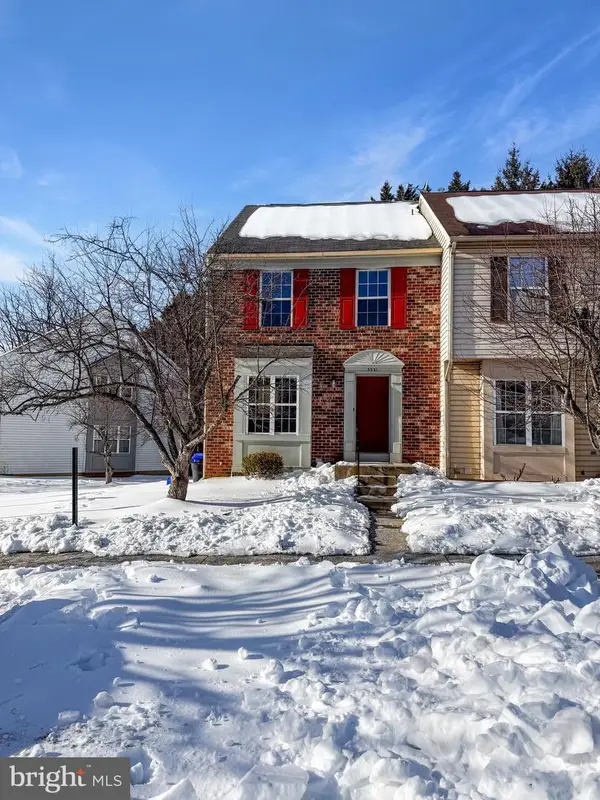 $475,000Coming Soon3 beds 4 baths
$475,000Coming Soon3 beds 4 baths3531 Dartmoor Ln #11, OLNEY, MD 20832
MLS# MDMC2215236Listed by: RE/MAX REALTY CENTRE, INC. - Coming Soon
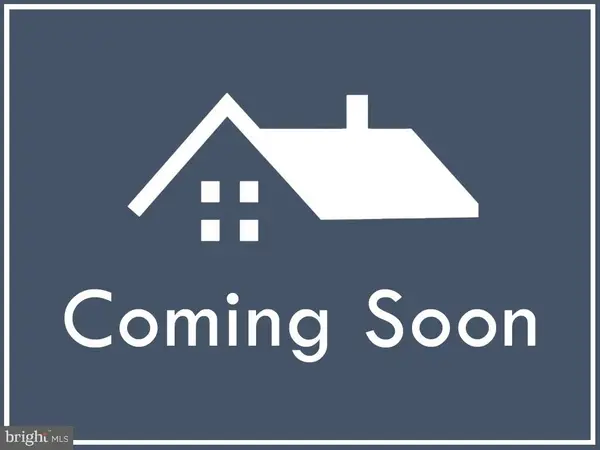 $299,999Coming Soon3 beds 3 baths
$299,999Coming Soon3 beds 3 baths3337 Tidewater Ct #c-2, OLNEY, MD 20832
MLS# MDMC2214892Listed by: EXP REALTY, LLC - Coming Soon
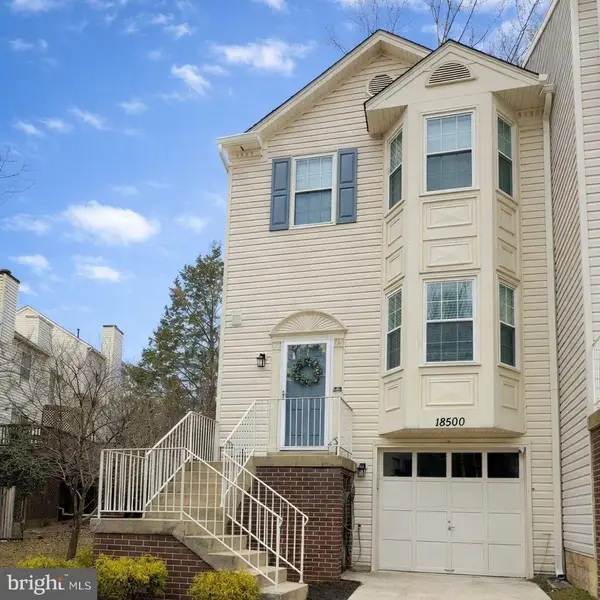 $580,000Coming Soon3 beds 4 baths
$580,000Coming Soon3 beds 4 baths18500 Clovercrest Cir, OLNEY, MD 20832
MLS# MDMC2214616Listed by: STEWART REAL ESTATE, LLC - New
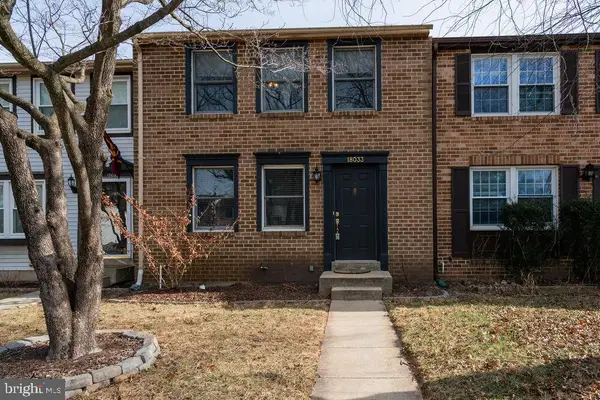 $455,000Active3 beds 3 baths1,450 sq. ft.
$455,000Active3 beds 3 baths1,450 sq. ft.18033 Wagonwheel Ct, OLNEY, MD 20832
MLS# MDMC2215048Listed by: DOUGLAS REALTY LLC - New
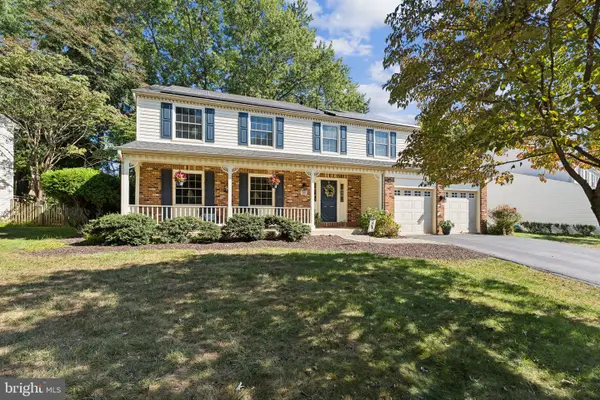 $785,000Active4 beds 4 baths2,753 sq. ft.
$785,000Active4 beds 4 baths2,753 sq. ft.4620 Thornhurst Dr, OLNEY, MD 20832
MLS# MDMC2209666Listed by: COMPASS - Coming Soon
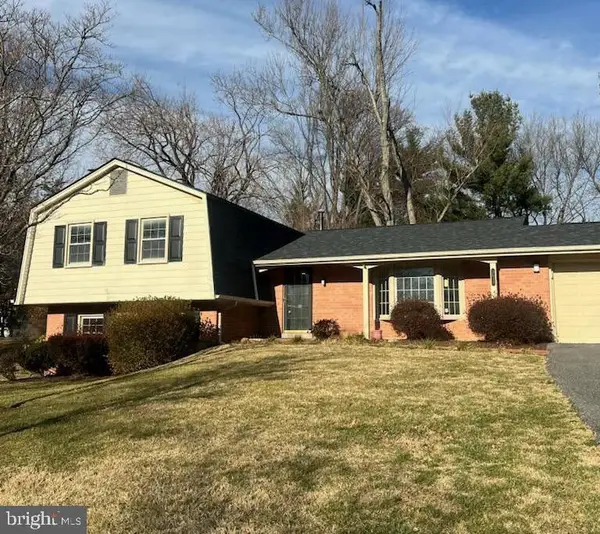 $698,350Coming Soon5 beds 4 baths
$698,350Coming Soon5 beds 4 baths3613 John Carroll Dr, OLNEY, MD 20832
MLS# MDMC2213420Listed by: LONG & FOSTER REAL ESTATE, INC. - New
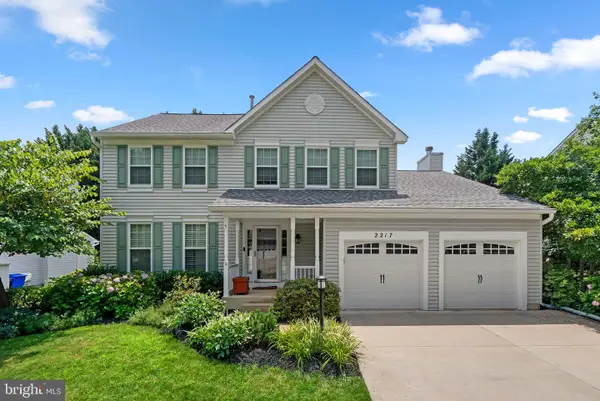 $835,000Active4 beds 4 baths2,908 sq. ft.
$835,000Active4 beds 4 baths2,908 sq. ft.2217 Carter Mill Way, BROOKEVILLE, MD 20833
MLS# MDMC2214706Listed by: EXP REALTY, LLC - Coming Soon
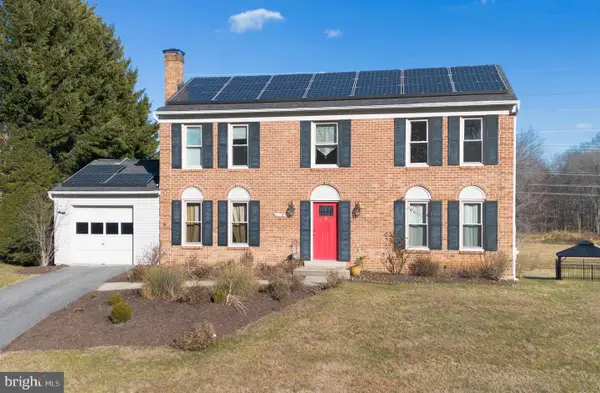 $710,000Coming Soon4 beds 3 baths
$710,000Coming Soon4 beds 3 baths18117 Ivy Ln, OLNEY, MD 20832
MLS# MDMC2214568Listed by: EXP REALTY, LLC - New
 $1,495,000Active6 beds 7 baths5,939 sq. ft.
$1,495,000Active6 beds 7 baths5,939 sq. ft.805 Lower Barn Way, OLNEY, MD 20832
MLS# MDMC2214140Listed by: COMPASS - New
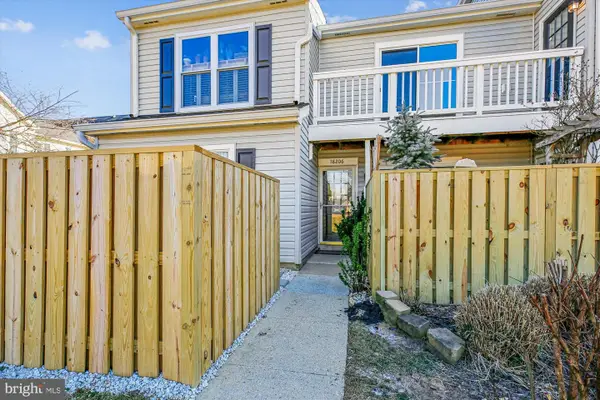 $344,900Active2 beds 2 baths1,279 sq. ft.
$344,900Active2 beds 2 baths1,279 sq. ft.18206 Rolling Meadow Way #182, OLNEY, MD 20832
MLS# MDMC2211016Listed by: COLDWELL BANKER REALTY

