2804 Thickett Way, Olney, MD 20832
Local realty services provided by:Better Homes and Gardens Real Estate Community Realty
2804 Thickett Way,Olney, MD 20832
$565,000
- 3 Beds
- 3 Baths
- 1,967 sq. ft.
- Townhouse
- Pending
Listed by: melanie f wood, jenni davies
Office: berkshire hathaway homeservices penfed realty
MLS#:MDMC2203090
Source:BRIGHTMLS
Price summary
- Price:$565,000
- Price per sq. ft.:$287.24
- Monthly HOA dues:$85
About this home
Special Holiday incentive! Seller will pay all HOA fees for 1 year and will offer a 55” Samsung 4k Flat screen for an acceptable offer by Dec 25th! Welcome to 2804 Thickett Way, a beautifully updated 3-bedroom, 2.5-bath garage townhome in the highly desirable James Creek community of Olney, MD — a vibrant neighborhood rich with amenities and just moments from grocery stores, restaurants, coffee shops, and all the local favorites that make Olney so beloved.
From the moment you arrive, you’ll be greeted by freshly landscaped front gardens and a warm sense of home. Step inside to discover gleaming hardwood floors that flow across all three levels, a bright open layout, and sun-filled rooms that blend comfort with sophistication.
The chef-inspired kitchen boasts modern cabinetry, granite countertops, stainless steel appliances, and ceramic tile floors, offering both style and function. The formal dining room opens to an inviting living room with doors to a spacious deck — the perfect spot for morning coffee, dining al fresco, or hosting summer get-togethers overlooking the fenced backyard.
Upstairs, the sun-drenched landing with a skylight and vaulted ceilings sets the tone for the tranquil sleeping quarters. The primary suite features a custom walk-in closet, an additional built-out closet with shelving and window, and a renovated en suite bath with an elegant tiled shower and updated fixtures. Two additional bedrooms and a stylish updated hall bath complete the upper level.
The lower level offers a cozy recreation room with a gas fireplace, perfect for movie nights or relaxing evenings by the fire. A door open to the private fenced yard with lush new sod and fresh landscaping, ideal for pets, play, or a peaceful retreat. A laundry area with double storage closets and an attached one-car garage add both convenience and practicality.
Set in the heart of James Creek, residents enjoy access to community pools, tennis courts, playgrounds, and walking paths — all just minutes from schools, commuter routes, and Olney’s bustling town center.
If you’ve been dreaming of a move-in ready home with timeless style, thoughtful updates, and an unbeatable location — 2804 Thickett Way is the one you’ve been waiting for.
Contact an agent
Home facts
- Year built:1993
- Listing ID #:MDMC2203090
- Added:102 day(s) ago
- Updated:February 11, 2026 at 08:32 AM
Rooms and interior
- Bedrooms:3
- Total bathrooms:3
- Full bathrooms:2
- Half bathrooms:1
- Living area:1,967 sq. ft.
Heating and cooling
- Heating:Forced Air, Natural Gas
Structure and exterior
- Roof:Composite
- Year built:1993
- Building area:1,967 sq. ft.
- Lot area:0.04 Acres
Schools
- High school:SHERWOOD
- Middle school:WILLIAM H. FARQUHAR
- Elementary school:BROOKE GROVE
Utilities
- Water:Public
- Sewer:Public Sewer
Finances and disclosures
- Price:$565,000
- Price per sq. ft.:$287.24
- Tax amount:$4,939 (2024)
New listings near 2804 Thickett Way
- Coming Soon
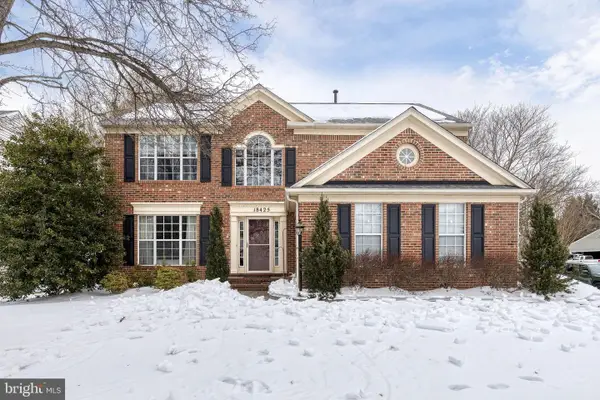 $850,000Coming Soon4 beds 4 baths
$850,000Coming Soon4 beds 4 baths18425 Snowberry Way, OLNEY, MD 20832
MLS# MDMC2214778Listed by: EXP REALTY, LLC - Open Sat, 2 to 4pmNew
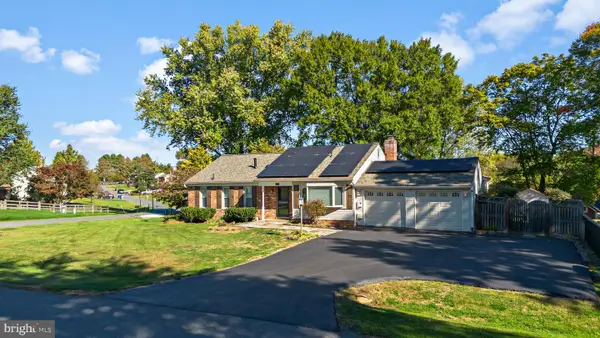 $689,500Active3 beds 3 baths2,020 sq. ft.
$689,500Active3 beds 3 baths2,020 sq. ft.17945 Archwood Way, OLNEY, MD 20832
MLS# MDMC2208632Listed by: EXP REALTY, LLC - Open Sun, 2 to 4pmNew
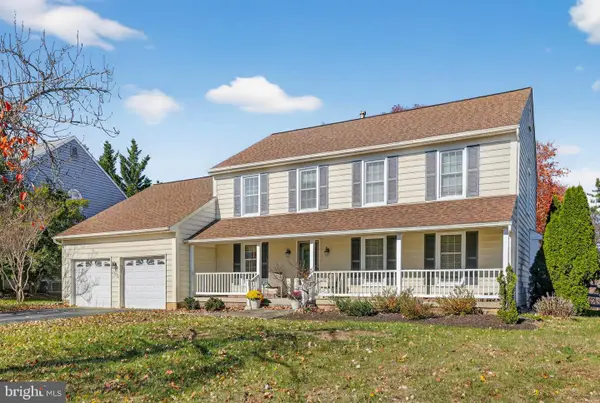 $799,000Active4 beds 4 baths3,213 sq. ft.
$799,000Active4 beds 4 baths3,213 sq. ft.17561 Gatsby Ter, OLNEY, MD 20832
MLS# MDMC2210090Listed by: LONG & FOSTER REAL ESTATE, INC. - New
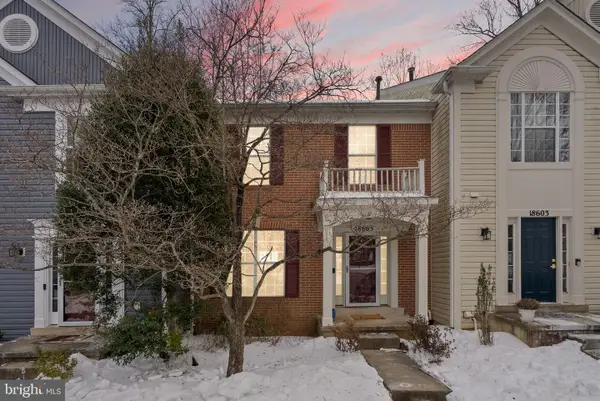 $549,900Active3 beds 4 baths2,640 sq. ft.
$549,900Active3 beds 4 baths2,640 sq. ft.18605 Fiddleleaf Ter, OLNEY, MD 20832
MLS# MDMC2215368Listed by: RE/MAX TOWN CENTER - New
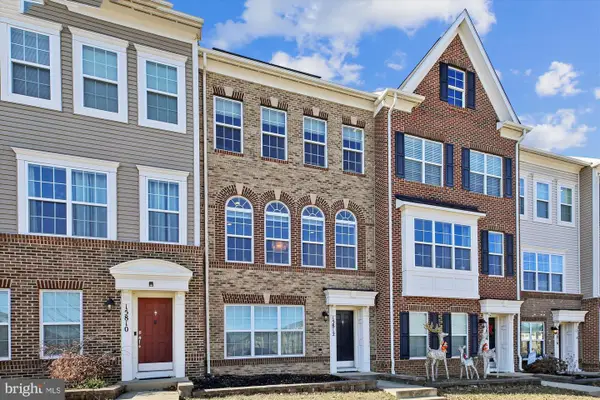 $675,000Active4 beds 4 baths2,410 sq. ft.
$675,000Active4 beds 4 baths2,410 sq. ft.15812 Coolidge Ave, SILVER SPRING, MD 20906
MLS# MDMC2214412Listed by: LONG & FOSTER REAL ESTATE, INC. 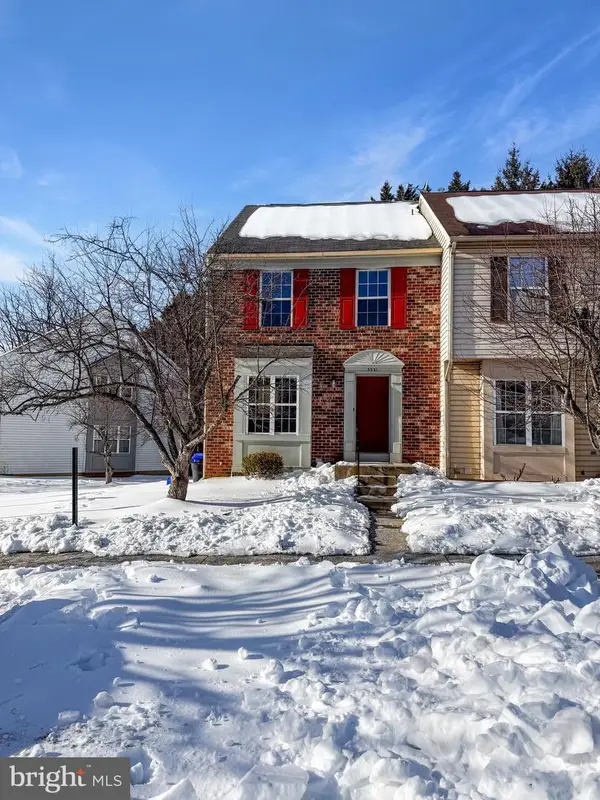 $475,000Active3 beds 4 baths1,850 sq. ft.
$475,000Active3 beds 4 baths1,850 sq. ft.3531 Dartmoor Ln #11, OLNEY, MD 20832
MLS# MDMC2215236Listed by: RE/MAX REALTY CENTRE, INC.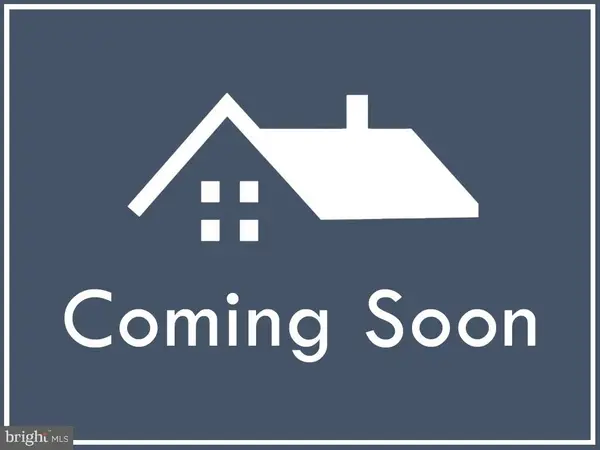 $299,999Active3 beds 3 baths1,800 sq. ft.
$299,999Active3 beds 3 baths1,800 sq. ft.3337 Tidewater Ct #c-2, OLNEY, MD 20832
MLS# MDMC2214892Listed by: EXP REALTY, LLC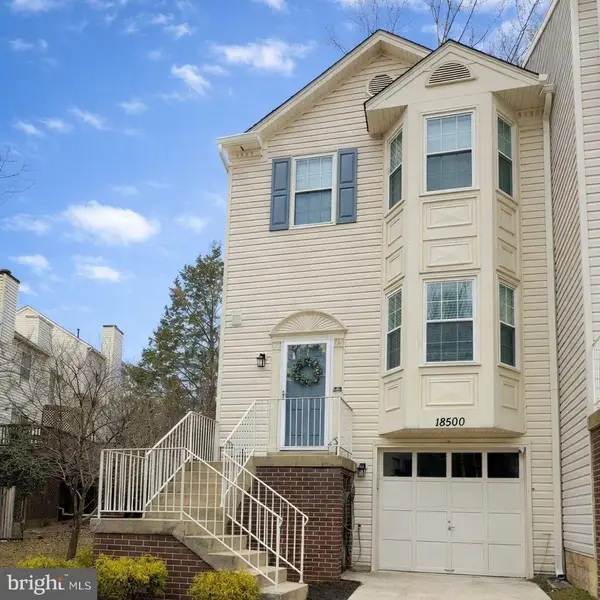 $580,000Pending3 beds 4 baths1,885 sq. ft.
$580,000Pending3 beds 4 baths1,885 sq. ft.18500 Clovercrest Cir, OLNEY, MD 20832
MLS# MDMC2214616Listed by: STEWART REAL ESTATE, LLC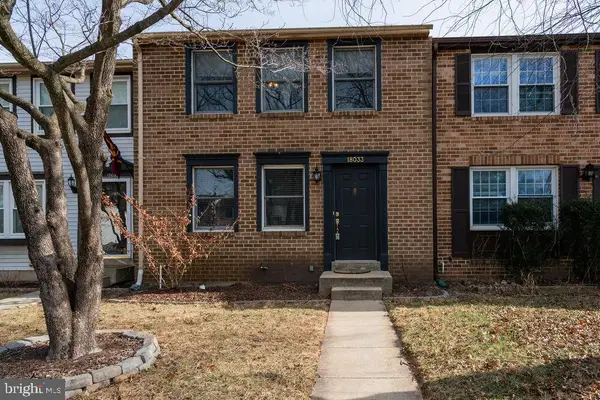 $455,000Active3 beds 3 baths1,450 sq. ft.
$455,000Active3 beds 3 baths1,450 sq. ft.18033 Wagonwheel Ct, OLNEY, MD 20832
MLS# MDMC2215048Listed by: DOUGLAS REALTY LLC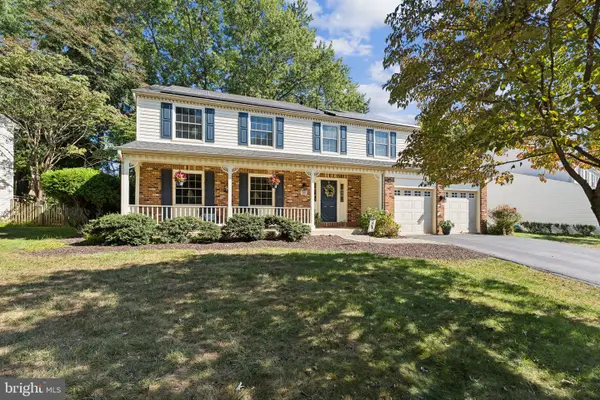 $785,000Pending4 beds 4 baths2,753 sq. ft.
$785,000Pending4 beds 4 baths2,753 sq. ft.4620 Thornhurst Dr, OLNEY, MD 20832
MLS# MDMC2209666Listed by: COMPASS

