3011 Paladin Ter, Olney, MD 20832
Local realty services provided by:Better Homes and Gardens Real Estate Reserve
3011 Paladin Ter,Olney, MD 20832
$505,000
- 3 Beds
- 4 Baths
- 1,836 sq. ft.
- Townhouse
- Active
Listed by:rukiyat l mann
Office:coldwell banker realty
MLS#:MDMC2203530
Source:BRIGHTMLS
Price summary
- Price:$505,000
- Price per sq. ft.:$275.05
- Monthly HOA dues:$70
About this home
Imagine walking into a home where everything has been updated to your liking...
A fresh and inviting Kitchen with stainless steel appliances, Silestone counters, and a window seat to enjoy your morning coffee. A spacious Living and Dining room for relaxing evenings on the sofa. Opening the sliding glass door in the Living Room to enjoy a tranquil tree view from your deck, expanding the living space from indoor to outdoor.
The family room of your dreams, with a generous closet for your board games and crafts, ample living area for a plush sectional to lean into by the fireplace, built-in bookshelves displaying your books, records, art, and awards. A powder room and storage room minimize trips upstairs because all that you need is right where you are. Walking out to the lower level deck affords you the grilling and lounge space that turns this area into an outdoor oasis.
Retire upstairs to your primary bedroom with a sleek and modern en suite bathroom, featuring contemporary black fixtures, glass sliding barn doors, and crisp white subway tiles. Spacious bedrooms, ample closets, and a fresh new hallway bathroom round out the features of this townhome, but the story doesn't end here.
This home boasts a New Roof, New HVAC System, New Hot Water Heater, New Kitchen Appliances, New Lower Deck and Newer Upper Deck, and New LVP Floors on the Lower Level. The price is right. The neighborhood is amazing. The home is spectacular.
Make the most of this opportunity to purchase a gem. You will want to stay here forever and you will not regret it. Welcome Home.
Contact an agent
Home facts
- Year built:1989
- Listing ID #:MDMC2203530
- Added:4 day(s) ago
- Updated:October 13, 2025 at 01:48 PM
Rooms and interior
- Bedrooms:3
- Total bathrooms:4
- Full bathrooms:2
- Half bathrooms:2
- Living area:1,836 sq. ft.
Heating and cooling
- Cooling:Ceiling Fan(s), Central A/C, Energy Star Cooling System, Programmable Thermostat
- Heating:Electric, Energy Star Heating System, Forced Air
Structure and exterior
- Roof:Composite
- Year built:1989
- Building area:1,836 sq. ft.
Schools
- High school:SHERWOOD
- Middle school:WILLIAM H. FARQUHAR
- Elementary school:BROOKE GROVE
Utilities
- Water:Public
- Sewer:Public Sewer
Finances and disclosures
- Price:$505,000
- Price per sq. ft.:$275.05
- Tax amount:$4,976 (2025)
New listings near 3011 Paladin Ter
- New
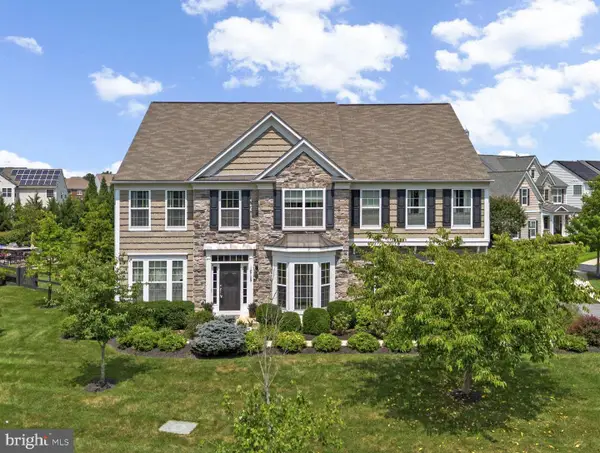 $1,098,000Active5 beds 5 baths5,490 sq. ft.
$1,098,000Active5 beds 5 baths5,490 sq. ft.18709 Ashbourne Pl, OLNEY, MD 20832
MLS# MDMC2203668Listed by: EXP REALTY, LLC - New
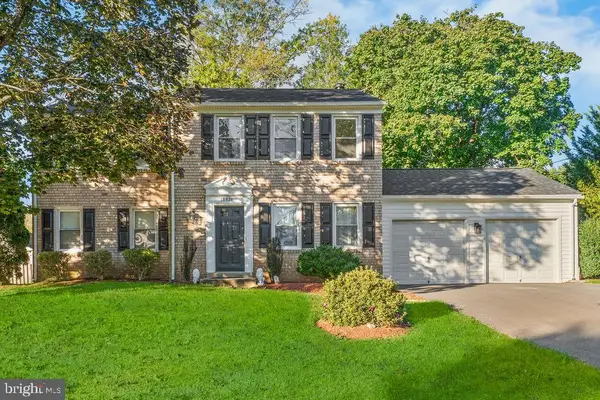 $699,000Active4 beds 3 baths1,945 sq. ft.
$699,000Active4 beds 3 baths1,945 sq. ft.18324 Darnell Dr, OLNEY, MD 20832
MLS# MDMC2203552Listed by: EXP REALTY, LLC - Coming Soon
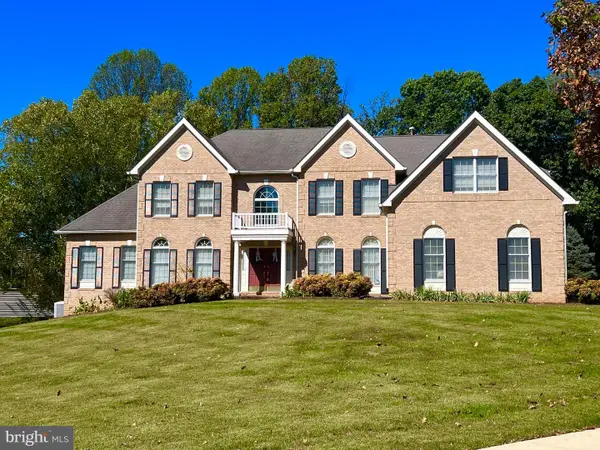 $1,100,000Coming Soon6 beds 6 baths
$1,100,000Coming Soon6 beds 6 baths16412 Hillcroft Dr, ROCKVILLE, MD 20853
MLS# MDMC2203392Listed by: NORTHROP REALTY - Coming Soon
 $775,000Coming Soon4 beds 4 baths
$775,000Coming Soon4 beds 4 baths3510 Landing Way, OLNEY, MD 20906
MLS# MDMC2203380Listed by: SMART REALTY, LLC - Coming Soon
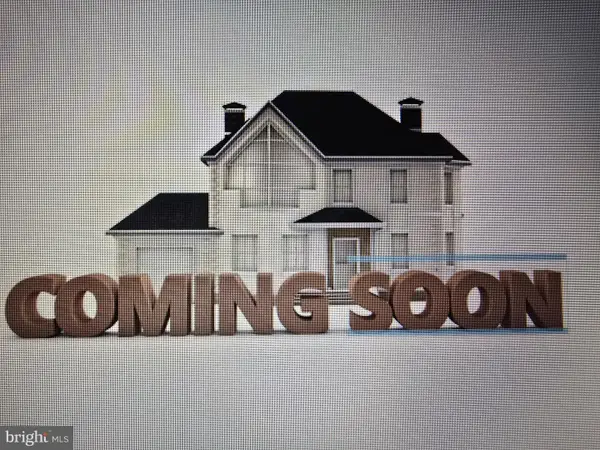 $659,000Coming Soon4 beds 3 baths
$659,000Coming Soon4 beds 3 baths3200 Llewellyn Field Rd, OLNEY, MD 20832
MLS# MDMC2203404Listed by: BERKSHIRE HATHAWAY HOMESERVICES PENFED REALTY - New
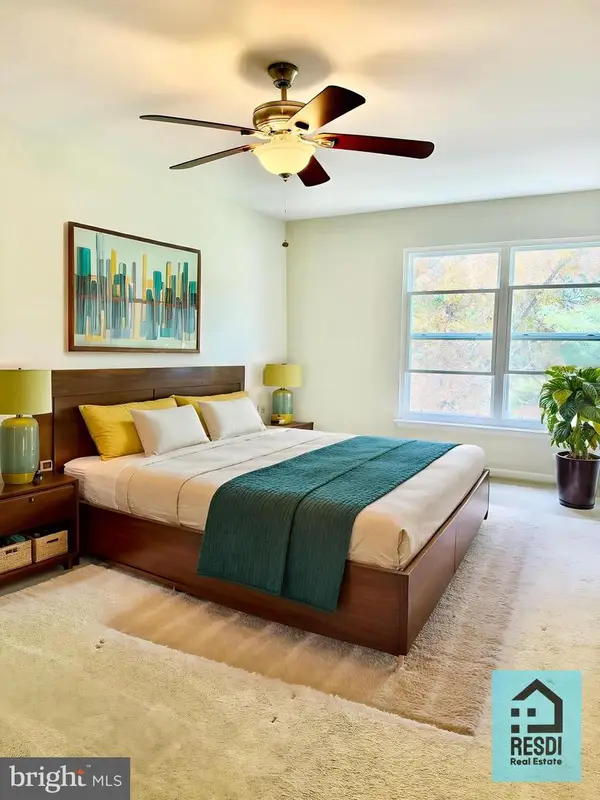 $325,000Active2 beds 2 baths898 sq. ft.
$325,000Active2 beds 2 baths898 sq. ft.18290 Rolling Meadow Way #4, OLNEY, MD 20832
MLS# MDMC2202930Listed by: RESDI REAL ESTATE, LLC 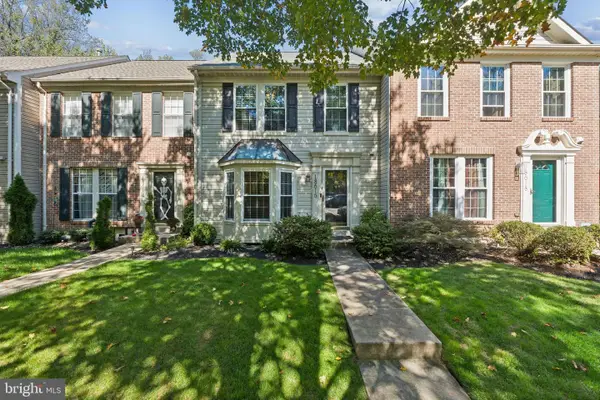 $500,000Pending3 beds 4 baths1,900 sq. ft.
$500,000Pending3 beds 4 baths1,900 sq. ft.18616 Shadowridge Ter, OLNEY, MD 20832
MLS# MDMC2202124Listed by: RLAH @PROPERTIES- New
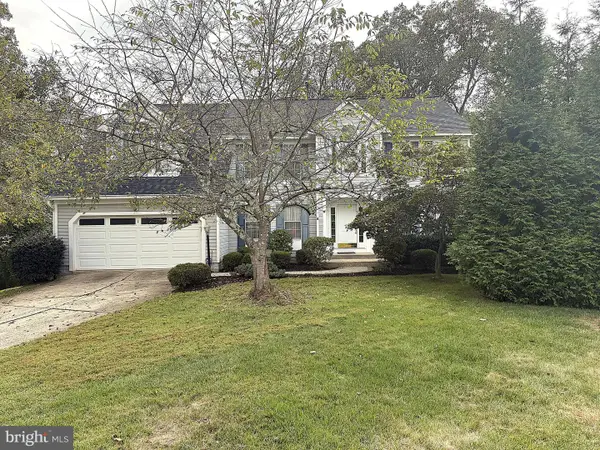 $830,000Active4 beds 3 baths3,048 sq. ft.
$830,000Active4 beds 3 baths3,048 sq. ft.18200 Littlebrooke Dr, OLNEY, MD 20832
MLS# MDMC2200658Listed by: RE/MAX REALTY GROUP  $314,995Pending2 beds 2 baths1,032 sq. ft.
$314,995Pending2 beds 2 baths1,032 sq. ft.18251 Leman Lake Dr #606, OLNEY, MD 20832
MLS# MDMC2202528Listed by: WEICHERT, REALTORS
