4617 Brightwood Rd, Olney, MD 20832
Local realty services provided by:Better Homes and Gardens Real Estate Reserve
4617 Brightwood Rd,Olney, MD 20832
$1,050,000
- 6 Beds
- 5 Baths
- 3,324 sq. ft.
- Single family
- Pending
Listed by: janice l valois, jacqueline valois lind
Office: compass
MLS#:MDMC2197414
Source:BRIGHTMLS
Price summary
- Price:$1,050,000
- Price per sq. ft.:$315.88
- Monthly HOA dues:$61
About this home
Welcome to this gorgeous, 6-bedroom, 5 full-bath brick front colonial backing to trees and checking every imaginable box, and more!!!
MAIN LEVEL: Upon entering the Foyer, you will be met by rich hardwood flooring and a view of the unique center staircase. To the left is a sizable Living Room with two tall windows, crown molding and brand new carpet. To the foyer's right is the formal Dining Room with brand new carpet, chair rail, crown molding, a new chandelier and two windows. You will be sure to be impressed by the huge Family Room which showcases its cathedral ceilings with an abundance of windows with transoms which allows plenty of natural light, a view of the trees, a lighted ceiling fan, and a gas fireplace perfect for chilly evenings. The left wing has a private Library/Bedroom 5 with new carpet, a large closet and a wonderful view of the treeline, as well as a full bath just outside the room. The Kitchen has tons of windows and is dressed up with wood flooring and has upgraded stainless appliances including a double oven, a microwave above the gas cooktop, a refrigerator with ice/water on the door. A convenient island with room for three stools, a pantry and a Breakfast Room with access to the Screened Porch allow entertaining and dining to flow outside, yet remain out of the elements! Off of the screened porch is a deck with space for a grill. A convenient Laundry/Mudroom completes the main level.
UPPER LEVEL: A dramatic cat walk hallway overlooks the Family Room and is the pathway to the beautiful Primary Suite with vaulted ceilings and a lighted ceiling fan. The Primary Bath features a double sink, a private lavatory, a soaking tub, as well as a large shower with designer tile and a brand new frameless shower door. The plantation shutters are the perfect finishing touch for this bathroom. Bedrooms 2 and 3 share a Jack and Jill bath which has a brand new double vanity top and has a tub. Bedroom 4 has an en suite bath with a tub and a large walk-in closet.
LOWER LEVEL: The basement is another home in and of itself with Bedroom 6 and this level has full bath with a tub. The Game Room is the perfect setup with a kitchenette featuring a sink, microwave, refrigerator and counter for stools. Nestled on the Recreation Room back wall is a stone gas fireplace which immediately becomes the centerpiece of the basement. This level has two generously sized storage areas offering flexible space to fit your lifestyle! Both rooms are oversized making them ideal for storing holiday decor, seasonal items or even a home gym, playroom or a future home theater. The level walk-out basement leads to a beautiful patio with a walkway leading up to the deck. There is a 12' x 14' shed underneath the deck!
EXTERIOR:
Step outside and discover the true star of this home - the perfectly level backyard stretches out to a peaceful backdrop of mature trees. Designed for both relaxation and recreation, this wide-open space is ideal for outdoor entertaining, lawn games, gardening or simply taking in all that nature has to offer. This private retreat area is accessible from the basement door, as well as from the upper level deck!
RECENT UPDATES: most areas painted October 2025; upgraded lighting throughout October 2025; new carpet in living room, dining room and family room, library, stairs October 2025; new carpet lower level stairs, rec room & basement bedroom 6 April 2025; new outdoor perimeter lighting; roof 2016; HVAC 2013 & 2016 (2-zone w/updated wireless thermostats); hot water heater 2016. This gem also has a central vac system and whole house wiring for phone, internet & TV
Contact an agent
Home facts
- Year built:1997
- Listing ID #:MDMC2197414
- Added:50 day(s) ago
- Updated:January 11, 2026 at 08:45 AM
Rooms and interior
- Bedrooms:6
- Total bathrooms:5
- Full bathrooms:5
- Living area:3,324 sq. ft.
Heating and cooling
- Cooling:Ceiling Fan(s), Central A/C
- Heating:90% Forced Air, Natural Gas, Zoned
Structure and exterior
- Roof:Asphalt
- Year built:1997
- Building area:3,324 sq. ft.
- Lot area:0.26 Acres
Schools
- High school:SHERWOOD
- Middle school:ROSA M. PARKS
- Elementary school:BELMONT
Utilities
- Water:Public
- Sewer:Public Sewer
Finances and disclosures
- Price:$1,050,000
- Price per sq. ft.:$315.88
- Tax amount:$9,312 (2024)
New listings near 4617 Brightwood Rd
- Coming SoonOpen Sat, 12 to 2pm
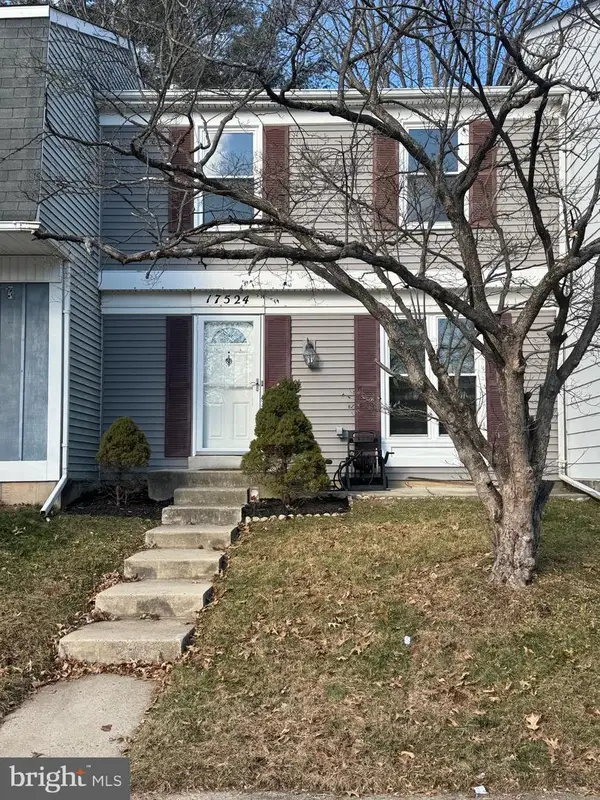 $450,000Coming Soon3 beds 3 baths
$450,000Coming Soon3 beds 3 baths17524 Longview Ln, OLNEY, MD 20832
MLS# MDMC2210486Listed by: COMPASS - Coming SoonOpen Sun, 2 to 4pm
 $735,000Coming Soon3 beds 3 baths
$735,000Coming Soon3 beds 3 baths19225 Dimona Dr, BROOKEVILLE, MD 20833
MLS# MDMC2208642Listed by: EXP REALTY, LLC - Coming Soon
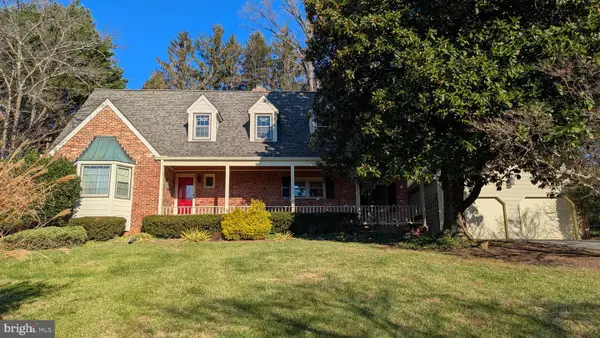 $899,000Coming Soon3 beds 4 baths
$899,000Coming Soon3 beds 4 baths3619 King William Dr, OLNEY, MD 20832
MLS# MDMC2212662Listed by: LONG & FOSTER REAL ESTATE, INC. - New
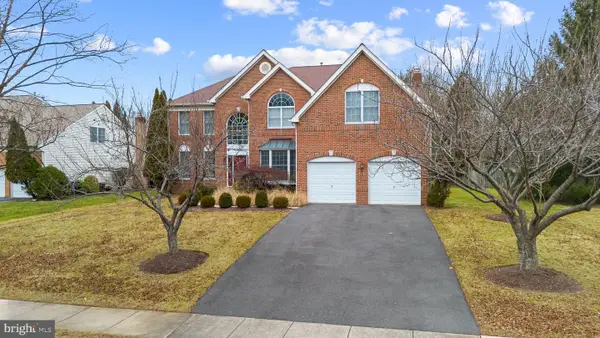 $998,000Active4 beds 5 baths5,798 sq. ft.
$998,000Active4 beds 5 baths5,798 sq. ft.3813 Park Lake Dr, ROCKVILLE, MD 20853
MLS# MDMC2211898Listed by: EXP REALTY, LLC - New
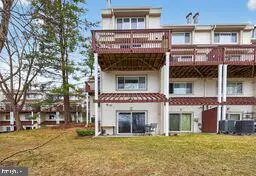 $369,000Active3 beds 3 baths1,250 sq. ft.
$369,000Active3 beds 3 baths1,250 sq. ft.18303 Leman Lake Dr #708, OLNEY, MD 20832
MLS# MDMC2207224Listed by: TAYLOR PROPERTIES  $359,900Pending3 beds 2 baths1,470 sq. ft.
$359,900Pending3 beds 2 baths1,470 sq. ft.18056 Rolling Meadow Way #260, OLNEY, MD 20832
MLS# MDMC2212348Listed by: RE/MAX REALTY CENTRE, INC.- New
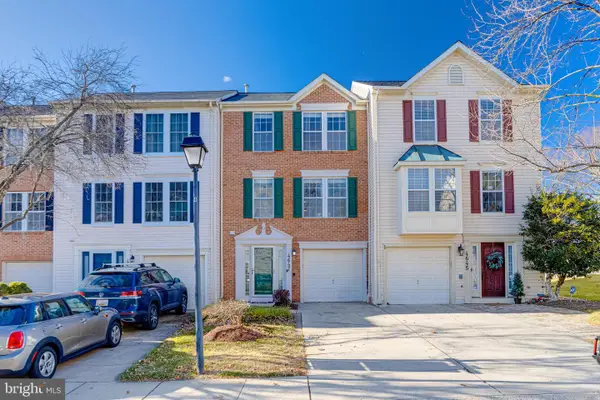 $549,000Active3 beds 3 baths1,650 sq. ft.
$549,000Active3 beds 3 baths1,650 sq. ft.4647 Weston Pl, OLNEY, MD 20832
MLS# MDMC2211558Listed by: RE/MAX REALTY SERVICES 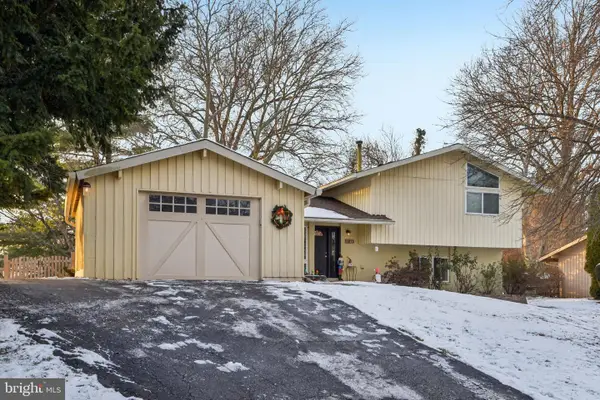 $600,000Pending3 beds 2 baths1,532 sq. ft.
$600,000Pending3 beds 2 baths1,532 sq. ft.18816 Alpenglow Ln, BROOKEVILLE, MD 20833
MLS# MDMC2210956Listed by: RE/MAX EXECUTIVE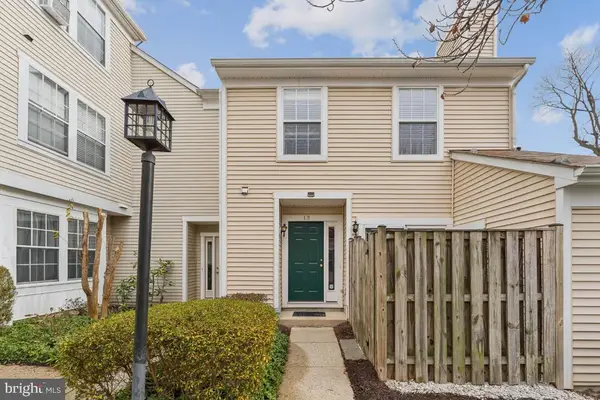 $359,990Pending2 beds 2 baths1,040 sq. ft.
$359,990Pending2 beds 2 baths1,040 sq. ft.13 Ohara Ct, OLNEY, MD 20832
MLS# MDMC2210140Listed by: CENTURY 21 NEW MILLENNIUM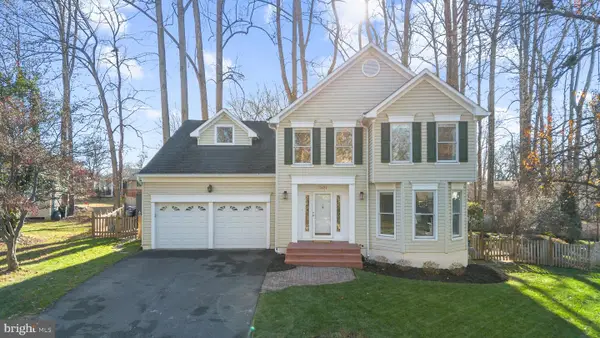 $849,000Pending5 beds 4 baths2,630 sq. ft.
$849,000Pending5 beds 4 baths2,630 sq. ft.3424 Forest Wood Dr, BROOKEVILLE, MD 20833
MLS# MDMC2208652Listed by: EXP REALTY, LLC
