4811 Olney Laytonsville Rd, Olney, MD 20832
Local realty services provided by:Better Homes and Gardens Real Estate Maturo
4811 Olney Laytonsville Rd,Olney, MD 20832
$1,025,000
- 5 Beds
- 4 Baths
- 3,666 sq. ft.
- Single family
- Pending
Listed by: karen d rollings
Office: exp realty, llc.
MLS#:MDMC2177412
Source:BRIGHTMLS
Price summary
- Price:$1,025,000
- Price per sq. ft.:$279.6
About this home
Welcome to this truly one-of-a-kind, custom-built home. Situated on five picturesque acres, this home has both the wow factor and classic charm. The long driveway brings you in through the trees so you will feel like you are miles outside of town, while being just minutes from all the nearby conveniences that Olney and the surrounding areas have to offer! Inside this home features a welcoming formal foyer. Don't miss the hardwood floors! You will also find the living room, den/office, and dining room just off the foyer. The kitchen has been beautifully updated while keeping the traditional feel of the home in mind. You won't lack for storage in here! Upstairs you will find three large bedrooms, with unfinished attic space and the ability to make a 4th bedroom should you want it! The best part of this home is the additional two-bedroom attached accessory apartment! Company visiting? No need for a hotel! Need an au-pair suite? You have one! Multi-generational living? This home has it! Anything you could need, just steps away! You won't want to miss this one! Call us today!
Contact an agent
Home facts
- Year built:1980
- Listing ID #:MDMC2177412
- Added:292 day(s) ago
- Updated:February 11, 2026 at 08:32 AM
Rooms and interior
- Bedrooms:5
- Total bathrooms:4
- Full bathrooms:4
- Living area:3,666 sq. ft.
Heating and cooling
- Cooling:Central A/C
- Heating:Electric, Heat Pump(s)
Structure and exterior
- Year built:1980
- Building area:3,666 sq. ft.
- Lot area:5 Acres
Schools
- High school:SHERWOOD
- Middle school:ROSA M. PARKS
Utilities
- Water:Well
- Sewer:Private Septic Tank
Finances and disclosures
- Price:$1,025,000
- Price per sq. ft.:$279.6
- Tax amount:$9,542 (2024)
New listings near 4811 Olney Laytonsville Rd
- Coming Soon
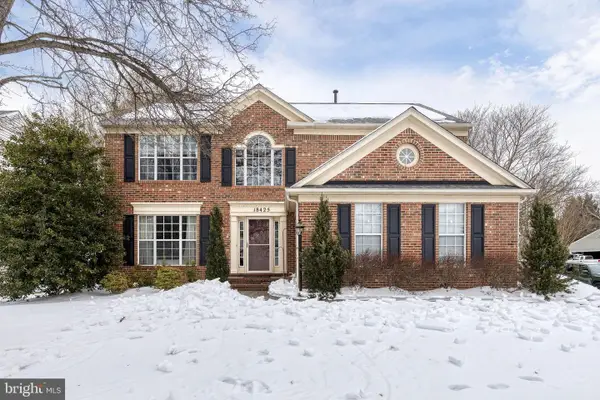 $850,000Coming Soon4 beds 4 baths
$850,000Coming Soon4 beds 4 baths18425 Snowberry Way, OLNEY, MD 20832
MLS# MDMC2214778Listed by: EXP REALTY, LLC - Open Sat, 2 to 4pmNew
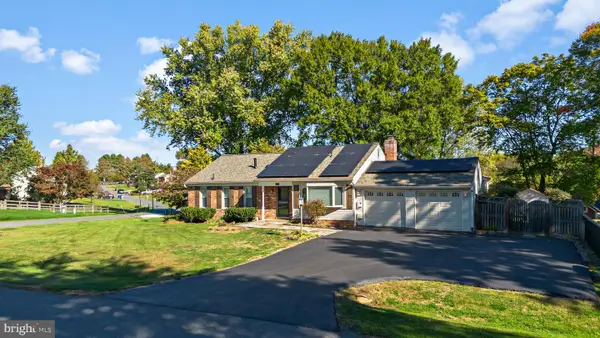 $689,500Active3 beds 3 baths2,020 sq. ft.
$689,500Active3 beds 3 baths2,020 sq. ft.17945 Archwood Way, OLNEY, MD 20832
MLS# MDMC2208632Listed by: EXP REALTY, LLC - Open Sun, 2 to 4pmNew
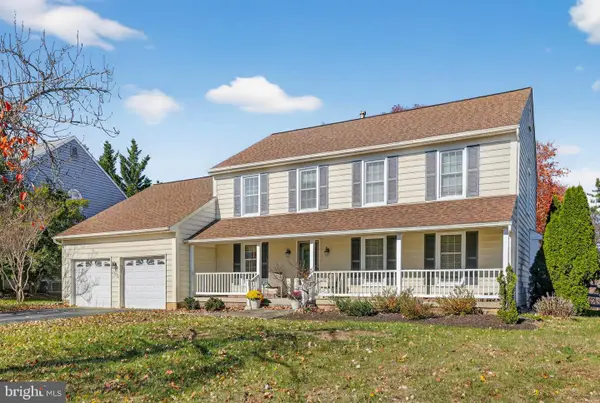 $799,000Active4 beds 4 baths3,213 sq. ft.
$799,000Active4 beds 4 baths3,213 sq. ft.17561 Gatsby Ter, OLNEY, MD 20832
MLS# MDMC2210090Listed by: LONG & FOSTER REAL ESTATE, INC. - New
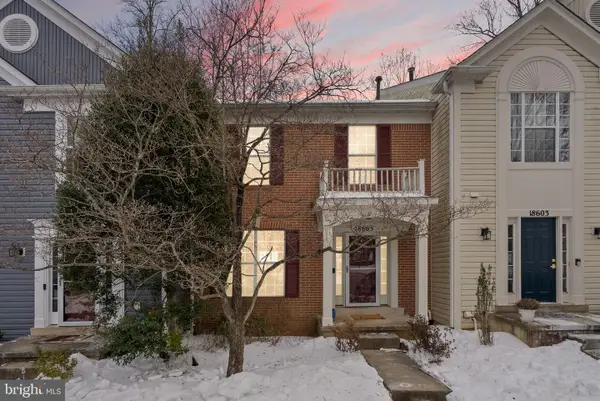 $549,900Active3 beds 4 baths2,640 sq. ft.
$549,900Active3 beds 4 baths2,640 sq. ft.18605 Fiddleleaf Ter, OLNEY, MD 20832
MLS# MDMC2215368Listed by: RE/MAX TOWN CENTER - New
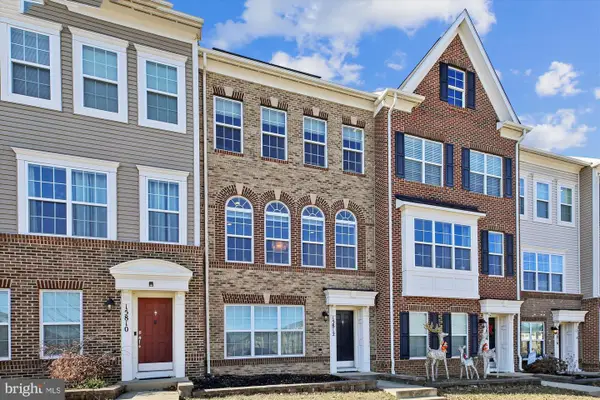 $675,000Active4 beds 4 baths2,410 sq. ft.
$675,000Active4 beds 4 baths2,410 sq. ft.15812 Coolidge Ave, SILVER SPRING, MD 20906
MLS# MDMC2214412Listed by: LONG & FOSTER REAL ESTATE, INC. 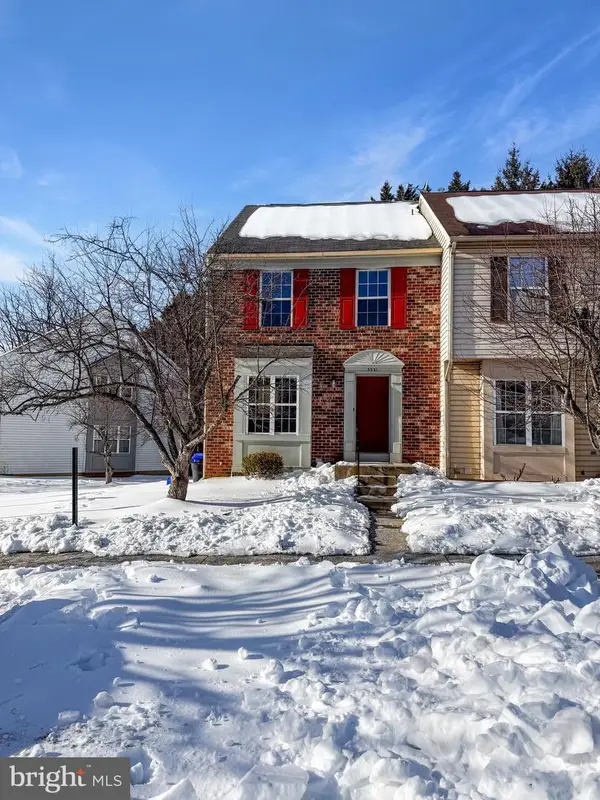 $475,000Active3 beds 4 baths1,850 sq. ft.
$475,000Active3 beds 4 baths1,850 sq. ft.3531 Dartmoor Ln #11, OLNEY, MD 20832
MLS# MDMC2215236Listed by: RE/MAX REALTY CENTRE, INC.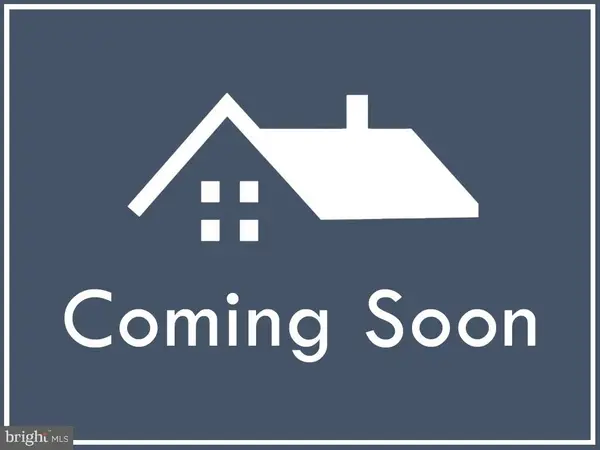 $299,999Active3 beds 3 baths1,800 sq. ft.
$299,999Active3 beds 3 baths1,800 sq. ft.3337 Tidewater Ct #c-2, OLNEY, MD 20832
MLS# MDMC2214892Listed by: EXP REALTY, LLC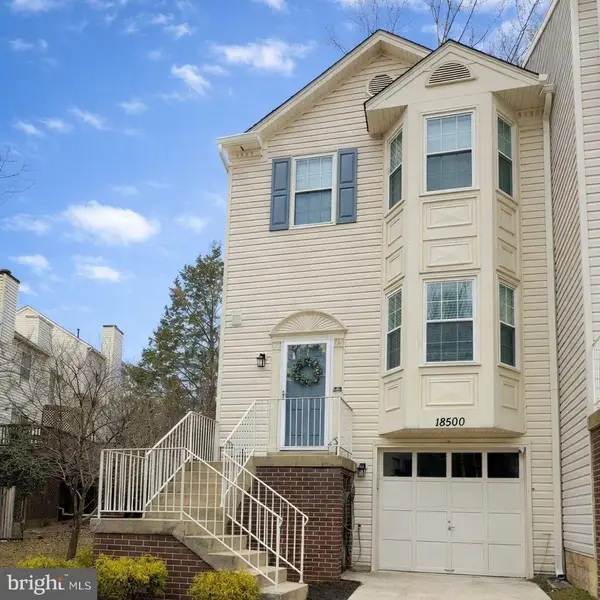 $580,000Pending3 beds 4 baths1,885 sq. ft.
$580,000Pending3 beds 4 baths1,885 sq. ft.18500 Clovercrest Cir, OLNEY, MD 20832
MLS# MDMC2214616Listed by: STEWART REAL ESTATE, LLC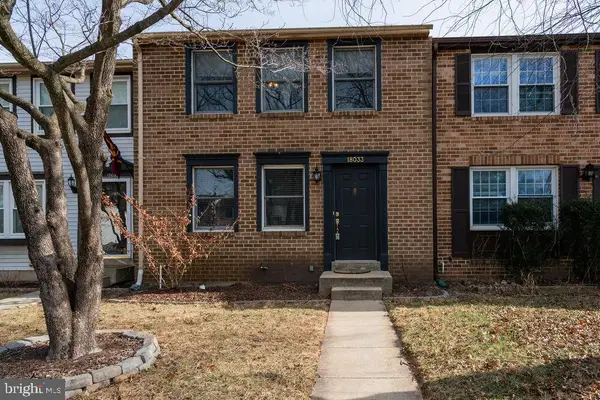 $455,000Active3 beds 3 baths1,450 sq. ft.
$455,000Active3 beds 3 baths1,450 sq. ft.18033 Wagonwheel Ct, OLNEY, MD 20832
MLS# MDMC2215048Listed by: DOUGLAS REALTY LLC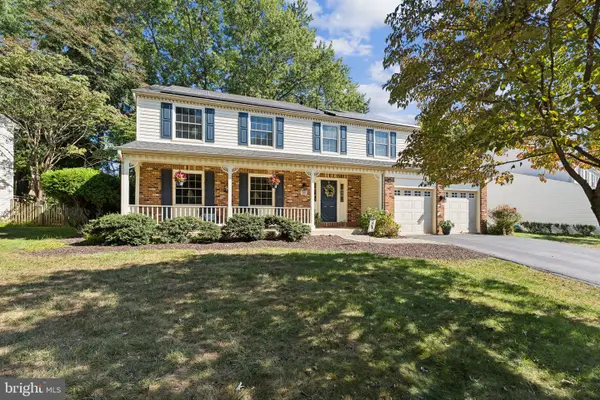 $785,000Pending4 beds 4 baths2,753 sq. ft.
$785,000Pending4 beds 4 baths2,753 sq. ft.4620 Thornhurst Dr, OLNEY, MD 20832
MLS# MDMC2209666Listed by: COMPASS

