10603 Park Heights Ave, Owings Mills, MD 21117
Local realty services provided by:Better Homes and Gardens Real Estate GSA Realty
Listed by: jeremy michael mcdonough
Office: mr. lister realty
MLS#:MDBC2082838
Source:BRIGHTMLS
Price summary
- Price:$849,900
- Price per sq. ft.:$165.58
About this home
Fully renovated from top to bottom, this uniquely custom-built 5,133 sq. ft. home boosts a spacious 3,158 sq. ft. open floor plan on the first level with an additional 1,975 sq. ft. on the lower level. All you will need to do is move in! The exterior has been modernized with fresh paint, new roof, new garage doors, new lighting, new windows, new composite decking and handrails, handsome landscaping, and new asphalt driveway. As you enter from the new custom-built covered porch, you walk into the massive 27’ x 30’ great room with vaulted ceiling and two sliding doors to a large deck. Off of this room is a half bath and a
guest suite with its own private full bath. The open kitchen and dining room are in the center of the home along with two additional bedrooms and a shared full bath. The laundry room can be entered through the guest suite area or through the back of the kitchen. The owner’s retreat is at a separate private section of
the home with its own entrance leading to a foyer and a home office. The primary bedroom has a walk-in closet, a private deck, and a beautiful full bath with a custom glass enclosed walk-in shower with a waterfall fixture and body sprays, and soaking tub. The open stairs lead to the lower level with two
separate entertainment areas. A sliding door gives access to the back of the house and a door on the side leads to the 3-car garage. The lower level features a newly finished pellet stove with glass tile surround, a large utility and storage room, an additional bedroom, full bath, and features a new spectacular movie
theatre fully equipped with projector, 120 in. screen, and pre-wired for your sound system. As you tour this home you will see that this house is nothing short of amazing with its modernized renovation. The kitchen boasts many new professional grade appliances and is enhanced with a modern metal tile
backsplash and features upper and countertop lighting. There is a 60” professional refrigerator and freezer, a warming drawer, a wine/beverage refrigerator, and bar sink. The pendant lighting over the large 5 x 7 island completes this stunning kitchen. The home has been freshly painted with new recessed lighting throughout and has newly installed bamboo flooring on main level and luxury vinyl flooring in the lower level. All bathrooms have new fixtures and have been totally renovated. Updated 400-amp electrical service and new plumbing has been installed to 2023 code standards. Septic system has just
been updated with documentation available. This is a must-see home as there are too many additional features to list.
Contact an agent
Home facts
- Year built:1968
- Listing ID #:MDBC2082838
- Added:798 day(s) ago
- Updated:January 12, 2026 at 08:32 AM
Rooms and interior
- Bedrooms:5
- Total bathrooms:5
- Full bathrooms:4
- Half bathrooms:1
- Living area:5,133 sq. ft.
Heating and cooling
- Cooling:Ceiling Fan(s), Central A/C, Heat Pump(s), Zoned
- Heating:Central, Electric, Forced Air, Heat Pump - Oil BackUp, Oil, Zoned
Structure and exterior
- Year built:1968
- Building area:5,133 sq. ft.
- Lot area:0.92 Acres
Schools
- High school:PIKESVILLE
- Middle school:PIKESVILLE
- Elementary school:FORT GARRISON
Utilities
- Water:Private, Well
- Sewer:Private Sewer
Finances and disclosures
- Price:$849,900
- Price per sq. ft.:$165.58
- Tax amount:$5,539 (2023)
New listings near 10603 Park Heights Ave
- Coming Soon
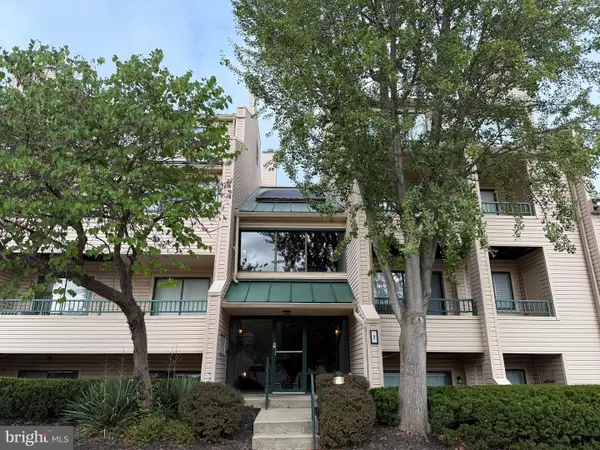 $234,900Coming Soon2 beds 2 baths
$234,900Coming Soon2 beds 2 baths2 Winners Cir #1b, OWINGS MILLS, MD 21117
MLS# MDBC2150254Listed by: CUMMINGS & CO REALTORS - New
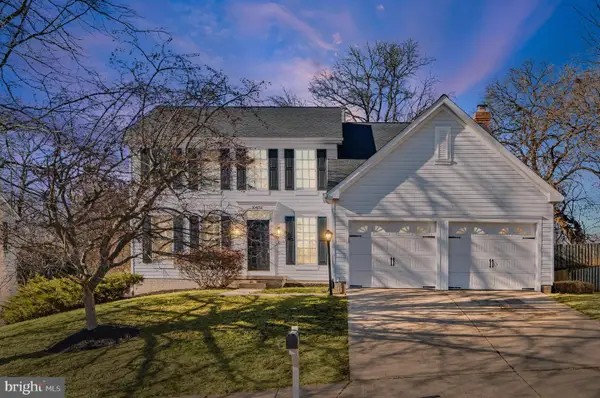 $670,000Active4 beds 4 baths3,938 sq. ft.
$670,000Active4 beds 4 baths3,938 sq. ft.10834 Meadowlea Rd, OWINGS MILLS, MD 21117
MLS# MDBC2150132Listed by: REAL ESTATE PROFESSIONALS, INC. - New
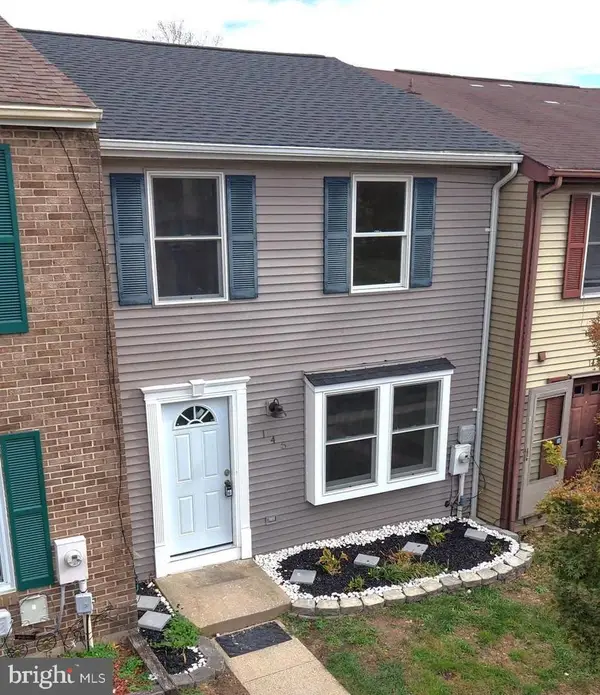 $355,000Active3 beds 4 baths1,640 sq. ft.
$355,000Active3 beds 4 baths1,640 sq. ft.145 Wimbledon Ln, OWINGS MILLS, MD 21117
MLS# MDBC2150054Listed by: EXP REALTY, LLC - New
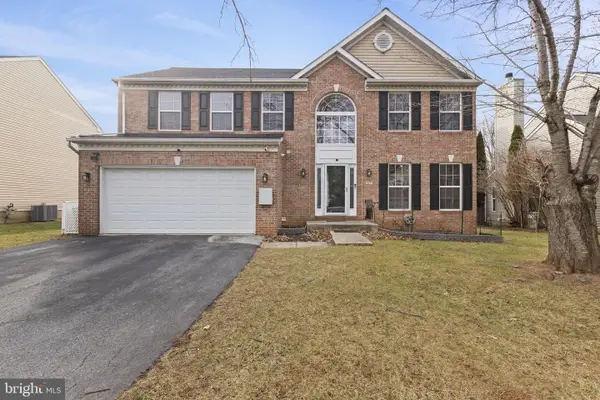 $650,000Active5 beds 4 baths2,236 sq. ft.
$650,000Active5 beds 4 baths2,236 sq. ft.311 Brushwood Dr, OWINGS MILLS, MD 21117
MLS# MDBC2149532Listed by: KELLER WILLIAMS GATEWAY LLC - New
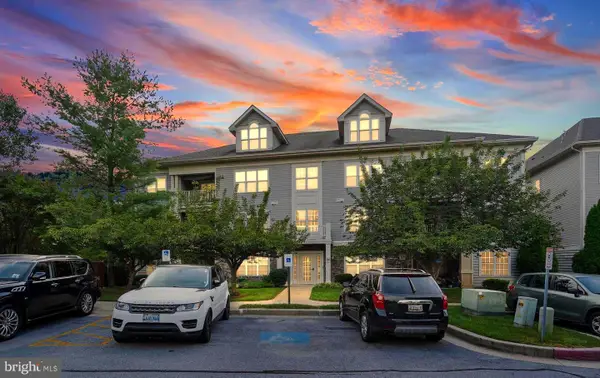 $182,500Active2 beds 2 baths1,208 sq. ft.
$182,500Active2 beds 2 baths1,208 sq. ft.8801 Stone Ridge Cir #t-2, BALTIMORE, MD 21208
MLS# MDBC2149046Listed by: ALLFIRST REALTY, INC. - New
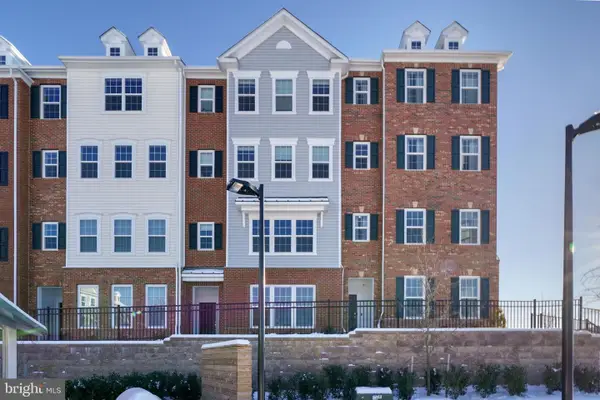 $376,000Active2 beds 3 baths1,711 sq. ft.
$376,000Active2 beds 3 baths1,711 sq. ft.9452 Davy Ln #467, OWINGS MILLS, MD 21117
MLS# MDBC2149876Listed by: REDFIN CORP - Open Sat, 2 to 3:30pmNew
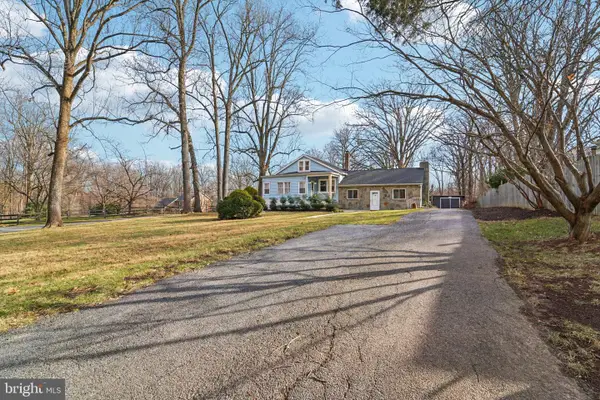 $399,900Active3 beds 2 baths2,241 sq. ft.
$399,900Active3 beds 2 baths2,241 sq. ft.3309 Carroll Ave, OWINGS MILLS, MD 21117
MLS# MDBC2150002Listed by: RE/MAX EXCELLENCE REALTY - Open Sat, 1 to 3pmNew
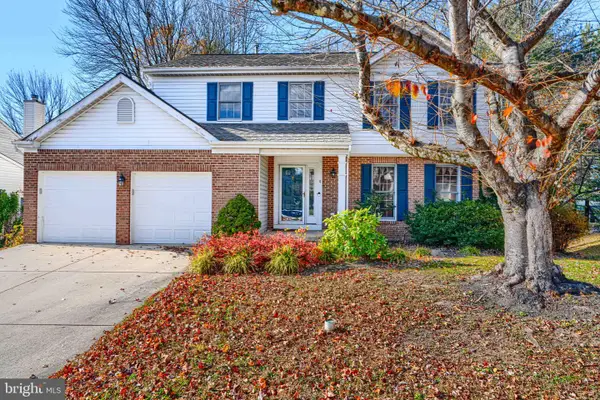 $559,900Active4 beds 4 baths3,014 sq. ft.
$559,900Active4 beds 4 baths3,014 sq. ft.4 High Side Ct, OWINGS MILLS, MD 21117
MLS# MDBC2149958Listed by: SELL YOUR HOME SERVICES - Open Sat, 10am to 1pmNew
 $550,000Active4 beds 4 baths2,018 sq. ft.
$550,000Active4 beds 4 baths2,018 sq. ft.4718 Truffle Ln, OWINGS MILLS, MD 21117
MLS# MDBC2149908Listed by: KELLER WILLIAMS FLAGSHIP - Coming Soon
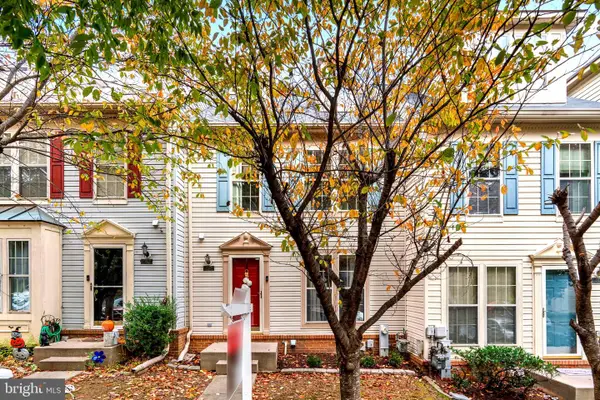 $375,000Coming Soon3 beds 3 baths
$375,000Coming Soon3 beds 3 baths9822 Sherwood Farm Rd, OWINGS MILLS, MD 21117
MLS# MDBC2149864Listed by: KELLER WILLIAMS REALTY CENTRE
