10835 Will Painter Dr, Owings Mills, MD 21117
Local realty services provided by:Better Homes and Gardens Real Estate Cassidon Realty
10835 Will Painter Dr,Owings Mills, MD 21117
$370,000
- 3 Beds
- 3 Baths
- - sq. ft.
- Townhouse
- Sold
Listed by: barry l hess
Office: keller williams flagship
MLS#:MDBC2143498
Source:BRIGHTMLS
Sorry, we are unable to map this address
Price summary
- Price:$370,000
- Monthly HOA dues:$72
About this home
Welcome to OWINGS MILLS !! Come see this Beautiful Colonial Townhome showcasing 4 Levels, the 4th interior level is a loft area, 3 bedrooms, and 2.5 bathrooms .The refreshed interior unit showcases contemporary finishes and a thoughtful layout that maximizes both style and functionality. The custom kitchen with quartz countertops, and stainless-steel appliances will enhance your cooking experience. Complete with a 2nd level open floor plan that spills out onto a spacious deck adding more to the living space. Take in the modern finishes that will WOW you the moment you walk through the door. The bathrooms have been tastefully refreshed adding elegance to this classic Colonial style townhome, New Laminate flooring, and carpet installed throughout. Keep you Auto clean and dry in the single front entry garage. Close to fine dining restaurants, shopping, and nightlife entertainment. Move in ready, professionally cleaned and freshly painted, Schedule to see this amazing home today!!
Contact an agent
Home facts
- Year built:1998
- Listing ID #:MDBC2143498
- Added:50 day(s) ago
- Updated:December 13, 2025 at 06:38 PM
Rooms and interior
- Bedrooms:3
- Total bathrooms:3
- Full bathrooms:2
- Half bathrooms:1
Heating and cooling
- Cooling:Central A/C
- Heating:Forced Air, Natural Gas
Structure and exterior
- Year built:1998
Utilities
- Water:Public
- Sewer:Public Sewer
Finances and disclosures
- Price:$370,000
- Tax amount:$3,111 (2024)
New listings near 10835 Will Painter Dr
- Coming Soon
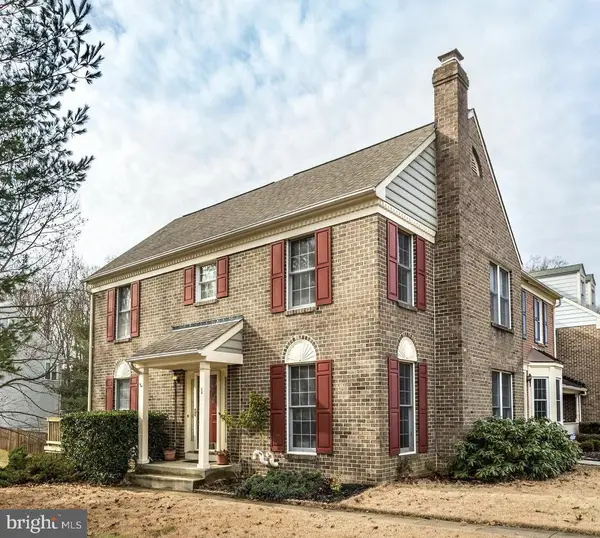 $355,000Coming Soon3 beds 4 baths
$355,000Coming Soon3 beds 4 baths1 Winshire Ct, OWINGS MILLS, MD 21117
MLS# MDBC2148250Listed by: BERKSHIRE HATHAWAY HOMESERVICES PENFED REALTY - New
 $325,000Active3 beds 2 baths1,620 sq. ft.
$325,000Active3 beds 2 baths1,620 sq. ft.3 Chins Ct, OWINGS MILLS, MD 21117
MLS# MDBC2147926Listed by: COLDWELL BANKER REALTY - Coming Soon
 $649,900Coming Soon4 beds 4 baths
$649,900Coming Soon4 beds 4 baths12127 Faulkner Dr, OWINGS MILLS, MD 21117
MLS# MDBC2148198Listed by: EXP REALTY, LLC - Open Sun, 12 to 2pmNew
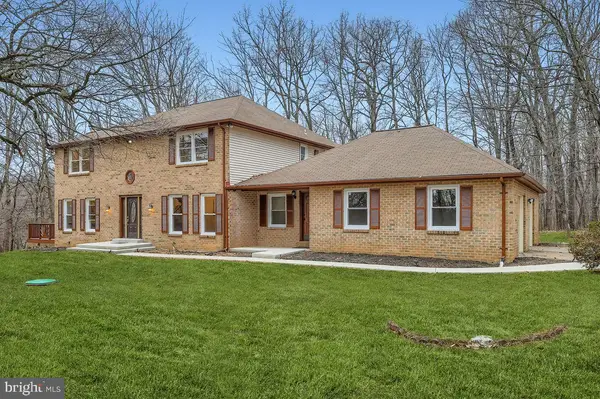 $799,900Active7 beds 5 baths5,031 sq. ft.
$799,900Active7 beds 5 baths5,031 sq. ft.2 Houndstooth Ct, OWINGS MILLS, MD 21117
MLS# MDBC2148102Listed by: KELLER WILLIAMS LEGACY - New
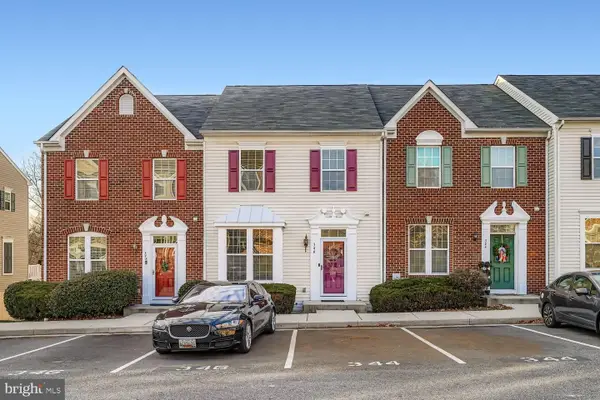 $410,000Active3 beds 3 baths1,956 sq. ft.
$410,000Active3 beds 3 baths1,956 sq. ft.346 Paladium Ct, OWINGS MILLS, MD 21117
MLS# MDBC2147812Listed by: MONUMENT SOTHEBY'S INTERNATIONAL REALTY - Coming Soon
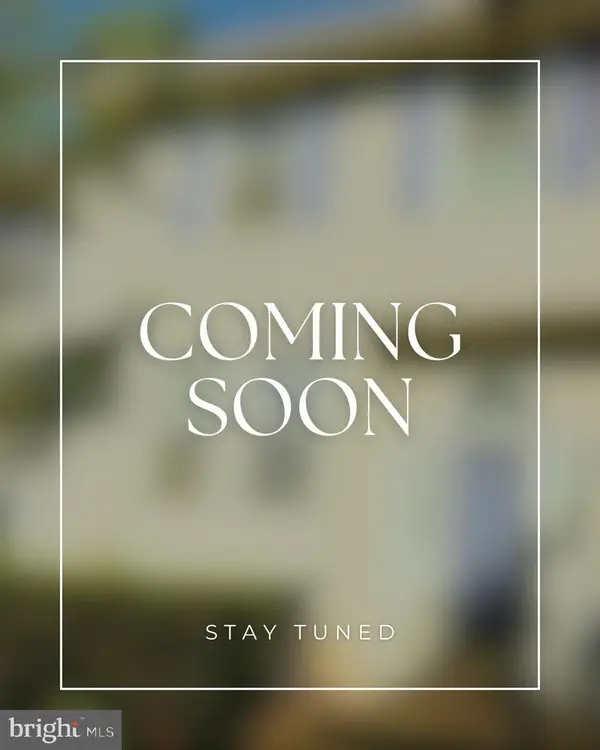 $315,000Coming Soon3 beds 3 baths
$315,000Coming Soon3 beds 3 baths18 Rachel Ct, OWINGS MILLS, MD 21117
MLS# MDBC2148046Listed by: REALTY OF AMERICA LLC - New
 $275,000Active2 beds 2 baths1,574 sq. ft.
$275,000Active2 beds 2 baths1,574 sq. ft.9716 Ashlyn Cir #9716, OWINGS MILLS, MD 21117
MLS# MDBC2147848Listed by: SAMSON PROPERTIES - Open Sat, 12 to 2pmNew
 $375,000Active3 beds 2 baths1,302 sq. ft.
$375,000Active3 beds 2 baths1,302 sq. ft.37 Wengate Rd, OWINGS MILLS, MD 21117
MLS# MDBC2147630Listed by: EXP REALTY, LLC - Open Mon, 12 to 2pmNew
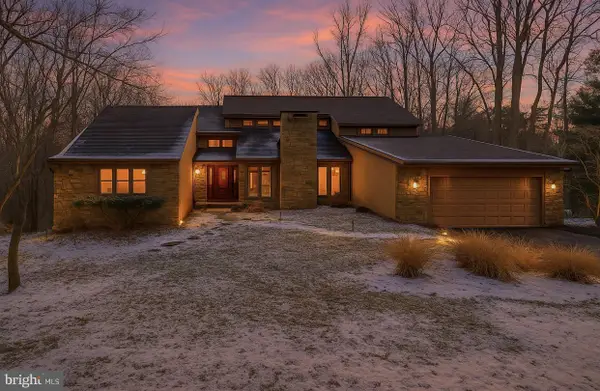 $1,095,000Active5 beds 5 baths6,255 sq. ft.
$1,095,000Active5 beds 5 baths6,255 sq. ft.11095 Hidden Trail Dr, OWINGS MILLS, MD 21117
MLS# MDBC2147824Listed by: SMART REALTY, LLC - New
 $610,000Active5 beds 4 baths2,404 sq. ft.
$610,000Active5 beds 4 baths2,404 sq. ft.11 Hunters Forge Ct, OWINGS MILLS, MD 21117
MLS# MDBC2147360Listed by: EXECUHOME REALTY
