11120 Liberty Rd, Owings Mills, MD 21117
Local realty services provided by:Better Homes and Gardens Real Estate Valley Partners
Listed by: lee r. tessier
Office: exp realty, llc.
MLS#:MDBC2137834
Source:BRIGHTMLS
Price summary
- Price:$635,000
- Price per sq. ft.:$239.08
About this home
BACK ON MARKET—Buyer financing fell through, their loss is your gain! Set on 2 private acres in Owings Mills, this 4-bedroom, 3 full and 2 half-bath Colonial has been lovingly maintained by the original owners since it was built in 1997. A true highlight of the home is the wide, covered wraparound porch—a rare find and an inviting extension of the living space, perfect for relaxing, entertaining, or taking in the peaceful surroundings. Inside, the thoughtfully designed layout offers a spacious kitchen with a breakfast nook, a formal dining room filled with natural light, multiple living areas, a dedicated office, and a cozy free-standing wood-burning stove that adds warmth and charm. A screened porch off the dining area provides another great spot to enjoy the outdoors and the private backyard. Upstairs, the generous primary suite features dual walk-in closets and a private bath, while three additional bedrooms and two more full baths offer plenty of room to spread out. The unfinished lower level provides over 1,400 square feet of flexible space, including a secondary stairway with direct access to the garage for added convenience. Complete with an attached 2-car garage, an owned water treatment system, and a tranquil setting just minutes from shopping, dining, and commuter routes, this home perfectly blends privacy, character, and potential—don’t miss your chance to see it in person!
Contact an agent
Home facts
- Year built:1997
- Listing ID #:MDBC2137834
- Added:99 day(s) ago
- Updated:November 30, 2025 at 08:27 AM
Rooms and interior
- Bedrooms:4
- Total bathrooms:5
- Full bathrooms:3
- Half bathrooms:2
- Living area:2,656 sq. ft.
Heating and cooling
- Cooling:Ceiling Fan(s), Central A/C
- Heating:Forced Air, Heat Pump(s), Natural Gas, Wood Burn Stove
Structure and exterior
- Roof:Shingle
- Year built:1997
- Building area:2,656 sq. ft.
- Lot area:2 Acres
Schools
- High school:NEW TOWN
- Middle school:DEER PARK MIDDLE MAGNET SCHOOL
Utilities
- Water:Well
- Sewer:On Site Septic
Finances and disclosures
- Price:$635,000
- Price per sq. ft.:$239.08
- Tax amount:$5,334 (2024)
New listings near 11120 Liberty Rd
- New
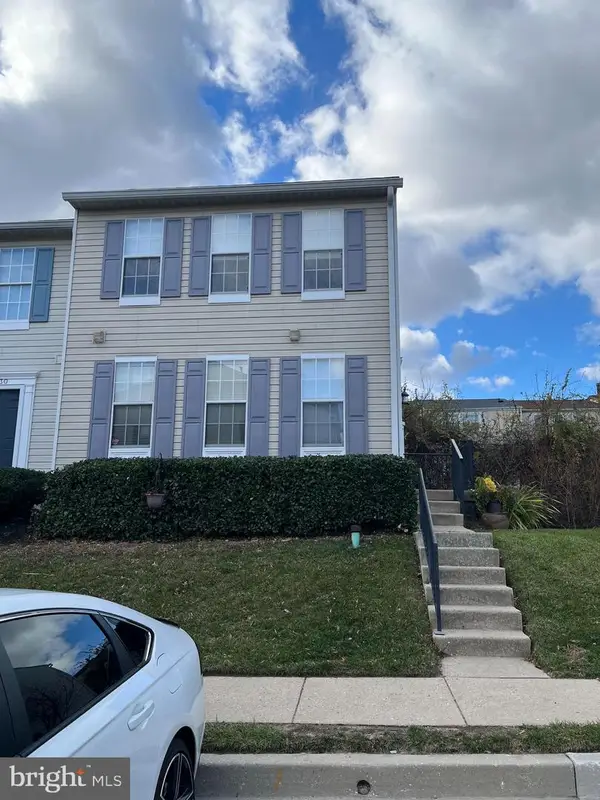 $340,000Active3 beds 4 baths1,622 sq. ft.
$340,000Active3 beds 4 baths1,622 sq. ft.32 Royalty Cir #32, OWINGS MILLS, MD 21117
MLS# MDBC2147200Listed by: NLM REALTORS - Coming Soon
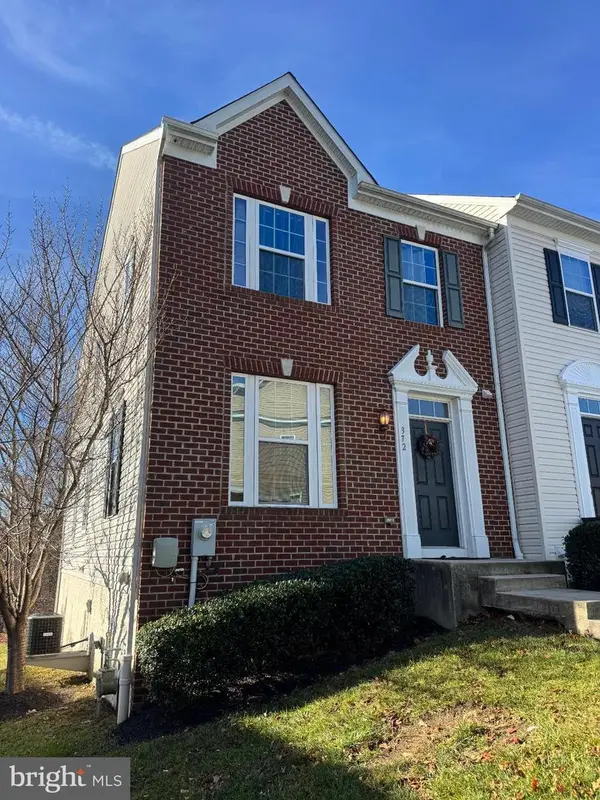 $410,000Coming Soon3 beds 4 baths
$410,000Coming Soon3 beds 4 baths372 Paladium Ct, OWINGS MILLS, MD 21117
MLS# MDBC2147204Listed by: EXP REALTY, LLC - Coming Soon
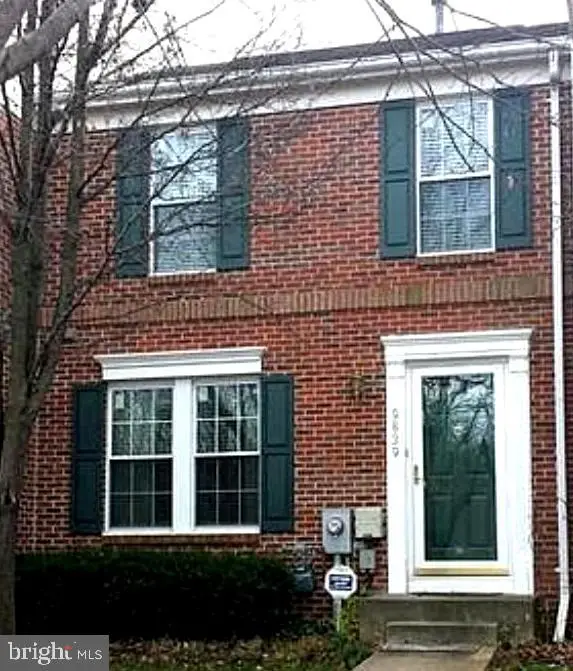 $360,000Coming Soon3 beds 2 baths
$360,000Coming Soon3 beds 2 baths9839 Bale Ct, OWINGS MILLS, MD 21117
MLS# MDBC2145086Listed by: KELLER WILLIAMS REALTY CENTRE - Coming SoonOpen Sat, 12 to 2pm
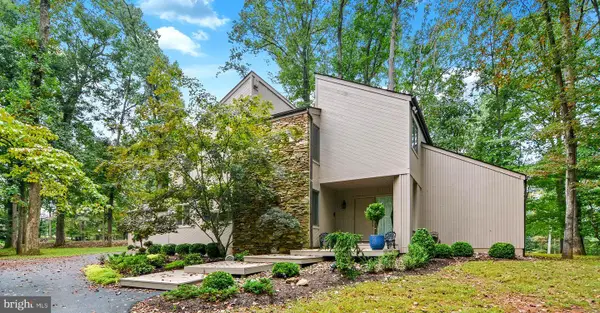 $699,819Coming Soon4 beds 3 baths
$699,819Coming Soon4 beds 3 baths11006 Valley Heights Dr, OWINGS MILLS, MD 21117
MLS# MDBC2147156Listed by: LONG & FOSTER REAL ESTATE, INC. - New
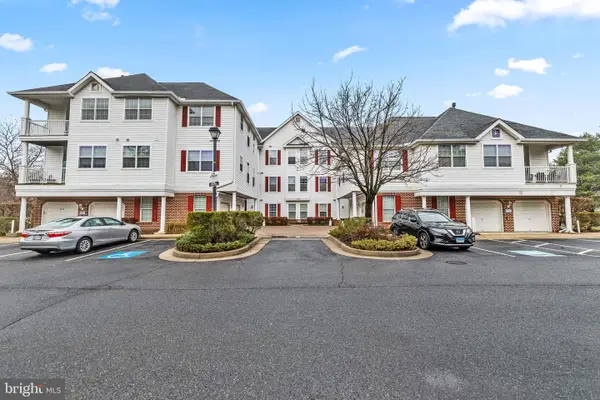 $250,000Active2 beds 2 baths1,246 sq. ft.
$250,000Active2 beds 2 baths1,246 sq. ft.16 Hawk Rise Ln #204, OWINGS MILLS, MD 21117
MLS# MDBC2146920Listed by: BERKSHIRE HATHAWAY HOMESERVICES HOMESALE REALTY - New
 $410,000Active3 beds 4 baths1,940 sq. ft.
$410,000Active3 beds 4 baths1,940 sq. ft.1067 Campbell Meadow Rd, OWINGS MILLS, MD 21117
MLS# MDBC2146858Listed by: SAMSON PROPERTIES - Open Sun, 1 to 3pmNew
 $379,900Active3 beds 2 baths1,562 sq. ft.
$379,900Active3 beds 2 baths1,562 sq. ft.301 Kearney Dr, OWINGS MILLS, MD 21117
MLS# MDBC2144812Listed by: BERKSHIRE HATHAWAY HOMESERVICES PENFED REALTY - Coming Soon
 $793,250Coming Soon2 beds 3 baths
$793,250Coming Soon2 beds 3 baths2707 Caves Rd, OWINGS MILLS, MD 21117
MLS# MDBC2145254Listed by: KRAUSS REAL PROPERTY BROKERAGE - New
 $1,200,000Active5 beds 4 baths3,300 sq. ft.
$1,200,000Active5 beds 4 baths3,300 sq. ft.32 Caveswood Ln, OWINGS MILLS, MD 21117
MLS# MDBC2145902Listed by: O'CONOR, MOONEY & FITZGERALD - New
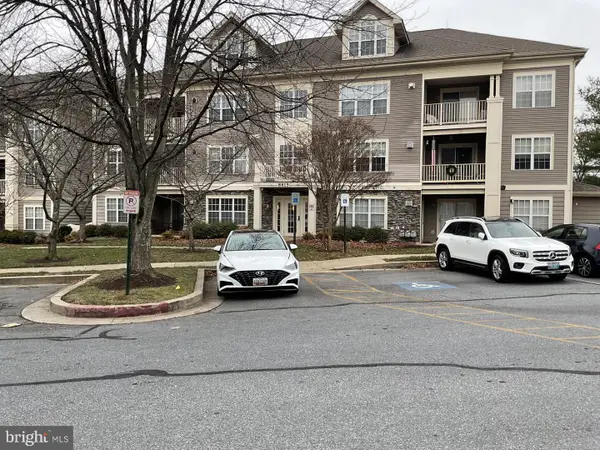 $235,000Active2 beds 2 baths1,217 sq. ft.
$235,000Active2 beds 2 baths1,217 sq. ft.8815 Stone Ridge Cir #101, PIKESVILLE, MD 21208
MLS# MDBC2146204Listed by: LONG & FOSTER REAL ESTATE, INC.
