11315 John Carroll Rd, Owings Mills, MD 21117
Local realty services provided by:Better Homes and Gardens Real Estate Cassidon Realty
11315 John Carroll Rd,Owings Mills, MD 21117
$3,990,000
- 5 Beds
- 8 Baths
- 10,538 sq. ft.
- Single family
- Active
Listed by: charlie hatter, holly d winfield
Office: monument sotheby's international realty
MLS#:MDBC2112994
Source:BRIGHTMLS
Price summary
- Price:$3,990,000
- Price per sq. ft.:$378.63
- Monthly HOA dues:$871.75
About this home
Nestled in the heart of Caves Valley Golf Club and Residences, this completely custom-designed estate offers an extraordinary lifestyle of luxury, craftsmanship, and state-of-the-art systems. With over 11,000 square feet of impeccably designed living space, this home is crafted from the finest materials and features every amenity for a life of elegance and ease. Upon entering through the marble foyer, you're greeted by the grandeur of the Great Room, featuring custom cherry built-ins and a striking fireplace wall. The banquet-sized Dining Room is adorned with marble floors and a built-in cherry breakfront, making it ideal for entertaining. A stunning mahogany Library, complete with a fireplace and spiral staircase, leads to the Billiard Room. The gourmet Kitchen, equipped with SubZero, Viking, and Thermador appliances, showcases cherry cabinets and granite countertops. The main level also includes a cozy breakfast area, Butler's Pantry, Wet Bar, Home Office, Laundry Room, and two half baths. The luxurious first-floor Primary Suite offers a private retreat, complete with a marble spa bath, two Dressing Rooms, and stunning views. Upstairs, three large en-suite bedrooms, one with French doors leading to a roof deck overlooking Caves Valley, provide ample space and comfort. The expansive lower level features a Billiard Room with wet bar, Game Room, Driving Range/Putting Green, Rec Room, Exercise Room, Additional Bedroom with an ensuite bath, making it perfect for relaxation and entertainment. Outside, the home's sweeping patios, covered porches, screened porch with a cooking center, koi pond, and lush landscaping on 2.4 acres create a private oasis. From here, you'll enjoy the most spectacular vistas and sightlines, capturing the expansiveness of the 8th fairway and green, views of the 9th tee box, and the picturesque Greenspring Valley. This exquisite stone and stucco home, with its cedar shake roof, is perfectly positioned over the signature 8th green and the finishing 9th tee box of the renowned Caves Valley Golf Course. Beyond the home's impeccable features, residents enjoy access to the Caves Valley Tranquility Center, offering 24/7 concierge services that enhance the ease of everyday living. A short stroll from your doorstep brings you to the first tee or world-class dining, ensuring every moment is as seamless as it is luxurious. Whether you're an avid golfer or simply seeking the tranquility and prestige of this coveted community, this home provides an unrivaled living experience on a truly one-of-a-kind homesite.
Contact an agent
Home facts
- Year built:2001
- Listing ID #:MDBC2112994
- Added:406 day(s) ago
- Updated:January 17, 2026 at 03:44 PM
Rooms and interior
- Bedrooms:5
- Total bathrooms:8
- Full bathrooms:5
- Half bathrooms:3
- Living area:10,538 sq. ft.
Heating and cooling
- Cooling:Central A/C
- Heating:Electric, Forced Air
Structure and exterior
- Roof:Shake
- Year built:2001
- Building area:10,538 sq. ft.
- Lot area:2.42 Acres
Utilities
- Water:Conditioner, Well
- Sewer:Septic Exists
Finances and disclosures
- Price:$3,990,000
- Price per sq. ft.:$378.63
- Tax amount:$29,550 (2024)
New listings near 11315 John Carroll Rd
- New
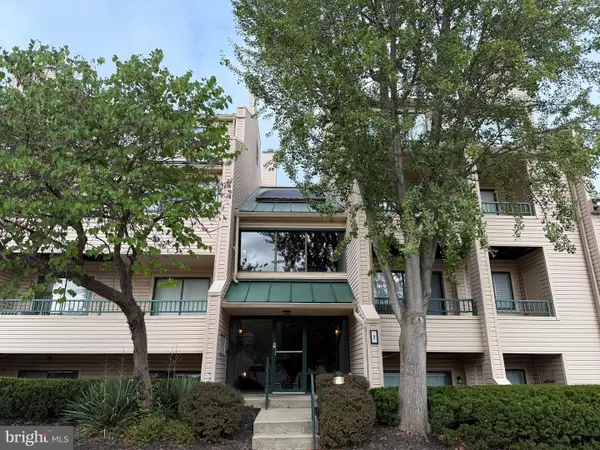 $234,900Active2 beds 2 baths1,304 sq. ft.
$234,900Active2 beds 2 baths1,304 sq. ft.2 Winners Cir #1b, OWINGS MILLS, MD 21117
MLS# MDBC2150254Listed by: CUMMINGS & CO REALTORS - New
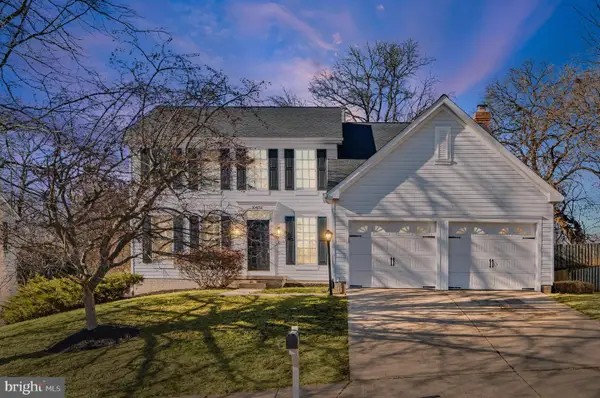 $670,000Active4 beds 4 baths3,938 sq. ft.
$670,000Active4 beds 4 baths3,938 sq. ft.10834 Meadowlea Rd, OWINGS MILLS, MD 21117
MLS# MDBC2150132Listed by: REAL ESTATE PROFESSIONALS, INC. - New
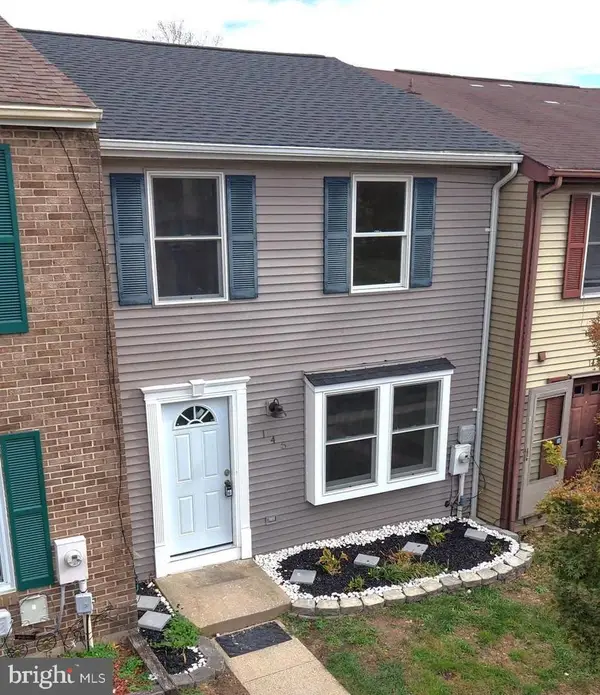 $355,000Active3 beds 4 baths1,640 sq. ft.
$355,000Active3 beds 4 baths1,640 sq. ft.145 Wimbledon Ln, OWINGS MILLS, MD 21117
MLS# MDBC2150054Listed by: EXP REALTY, LLC - New
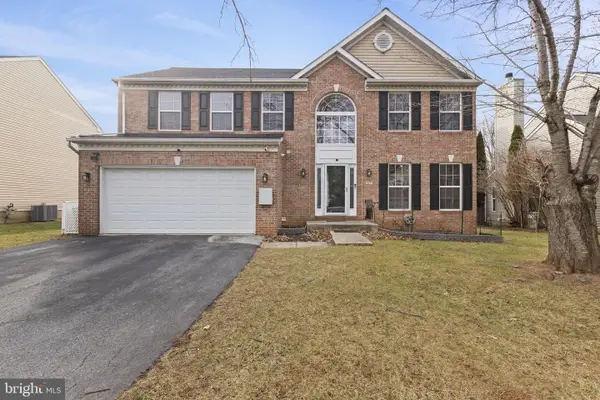 $650,000Active5 beds 4 baths2,236 sq. ft.
$650,000Active5 beds 4 baths2,236 sq. ft.311 Brushwood Dr, OWINGS MILLS, MD 21117
MLS# MDBC2149532Listed by: KELLER WILLIAMS GATEWAY LLC - New
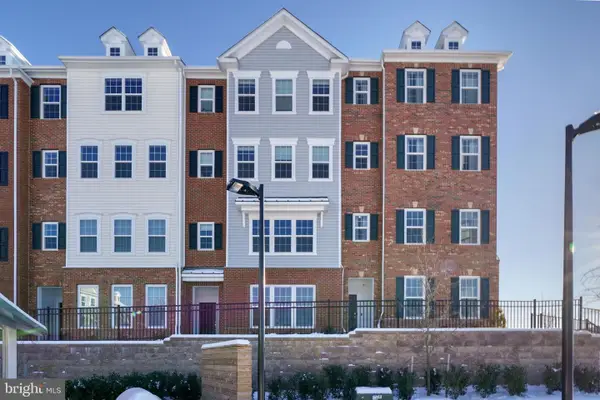 $376,000Active2 beds 3 baths1,711 sq. ft.
$376,000Active2 beds 3 baths1,711 sq. ft.9452 Davy Ln #467, OWINGS MILLS, MD 21117
MLS# MDBC2149876Listed by: REDFIN CORP - Open Sat, 2 to 3:30pmNew
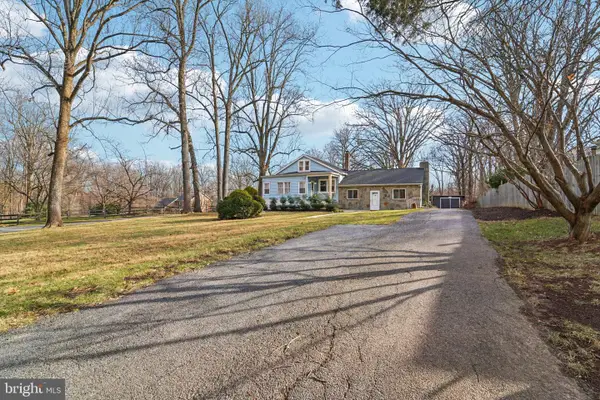 $399,900Active3 beds 2 baths2,241 sq. ft.
$399,900Active3 beds 2 baths2,241 sq. ft.3309 Carroll Ave, OWINGS MILLS, MD 21117
MLS# MDBC2150002Listed by: RE/MAX EXCELLENCE REALTY - Open Sat, 1 to 3pmNew
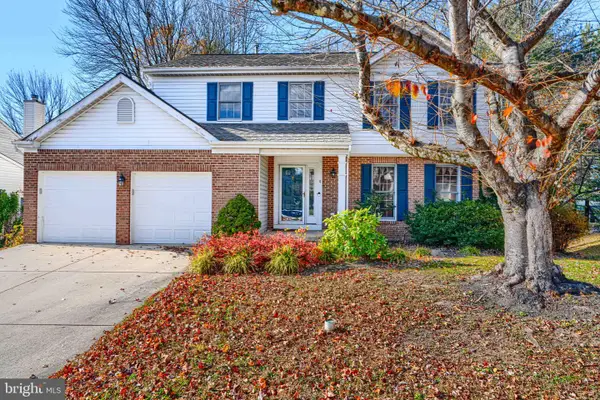 $559,900Active4 beds 4 baths3,014 sq. ft.
$559,900Active4 beds 4 baths3,014 sq. ft.4 High Side Ct, OWINGS MILLS, MD 21117
MLS# MDBC2149958Listed by: SELL YOUR HOME SERVICES - Open Sat, 10am to 1pmNew
 $550,000Active4 beds 4 baths2,018 sq. ft.
$550,000Active4 beds 4 baths2,018 sq. ft.4718 Truffle Ln, OWINGS MILLS, MD 21117
MLS# MDBC2149908Listed by: KELLER WILLIAMS FLAGSHIP - Coming Soon
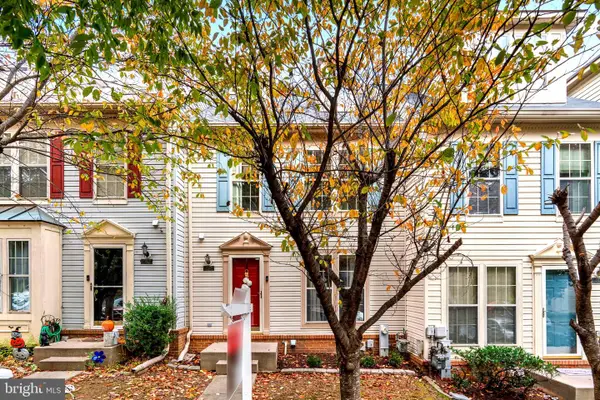 $375,000Coming Soon3 beds 3 baths
$375,000Coming Soon3 beds 3 baths9822 Sherwood Farm Rd, OWINGS MILLS, MD 21117
MLS# MDBC2149864Listed by: KELLER WILLIAMS REALTY CENTRE - New
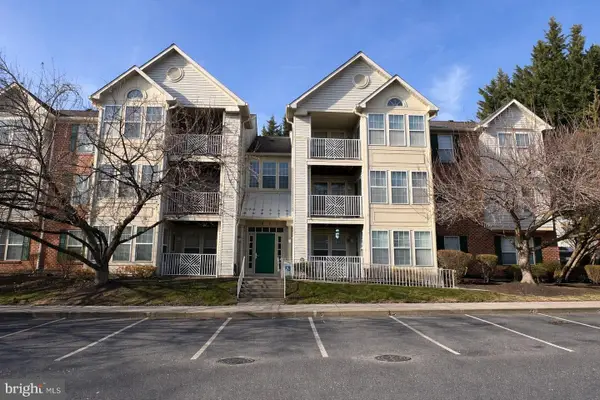 $239,000Active2 beds 2 baths1,073 sq. ft.
$239,000Active2 beds 2 baths1,073 sq. ft.7903 Valley Manor Rd #204, OWINGS MILLS, MD 21117
MLS# MDBC2149808Listed by: ALLFIRST REALTY, INC.
