12209 Long Lake Dr, Owings Mills, MD 21117
Local realty services provided by:Better Homes and Gardens Real Estate Valley Partners
12209 Long Lake Dr,Owings Mills, MD 21117
$600,000
- 5 Beds
- 4 Baths
- - sq. ft.
- Single family
- Sold
Listed by: jasmin b mosby
Office: monument sotheby's international realty
MLS#:MDBC2143880
Source:BRIGHTMLS
Sorry, we are unable to map this address
Price summary
- Price:$600,000
About this home
Nestled in the sought-after Hunters Glen community, this charming home offers the perfect combination of comfort, convenience, and community. You'll love being part of a peaceful, well-kept neighborhood surrounded by wonderful neighbors and just minutes from all that Owings Mills has to offer.
Step inside to find gleaming hardwood floors throughout the main level and a spacious layout that flows effortlessly from room to room. The kitchen and living areas provide a welcoming space for everyday living and entertaining. Upstairs, you'll find 4 comfortable bedrooms with plush carpeting, while the finished basement offers even more versatility — complete with a guest room, another bonus room, full bath, spacious family area and plenty of storage space.
Enjoy outdoor living on the brand new and expanded Trex deck, installed in spring 2025, overlooking a large backyard — perfect for gatherings, play, or simply relaxing. The two-car garage adds even more convenience and functionality along with wiring currently installed for EV Charger!
With its ideal location, thoughtful upgrades, and warm community feel, this home truly has it all.
Contact an agent
Home facts
- Year built:1986
- Listing ID #:MDBC2143880
- Added:55 day(s) ago
- Updated:December 02, 2025 at 01:47 AM
Rooms and interior
- Bedrooms:5
- Total bathrooms:4
- Full bathrooms:3
- Half bathrooms:1
Heating and cooling
- Cooling:Central A/C
- Heating:Forced Air, Natural Gas
Structure and exterior
- Roof:Asphalt
- Year built:1986
Schools
- High school:FRANKLIN
Utilities
- Water:Public
- Sewer:Public Sewer
Finances and disclosures
- Price:$600,000
- Tax amount:$4,826 (2025)
New listings near 12209 Long Lake Dr
- Coming Soon
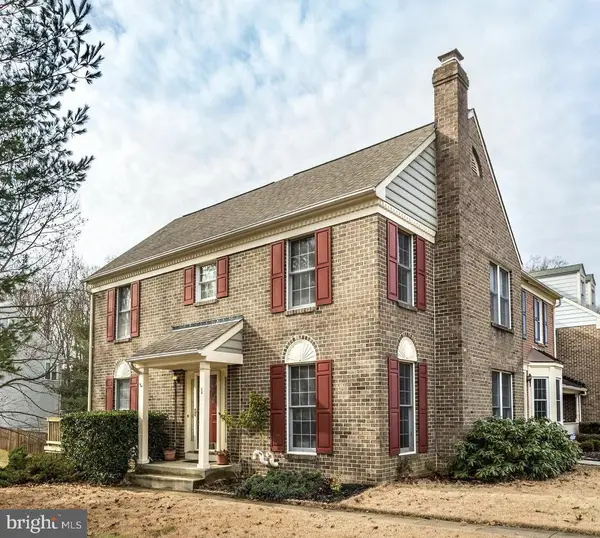 $360,000Coming Soon3 beds 4 baths
$360,000Coming Soon3 beds 4 baths1 Winshire Ct, OWINGS MILLS, MD 21117
MLS# MDBC2148250Listed by: BERKSHIRE HATHAWAY HOMESERVICES PENFED REALTY - New
 $325,000Active3 beds 2 baths1,620 sq. ft.
$325,000Active3 beds 2 baths1,620 sq. ft.3 Chins Ct, OWINGS MILLS, MD 21117
MLS# MDBC2147926Listed by: COLDWELL BANKER REALTY - Coming Soon
 $649,900Coming Soon4 beds 4 baths
$649,900Coming Soon4 beds 4 baths12127 Faulkner Dr, OWINGS MILLS, MD 21117
MLS# MDBC2148198Listed by: EXP REALTY, LLC - New
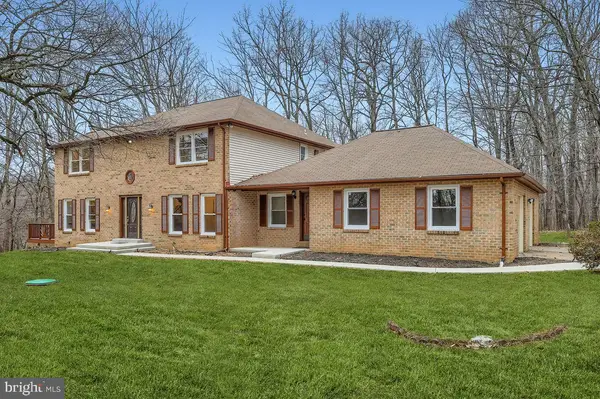 $799,900Active7 beds 5 baths5,031 sq. ft.
$799,900Active7 beds 5 baths5,031 sq. ft.2 Houndstooth Ct, OWINGS MILLS, MD 21117
MLS# MDBC2148102Listed by: KELLER WILLIAMS LEGACY - New
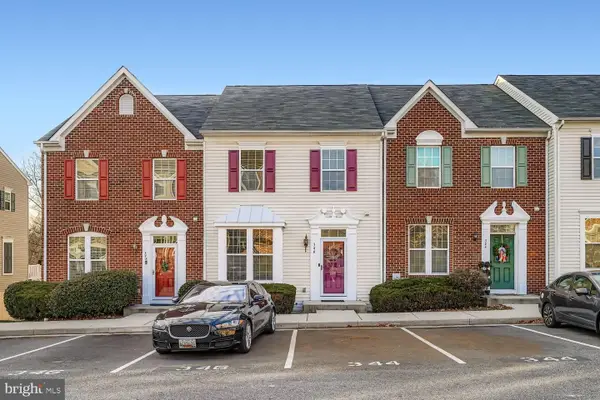 $410,000Active3 beds 3 baths1,956 sq. ft.
$410,000Active3 beds 3 baths1,956 sq. ft.346 Paladium Ct, OWINGS MILLS, MD 21117
MLS# MDBC2147812Listed by: MONUMENT SOTHEBY'S INTERNATIONAL REALTY - Coming Soon
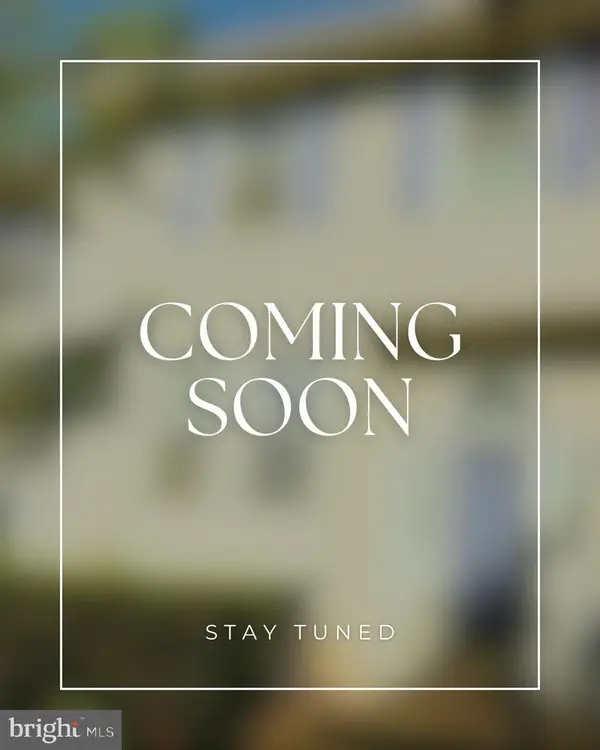 $315,000Coming Soon3 beds 3 baths
$315,000Coming Soon3 beds 3 baths18 Rachel Ct, OWINGS MILLS, MD 21117
MLS# MDBC2148046Listed by: REALTY OF AMERICA LLC - New
 $275,000Active2 beds 2 baths1,574 sq. ft.
$275,000Active2 beds 2 baths1,574 sq. ft.9716 Ashlyn Cir #9716, OWINGS MILLS, MD 21117
MLS# MDBC2147848Listed by: SAMSON PROPERTIES - New
 $375,000Active3 beds 2 baths1,302 sq. ft.
$375,000Active3 beds 2 baths1,302 sq. ft.37 Wengate Rd, OWINGS MILLS, MD 21117
MLS# MDBC2147630Listed by: EXP REALTY, LLC - Open Mon, 12 to 2pmNew
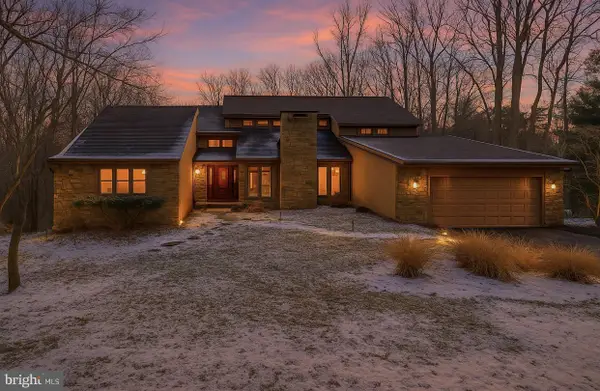 $1,095,000Active5 beds 5 baths6,255 sq. ft.
$1,095,000Active5 beds 5 baths6,255 sq. ft.11095 Hidden Trail Dr, OWINGS MILLS, MD 21117
MLS# MDBC2147824Listed by: SMART REALTY, LLC - New
 $610,000Active5 beds 4 baths2,404 sq. ft.
$610,000Active5 beds 4 baths2,404 sq. ft.11 Hunters Forge Ct, OWINGS MILLS, MD 21117
MLS# MDBC2147360Listed by: EXECUHOME REALTY
