16 Garrison Ridge Ct #16, Owings Mills, MD 21117
Local realty services provided by:Better Homes and Gardens Real Estate Maturo
Upcoming open houses
- Sun, Nov 3001:00 pm - 02:30 pm
Listed by: thao t nguyen
Office: samson properties
MLS#:MDBC2143070
Source:BRIGHTMLS
Price summary
- Price:$279,900
- Price per sq. ft.:$273.34
- Monthly HOA dues:$154
About this home
Welcome to 16 Garrison Ridge Ct — a beautifully updated and move-in ready 2-bedroom, 2.5-bath townhouse offering 1,536 sq. ft. of modern living space. This stunning home features expensive hardwood floors, recessed lighting, and a bright, custom-designed kitchen with brand-new custom cabinets, granite countertops, stainless steel appliances, modern backsplash graphics, and stylish finishes throughout. The finished basement provides additional living or entertainment space, complemented by a new sliding door leading to a private patio — perfect for relaxing or hosting guests. The entire home has been freshly painted and includes ceramic tile flooring in the basement and all bathrooms, new bathtubs, all new sinks and water faucets, brand-new backsplashes in both full baths, all new toilets, and updated electrical fixtures. Additional upgrades feature all new doors, including custom-made bedroom doors, door knobs, and hinges, a new custom security entrance door, new windows throughout, new storm door, recent roof, recent water heater and AC, and assigned parking with guest spaces available. Conveniently located near shopping, dining, and major commuter routes — this home is totally updated, beautifully maintained, and truly move-in ready.
EXCLUDING: Security cameras, blinds, curtains, window shades, oven toaster, and microwave.
Contact an agent
Home facts
- Year built:1979
- Listing ID #:MDBC2143070
- Added:49 day(s) ago
- Updated:November 30, 2025 at 02:46 PM
Rooms and interior
- Bedrooms:2
- Total bathrooms:3
- Full bathrooms:2
- Half bathrooms:1
- Living area:1,024 sq. ft.
Heating and cooling
- Cooling:Central A/C
- Heating:90% Forced Air, Electric
Structure and exterior
- Roof:Shingle
- Year built:1979
- Building area:1,024 sq. ft.
Schools
- High school:OWINGS MILLS
- Middle school:DEER PARK MIDDLE MAGNET SCHOOL
- Elementary school:OWINGS MILLS
Utilities
- Water:Public
- Sewer:Public Sewer
Finances and disclosures
- Price:$279,900
- Price per sq. ft.:$273.34
- Tax amount:$1,702 (2024)
New listings near 16 Garrison Ridge Ct #16
- New
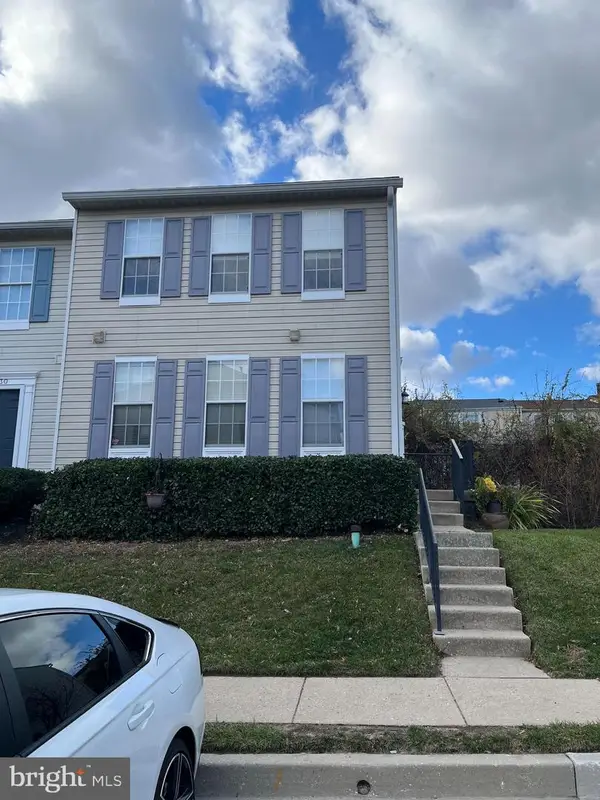 $340,000Active3 beds 4 baths1,622 sq. ft.
$340,000Active3 beds 4 baths1,622 sq. ft.32 Royalty Cir #32, OWINGS MILLS, MD 21117
MLS# MDBC2147200Listed by: NLM REALTORS - Coming Soon
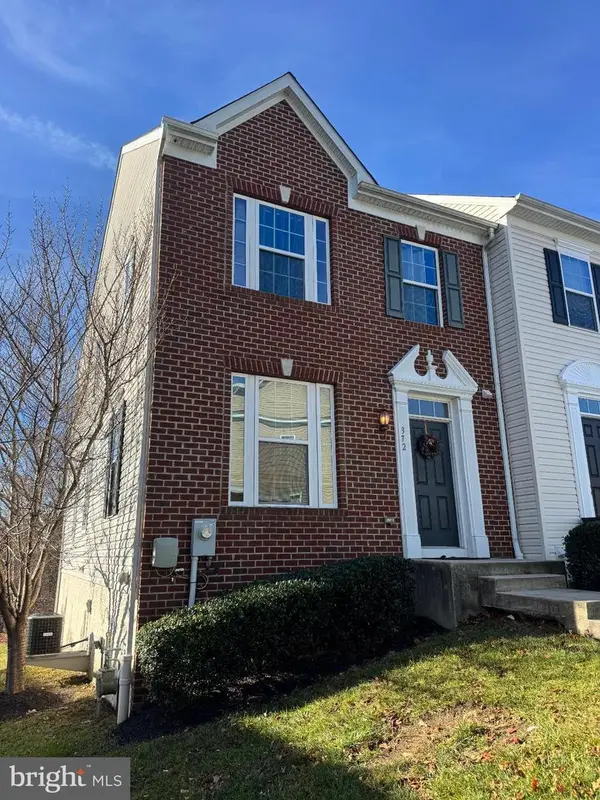 $410,000Coming Soon3 beds 4 baths
$410,000Coming Soon3 beds 4 baths372 Paladium Ct, OWINGS MILLS, MD 21117
MLS# MDBC2147204Listed by: EXP REALTY, LLC - Coming Soon
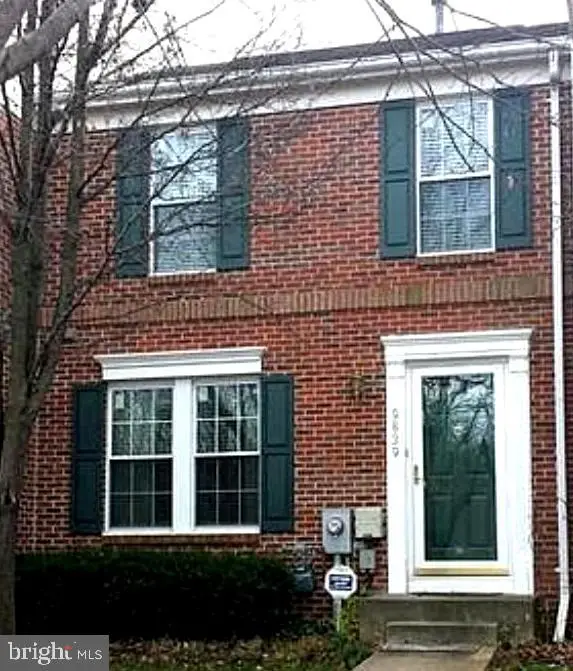 $360,000Coming Soon3 beds 2 baths
$360,000Coming Soon3 beds 2 baths9839 Bale Ct, OWINGS MILLS, MD 21117
MLS# MDBC2145086Listed by: KELLER WILLIAMS REALTY CENTRE - Coming SoonOpen Sat, 12 to 2pm
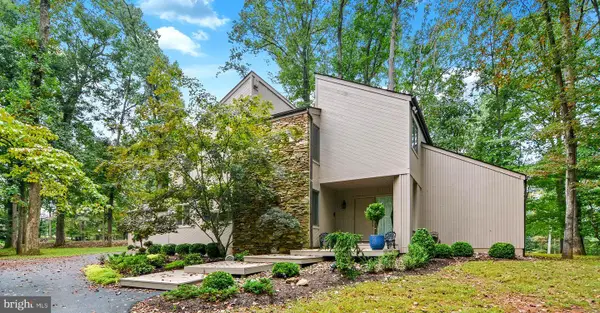 $699,819Coming Soon4 beds 3 baths
$699,819Coming Soon4 beds 3 baths11006 Valley Heights Dr, OWINGS MILLS, MD 21117
MLS# MDBC2147156Listed by: LONG & FOSTER REAL ESTATE, INC. - New
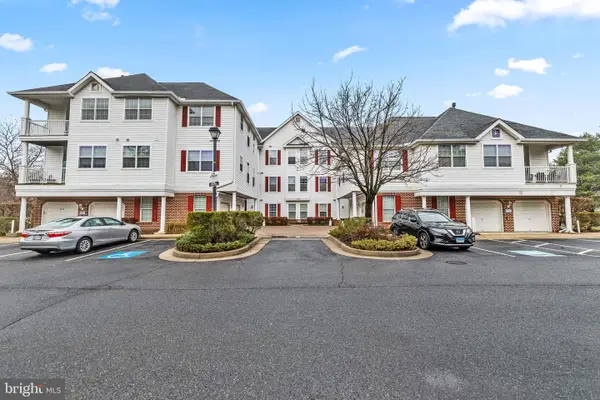 $250,000Active2 beds 2 baths1,246 sq. ft.
$250,000Active2 beds 2 baths1,246 sq. ft.16 Hawk Rise Ln #204, OWINGS MILLS, MD 21117
MLS# MDBC2146920Listed by: BERKSHIRE HATHAWAY HOMESERVICES HOMESALE REALTY - New
 $410,000Active3 beds 4 baths1,940 sq. ft.
$410,000Active3 beds 4 baths1,940 sq. ft.1067 Campbell Meadow Rd, OWINGS MILLS, MD 21117
MLS# MDBC2146858Listed by: SAMSON PROPERTIES - Open Sun, 1 to 3pmNew
 $379,900Active3 beds 2 baths1,562 sq. ft.
$379,900Active3 beds 2 baths1,562 sq. ft.301 Kearney Dr, OWINGS MILLS, MD 21117
MLS# MDBC2144812Listed by: BERKSHIRE HATHAWAY HOMESERVICES PENFED REALTY - Coming Soon
 $793,250Coming Soon2 beds 3 baths
$793,250Coming Soon2 beds 3 baths2707 Caves Rd, OWINGS MILLS, MD 21117
MLS# MDBC2145254Listed by: KRAUSS REAL PROPERTY BROKERAGE - New
 $1,200,000Active5 beds 4 baths3,300 sq. ft.
$1,200,000Active5 beds 4 baths3,300 sq. ft.32 Caveswood Ln, OWINGS MILLS, MD 21117
MLS# MDBC2145902Listed by: O'CONOR, MOONEY & FITZGERALD - New
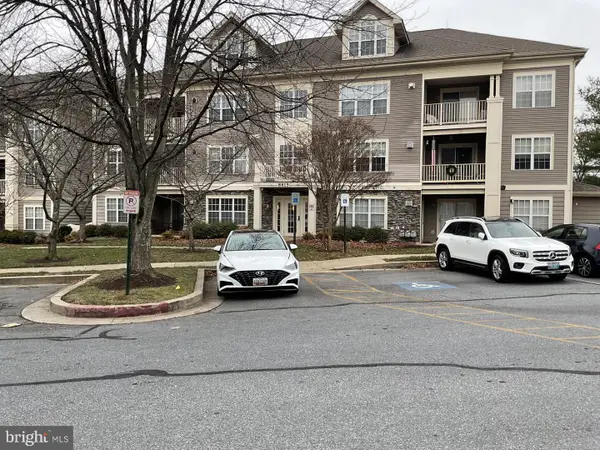 $235,000Active2 beds 2 baths1,217 sq. ft.
$235,000Active2 beds 2 baths1,217 sq. ft.8815 Stone Ridge Cir #101, PIKESVILLE, MD 21208
MLS# MDBC2146204Listed by: LONG & FOSTER REAL ESTATE, INC.
