202 Embleton Rd, Owings Mills, MD 21117
Local realty services provided by:Better Homes and Gardens Real Estate GSA Realty
202 Embleton Rd,Owings Mills, MD 21117
$345,000
- 4 Beds
- 2 Baths
- - sq. ft.
- Single family
- Sold
Listed by: cynthia a. grimes
Office: berkshire hathaway homeservices penfed realty
MLS#:MDBC2142020
Source:BRIGHTMLS
Sorry, we are unable to map this address
Price summary
- Price:$345,000
About this home
Welcome home to 202 Embleton Road! Discover the flexibility and charm of this inviting rancher, complete with 4 bedrooms and a desirable full basement.
The main level features a spacious living room and a bright, large kitchen that serves as the perfect hub for daily life. This floor is designed for convenience, offering two well-appointed bedrooms and a full bathroom, creating ideal options for a main-level suite, guest room, or a dedicated home office.
The finished lower level significantly expands your living space. It includes two additional bedrooms and a cozy family room, providing ample room for guests, hobbies, or a private recreation area, all serviced by a second full bathroom. Large storage room.
Front of home features a ramp for easy accessibility.
Step outside to your private backyard retreat. The fenced yard is ready for fun, featuring an above-ground pool and a hot tub, perfect for summer relaxation and entertaining.
With its thoughtful, flexible layout and convenient design, this home is a wonderful canvas full of possibilities, ready for you to make it your very own.
Contact an agent
Home facts
- Year built:1966
- Listing ID #:MDBC2142020
- Added:62 day(s) ago
- Updated:January 10, 2026 at 11:21 AM
Rooms and interior
- Bedrooms:4
- Total bathrooms:2
- Full bathrooms:2
Heating and cooling
- Cooling:Ceiling Fan(s), Central A/C
- Heating:Forced Air, Natural Gas
Structure and exterior
- Roof:Asphalt
- Year built:1966
Utilities
- Water:Public
- Sewer:Public Sewer
Finances and disclosures
- Price:$345,000
- Tax amount:$3,055 (2024)
New listings near 202 Embleton Rd
- New
 $239,900Active3 beds 3 baths1,896 sq. ft.
$239,900Active3 beds 3 baths1,896 sq. ft.8011-g Greenspring Way #g, OWINGS MILLS, MD 21117
MLS# MDBC2149816Listed by: MARYLAND REALTY COMPANY - Coming Soon
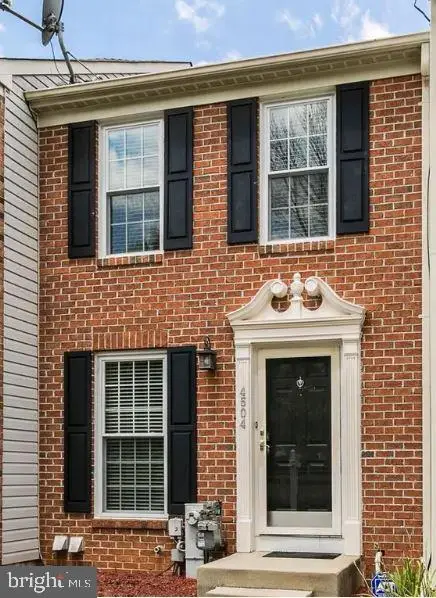 $315,000Coming Soon2 beds 2 baths
$315,000Coming Soon2 beds 2 baths4504 Donatello Sq, OWINGS MILLS, MD 21117
MLS# MDBC2149702Listed by: KW METRO CENTER - Coming Soon
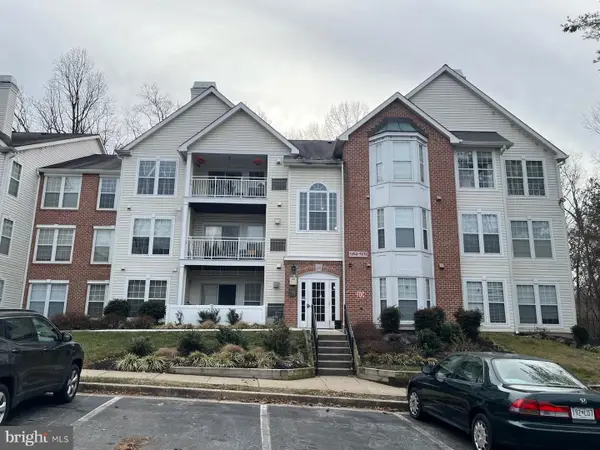 $199,900Coming Soon2 beds 1 baths
$199,900Coming Soon2 beds 1 baths5032 Stone Shop Cir #5032, OWINGS MILLS, MD 21117
MLS# MDBC2149624Listed by: REDFIN CORP - Coming Soon
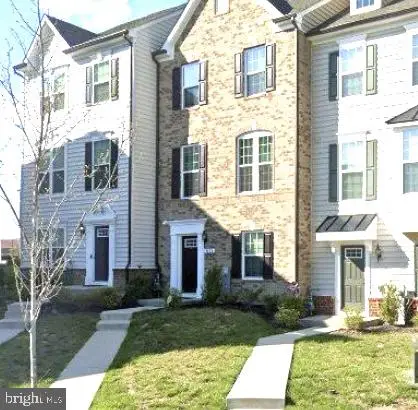 $453,000Coming Soon3 beds 3 baths
$453,000Coming Soon3 beds 3 baths9424 Adelaide Ln, OWINGS MILLS, MD 21117
MLS# MDBC2149634Listed by: WEICHERT, REALTORS - INTEGRITY HOME TEAM - New
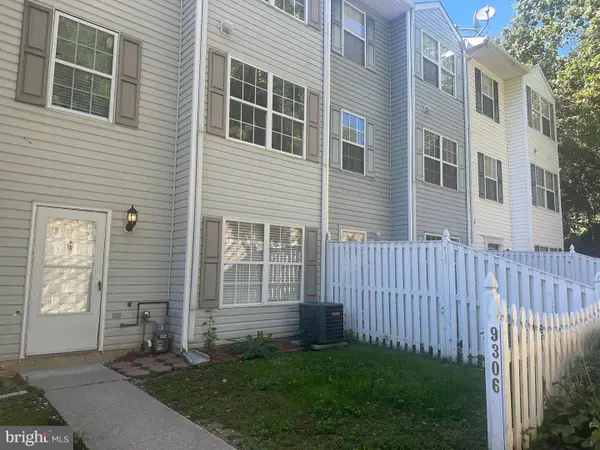 $295,000Active3 beds 3 baths1,620 sq. ft.
$295,000Active3 beds 3 baths1,620 sq. ft.9306 Leigh Choice Ct #28, OWINGS MILLS, MD 21117
MLS# MDBC2149662Listed by: RE/MAX REALTY SERVICES - Coming Soon
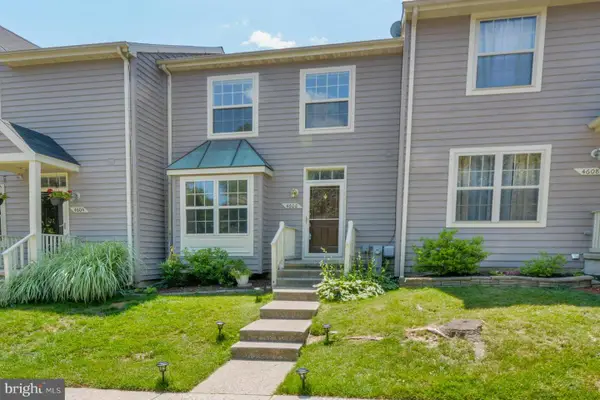 $320,000Coming Soon3 beds 4 baths
$320,000Coming Soon3 beds 4 baths4606 Mews Dr, OWINGS MILLS, MD 21117
MLS# MDBC2149518Listed by: COLDWELL BANKER REALTY - Coming Soon
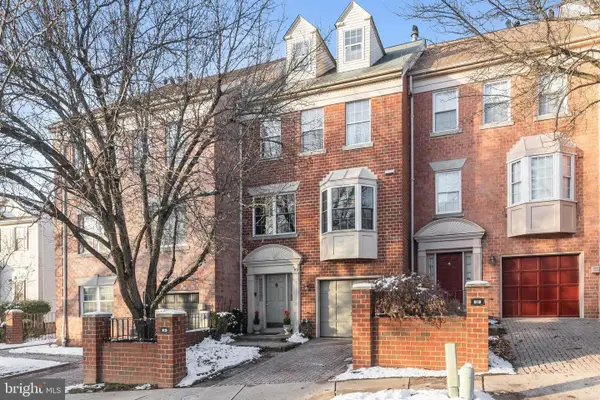 $399,000Coming Soon3 beds 3 baths
$399,000Coming Soon3 beds 3 baths8120 Derby Ln #4d11, OWINGS MILLS, MD 21117
MLS# MDBC2148334Listed by: NORTHROP REALTY - Coming Soon
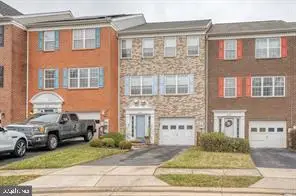 $390,000Coming Soon3 beds 3 baths
$390,000Coming Soon3 beds 3 baths4634 Ashforth Way, OWINGS MILLS, MD 21117
MLS# MDBC2149452Listed by: DOUGLAS REALTY LLC - Open Sat, 11am to 1pmNew
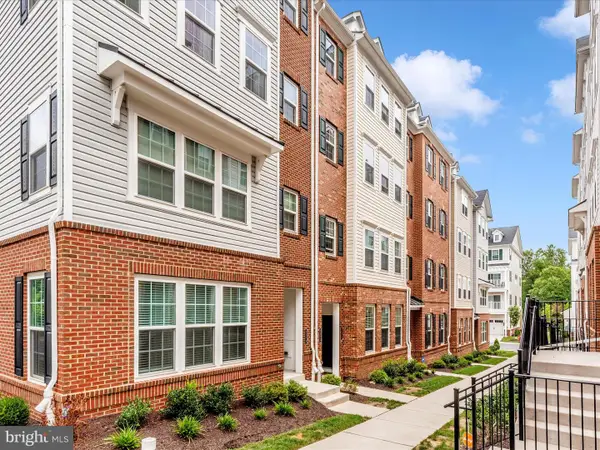 $399,999Active3 beds 3 baths1,711 sq. ft.
$399,999Active3 beds 3 baths1,711 sq. ft.9374 Seney Ln #567, OWINGS MILLS, MD 21117
MLS# MDBC2149472Listed by: EXP REALTY, LLC - Coming Soon
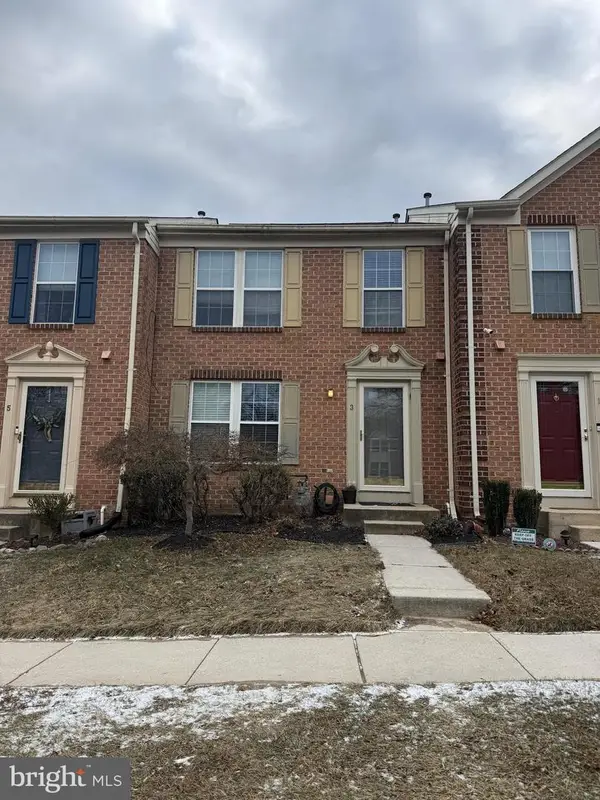 $417,777Coming Soon4 beds 4 baths
$417,777Coming Soon4 beds 4 baths3 Silver Birch Ct, OWINGS MILLS, MD 21117
MLS# MDBC2148036Listed by: NORTHROP REALTY
