204 Berry Vine Dr, Owings Mills, MD 21117
Local realty services provided by:Better Homes and Gardens Real Estate Murphy & Co.
204 Berry Vine Dr,Owings Mills, MD 21117
$499,900
- 3 Beds
- 4 Baths
- 2,470 sq. ft.
- Single family
- Pending
Listed by: brett l miller
Office: long & foster real estate, inc.
MLS#:MDBC2120524
Source:BRIGHTMLS
Price summary
- Price:$499,900
- Price per sq. ft.:$202.39
- Monthly HOA dues:$20.42
About this home
Welcome to this spectacular, fully renovated, colonial home in desirable and conveniently located Craddock Estates. This home's modern floor plan has been freshly painted and thoughtfully updated throughout. There are oversized windows, allowing for maximum natural light to flow through the entire living space and a Kitchen that features recessed lighting, a bright flat panel LED light fixture, new LVT flooring, Quartz countertops, stainless steel appliance suite, double ovens, a large island with storage and flush mounted cooktop. The eating area has a lighted ceiling fan, double pantries and French doors leading to an expansive rear deck. The Family room has new LVT flooring, recessed lighting and a wood burning fireplace with brick hearth. The Dining and Living rooms, both have new LVT flooring, recessed lighting and a slider that opens to the rear deck. As you ascend the staircase to the second floor, you are greeted by a private Primary bedroom suite. The Primary bedroom has new carpeted flooring, recessed lighting, lighted ceiling fan and two spacious walk in closets, both with built in shelving systems. There is an en suite bath with new tile flooring, a dual sink granite vanity with backlit mirrors and new vanity lighting. The oversized custom tile shower has inlaid shelving and frameless shower doors. There are two additional bedrooms down the hall which is flanked by an enormous linen closet. Both bedrooms feature new carpeted flooring, recessed lighting and lighted ceiling fans. One has a walk in closet and the other, an entire wall of closets. The hall bath features tiled flooring, a gleaming white tub, sky light and new vanity. The fully finished lower level with separate entrance offers flexible living space. There is a full bath with a tiled shower and new vanity. The utility room has a full sized washer and dryer, utility sink and plenty of room for all of your storage needs. The level rear yard is flanked by a spacious rear deck that runs the entire width of the house and is perfect for all of your entertaining needs. We look forward to hosting you soon.
Contact an agent
Home facts
- Year built:1988
- Listing ID #:MDBC2120524
- Added:174 day(s) ago
- Updated:January 08, 2026 at 08:34 AM
Rooms and interior
- Bedrooms:3
- Total bathrooms:4
- Full bathrooms:3
- Half bathrooms:1
- Living area:2,470 sq. ft.
Heating and cooling
- Cooling:Ceiling Fan(s), Central A/C
- Heating:Electric, Heat Pump(s), Natural Gas Available
Structure and exterior
- Year built:1988
- Building area:2,470 sq. ft.
- Lot area:0.19 Acres
Utilities
- Water:Public
- Sewer:Public Sewer
Finances and disclosures
- Price:$499,900
- Price per sq. ft.:$202.39
- Tax amount:$4,352 (2024)
New listings near 204 Berry Vine Dr
- Coming Soon
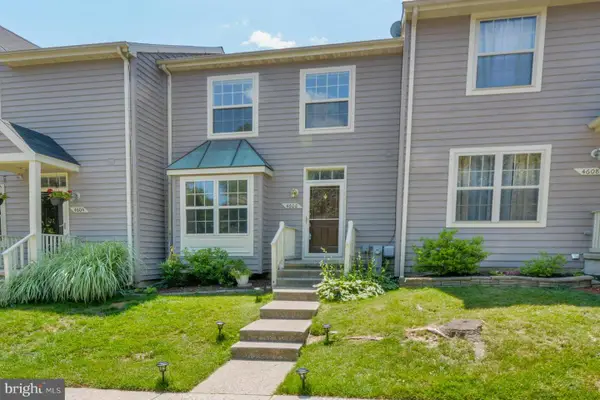 $320,000Coming Soon3 beds 4 baths
$320,000Coming Soon3 beds 4 baths4606 Mews Dr, OWINGS MILLS, MD 21117
MLS# MDBC2149518Listed by: COLDWELL BANKER REALTY - Coming Soon
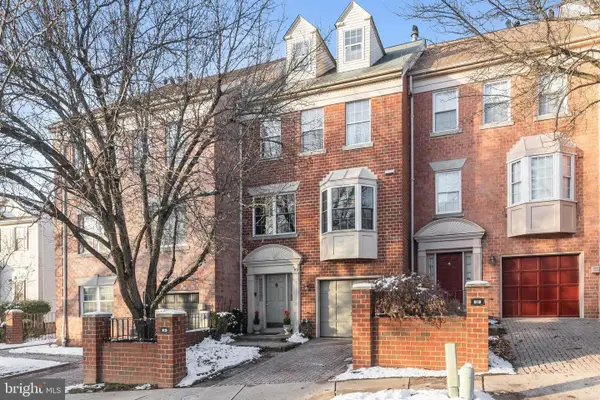 $399,000Coming Soon3 beds 3 baths
$399,000Coming Soon3 beds 3 baths8120 Derby Ln #4d11, OWINGS MILLS, MD 21117
MLS# MDBC2148334Listed by: NORTHROP REALTY - Coming Soon
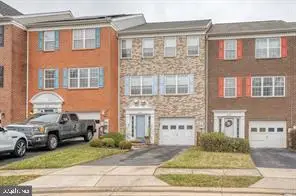 $390,000Coming Soon3 beds 3 baths
$390,000Coming Soon3 beds 3 baths4634 Ashforth Way, OWINGS MILLS, MD 21117
MLS# MDBC2149452Listed by: DOUGLAS REALTY LLC - Coming Soon
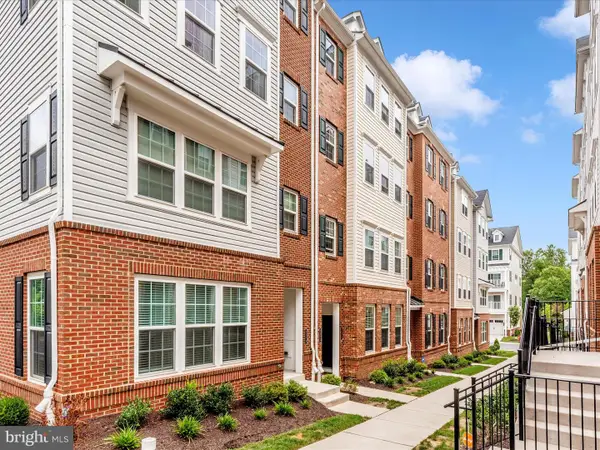 $399,999Coming Soon3 beds 3 baths
$399,999Coming Soon3 beds 3 baths9374 Seney Ln #567, OWINGS MILLS, MD 21117
MLS# MDBC2149472Listed by: EXP REALTY, LLC - Coming Soon
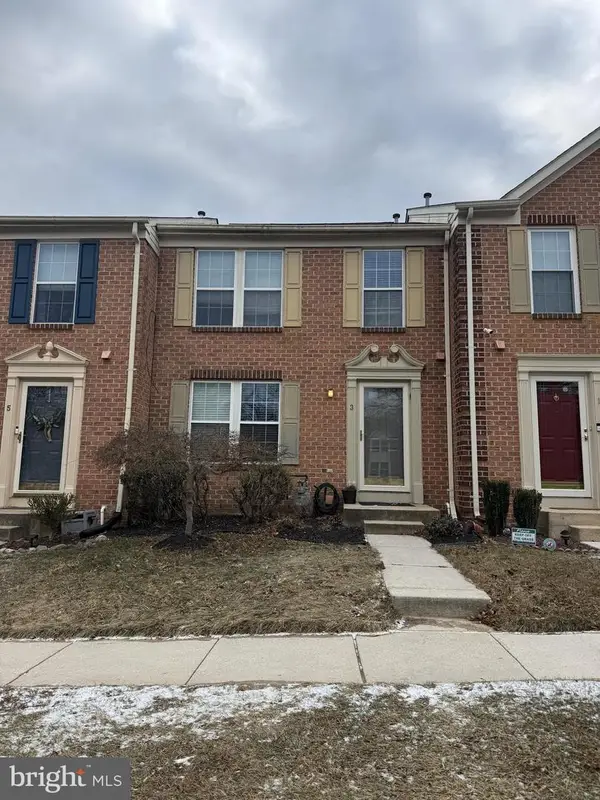 $417,777Coming Soon4 beds 4 baths
$417,777Coming Soon4 beds 4 baths3 Silver Birch Ct, OWINGS MILLS, MD 21117
MLS# MDBC2148036Listed by: NORTHROP REALTY - Open Sat, 1 to 3pmNew
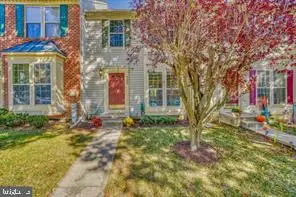 $393,000Active3 beds 4 baths1,768 sq. ft.
$393,000Active3 beds 4 baths1,768 sq. ft.9852 Sherwood Farm Rd, OWINGS MILLS, MD 21117
MLS# MDBC2149296Listed by: KELLER WILLIAMS FLAGSHIP - Coming Soon
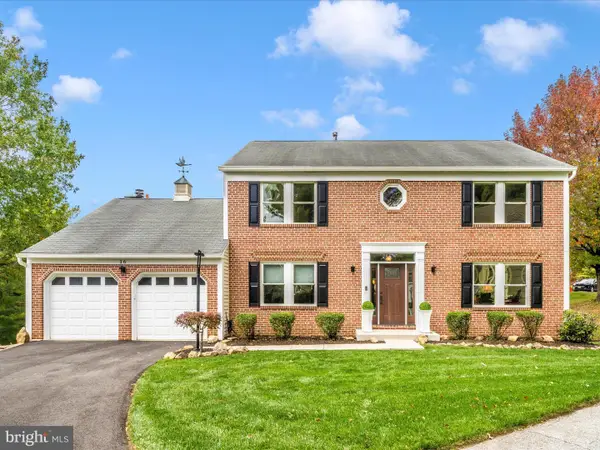 $649,900Coming Soon5 beds 4 baths
$649,900Coming Soon5 beds 4 baths16 Golden Grass Ct, OWINGS MILLS, MD 21117
MLS# MDBC2144196Listed by: KELLER WILLIAMS REALTY CENTRE - New
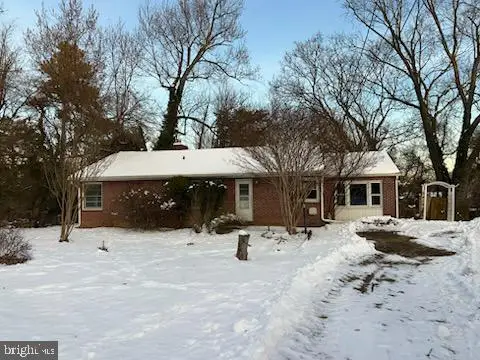 $305,000Active4 beds 2 baths1,489 sq. ft.
$305,000Active4 beds 2 baths1,489 sq. ft.23 Kingsley Rd, OWINGS MILLS, MD 21117
MLS# MDBC2149152Listed by: UNITED REAL ESTATE EXECUTIVES - New
 $539,900Active4 beds 4 baths2,018 sq. ft.
$539,900Active4 beds 4 baths2,018 sq. ft.114 Grist Stone Way, OWINGS MILLS, MD 21117
MLS# MDBC2149008Listed by: UNITED REAL ESTATE EXECUTIVES - Open Sat, 12 to 3pmNew
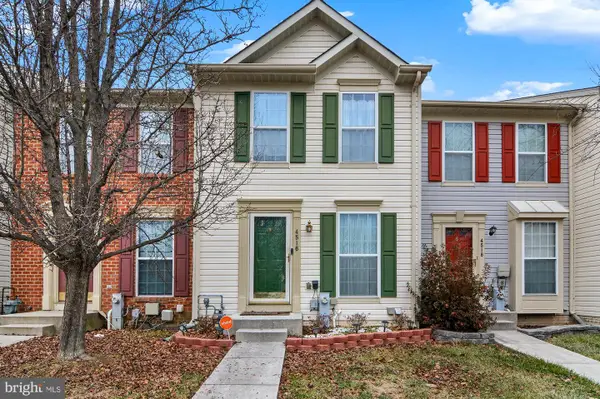 $309,999Active2 beds 2 baths1,456 sq. ft.
$309,999Active2 beds 2 baths1,456 sq. ft.4516 Donatello Sq, OWINGS MILLS, MD 21117
MLS# MDBC2148816Listed by: EXP REALTY, LLC
