2312 Velvet Ridge Dr, OWINGS MILLS, MD 21117
Local realty services provided by:Better Homes and Gardens Real Estate Maturo
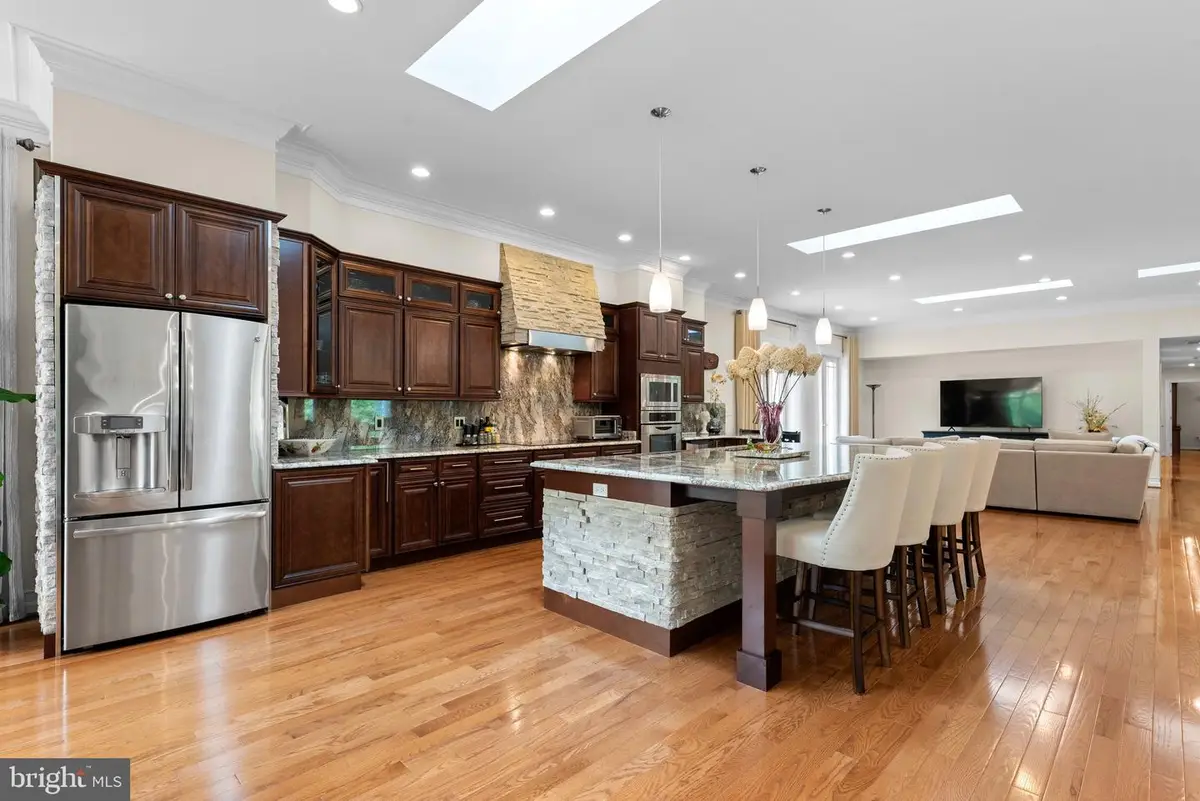
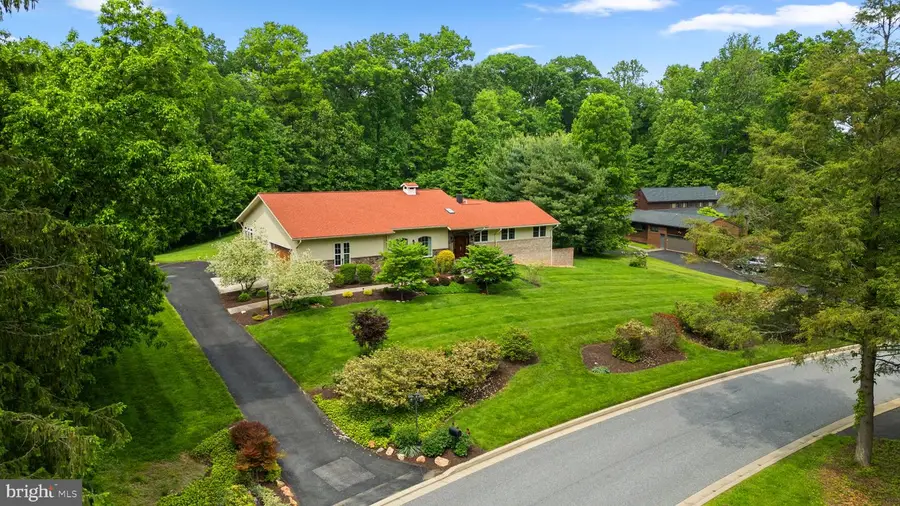

2312 Velvet Ridge Dr,OWINGS MILLS, MD 21117
$1,199,000
- 5 Beds
- 4 Baths
- 4,902 sq. ft.
- Single family
- Active
Listed by:heather crawford
Office:redfin corp
MLS#:MDBC2128362
Source:BRIGHTMLS
Price summary
- Price:$1,199,000
- Price per sq. ft.:$244.59
About this home
Welcome to 2312 Velvet Ridge Drive – a stunningly rebuilt and completely renovated rancher offering the perfect blend of luxury, comfort, and modern functionality. This expansive 5-bedroom, 4-full bath home is nestled on a picturesque lot backing to a peaceful county ravine, providing unmatched privacy and lush natural surroundings. Every inch of this home has been thoughtfully designed and meticulously upgraded—there is truly nothing to do but move in and enjoy.
Step inside to discover an open, light-filled floor plan accented by gleaming hardwood floors, crown molding, custom draperies, and skylights throughout. At the heart of the main living space is a beautiful wood-burning fireplace, perfectly positioned to create a warm and inviting focal point. French doors on either side of the living area open to a professionally landscaped backyard and a spacious concrete patio—an ideal space for entertaining or quiet relaxation.
The oversized chef's kitchen is a showstopper, designed to impress with its expansive island, granite countertops, top-of-the-line stainless steel appliances, induction cooktop, wine fridge, pantry, and two turntable cabinets for clever storage. The kitchen also includes a generous eat-in area surrounded by windows that offer panoramic views of the verdant backyard. Custom cabinetry provides elegance and function in every corner.
The primary suite is a luxurious retreat, featuring a massive walk-in closet plus an additional closet, and a spa-inspired ensuite bath (2020) with dual vanities, a jetted soaking tub, a large walk-in shower with three shower heads, niches, a towel warmer on a timer, smart mirrors, dimmable lights, and ample medicine cabinets. The hall bath offers the same attention to detail with dual sinks, granite counters, and custom cabinetry.
Convenience abounds with a main-floor laundry room that includes sliding barn door access, an exit to the backyard, and a secondary refrigerator (2024). Downstairs, the fully finished walk-out basement expands your living options with a spacious rec room, full bath, and a bedroom with dual closets—ideal for guests or multi-generational living.
Additional features include:
– New 50-year architectural wind-rated roof (2021)
– All new wiring with 400-amp service and a separate 50-amp panel for a future generator
– Insulated oversized 2-car garage with insulated door
– Two HVAC systems
– Smart thermostats
– Smart water heater (2019)
– Solid wood interior doors and double-layered plywood subfloors for stability and noise reduction
Everything has been done with the utmost care and quality. This is a rare opportunity to own a turnkey home that offers modern sophistication, comfort, and unbeatable surroundings.
Contact an agent
Home facts
- Year built:1968
- Listing Id #:MDBC2128362
- Added:86 day(s) ago
- Updated:August 15, 2025 at 01:53 PM
Rooms and interior
- Bedrooms:5
- Total bathrooms:4
- Full bathrooms:4
- Living area:4,902 sq. ft.
Heating and cooling
- Cooling:Central A/C
- Heating:Electric, Forced Air, Oil
Structure and exterior
- Roof:Architectural Shingle
- Year built:1968
- Building area:4,902 sq. ft.
- Lot area:0.93 Acres
Utilities
- Water:Well
- Sewer:Septic Exists
Finances and disclosures
- Price:$1,199,000
- Price per sq. ft.:$244.59
- Tax amount:$6,951 (2024)
New listings near 2312 Velvet Ridge Dr
- Open Sun, 1 to 3pmNew
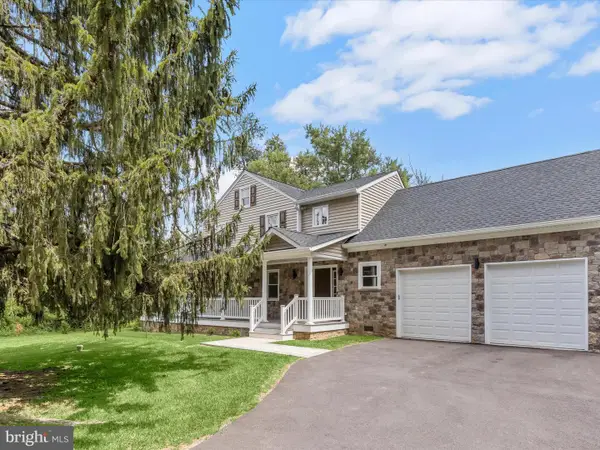 $700,000Active3 beds 3 baths2,244 sq. ft.
$700,000Active3 beds 3 baths2,244 sq. ft.2705 Spring Hill Rd, OWINGS MILLS, MD 21117
MLS# MDBC2136042Listed by: NORTHROP REALTY - Coming Soon
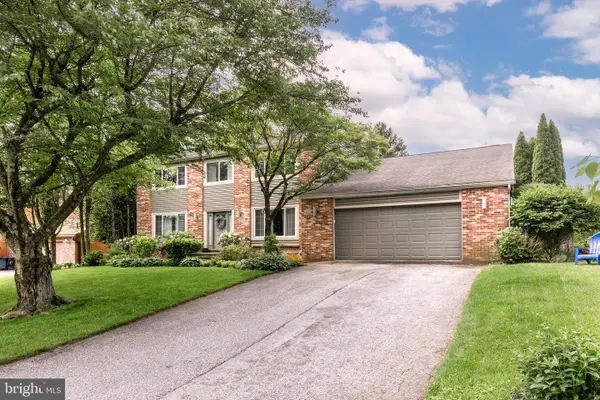 $575,000Coming Soon4 beds 3 baths
$575,000Coming Soon4 beds 3 baths3813 Tabor Rd, OWINGS MILLS, MD 21117
MLS# MDBC2128602Listed by: CUMMINGS & CO. REALTORS - New
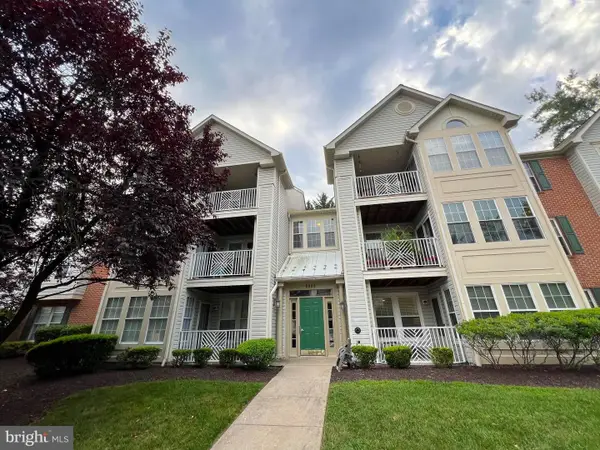 $245,000Active2 beds 2 baths1,193 sq. ft.
$245,000Active2 beds 2 baths1,193 sq. ft.8001 Township Dr #102b, OWINGS MILLS, MD 21117
MLS# MDBC2136502Listed by: NEIGHBORHOOD ASSISTANCE CORPORATION OF AMERICA - Coming Soon
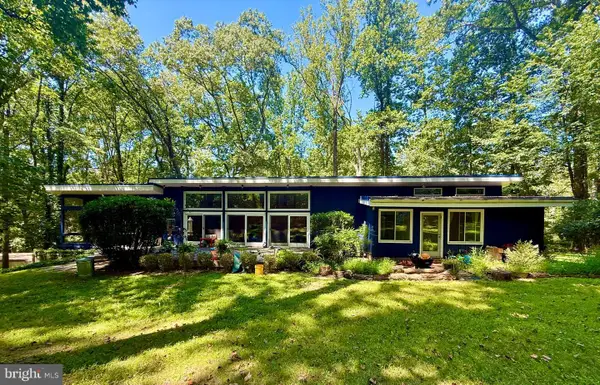 $749,000Coming Soon5 beds 3 baths
$749,000Coming Soon5 beds 3 baths3 Chartwell Ct, OWINGS MILLS, MD 21117
MLS# MDBC2136968Listed by: COMPASS - Coming Soon
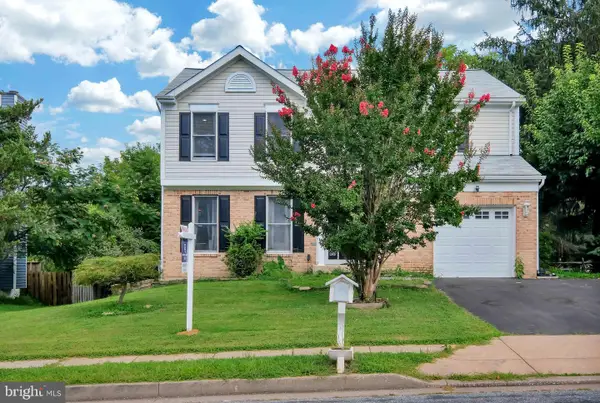 $460,000Coming Soon4 beds 3 baths
$460,000Coming Soon4 beds 3 baths1137 Kingsbury Rd, OWINGS MILLS, MD 21117
MLS# MDBC2136872Listed by: COLDWELL BANKER REALTY - New
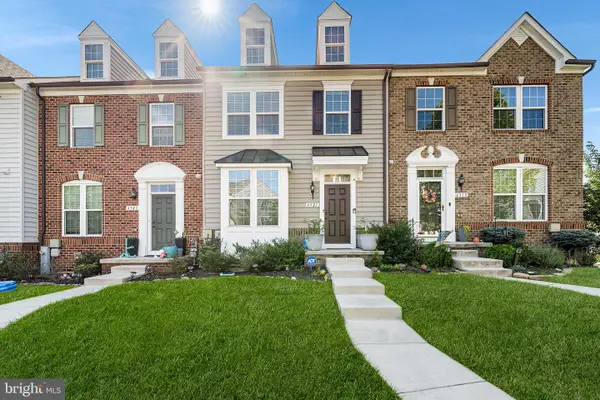 $449,900Active3 beds 3 baths2,534 sq. ft.
$449,900Active3 beds 3 baths2,534 sq. ft.4321 Plinlimmon Dr, OWINGS MILLS, MD 21117
MLS# MDBC2136456Listed by: REDFIN CORP - Open Sat, 1 to 3pmNew
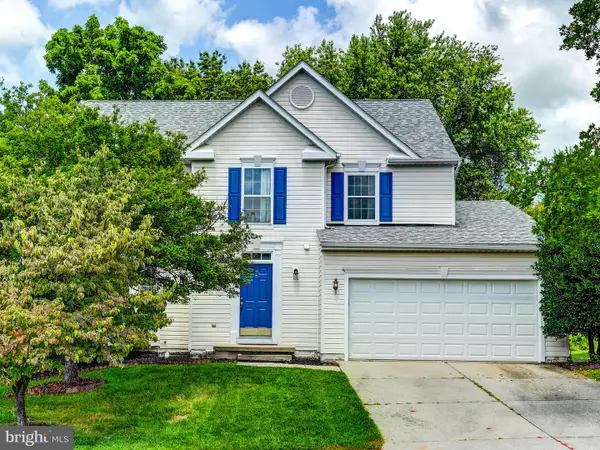 $485,000Active4 beds 4 baths2,760 sq. ft.
$485,000Active4 beds 4 baths2,760 sq. ft.130 Grist Stone Way, OWINGS MILLS, MD 21117
MLS# MDBC2136792Listed by: EXP REALTY, LLC - New
 $3,189,000Active4 beds 6 baths9,461 sq. ft.
$3,189,000Active4 beds 6 baths9,461 sq. ft.3137 Blendon Rd, OWINGS MILLS, MD 21117
MLS# MDBC2136726Listed by: MONUMENT SOTHEBY'S INTERNATIONAL REALTY - Coming Soon
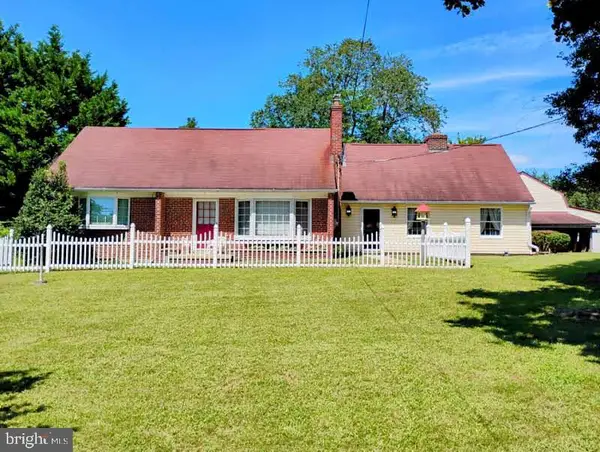 $525,900Coming Soon4 beds 2 baths
$525,900Coming Soon4 beds 2 baths5010 Wards Chapel Rd, OWINGS MILLS, MD 21117
MLS# MDBC2136722Listed by: CENTURY 21 DON GURNEY - New
 $825,000Active4 beds 4 baths3,656 sq. ft.
$825,000Active4 beds 4 baths3,656 sq. ft.2304 Velvet Ridge Dr, OWINGS MILLS, MD 21117
MLS# MDBC2136712Listed by: ELITE REALTY SERVICES, LLC
