2801 Baublitz Rd, Owings Mills, MD 21117
Local realty services provided by:Better Homes and Gardens Real Estate Community Realty
2801 Baublitz Rd,Owings Mills, MD 21117
$599,900
- 4 Beds
- 3 Baths
- 2,407 sq. ft.
- Single family
- Pending
Listed by: alexander t cruz
Office: cummings & co. realtors
MLS#:MDBC2142004
Source:BRIGHTMLS
Price summary
- Price:$599,900
- Price per sq. ft.:$249.23
About this home
Welcome to 2801 Baublitz Rd: a stunning, fully renovated home in the heart of Greenspring Valley. Nestled on a quiet road, this beautifully reimagined property offers a rare combination of luxury, space, and location at a competitive price point.
Enjoy an expansive open floor plan with 3 spacious bedrooms and 2 designer bathrooms on the main level, including a generous primary suite. The gourmet kitchen features high-end finishes and flows seamlessly into the living and dining areas - perfect for entertaining - and opens directly onto a large rear patio, ideal for outdoor dining and gatherings overlooking the serene backyard.
The fully finished lower level offers a spacious rec room, third full bathroom, separate laundry room, bonus room, and tons of additional storage. Step outside to a fantastic, large backyard.
All new HVAC, water heater, updated electric and plumbing (fully permitted), and every detail thought of during renovations. This is a turn-key home offering luxury living in one of Baltimore County’s most sought-after locations.
Contact an agent
Home facts
- Year built:1960
- Listing ID #:MDBC2142004
- Added:105 day(s) ago
- Updated:January 12, 2026 at 08:32 AM
Rooms and interior
- Bedrooms:4
- Total bathrooms:3
- Full bathrooms:3
- Living area:2,407 sq. ft.
Heating and cooling
- Cooling:Ceiling Fan(s), Central A/C
- Heating:Electric, Heat Pump(s)
Structure and exterior
- Roof:Architectural Shingle
- Year built:1960
- Building area:2,407 sq. ft.
- Lot area:0.86 Acres
Utilities
- Water:Well
- Sewer:Septic Exists
Finances and disclosures
- Price:$599,900
- Price per sq. ft.:$249.23
- Tax amount:$3,588 (2024)
New listings near 2801 Baublitz Rd
- Coming Soon
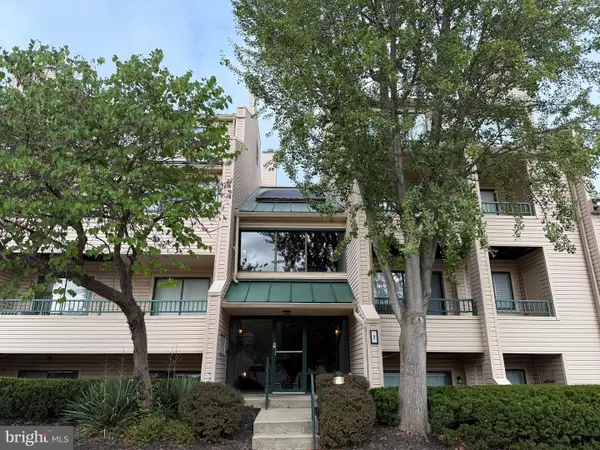 $234,900Coming Soon2 beds 2 baths
$234,900Coming Soon2 beds 2 baths2 Winners Cir #1b, OWINGS MILLS, MD 21117
MLS# MDBC2150254Listed by: CUMMINGS & CO REALTORS - New
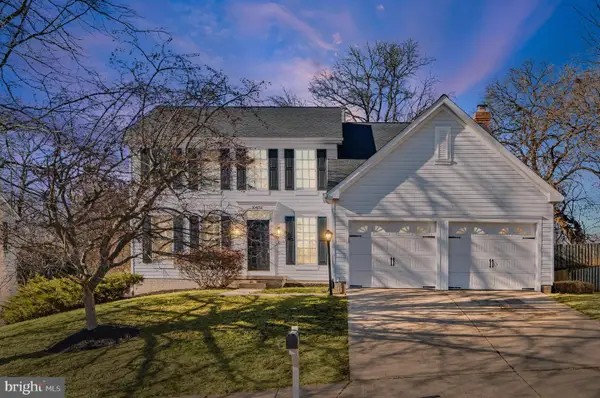 $670,000Active4 beds 4 baths3,938 sq. ft.
$670,000Active4 beds 4 baths3,938 sq. ft.10834 Meadowlea Rd, OWINGS MILLS, MD 21117
MLS# MDBC2150132Listed by: REAL ESTATE PROFESSIONALS, INC. - New
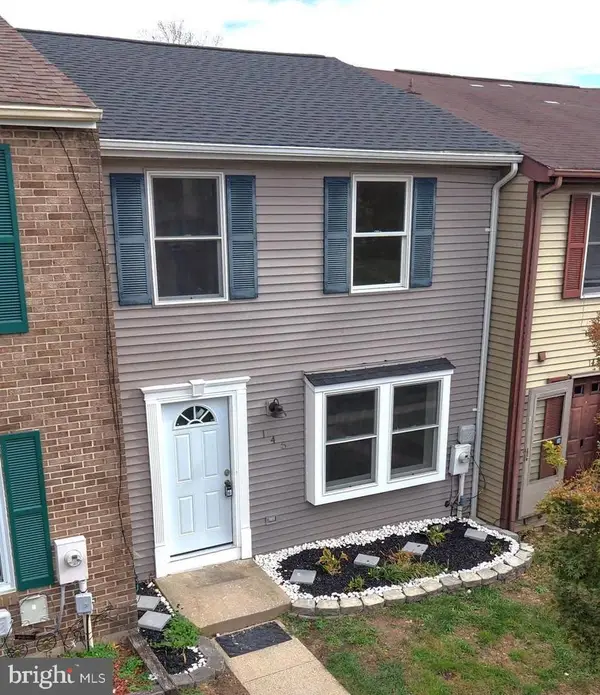 $355,000Active3 beds 4 baths1,640 sq. ft.
$355,000Active3 beds 4 baths1,640 sq. ft.145 Wimbledon Ln, OWINGS MILLS, MD 21117
MLS# MDBC2150054Listed by: EXP REALTY, LLC - New
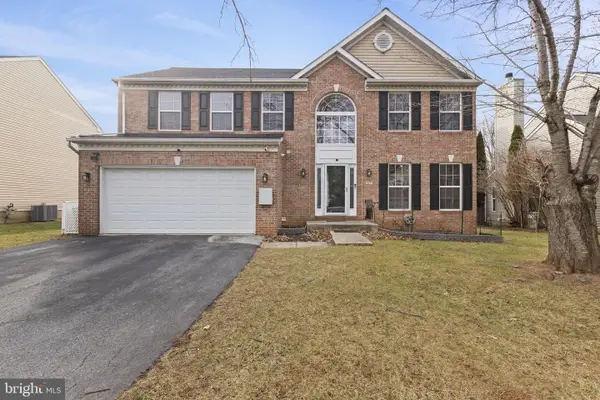 $650,000Active5 beds 4 baths2,236 sq. ft.
$650,000Active5 beds 4 baths2,236 sq. ft.311 Brushwood Dr, OWINGS MILLS, MD 21117
MLS# MDBC2149532Listed by: KELLER WILLIAMS GATEWAY LLC - New
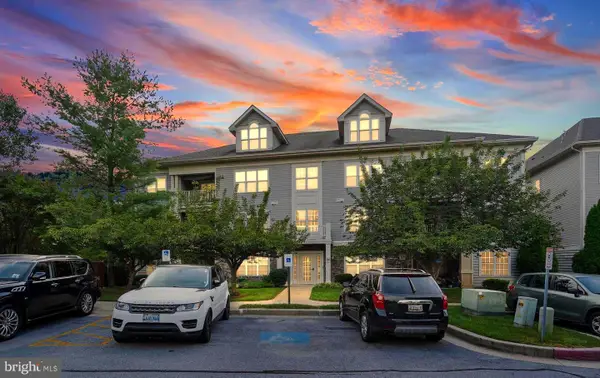 $182,500Active2 beds 2 baths1,208 sq. ft.
$182,500Active2 beds 2 baths1,208 sq. ft.8801 Stone Ridge Cir #t-2, BALTIMORE, MD 21208
MLS# MDBC2149046Listed by: ALLFIRST REALTY, INC. - New
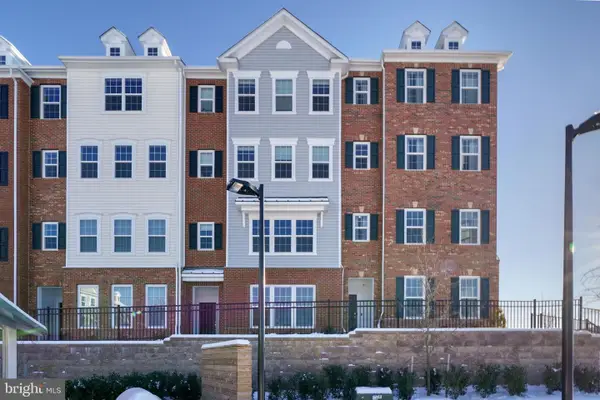 $376,000Active2 beds 3 baths1,711 sq. ft.
$376,000Active2 beds 3 baths1,711 sq. ft.9452 Davy Ln #467, OWINGS MILLS, MD 21117
MLS# MDBC2149876Listed by: REDFIN CORP - Open Sat, 2 to 3:30pmNew
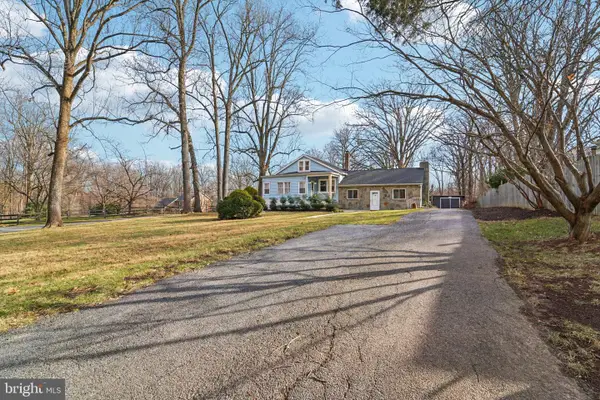 $399,900Active3 beds 2 baths2,241 sq. ft.
$399,900Active3 beds 2 baths2,241 sq. ft.3309 Carroll Ave, OWINGS MILLS, MD 21117
MLS# MDBC2150002Listed by: RE/MAX EXCELLENCE REALTY - Open Sat, 1 to 3pmNew
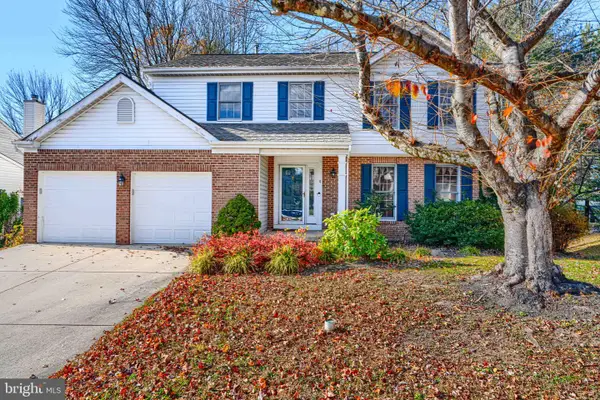 $559,900Active4 beds 4 baths3,014 sq. ft.
$559,900Active4 beds 4 baths3,014 sq. ft.4 High Side Ct, OWINGS MILLS, MD 21117
MLS# MDBC2149958Listed by: SELL YOUR HOME SERVICES - Open Sat, 10am to 1pmNew
 $550,000Active4 beds 4 baths2,018 sq. ft.
$550,000Active4 beds 4 baths2,018 sq. ft.4718 Truffle Ln, OWINGS MILLS, MD 21117
MLS# MDBC2149908Listed by: KELLER WILLIAMS FLAGSHIP - Coming Soon
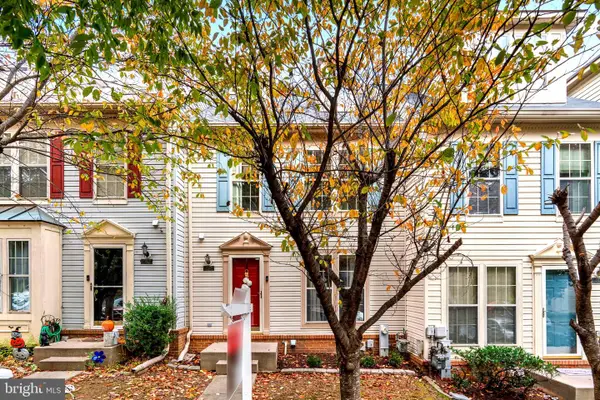 $375,000Coming Soon3 beds 3 baths
$375,000Coming Soon3 beds 3 baths9822 Sherwood Farm Rd, OWINGS MILLS, MD 21117
MLS# MDBC2149864Listed by: KELLER WILLIAMS REALTY CENTRE
