3137 Blendon Rd, Owings Mills, MD 21117
Local realty services provided by:Better Homes and Gardens Real Estate Cassidon Realty
3137 Blendon Rd,Owings Mills, MD 21117
$2,985,000
- 4 Beds
- 6 Baths
- 9,461 sq. ft.
- Single family
- Pending
Listed by: charlie hatter, marybeth camerer
Office: monument sotheby's international realty
MLS#:MDBC2136726
Source:BRIGHTMLS
Price summary
- Price:$2,985,000
- Price per sq. ft.:$315.51
- Monthly HOA dues:$871.75
About this home
VIP SUNSET OPEN HOUSE, Wednesday, Nov. 12 @ 3-6pm. Welcome to this exquisite and newly renovated custom-built estate nestled in the prestigious Residences of Caves Valley Golf Club, overlooking the green of the signature par 3 - 3rd hole. As you enter through the barrel-vaulted archway, a grand estate drive unfolds, leading to a meticulously landscaped motor court, adorned with lush gardens, a tranquil water fountain, and a flagstone walkway that guides you to the stunning main entrance. Inside, a two-story foyer with a graceful staircase introduces you to the elegance and sophistication that defines this luxury home. Brand new 5" white oak floors throughout the first level, upstairs landing, and lower level living areas create a feeling of comfort as well as sophistication. The main level features high ceilings and an expansive living and dining room with new custom interior design and finishes by award-winning designer Laura Hodges Studio. Interesting architectural details, a wood-burning fireplace, and built-in bookcases all work together to create a warm, inviting atmosphere. The gourmet kitchen, equipped with top-of-the-line Bosch appliances, a Viking range with six burners and a griddle, and a Monogram wine fridge, is a chef's dream. The quartzite glass backsplash adds a modern touch, while the walk-in pantry provides ample storage. Adjacent to the kitchen, the sun-drenched breakfast area flows seamlessly into the Family Room, featuring a beamed ceiling and a second fireplace, perfect for cozy gatherings. The main level also includes a private two-story guest bedroom or au pair suite with a full bath and a second-level sitting area ideal for extended family or guests. A home office or playroom, mudroom with cubbies, and a second office provide versatility for modern living. Upstairs, the sumptuous primary suite is a true retreat, featuring a fireplace, two custom-fitted dressing rooms, and a spa-like bath with marble heated floors. Two additional en-suite bedrooms, one with a spacious third-floor loft, offer comfort and privacy. The lower level is an entertainer’s paradise, complete with a family room with a wet bar, a media room, a game room with a fireplace, a full bath, and a potential gym. The homeowners installed a Reverse Osmosis total home purification system by Atlantic Blue Water,, new HVAC units and updated electrical systems in the house. Outside, the expansive Ipe hardwood deck, stone patio, and terrace provide multiple areas to enjoy the serene surroundings. The professionally landscaped 3.75-acre lot includes an herb garden, and space for a future pool or even a par-3 golf hole. The home also features a three-car garage with epoxy floors and cedar shake exterior, adding to its timeless appeal. Whether relaxing in the primary suite, enjoying the designer lighting, or envisioning future outdoor possibilities, this stunning estate offers a lifestyle of unparalleled luxury and sophistication. Caves Valley Golf Club Residences offers an extraordinary lifestyle that combines the allure of luxury living with the beauty of a world-class golf course. Live in an exclusive community in a coveted destination. Imagine stepping out of your home and onto the greens for a round of golf at your leisure. Whether you are an avid golfer or simply appreciate the beauty of this very special community, this extraordinary living destination provides an unrivaled experience.
Contact an agent
Home facts
- Year built:1999
- Listing ID #:MDBC2136726
- Added:111 day(s) ago
- Updated:November 30, 2025 at 08:27 AM
Rooms and interior
- Bedrooms:4
- Total bathrooms:6
- Full bathrooms:5
- Half bathrooms:1
- Living area:9,461 sq. ft.
Heating and cooling
- Cooling:Central A/C
- Heating:Forced Air, Natural Gas
Structure and exterior
- Roof:Shake
- Year built:1999
- Building area:9,461 sq. ft.
- Lot area:3.75 Acres
Utilities
- Water:Well
- Sewer:Septic Exists
Finances and disclosures
- Price:$2,985,000
- Price per sq. ft.:$315.51
- Tax amount:$23,140 (2024)
New listings near 3137 Blendon Rd
- New
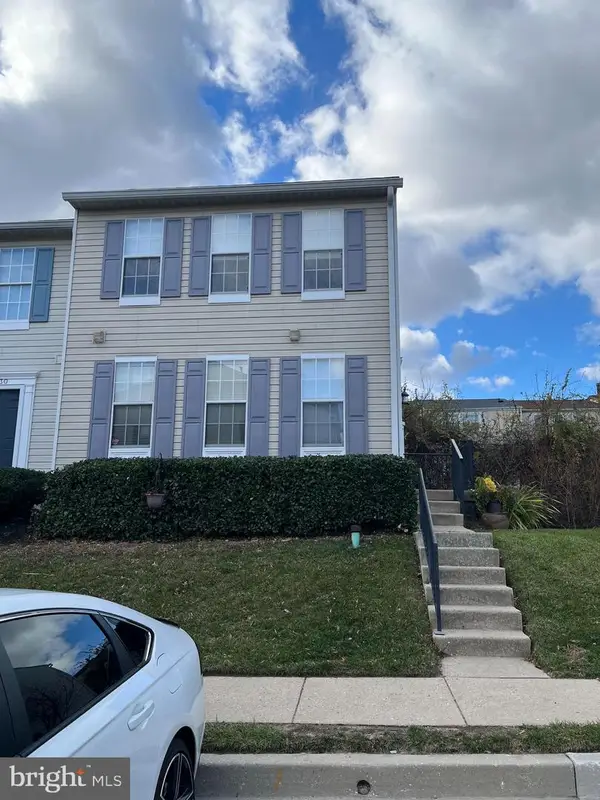 $340,000Active3 beds 4 baths1,622 sq. ft.
$340,000Active3 beds 4 baths1,622 sq. ft.32 Royalty Cir #32, OWINGS MILLS, MD 21117
MLS# MDBC2147200Listed by: NLM REALTORS - Coming Soon
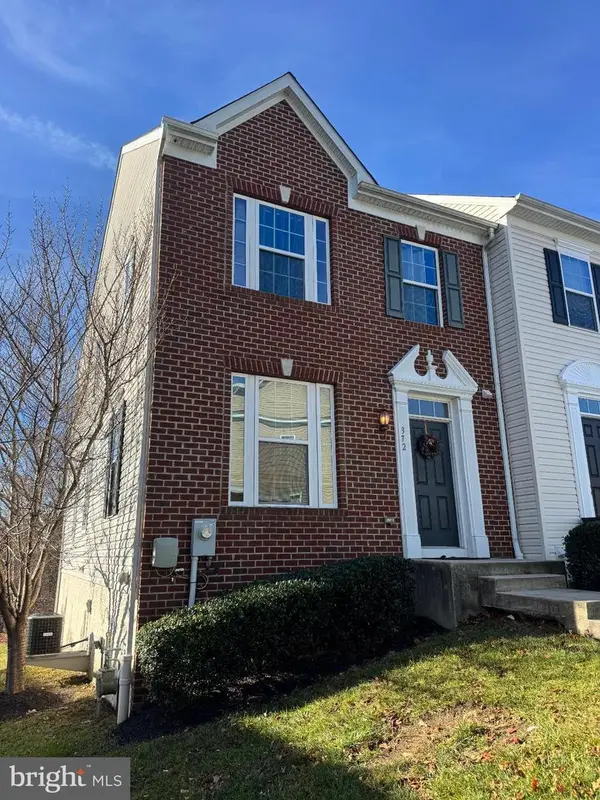 $410,000Coming Soon3 beds 4 baths
$410,000Coming Soon3 beds 4 baths372 Paladium Ct, OWINGS MILLS, MD 21117
MLS# MDBC2147204Listed by: EXP REALTY, LLC - Coming Soon
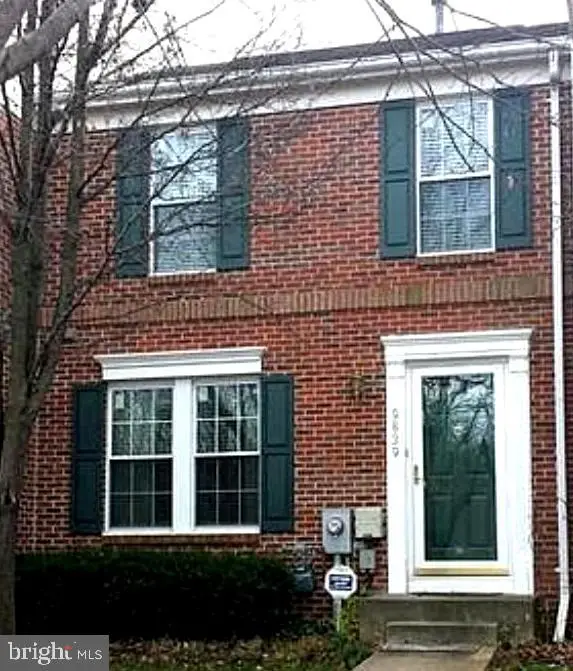 $360,000Coming Soon3 beds 2 baths
$360,000Coming Soon3 beds 2 baths9839 Bale Ct, OWINGS MILLS, MD 21117
MLS# MDBC2145086Listed by: KELLER WILLIAMS REALTY CENTRE - Coming SoonOpen Sat, 12 to 2pm
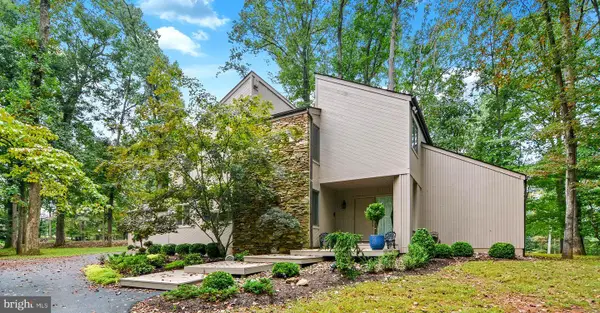 $699,819Coming Soon4 beds 3 baths
$699,819Coming Soon4 beds 3 baths11006 Valley Heights Dr, OWINGS MILLS, MD 21117
MLS# MDBC2147156Listed by: LONG & FOSTER REAL ESTATE, INC. - New
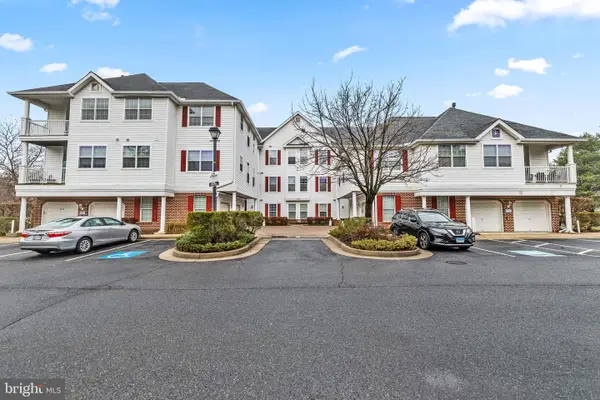 $250,000Active2 beds 2 baths1,246 sq. ft.
$250,000Active2 beds 2 baths1,246 sq. ft.16 Hawk Rise Ln #204, OWINGS MILLS, MD 21117
MLS# MDBC2146920Listed by: BERKSHIRE HATHAWAY HOMESERVICES HOMESALE REALTY - New
 $410,000Active3 beds 4 baths1,940 sq. ft.
$410,000Active3 beds 4 baths1,940 sq. ft.1067 Campbell Meadow Rd, OWINGS MILLS, MD 21117
MLS# MDBC2146858Listed by: SAMSON PROPERTIES - Open Sun, 1 to 3pmNew
 $379,900Active3 beds 2 baths1,562 sq. ft.
$379,900Active3 beds 2 baths1,562 sq. ft.301 Kearney Dr, OWINGS MILLS, MD 21117
MLS# MDBC2144812Listed by: BERKSHIRE HATHAWAY HOMESERVICES PENFED REALTY - Coming Soon
 $793,250Coming Soon2 beds 3 baths
$793,250Coming Soon2 beds 3 baths2707 Caves Rd, OWINGS MILLS, MD 21117
MLS# MDBC2145254Listed by: KRAUSS REAL PROPERTY BROKERAGE - New
 $1,200,000Active5 beds 4 baths3,300 sq. ft.
$1,200,000Active5 beds 4 baths3,300 sq. ft.32 Caveswood Ln, OWINGS MILLS, MD 21117
MLS# MDBC2145902Listed by: O'CONOR, MOONEY & FITZGERALD - New
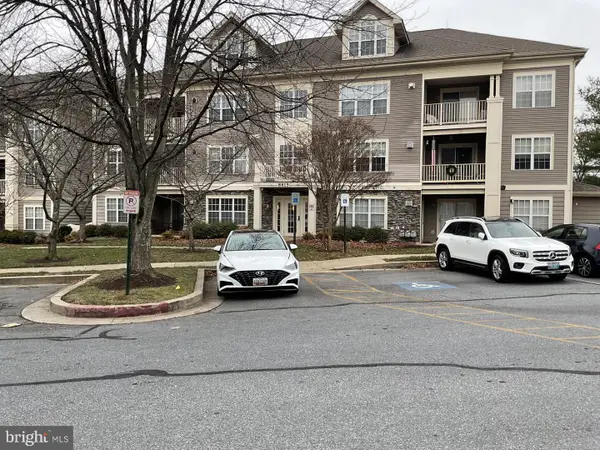 $235,000Active2 beds 2 baths1,217 sq. ft.
$235,000Active2 beds 2 baths1,217 sq. ft.8815 Stone Ridge Cir #101, PIKESVILLE, MD 21208
MLS# MDBC2146204Listed by: LONG & FOSTER REAL ESTATE, INC.
