3309 Carroll Ave, Owings Mills, MD 21117
Local realty services provided by:Better Homes and Gardens Real Estate GSA Realty
3309 Carroll Ave,Owings Mills, MD 21117
$449,000
- 3 Beds
- 2 Baths
- 2,241 sq. ft.
- Single family
- Active
Listed by: nora l may, eva newell
Office: long & foster real estate, inc
MLS#:MDBC2133018
Source:BRIGHTMLS
Price summary
- Price:$449,000
- Price per sq. ft.:$200.36
About this home
If you are looking for peace, quiet & tranquility PLUS CONVENIENCE.- this is the spot for you. Located almost at the end of Carroll Avenue on a lovely 1 acre lot - level too! Flexible floor plan that boasts an eat-in kitchen attached to laundry room & 1/2 bath. Take the door to the outside so you can put the puppy in the fenced area. Great room with fireplace, vaulted ceiling & New 8/25 triple window. It has doors that give you access to the driveway , backyard or kitchen. On the upper level is an entrance hall (has been used as an artist studio), living room/office, 2 bedrooms with knotty pine panelling & full redone tile bath with step- in shower with a seat. Attic area has been finished with wall to wall & white paint. There is a very large out building being sold :"as is" (you want to leave it standing because it protects the zoning issue of how close it is to the property line - Renovating it skips a lot of hassle.) It has electricity.
Contact an agent
Home facts
- Year built:1921
- Listing ID #:MDBC2133018
- Added:140 day(s) ago
- Updated:November 26, 2025 at 03:02 PM
Rooms and interior
- Bedrooms:3
- Total bathrooms:2
- Full bathrooms:1
- Half bathrooms:1
- Living area:2,241 sq. ft.
Heating and cooling
- Cooling:Ceiling Fan(s)
- Heating:Baseboard - Hot Water, Central, Natural Gas
Structure and exterior
- Roof:Asphalt
- Year built:1921
- Building area:2,241 sq. ft.
- Lot area:1 Acres
Utilities
- Water:Well
- Sewer:On Site Septic
Finances and disclosures
- Price:$449,000
- Price per sq. ft.:$200.36
- Tax amount:$3,009 (2024)
New listings near 3309 Carroll Ave
- Coming Soon
 $410,000Coming Soon3 beds 4 baths
$410,000Coming Soon3 beds 4 baths1067 Campbell Meadow Rd, OWINGS MILLS, MD 21117
MLS# MDBC2146858Listed by: SAMSON PROPERTIES - Coming SoonOpen Sun, 1 to 3pm
 $379,900Coming Soon3 beds 2 baths
$379,900Coming Soon3 beds 2 baths301 Kearney Dr, OWINGS MILLS, MD 21117
MLS# MDBC2144812Listed by: BERKSHIRE HATHAWAY HOMESERVICES PENFED REALTY - Coming Soon
 $793,250Coming Soon2 beds 3 baths
$793,250Coming Soon2 beds 3 baths2707 Caves Rd, OWINGS MILLS, MD 21117
MLS# MDBC2145254Listed by: KRAUSS REAL PROPERTY BROKERAGE - New
 $1,200,000Active5 beds 4 baths3,300 sq. ft.
$1,200,000Active5 beds 4 baths3,300 sq. ft.32 Caveswood Ln, OWINGS MILLS, MD 21117
MLS# MDBC2145902Listed by: O'CONOR, MOONEY & FITZGERALD - New
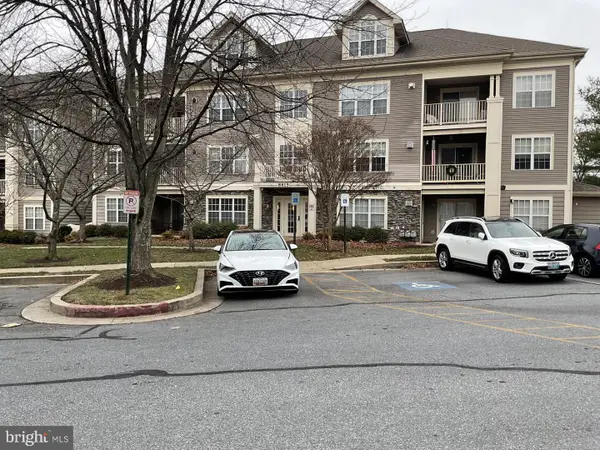 $235,000Active2 beds 2 baths1,217 sq. ft.
$235,000Active2 beds 2 baths1,217 sq. ft.8815 Stone Ridge Cir #101, PIKESVILLE, MD 21208
MLS# MDBC2146204Listed by: LONG & FOSTER REAL ESTATE, INC. - Coming Soon
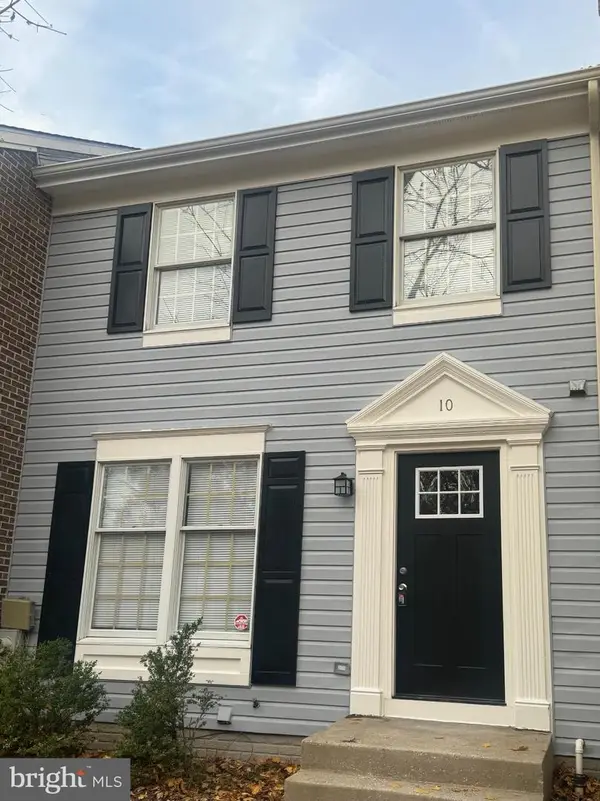 $355,000Coming Soon3 beds 4 baths
$355,000Coming Soon3 beds 4 baths10 Wensley Dale Ct, OWINGS MILLS, MD 21117
MLS# MDBC2145820Listed by: MR. LISTER REALTY - New
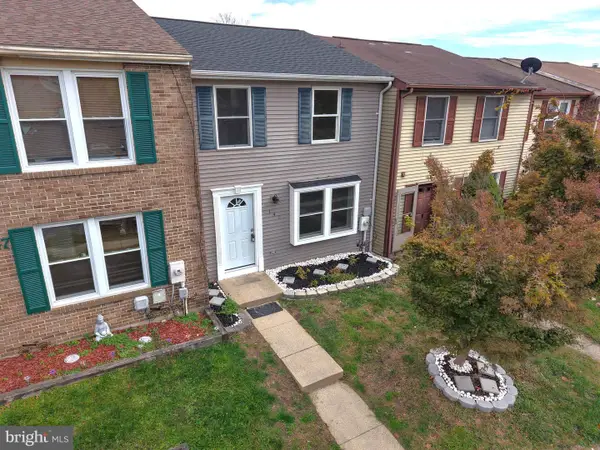 $385,000Active3 beds 4 baths1,640 sq. ft.
$385,000Active3 beds 4 baths1,640 sq. ft.145 Wimbledon Ln, OWINGS MILLS, MD 21117
MLS# MDBC2146592Listed by: IRON VALLEY REAL ESTATE OF CENTRAL MD - New
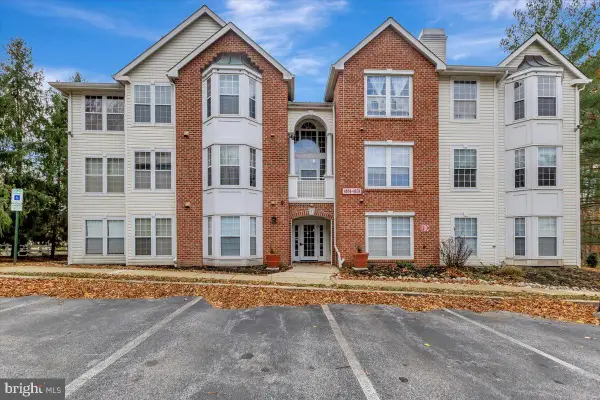 $280,000Active3 beds 2 baths1,316 sq. ft.
$280,000Active3 beds 2 baths1,316 sq. ft.4828 Stone Shop Cir #4828, OWINGS MILLS, MD 21117
MLS# MDBC2146098Listed by: BERKSHIRE HATHAWAY HOMESERVICES HOMESALE REALTY 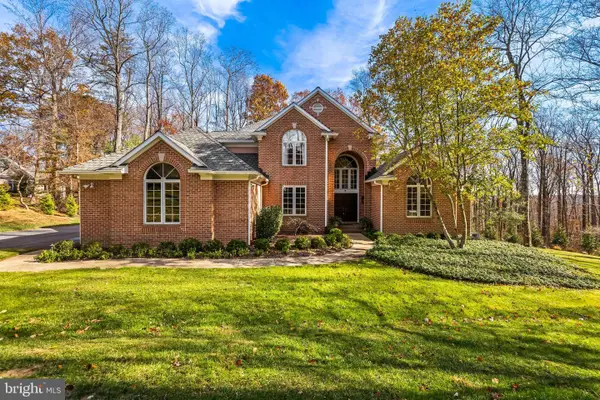 $1,195,000Pending5 beds 5 baths6,038 sq. ft.
$1,195,000Pending5 beds 5 baths6,038 sq. ft.3 Forest Bluff Ct, OWINGS MILLS, MD 21117
MLS# MDBC2145506Listed by: BERKSHIRE HATHAWAY HOMESERVICES HOMESALE REALTY $390,000Active4 beds 3 baths1,806 sq. ft.
$390,000Active4 beds 3 baths1,806 sq. ft.5109 Gold Hill Rd, OWINGS MILLS, MD 21117
MLS# MDBC2145652Listed by: BERKSHIRE HATHAWAY HOMESERVICES PENFED REALTY
