3604 King David Way, Owings Mills, MD 21117
Local realty services provided by:Better Homes and Gardens Real Estate Murphy & Co.
3604 King David Way,Owings Mills, MD 21117
$849,995
- 5 Beds
- 3 Baths
- 3,129 sq. ft.
- Single family
- Active
Listed by: alexandra i burrell-hodges
Office: cottage street realty llc.
MLS#:MDBC2141496
Source:BRIGHTMLS
Price summary
- Price:$849,995
- Price per sq. ft.:$271.65
- Monthly HOA dues:$75
About this home
Welcome to your next home in the highly desirable Owings Mills community of only 56 homes! This spacious property combines comfort, convenience, and endless potential — perfect for today’s modern lifestyle. Key Features: Bedrooms: 5 total (including a convenient main floor bedroom)
Loft on the second floor. Bathrooms: 3. Parking: Attached 2 car garage with electric car hookup + driveway.
Interior Highlights: Bright and open living room with large windows for natural light. A modern kitchen with updated appliances, generous counter space including an island, and plenty of storage. Spacious primary suite with a walk-in closet and private bath. Second upstairs bedroom with its own walk-in closet — rare and highly desirable! Laundry room with a sink conveniently located on the 2nd floor near the bedrooms. Additional bedrooms offer flexibility for a home office, guest space, or kids’ rooms.
Huge unfinished basement with full ceiling height — a blank canvas ready to be remodeled into your dream space. Add a home theater, fitness area, family room, or extra bedrooms…the choice is yours! Lovely curb appeal with landscaped front yard. Located in a quiet, family-friendly neighborhood close to shopping, dining, schools, parks, and major commuter routes.
Contact an agent
Home facts
- Year built:2022
- Listing ID #:MDBC2141496
- Added:108 day(s) ago
- Updated:January 17, 2026 at 03:43 PM
Rooms and interior
- Bedrooms:5
- Total bathrooms:3
- Full bathrooms:3
- Living area:3,129 sq. ft.
Heating and cooling
- Cooling:Central A/C, Programmable Thermostat, Zoned
- Heating:90% Forced Air, Natural Gas, Programmable Thermostat, Zoned
Structure and exterior
- Roof:Architectural Shingle
- Year built:2022
- Building area:3,129 sq. ft.
- Lot area:0.21 Acres
Schools
- High school:OWINGS MILLS
Utilities
- Water:Public
- Sewer:Public Sewer
Finances and disclosures
- Price:$849,995
- Price per sq. ft.:$271.65
- Tax amount:$6,998 (2024)
New listings near 3604 King David Way
- New
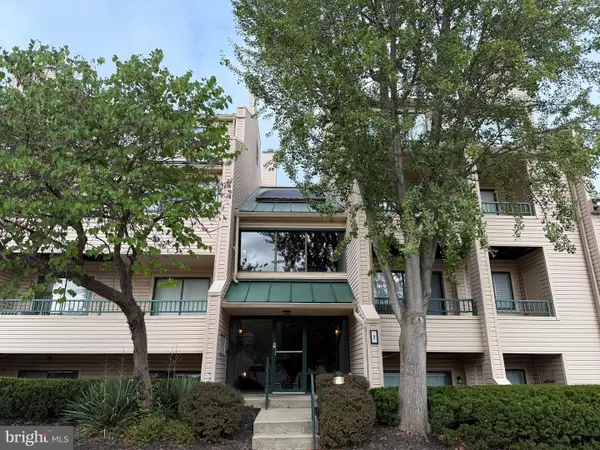 $234,900Active2 beds 2 baths1,304 sq. ft.
$234,900Active2 beds 2 baths1,304 sq. ft.2 Winners Cir #1b, OWINGS MILLS, MD 21117
MLS# MDBC2150254Listed by: CUMMINGS & CO REALTORS - New
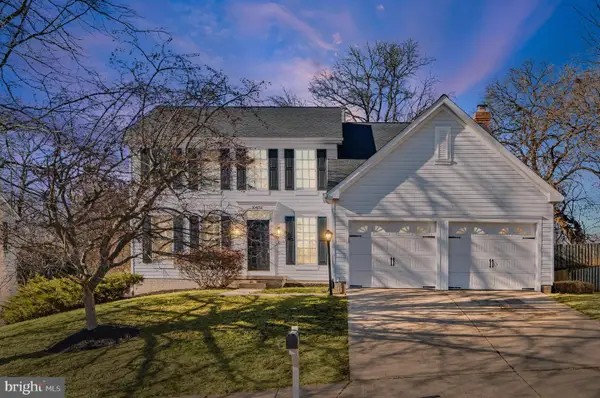 $670,000Active4 beds 4 baths3,938 sq. ft.
$670,000Active4 beds 4 baths3,938 sq. ft.10834 Meadowlea Rd, OWINGS MILLS, MD 21117
MLS# MDBC2150132Listed by: REAL ESTATE PROFESSIONALS, INC. - New
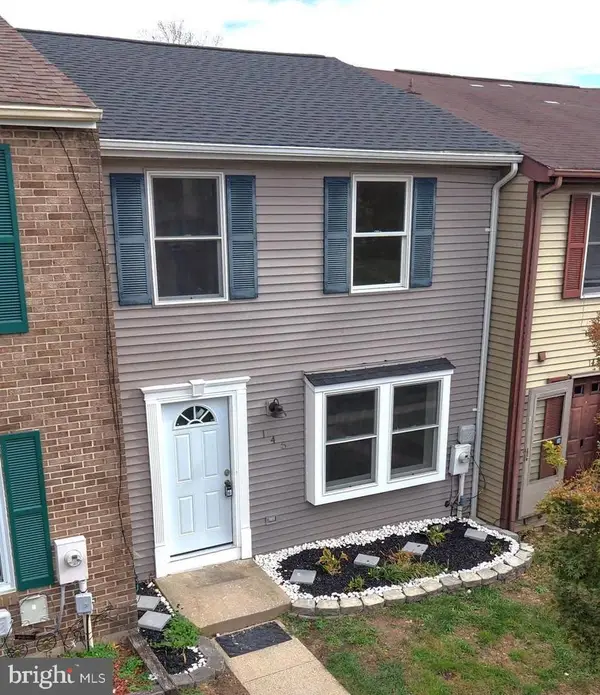 $355,000Active3 beds 4 baths1,640 sq. ft.
$355,000Active3 beds 4 baths1,640 sq. ft.145 Wimbledon Ln, OWINGS MILLS, MD 21117
MLS# MDBC2150054Listed by: EXP REALTY, LLC - New
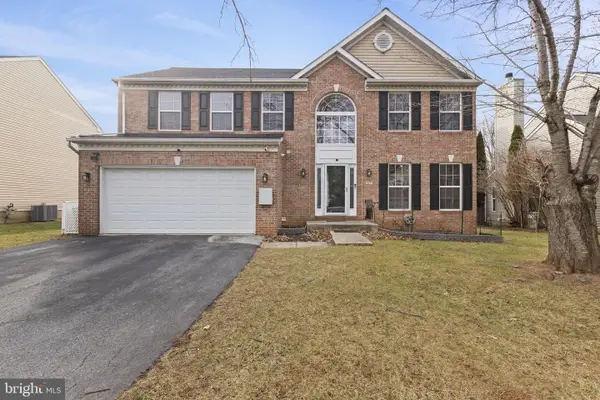 $650,000Active5 beds 4 baths2,236 sq. ft.
$650,000Active5 beds 4 baths2,236 sq. ft.311 Brushwood Dr, OWINGS MILLS, MD 21117
MLS# MDBC2149532Listed by: KELLER WILLIAMS GATEWAY LLC - New
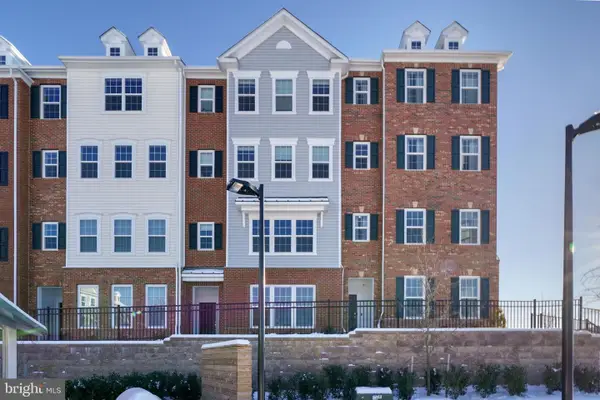 $376,000Active2 beds 3 baths1,711 sq. ft.
$376,000Active2 beds 3 baths1,711 sq. ft.9452 Davy Ln #467, OWINGS MILLS, MD 21117
MLS# MDBC2149876Listed by: REDFIN CORP - Open Sat, 2 to 3:30pmNew
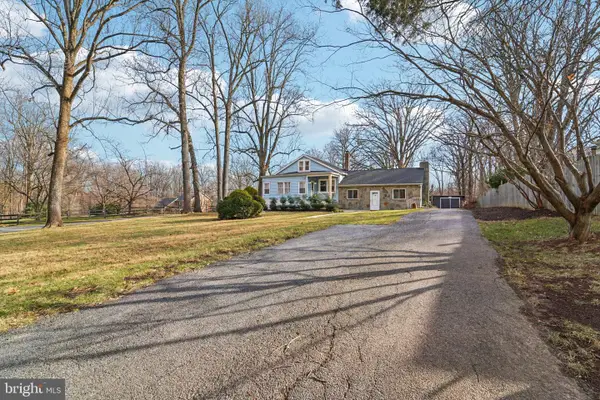 $399,900Active3 beds 2 baths2,241 sq. ft.
$399,900Active3 beds 2 baths2,241 sq. ft.3309 Carroll Ave, OWINGS MILLS, MD 21117
MLS# MDBC2150002Listed by: RE/MAX EXCELLENCE REALTY - Open Sat, 1 to 3pmNew
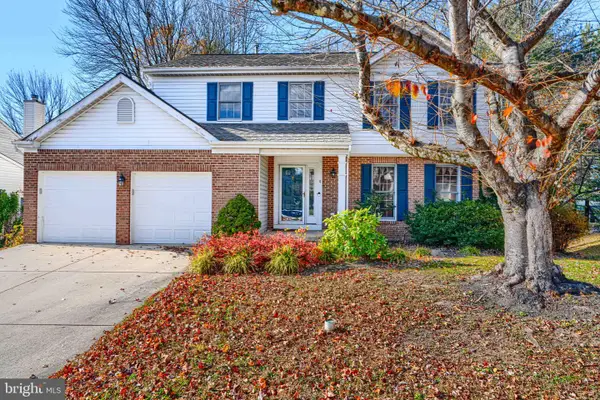 $559,900Active4 beds 4 baths3,014 sq. ft.
$559,900Active4 beds 4 baths3,014 sq. ft.4 High Side Ct, OWINGS MILLS, MD 21117
MLS# MDBC2149958Listed by: SELL YOUR HOME SERVICES - Open Sat, 10am to 1pmNew
 $550,000Active4 beds 4 baths2,018 sq. ft.
$550,000Active4 beds 4 baths2,018 sq. ft.4718 Truffle Ln, OWINGS MILLS, MD 21117
MLS# MDBC2149908Listed by: KELLER WILLIAMS FLAGSHIP - Coming Soon
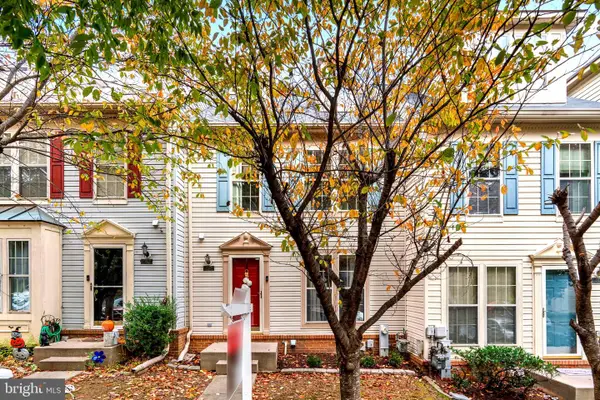 $375,000Coming Soon3 beds 3 baths
$375,000Coming Soon3 beds 3 baths9822 Sherwood Farm Rd, OWINGS MILLS, MD 21117
MLS# MDBC2149864Listed by: KELLER WILLIAMS REALTY CENTRE - New
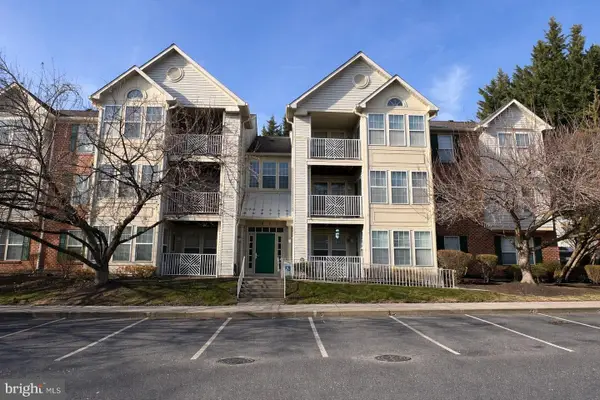 $239,000Active2 beds 2 baths1,073 sq. ft.
$239,000Active2 beds 2 baths1,073 sq. ft.7903 Valley Manor Rd #204, OWINGS MILLS, MD 21117
MLS# MDBC2149808Listed by: ALLFIRST REALTY, INC.
