3813 Tabor Rd, Owings Mills, MD 21117
Local realty services provided by:Better Homes and Gardens Real Estate Premier
3813 Tabor Rd,Owings Mills, MD 21117
$575,000
- 4 Beds
- 3 Baths
- 2,392 sq. ft.
- Single family
- Active
Listed by:karen suzanne frazier
Office:cummings & co. realtors
MLS#:MDBC2128602
Source:BRIGHTMLS
Price summary
- Price:$575,000
- Price per sq. ft.:$240.38
About this home
Discover your next home in this charming four-bedroom, two-and-a-half-bathroom house that perfectly balances comfort and functionality. This well-built property features beautiful wood flooring and lovely wood cabinets that add warmth and character to the living spaces. The neutral color palette creates a welcoming atmosphere that allows your personal style to shine through.
The standout feature is the delightful sunroom, where morning coffee tastes better and evening relaxation comes naturally. This bright space seamlessly connects indoor comfort with outdoor views, making it perfect for year-round enjoyment. Speaking of outdoor living, the private backyard offers plenty of space for gardening, entertaining, or simply watching the seasons change.
The finished basement offers additional living space that can be tailored to your needs, whether you envision a home office, recreation room, or workout area. A spacious two-car garage with an extra attic space for even more storage.
HVAC was replaced two years ago, and a new water heater was installed in 2021. The beautiful architectural roof is just ten years old.
This home combines the peace of suburban living with convenient access to essential amenities. The combination of indoor comfort features, outdoor space, and practical elements like the basement and parking make this property ideal for those seeking both relaxation and functionality in their daily lives.
Contact an agent
Home facts
- Year built:1987
- Listing ID #:MDBC2128602
- Added:55 day(s) ago
- Updated:October 08, 2025 at 05:45 PM
Rooms and interior
- Bedrooms:4
- Total bathrooms:3
- Full bathrooms:2
- Half bathrooms:1
- Living area:2,392 sq. ft.
Heating and cooling
- Cooling:Central A/C
- Heating:Electric, Heat Pump(s)
Structure and exterior
- Roof:Architectural Shingle
- Year built:1987
- Building area:2,392 sq. ft.
- Lot area:0.29 Acres
Utilities
- Water:Public
- Sewer:Public Sewer
Finances and disclosures
- Price:$575,000
- Price per sq. ft.:$240.38
- Tax amount:$4,522 (2024)
New listings near 3813 Tabor Rd
- New
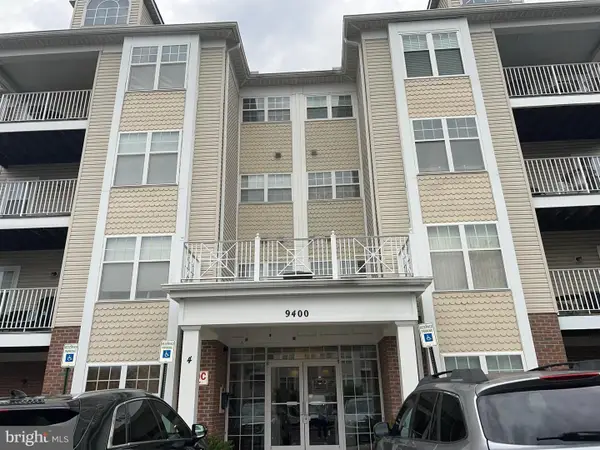 $250,000Active2 beds 2 baths1,476 sq. ft.
$250,000Active2 beds 2 baths1,476 sq. ft.9400 Wordsworth Way #103, OWINGS MILLS, MD 21117
MLS# MDBC2142644Listed by: UNITED REAL ESTATE EXECUTIVES - Coming Soon
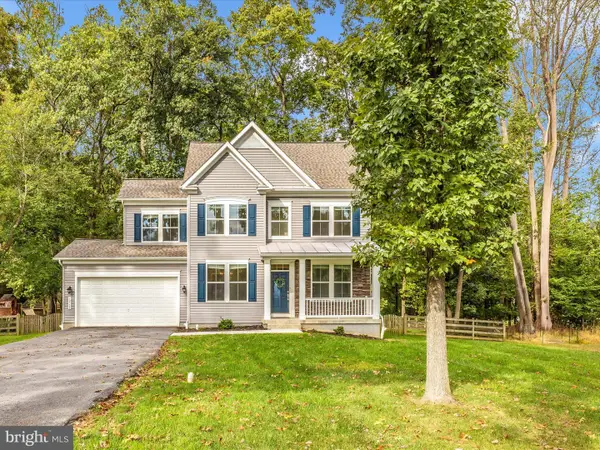 $770,000Coming Soon4 beds 4 baths
$770,000Coming Soon4 beds 4 baths12328 Timber Grove Rd, OWINGS MILLS, MD 21117
MLS# MDBC2142628Listed by: LONG & FOSTER REAL ESTATE, INC. - Coming Soon
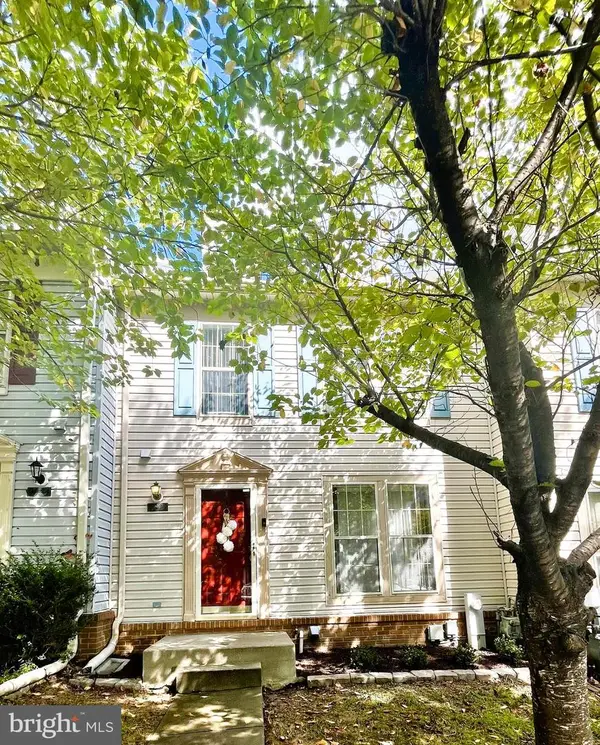 $379,900Coming Soon3 beds 3 baths
$379,900Coming Soon3 beds 3 baths9822 Sherwood Farm Rd, OWINGS MILLS, MD 21117
MLS# MDBC2142586Listed by: KELLER WILLIAMS REALTY CENTRE - Coming Soon
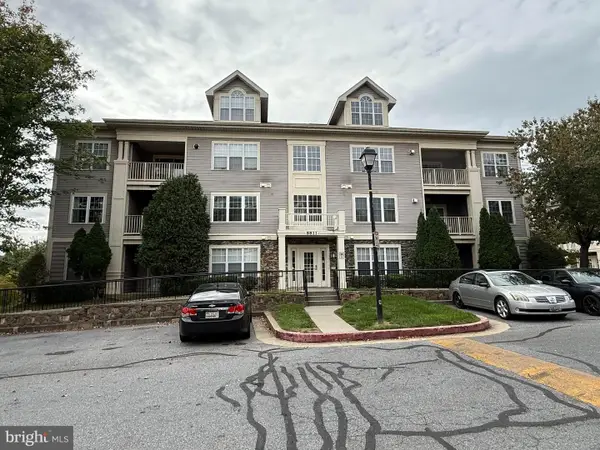 $240,000Coming Soon3 beds 2 baths
$240,000Coming Soon3 beds 2 baths8811 Stone Ridge Cir #201, BALTIMORE, MD 21208
MLS# MDBC2137524Listed by: NORTHROP REALTY - Coming Soon
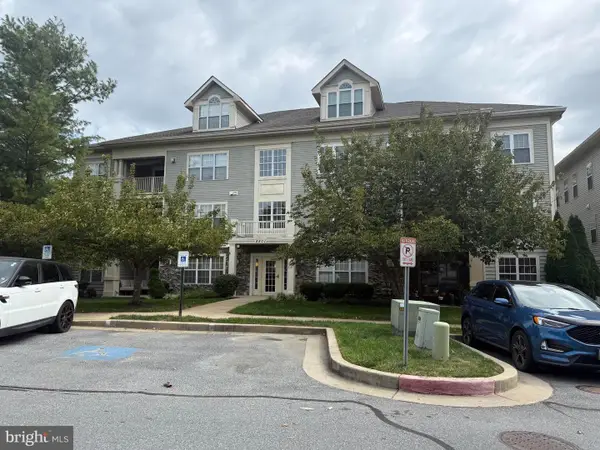 $225,000Coming Soon3 beds 2 baths
$225,000Coming Soon3 beds 2 baths8801 Stone Ridge Cir #101, PIKESVILLE, MD 21208
MLS# MDBC2139758Listed by: NORTHROP REALTY - Coming SoonOpen Thu, 4 to 7pm
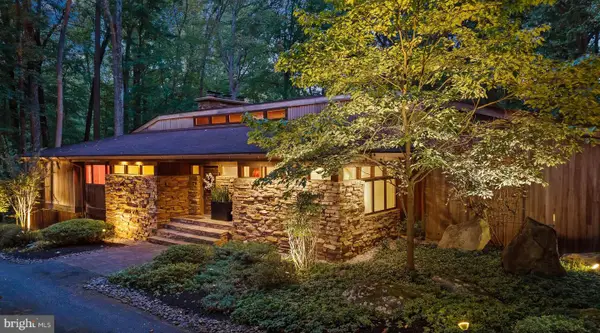 $925,000Coming Soon5 beds 5 baths
$925,000Coming Soon5 beds 5 baths11101 Verdant Rd, OWINGS MILLS, MD 21117
MLS# MDBC2142216Listed by: KRAUSS REAL PROPERTY BROKERAGE - Coming Soon
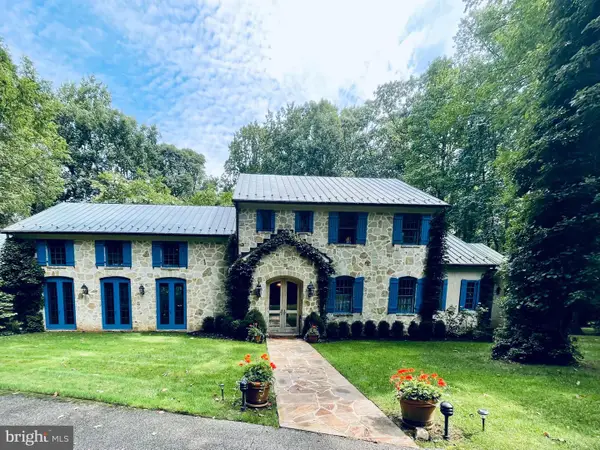 $2,990,000Coming Soon4 beds 7 baths
$2,990,000Coming Soon4 beds 7 bathsAddress Withheld By Seller, OWINGS MILLS, MD 21117
MLS# MDBC2142114Listed by: CUMMINGS & CO REALTORS - Coming Soon
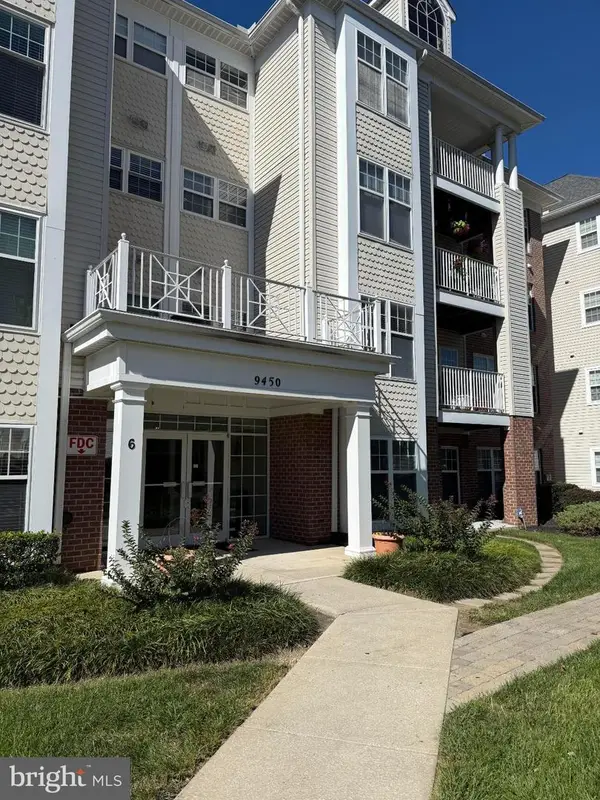 $320,000Coming Soon2 beds 2 baths
$320,000Coming Soon2 beds 2 baths9450 Wordsworth Way #105, OWINGS MILLS, MD 21117
MLS# MDBC2142340Listed by: MONUMENT SOTHEBY'S INTERNATIONAL REALTY - New
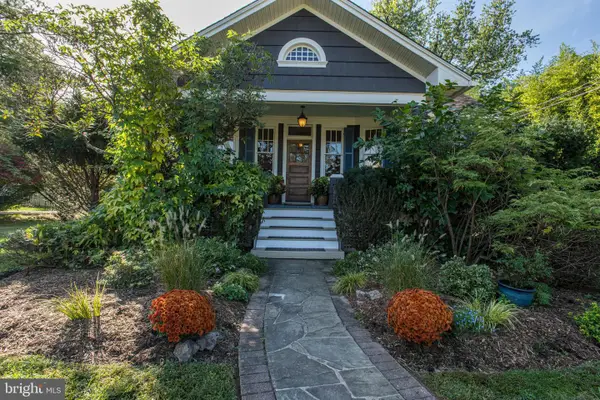 $415,000Active3 beds 2 baths1,620 sq. ft.
$415,000Active3 beds 2 baths1,620 sq. ft.17 Pleasant Hill Rd, OWINGS MILLS, MD 21117
MLS# MDBC2141458Listed by: LONG & FOSTER REAL ESTATE, INC. - New
 $255,000Active2 beds 2 baths1,090 sq. ft.
$255,000Active2 beds 2 baths1,090 sq. ft.9002 Groffs Mill Dr #9002, OWINGS MILLS, MD 21117
MLS# MDBC2142286Listed by: KLR REAL ESTATE INC
