4 Chittenden Ln, Owings Mills, MD 21117
Local realty services provided by:Better Homes and Gardens Real Estate Reserve
4 Chittenden Ln,Owings Mills, MD 21117
$1,275,000
- 5 Beds
- 4 Baths
- 3,989 sq. ft.
- Single family
- Active
Listed by: jeremy batoff
Office: compass
MLS#:MDBC2122004
Source:BRIGHTMLS
Price summary
- Price:$1,275,000
- Price per sq. ft.:$319.63
About this home
Welcome to this beautifully updated and expanded Cape Cod-style home, located just moments from the Greenspring Valley Hunt Club golf course and Garrison Forest School. Offering a blend of timeless charm and modern upgrades, this home is the perfect sanctuary for comfortable living and entertaining.
The first-floor guest suite is a standout feature, providing both privacy and convenience for visitors. It comes complete with a fully renovated, luxurious bathroom. Just off the main living areas, the cozy library or den offers a peaceful retreat, featuring handsome built-ins that add both style and functionality to the space. A perfect retreat to read a good book or entertaining space with friends.
At the heart of the home is the updated kitchen, which boasts luxurious Calcutta Gold marble countertops, custom cabinetry, and top-of-the-line appliances. It’s a chef’s dream and offers ample space for meal preparation and family gatherings. The family room, located off the kitchen, is a cozy space with built-ins and a charming wood-burning fireplace, making it ideal for casual family time or entertaining. Adjacent to the family room is a well-thought-out mudroom with cubbies and cabinets, providing a perfect spot for organizing coats, shoes, and bags as you come and go.
Upstairs the home’s enlarged primary suite is a true retreat, offering a spacious layout with a sitting area that provides the perfect place to unwind after a long day. There is an office, or additional bedroom off of the primary suite, depending on your needs. Two additional bedrooms and a full bathroom complete the second floor of the home.
Outside the large, level lot offers plenty of space for outdoor activities, while the outdoor living areas, including patios, a grilling area, and an additional wood-burning fireplace, provide the perfect setting for al fresco dining or relaxing with friends and family. The outdoor shed was originally a one horse barn- complete with a stall and space for tack and feed! A focal point of the backyard is the champion Wye Oak tree.
This home seamlessly blends modern updates with classic Cape Cod charm, offering a peaceful retreat in a highly sought-after Greenspring Valley location. Don’t miss your chance to make this stunning property your own!
Contact an agent
Home facts
- Year built:1948
- Listing ID #:MDBC2122004
- Added:335 day(s) ago
- Updated:February 23, 2026 at 02:42 PM
Rooms and interior
- Bedrooms:5
- Total bathrooms:4
- Full bathrooms:3
- Half bathrooms:1
- Living area:3,989 sq. ft.
Heating and cooling
- Cooling:Ceiling Fan(s), Central A/C
- Heating:Hot Water, Oil, Zoned
Structure and exterior
- Roof:Asphalt
- Year built:1948
- Building area:3,989 sq. ft.
- Lot area:1.5 Acres
Utilities
- Water:Conditioner, Well
- Sewer:Private Septic Tank
Finances and disclosures
- Price:$1,275,000
- Price per sq. ft.:$319.63
- Tax amount:$12,396 (2025)
New listings near 4 Chittenden Ln
- New
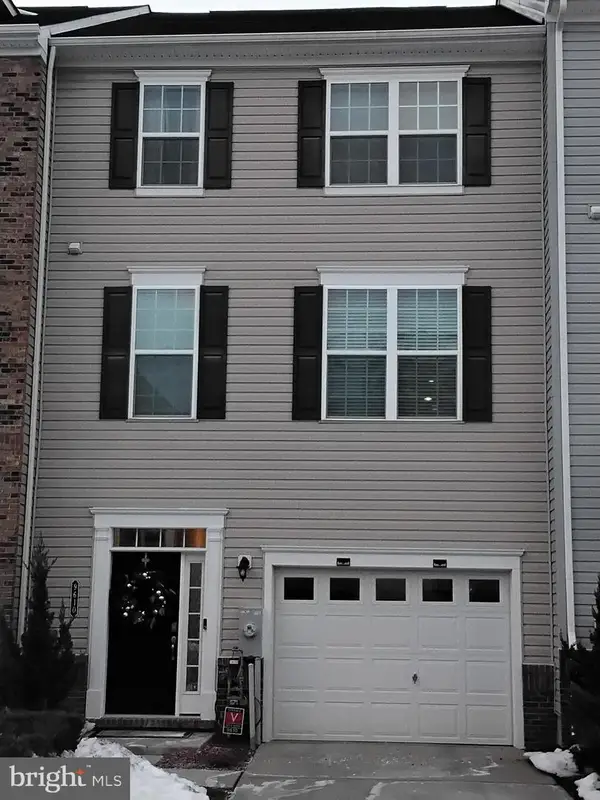 $479,900Active3 beds 4 baths2,760 sq. ft.
$479,900Active3 beds 4 baths2,760 sq. ft.9610 Eaves Dr, OWINGS MILLS, MD 21117
MLS# MDBC2152164Listed by: SOVEREIGN HOME REALTY - Coming Soon
 $249,900Coming Soon2 beds 2 baths
$249,900Coming Soon2 beds 2 baths5206 Stone Shop Cir #5206, OWINGS MILLS, MD 21117
MLS# MDBC2152420Listed by: HYATT & COMPANY REAL ESTATE, LLC - New
 $415,000Active3 beds 3 baths1,709 sq. ft.
$415,000Active3 beds 3 baths1,709 sq. ft.4523 Reaney Ln #499, OWINGS MILLS, MD 21117
MLS# MDBC2151852Listed by: NORTHROP REALTY - New
 $749,999Active3 beds 3 baths2,444 sq. ft.
$749,999Active3 beds 3 baths2,444 sq. ft.10634 Park Heights Ave, OWINGS MILLS, MD 21117
MLS# MDBC2152534Listed by: REAL ESTATE PROFESSIONALS, INC. - New
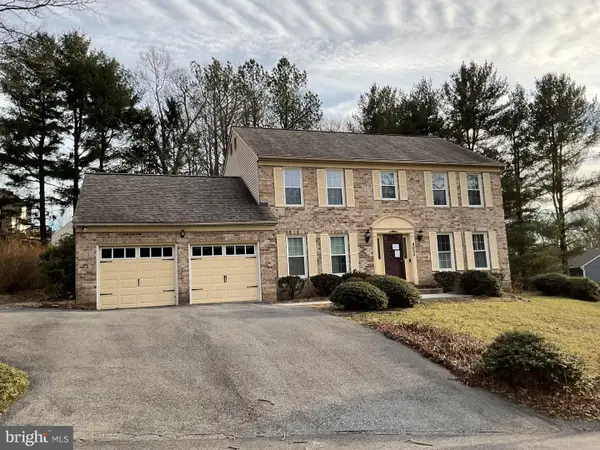 $514,900Active4 beds 3 baths3,389 sq. ft.
$514,900Active4 beds 3 baths3,389 sq. ft.4005 Long Lake Dr, OWINGS MILLS, MD 21117
MLS# MDBC2152540Listed by: LONG & FOSTER REAL ESTATE, INC. - New
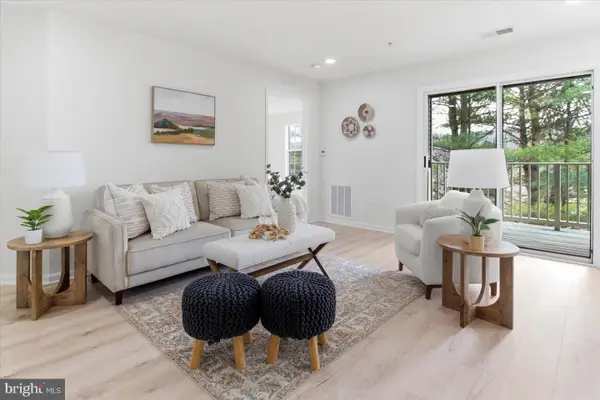 $245,000Active2 beds 2 baths1,208 sq. ft.
$245,000Active2 beds 2 baths1,208 sq. ft.8811 Stone Ridge #103, BALTIMORE, MD 21208
MLS# MDBC2152660Listed by: MARYLAND REALTY COMPANY - New
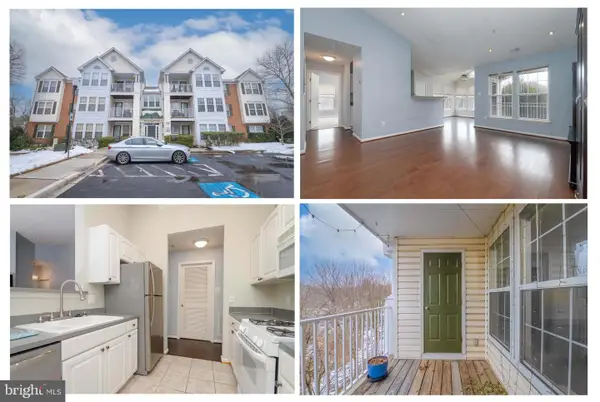 $245,000Active2 beds 2 baths1,193 sq. ft.
$245,000Active2 beds 2 baths1,193 sq. ft.4741 Shellbark Rd #4741, OWINGS MILLS, MD 21117
MLS# MDBC2152102Listed by: CUMMINGS & CO. REALTORS - New
 $1,790,000Active7 beds 7 baths6,298 sq. ft.
$1,790,000Active7 beds 7 baths6,298 sq. ft.510 Garrison Forest Rd, OWINGS MILLS, MD 21117
MLS# MDBC2151100Listed by: MONUMENT SOTHEBY'S INTERNATIONAL REALTY - Coming Soon
 $230,000Coming Soon2 beds 2 baths
$230,000Coming Soon2 beds 2 baths8801 Stone Ridge Cir #t-2, BALTIMORE, MD 21208
MLS# MDBC2152428Listed by: KW METRO CENTER - New
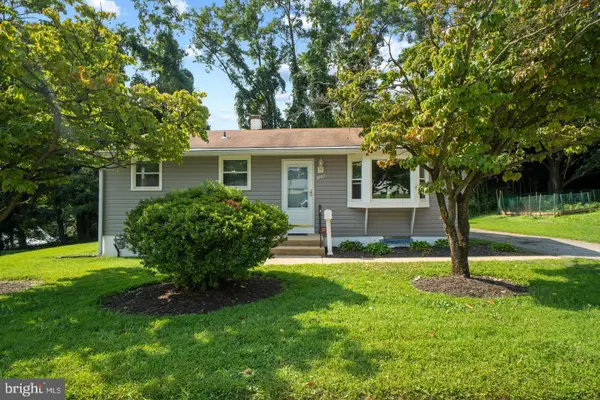 $415,000Active5 beds 2 baths1,820 sq. ft.
$415,000Active5 beds 2 baths1,820 sq. ft.103 Allgate Rd, OWINGS MILLS, MD 21117
MLS# MDBC2152270Listed by: SPRING HILL REAL ESTATE, LLC.

