4 Romney Ct, Owings Mills, MD 21117
Local realty services provided by:Better Homes and Gardens Real Estate Murphy & Co.
Listed by: robert j lucido, stacey allen
Office: keller williams lucido agency
MLS#:MDBC2143478
Source:BRIGHTMLS
Price summary
- Price:$515,000
- Price per sq. ft.:$269.35
- Monthly HOA dues:$19.17
About this home
Beautiful brick Colonial residence built by Ryan Homes, offering 4 bedrooms, 2.5 bathrooms, and 1,912 finished square feet, surrounded by lush landscaping in highly sought-after Shepherds Glen. The traditional main level welcomes you with a bright foyer leading to the formal living and dining rooms, both featuring plush carpeting. The dining room is further enhanced by custom built-ins and an elegant mirrored accent wall, adding a touch of character and charm. The eat-in kitchen is both stylish and functional, showcasing a central island with breakfast bar seating, upgraded countertops, white shaker cabinetry, stainless steel appliances, a warm backsplash, and a pantry. A cozy breakfast area provides access to the deck for easy indoor-outdoor dining. Open to the kitchen, the family room offers a comfortable gathering space with hardwood floors and a gas fireplace as its focal point. A powder room with a charming stained glass window and a laundry room complete the main level. Upstairs, you’ll find four spacious bedrooms and two full bathrooms, including the primary suite with a walk-in closet and a private bath featuring a dual-sink vanity. One of the secondary bedrooms features hardwood flooring, while the others are comfortably carpeted. The lower-level basement offers a blank canvas ready for your customization—ideal for finishing into a recreation room, home gym, or additional storage. Exterior highlights include a 2-car garage, a deck with a built-in bench, and a beautiful backyard filled with mature trees, providing natural privacy and shade.
Contact an agent
Home facts
- Year built:1992
- Listing ID #:MDBC2143478
- Added:48 day(s) ago
- Updated:December 12, 2025 at 08:40 AM
Rooms and interior
- Bedrooms:4
- Total bathrooms:3
- Full bathrooms:2
- Half bathrooms:1
- Living area:1,912 sq. ft.
Heating and cooling
- Cooling:Central A/C
- Heating:Forced Air, Natural Gas
Structure and exterior
- Roof:Architectural Shingle, Asphalt, Shingle
- Year built:1992
- Building area:1,912 sq. ft.
- Lot area:0.2 Acres
Schools
- High school:FRANKLIN
- Middle school:FRANKLIN
- Elementary school:REISTERSTOWN
Utilities
- Water:Public
- Sewer:Public Sewer
Finances and disclosures
- Price:$515,000
- Price per sq. ft.:$269.35
New listings near 4 Romney Ct
- Open Sun, 12 to 2pmNew
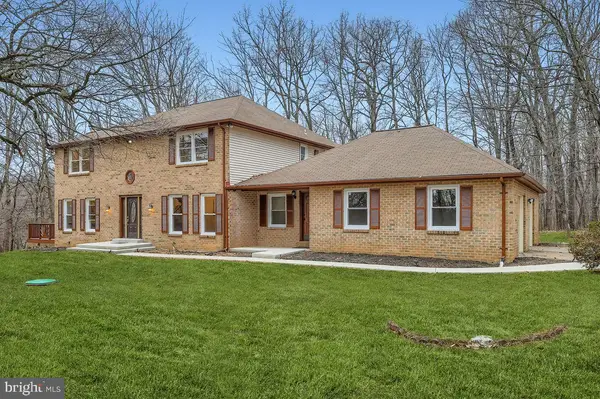 $799,900Active7 beds 5 baths5,031 sq. ft.
$799,900Active7 beds 5 baths5,031 sq. ft.2 Houndstooth Ct, OWINGS MILLS, MD 21117
MLS# MDBC2148102Listed by: KELLER WILLIAMS LEGACY - New
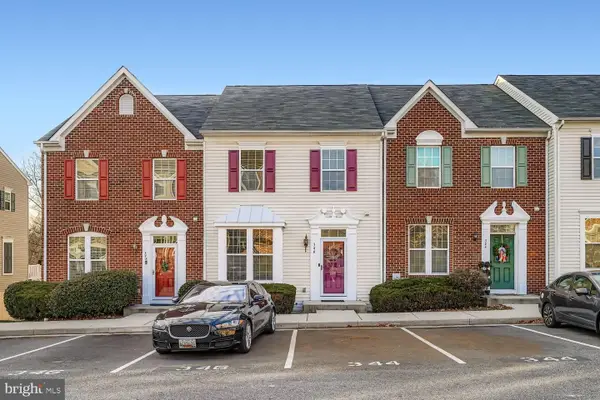 $410,000Active3 beds 3 baths1,956 sq. ft.
$410,000Active3 beds 3 baths1,956 sq. ft.346 Paladium Ct, OWINGS MILLS, MD 21117
MLS# MDBC2147812Listed by: MONUMENT SOTHEBY'S INTERNATIONAL REALTY - Coming Soon
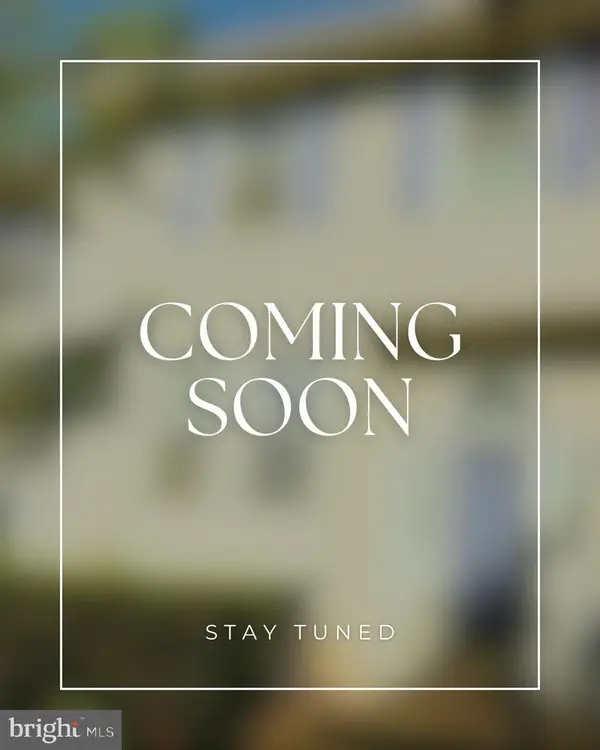 $315,000Coming Soon3 beds 3 baths
$315,000Coming Soon3 beds 3 baths18 Rachel Ct, OWINGS MILLS, MD 21117
MLS# MDBC2148046Listed by: REALTY OF AMERICA LLC - New
 $275,000Active2 beds 2 baths1,574 sq. ft.
$275,000Active2 beds 2 baths1,574 sq. ft.9716 Ashlyn Cir #9716, OWINGS MILLS, MD 21117
MLS# MDBC2147848Listed by: SAMSON PROPERTIES - Open Sat, 12 to 2pmNew
 $375,000Active3 beds 2 baths1,302 sq. ft.
$375,000Active3 beds 2 baths1,302 sq. ft.37 Wengate Rd, OWINGS MILLS, MD 21117
MLS# MDBC2147630Listed by: EXP REALTY, LLC - Open Mon, 12 to 2pmNew
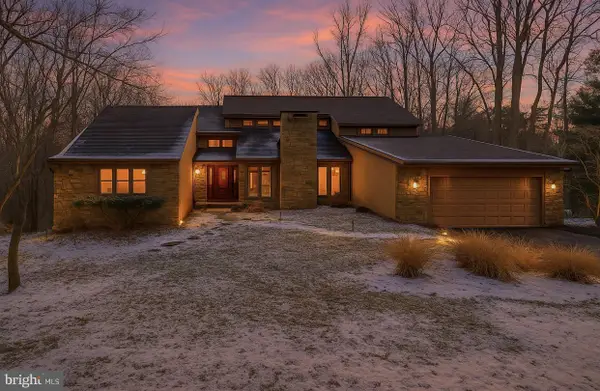 $1,095,000Active5 beds 5 baths6,255 sq. ft.
$1,095,000Active5 beds 5 baths6,255 sq. ft.11095 Hidden Trail Dr, OWINGS MILLS, MD 21117
MLS# MDBC2147824Listed by: SMART REALTY, LLC - New
 $610,000Active5 beds 4 baths2,404 sq. ft.
$610,000Active5 beds 4 baths2,404 sq. ft.11 Hunters Forge Ct, OWINGS MILLS, MD 21117
MLS# MDBC2147360Listed by: EXECUHOME REALTY - New
 $675,000Active4 beds 3 baths3,228 sq. ft.
$675,000Active4 beds 3 baths3,228 sq. ft.4228 Brookside Oaks, OWINGS MILLS, MD 21117
MLS# MDBC2147636Listed by: SAMSON PROPERTIES - New
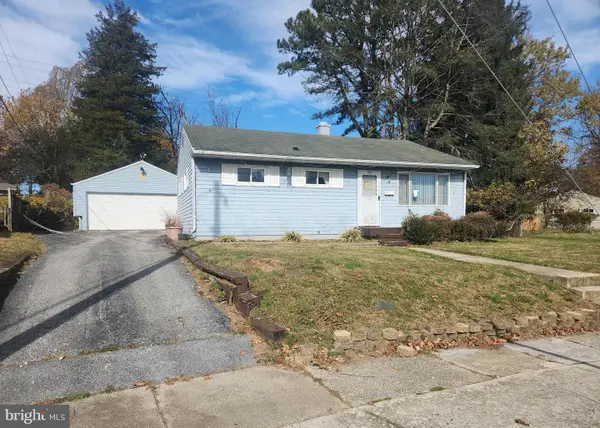 $295,000Active2 beds 1 baths1,162 sq. ft.
$295,000Active2 beds 1 baths1,162 sq. ft.102 Cedarmere Rd, OWINGS MILLS, MD 21117
MLS# MDBC2146794Listed by: CUMMINGS & CO. REALTORS - Open Sat, 2 to 4pm
 $225,000Pending2 beds 2 baths1,400 sq. ft.
$225,000Pending2 beds 2 baths1,400 sq. ft.5004 Willow Branch Way #105, OWINGS MILLS, MD 21117
MLS# MDBC2147690Listed by: THE CORNERSTONE AGENCY, LLC
