4425 Potts Ct #596, Owings Mills, MD 21117
Local realty services provided by:Better Homes and Gardens Real Estate Maturo
4425 Potts Ct #596,Owings Mills, MD 21117
$495,000
- 3 Beds
- 3 Baths
- 2,594 sq. ft.
- Condominium
- Active
Listed by: sherrell haynie
Office: long & foster real estate, inc.
MLS#:MDBC2134126
Source:BRIGHTMLS
Price summary
- Price:$495,000
- Price per sq. ft.:$190.82
- Monthly HOA dues:$105
About this home
Immaculate 3 Bedroom, 2.5 Bath Condo in Sought-After Ballard Green! Ask about special incentives! Step into nearly 2,600 sq. ft. of pristine living space in this just-over-a-year-old, like-new top level condo! The end-of-group, top-level location ensures privacy and minimal foot traffic! Barely lived in, this bright and airy two-level home is flooded with natural light, thanks to abundant windows throughout. The open-concept main floor features a spacious living room with sliders to a cozy deck, a made-for-entertaining spacious dining area, and a Gourmet kitchen with an expanded large island, granite countertops, stainless steel appliances, breakfast bar, center sink, and sleek finishes throughout. There is also a versatile flex room off the dining area which can be used as a reading nook, small office, or storage area. Upstairs, the expansive primary suite offers an ensuite bath with a spa-like soaking tub, separate shower, and a generous walk-in closet. Two additional large bedrooms, a full bath, and a convenient laundry room complete the upper level. This home also features parking for 2 with a garage and driveway, energy-efficient hybrid water heater, and countless upgrades throughout. Enjoy low-maintenance living with an HOA that covers lawn care, snow and trash removal, and exterior building maintenance...water and hazard insurance are also included! Resort-style community amenities include a clubhouse, pool, fitness center, park, and picnic area. Located in an amenity packed community, you're just minutes from Foundry Row, Mill Station and major access routes. Don’t miss the opportunity to call this sun-soaked home your own—schedule your private tour today. Seller is motivated! Make an Offer!
Contact an agent
Home facts
- Year built:2024
- Listing ID #:MDBC2134126
- Added:179 day(s) ago
- Updated:January 11, 2026 at 02:43 PM
Rooms and interior
- Bedrooms:3
- Total bathrooms:3
- Full bathrooms:2
- Half bathrooms:1
- Living area:2,594 sq. ft.
Heating and cooling
- Cooling:Central A/C
- Heating:Central, Forced Air, Natural Gas
Structure and exterior
- Year built:2024
- Building area:2,594 sq. ft.
Utilities
- Water:Public
- Sewer:Public Sewer
Finances and disclosures
- Price:$495,000
- Price per sq. ft.:$190.82
- Tax amount:$4,606 (2024)
New listings near 4425 Potts Ct #596
- Coming Soon
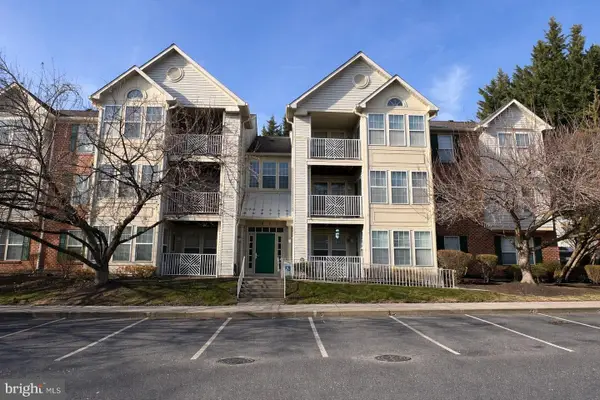 $239,000Coming Soon2 beds 2 baths
$239,000Coming Soon2 beds 2 baths7903 Valley Manor Rd #204, OWINGS MILLS, MD 21117
MLS# MDBC2149808Listed by: ALLFIRST REALTY, INC. - New
 $239,900Active3 beds 3 baths1,896 sq. ft.
$239,900Active3 beds 3 baths1,896 sq. ft.8011-g Greenspring Way #g, OWINGS MILLS, MD 21117
MLS# MDBC2149816Listed by: MARYLAND REALTY COMPANY - Coming Soon
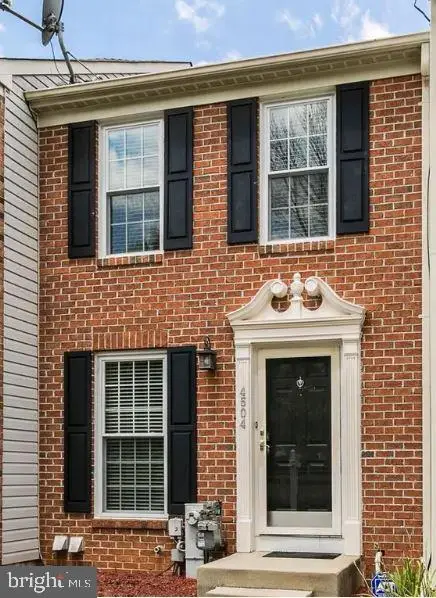 $315,000Coming Soon2 beds 2 baths
$315,000Coming Soon2 beds 2 baths4504 Donatello Sq, OWINGS MILLS, MD 21117
MLS# MDBC2149702Listed by: KW METRO CENTER - Coming Soon
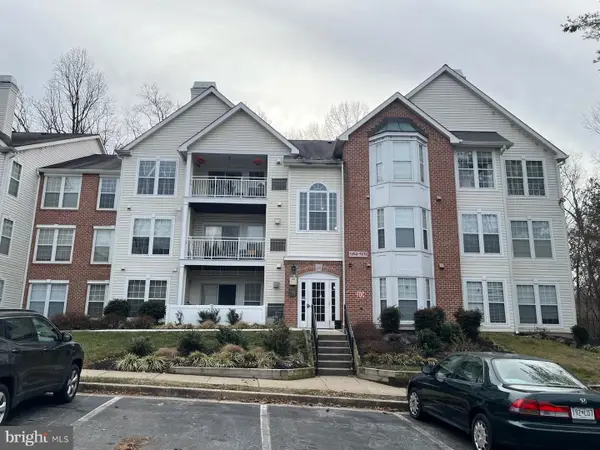 $199,900Coming Soon2 beds 1 baths
$199,900Coming Soon2 beds 1 baths5032 Stone Shop Cir #5032, OWINGS MILLS, MD 21117
MLS# MDBC2149624Listed by: REDFIN CORP - Coming Soon
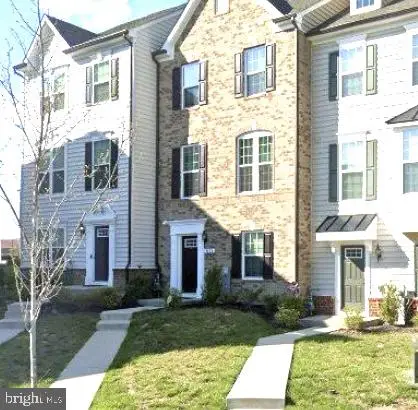 $453,000Coming Soon3 beds 3 baths
$453,000Coming Soon3 beds 3 baths9424 Adelaide Ln, OWINGS MILLS, MD 21117
MLS# MDBC2149634Listed by: WEICHERT, REALTORS - INTEGRITY HOME TEAM - New
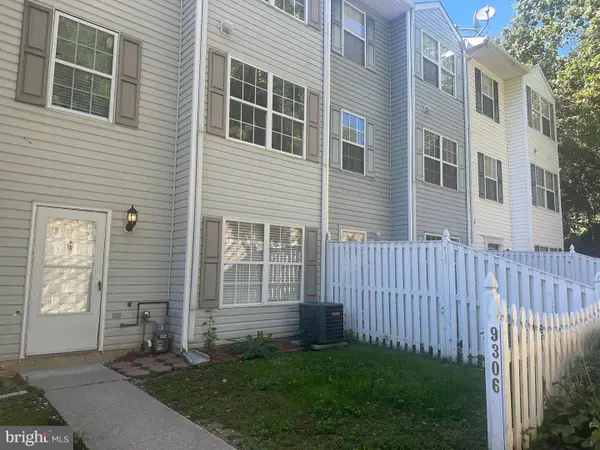 $295,000Active3 beds 3 baths1,620 sq. ft.
$295,000Active3 beds 3 baths1,620 sq. ft.9306 Leigh Choice Ct #28, OWINGS MILLS, MD 21117
MLS# MDBC2149662Listed by: RE/MAX REALTY SERVICES - Coming Soon
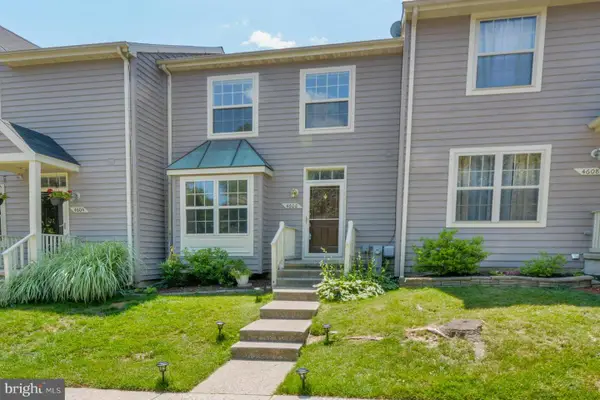 $320,000Coming Soon3 beds 4 baths
$320,000Coming Soon3 beds 4 baths4606 Mews Dr, OWINGS MILLS, MD 21117
MLS# MDBC2149518Listed by: COLDWELL BANKER REALTY - Coming Soon
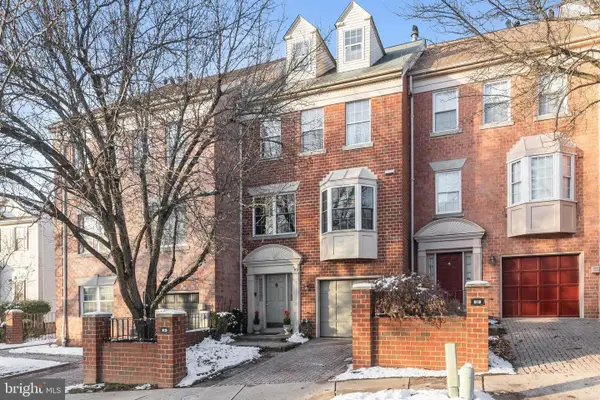 $399,000Coming Soon3 beds 3 baths
$399,000Coming Soon3 beds 3 baths8120 Derby Ln #4d11, OWINGS MILLS, MD 21117
MLS# MDBC2148334Listed by: NORTHROP REALTY - Coming Soon
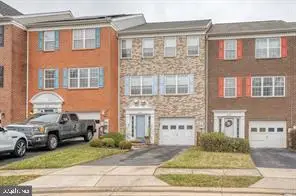 $390,000Coming Soon3 beds 3 baths
$390,000Coming Soon3 beds 3 baths4634 Ashforth Way, OWINGS MILLS, MD 21117
MLS# MDBC2149452Listed by: DOUGLAS REALTY LLC - Open Sun, 1:30 to 3:30pmNew
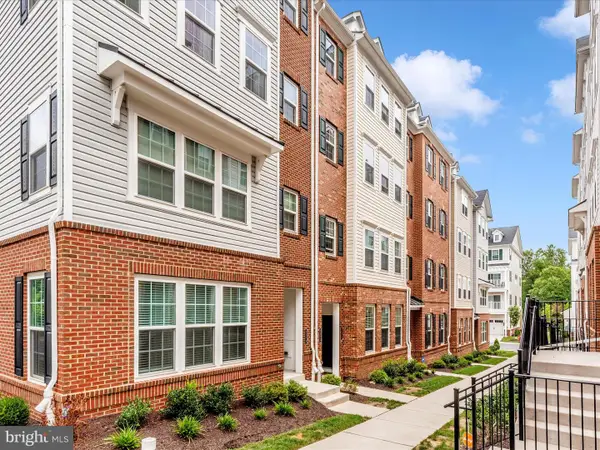 $399,999Active3 beds 3 baths1,711 sq. ft.
$399,999Active3 beds 3 baths1,711 sq. ft.9374 Seney Ln #567, OWINGS MILLS, MD 21117
MLS# MDBC2149472Listed by: EXP REALTY, LLC
