60 S Ritters Ln, Owings Mills, MD 21117
Local realty services provided by:Better Homes and Gardens Real Estate Community Realty
60 S Ritters Ln,Owings Mills, MD 21117
$330,000
- 4 Beds
- 1 Baths
- 1,488 sq. ft.
- Single family
- Pending
Listed by: kieronne hawkins
Office: berkshire hathaway homeservices homesale realty
MLS#:MDBC2140972
Source:BRIGHTMLS
Price summary
- Price:$330,000
- Price per sq. ft.:$221.77
About this home
Nestled in the desirable Tollgate neighborhood, this thoughtfully maintained Cape Cod-style home blends timeless architectural character with opportunities to make it your own. Step inside to a bright and inviting living room filled with natural light from a large bay window. The first level also features a welcoming dining room with warm wood accents, a cozy kitchen with classic oak cabinetry, two comfortable bedrooms, and a full bath. The fully finished lower level offers incredible versatility, including a spacious recreation area, a separate room with potential for a fifth bedroom, a laundry area, and a dedicated storage space. From here, step into the airy sunroom, a perfect spot to relax, overlooking the private, fenced backyard.
Outdoor living shines in this property’s expansive yard, complete with two storage sheds and a gazebo. Whether you envision hosting gatherings around a fire pit, playing yard games, adding a pool, or simply enjoying the outdoors, this space is ready for it all. Parking is convenient with both a private driveway and additional on-street options, ensuring plenty of space for you and your guests. Located just minutes from shopping, dining, and major highways, with metro stations less than 3 miles away, this home offers an easy commute and great access to amenities. The Tollgate community itself provides a welcoming neighborhood atmosphere with local parks and recreation nearby.
Don’t miss the chance to make this charming home your own, schedule a showing today before it’s gone!
Contact an agent
Home facts
- Year built:1955
- Listing ID #:MDBC2140972
- Added:65 day(s) ago
- Updated:November 26, 2025 at 08:49 AM
Rooms and interior
- Bedrooms:4
- Total bathrooms:1
- Full bathrooms:1
- Living area:1,488 sq. ft.
Heating and cooling
- Cooling:Ceiling Fan(s), Central A/C
- Heating:Forced Air, Natural Gas
Structure and exterior
- Roof:Composite, Shingle
- Year built:1955
- Building area:1,488 sq. ft.
- Lot area:0.23 Acres
Schools
- High school:OWINGS MILLS
- Middle school:DEER PARK MIDDLE MAGNET SCHOOL
- Elementary school:OWINGS MILLS
Utilities
- Water:Public
- Sewer:Public Sewer
Finances and disclosures
- Price:$330,000
- Price per sq. ft.:$221.77
- Tax amount:$2,137 (2024)
New listings near 60 S Ritters Ln
- Coming Soon
 $410,000Coming Soon3 beds 4 baths
$410,000Coming Soon3 beds 4 baths1067 Campbell Meadow Rd, OWINGS MILLS, MD 21117
MLS# MDBC2146858Listed by: SAMSON PROPERTIES - Coming SoonOpen Sun, 1 to 3pm
 $379,900Coming Soon3 beds 2 baths
$379,900Coming Soon3 beds 2 baths301 Kearney Dr, OWINGS MILLS, MD 21117
MLS# MDBC2144812Listed by: BERKSHIRE HATHAWAY HOMESERVICES PENFED REALTY - Coming Soon
 $793,250Coming Soon2 beds 3 baths
$793,250Coming Soon2 beds 3 baths2707 Caves Rd, OWINGS MILLS, MD 21117
MLS# MDBC2145254Listed by: KRAUSS REAL PROPERTY BROKERAGE - New
 $1,200,000Active5 beds 4 baths3,300 sq. ft.
$1,200,000Active5 beds 4 baths3,300 sq. ft.32 Caveswood Ln, OWINGS MILLS, MD 21117
MLS# MDBC2145902Listed by: O'CONOR, MOONEY & FITZGERALD - New
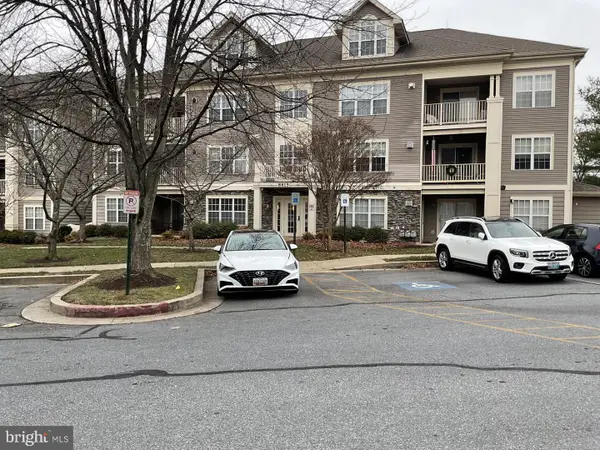 $235,000Active2 beds 2 baths1,217 sq. ft.
$235,000Active2 beds 2 baths1,217 sq. ft.8815 Stone Ridge Cir #101, PIKESVILLE, MD 21208
MLS# MDBC2146204Listed by: LONG & FOSTER REAL ESTATE, INC. - Coming Soon
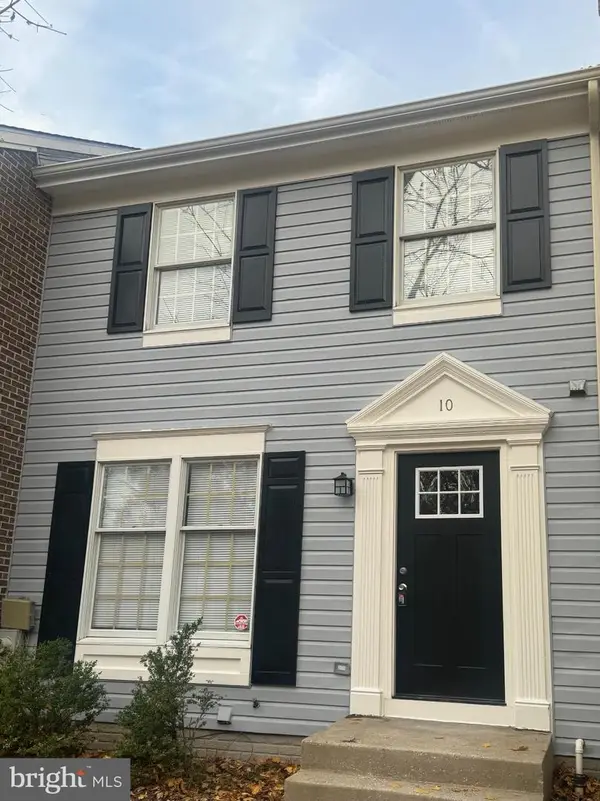 $355,000Coming Soon3 beds 4 baths
$355,000Coming Soon3 beds 4 baths10 Wensley Dale Ct, OWINGS MILLS, MD 21117
MLS# MDBC2145820Listed by: MR. LISTER REALTY - New
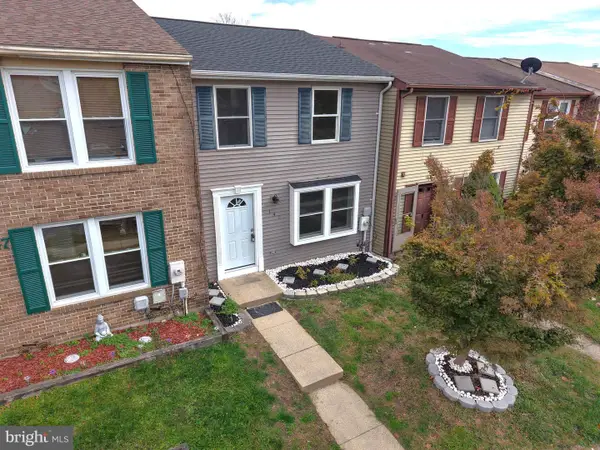 $385,000Active3 beds 4 baths1,640 sq. ft.
$385,000Active3 beds 4 baths1,640 sq. ft.145 Wimbledon Ln, OWINGS MILLS, MD 21117
MLS# MDBC2146592Listed by: IRON VALLEY REAL ESTATE OF CENTRAL MD - New
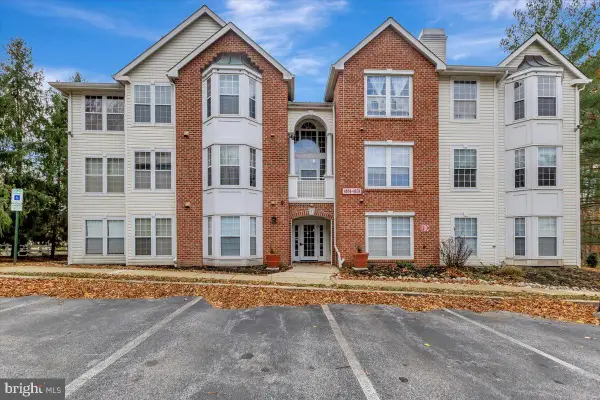 $280,000Active3 beds 2 baths1,316 sq. ft.
$280,000Active3 beds 2 baths1,316 sq. ft.4828 Stone Shop Cir #4828, OWINGS MILLS, MD 21117
MLS# MDBC2146098Listed by: BERKSHIRE HATHAWAY HOMESERVICES HOMESALE REALTY 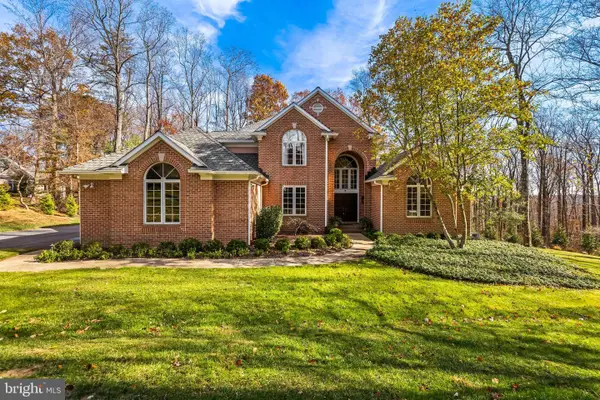 $1,195,000Pending5 beds 5 baths6,038 sq. ft.
$1,195,000Pending5 beds 5 baths6,038 sq. ft.3 Forest Bluff Ct, OWINGS MILLS, MD 21117
MLS# MDBC2145506Listed by: BERKSHIRE HATHAWAY HOMESERVICES HOMESALE REALTY $390,000Active4 beds 3 baths1,806 sq. ft.
$390,000Active4 beds 3 baths1,806 sq. ft.5109 Gold Hill Rd, OWINGS MILLS, MD 21117
MLS# MDBC2145652Listed by: BERKSHIRE HATHAWAY HOMESERVICES PENFED REALTY
