604 Academy Ave, Owings Mills, MD 21117
Local realty services provided by:Better Homes and Gardens Real Estate GSA Realty
Listed by: dustin oldfather, james christian schaffer
Office: compass
MLS#:MDBC2144606
Source:BRIGHTMLS
Price summary
- Price:$545,000
- Price per sq. ft.:$209.62
About this home
Welcome to this beautifully maintained 4-bedroom, 3.5-bath Colonial home nestled in a quiet Owings Mills neighborhood. A landscaped front yard creates timeless curb appeal, setting the tone for the inviting spaces within. Step through the front door into a large living room featuring gleaming hardwood floors and a tasteful neutral color palette that continues throughout the home. The traditional layout flows seamlessly into a formal dining room, perfect for gatherings and special occasions. The well-appointed kitchen boasts stainless steel appliances, rich wood cabinetry, granite countertops, and a sunny breakfast nook that opens to a cozy den with a brick fireplace, vaulted ceiling, and sliding doors leading to the screened porch. Through French doors just off the foyer, you’ll find a private library or home office complete with built-in shelving. A stylish powder room completes the main level. Upstairs, the spacious primary suite offers comfort and elegance with a vaulted ceiling, wall of windows, walk-in closet, and a luxurious ensuite bath featuring double sinks, a soaking tub, and a step-in shower. Three additional bedrooms and a full hall bath provide plenty of space for family and guests. The finished lower level expands the living space with a large recreation room, a full bathroom, and a versatile bonus room ideal for a gym, office, or guest suite. Outdoor living is equally impressive — enjoy the screened porch that opens to a deck perfect for alfresco dining, overlooking the backyard complete with a storage shed. Combining traditional charm with modern amenities, this Owings Mills gem offers warmth, functionality, and style in every detail.
Conveniently located near major routes, this home offers easy access to Baltimore, Annapolis, the Severn River, and Delaware Bay, making commuting and weekend getaways a breeze.
Don’t miss this opportunity to own a stunning Colonial in one of Maryland’s most sought-after communities—where comfort, convenience, and classic charm come together.
Contact an agent
Home facts
- Year built:1992
- Listing ID #:MDBC2144606
- Added:60 day(s) ago
- Updated:January 10, 2026 at 08:47 AM
Rooms and interior
- Bedrooms:4
- Total bathrooms:4
- Full bathrooms:3
- Half bathrooms:1
- Living area:2,600 sq. ft.
Heating and cooling
- Cooling:Central A/C
- Heating:Forced Air, Natural Gas
Structure and exterior
- Roof:Shingle
- Year built:1992
- Building area:2,600 sq. ft.
- Lot area:0.18 Acres
Schools
- High school:FRANKLIN
- Middle school:FRANKLIN
- Elementary school:TIMBER GROVE
Utilities
- Water:Public
- Sewer:Public Sewer
Finances and disclosures
- Price:$545,000
- Price per sq. ft.:$209.62
- Tax amount:$5,675 (2025)
New listings near 604 Academy Ave
- Coming Soon
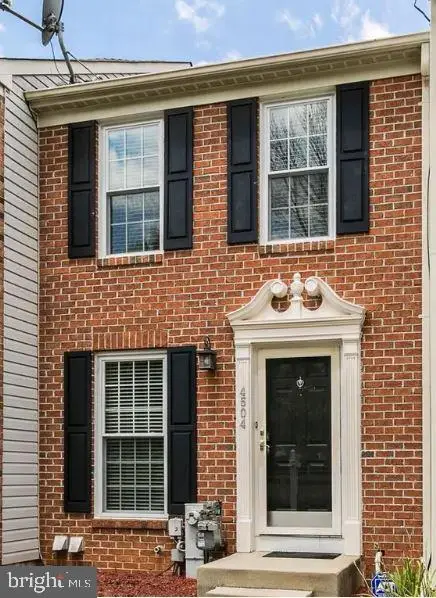 $315,000Coming Soon2 beds 2 baths
$315,000Coming Soon2 beds 2 baths4504 Donatello Sq, OWINGS MILLS, MD 21117
MLS# MDBC2149702Listed by: KW METRO CENTER - Coming Soon
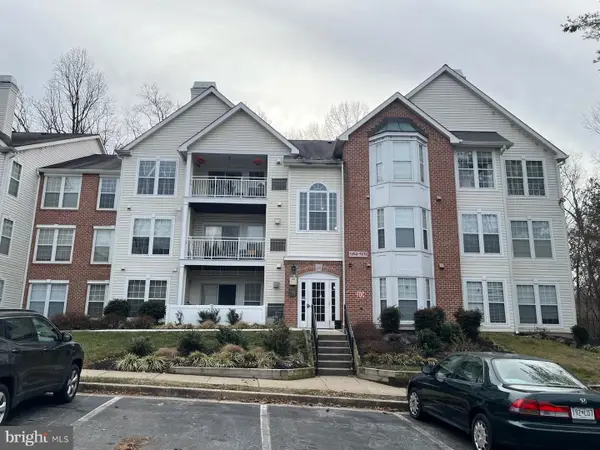 $199,900Coming Soon2 beds 1 baths
$199,900Coming Soon2 beds 1 baths5032 Stone Shop Cir #5032, OWINGS MILLS, MD 21117
MLS# MDBC2149624Listed by: REDFIN CORP - Coming Soon
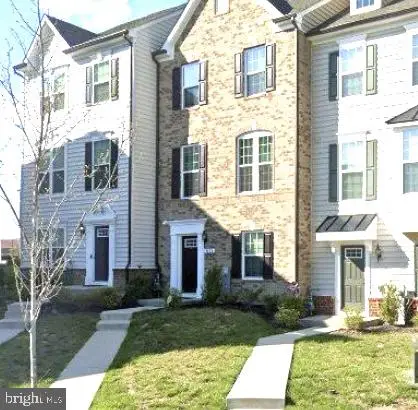 $453,000Coming Soon3 beds 3 baths
$453,000Coming Soon3 beds 3 baths9424 Adelaide Ln, OWINGS MILLS, MD 21117
MLS# MDBC2149634Listed by: WEICHERT, REALTORS - INTEGRITY HOME TEAM - New
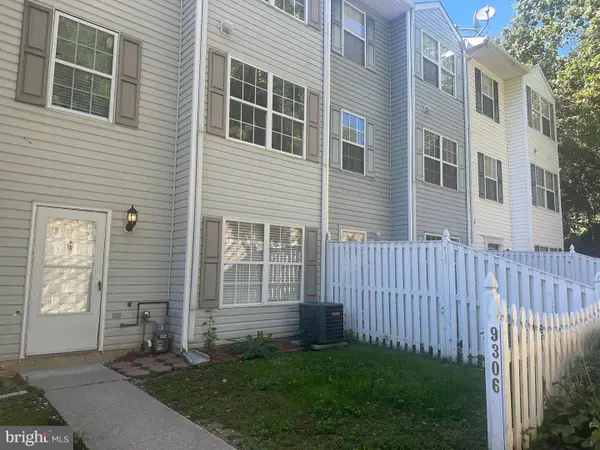 $295,000Active3 beds 3 baths1,620 sq. ft.
$295,000Active3 beds 3 baths1,620 sq. ft.9306 Leigh Choice Ct #28, OWINGS MILLS, MD 21117
MLS# MDBC2149662Listed by: RE/MAX REALTY SERVICES - Coming Soon
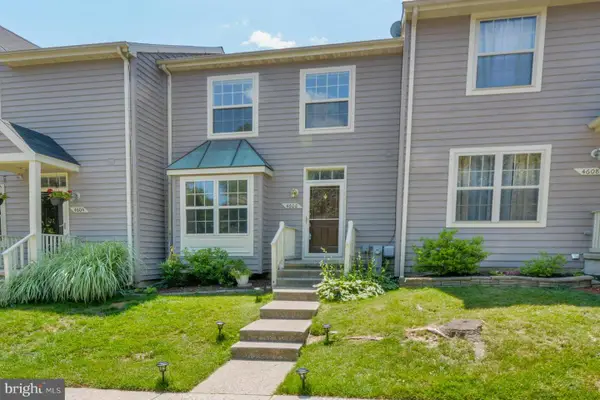 $320,000Coming Soon3 beds 4 baths
$320,000Coming Soon3 beds 4 baths4606 Mews Dr, OWINGS MILLS, MD 21117
MLS# MDBC2149518Listed by: COLDWELL BANKER REALTY - Coming Soon
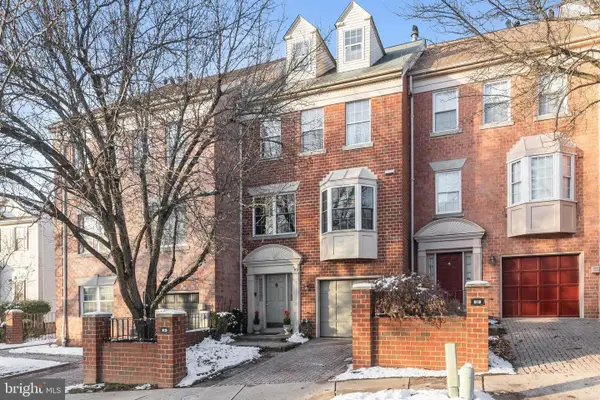 $399,000Coming Soon3 beds 3 baths
$399,000Coming Soon3 beds 3 baths8120 Derby Ln #4d11, OWINGS MILLS, MD 21117
MLS# MDBC2148334Listed by: NORTHROP REALTY - Coming Soon
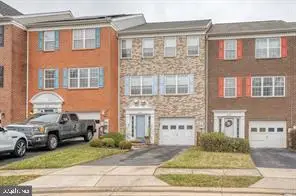 $390,000Coming Soon3 beds 3 baths
$390,000Coming Soon3 beds 3 baths4634 Ashforth Way, OWINGS MILLS, MD 21117
MLS# MDBC2149452Listed by: DOUGLAS REALTY LLC - Open Sat, 11am to 1pmNew
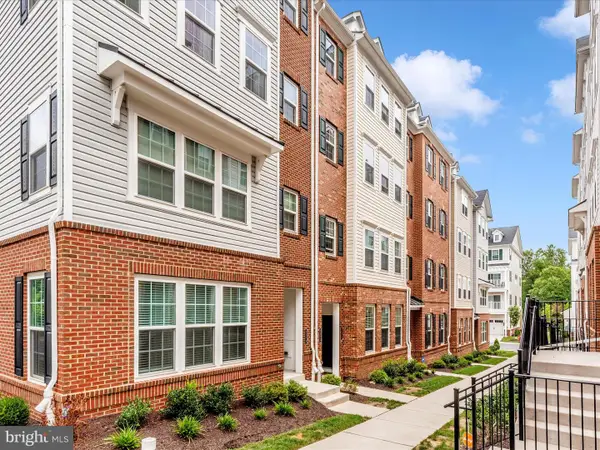 $399,999Active3 beds 3 baths1,711 sq. ft.
$399,999Active3 beds 3 baths1,711 sq. ft.9374 Seney Ln #567, OWINGS MILLS, MD 21117
MLS# MDBC2149472Listed by: EXP REALTY, LLC - Coming Soon
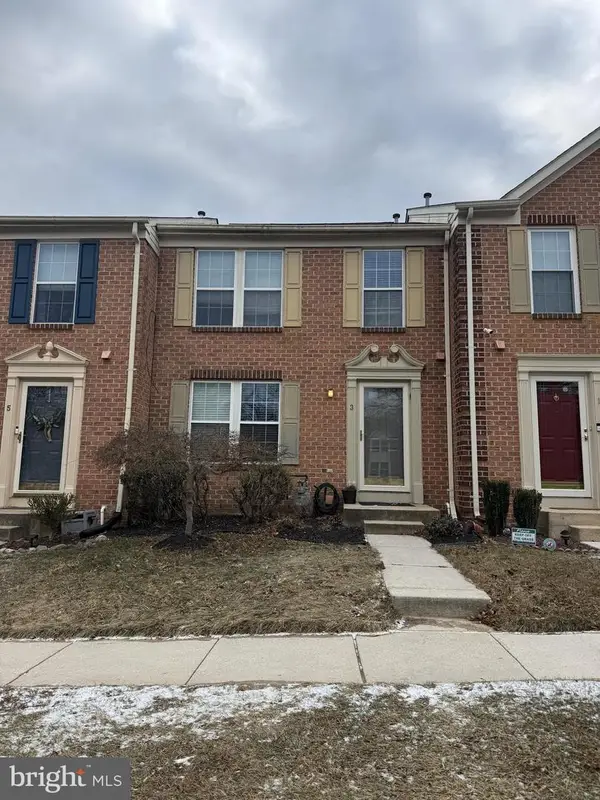 $417,777Coming Soon4 beds 4 baths
$417,777Coming Soon4 beds 4 baths3 Silver Birch Ct, OWINGS MILLS, MD 21117
MLS# MDBC2148036Listed by: NORTHROP REALTY - Open Sat, 1 to 3pmNew
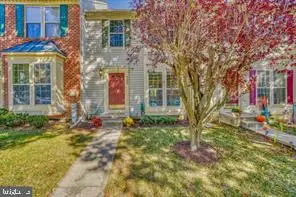 $393,000Active3 beds 4 baths1,768 sq. ft.
$393,000Active3 beds 4 baths1,768 sq. ft.9852 Sherwood Farm Rd, OWINGS MILLS, MD 21117
MLS# MDBC2149296Listed by: KELLER WILLIAMS FLAGSHIP
