7 Biehl Ct, Owings Mills, MD 21117
Local realty services provided by:Better Homes and Gardens Real Estate Cassidon Realty
Listed by: charlotte savoy, amy studdard
Office: the kw collective
MLS#:MDBC2142482
Source:BRIGHTMLS
Price summary
- Price:$550,000
- Price per sq. ft.:$147.69
- Monthly HOA dues:$17.5
About this home
Welcome to 7 Biehl Court, nestled in the sought-after Worthington Woods community! This beautifully maintained Colonial sits on a quiet cul-de-sac and offers the perfect combination of space, comfort, and timeless charm. From the inviting covered front porch to the expansive, level backyard, and oversized two car garage, this home is designed for everyday living and effortless entertaining. Step inside to a bright two-story foyer and open floor plan with gleaming hardwood floors. The spacious living and dining rooms feature floor-to-ceiling windows, crown molding, and a classic chair rail. The kitchen, ideal for gatherings, boasts ample cabinet and counter space, granite countertops, and stainless steel appliances, with direct access to a large deck overlooking the backyard retreat. The cozy family room features a brick-surround electric insert fireplace, perfect for relaxing evenings at home. A conveniently located main-level laundry and updated half bath complete this floor. Upstairs, the generous primary suite offers vaulted ceilings, a walk-in closet, and a spa-inspired bath with a soaking tub, separate shower, and dual sinks. Three additional spacious bedrooms and a full hall bath provide plenty of room for everyone. The finished lower level includes a large recreation area, abundant storage, and a rough-in for an additional bath, great for future expansion. While this home has been lovingly cared for, it also offers the opportunity to add your personal touch and updates. Conveniently located in the heart of Owings Mills near top-rated schools, shopping, dining, and commuter routes, this home combines comfort, space, and potential in one exceptional package. Home has been wired for 8k resolution in 2025.
Contact an agent
Home facts
- Year built:1988
- Listing ID #:MDBC2142482
- Added:45 day(s) ago
- Updated:November 30, 2025 at 08:27 AM
Rooms and interior
- Bedrooms:4
- Total bathrooms:3
- Full bathrooms:2
- Half bathrooms:1
- Living area:3,724 sq. ft.
Heating and cooling
- Cooling:Central A/C
- Heating:Forced Air, Natural Gas
Structure and exterior
- Year built:1988
- Building area:3,724 sq. ft.
- Lot area:0.3 Acres
Schools
- High school:FRANKLIN
- Elementary school:REISTERSTOWN
Utilities
- Water:Public
- Sewer:Public Sewer
Finances and disclosures
- Price:$550,000
- Price per sq. ft.:$147.69
- Tax amount:$4,552 (2024)
New listings near 7 Biehl Ct
- New
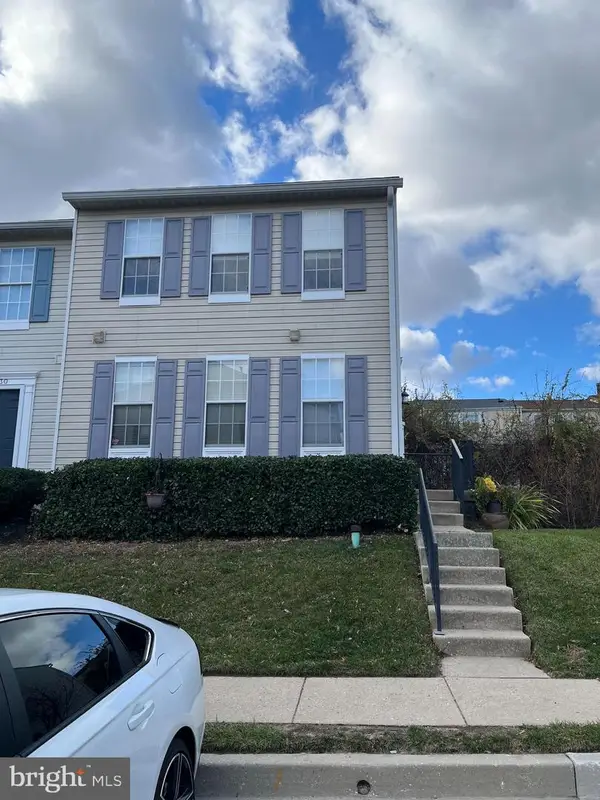 $340,000Active3 beds 4 baths1,622 sq. ft.
$340,000Active3 beds 4 baths1,622 sq. ft.32 Royalty Cir #32, OWINGS MILLS, MD 21117
MLS# MDBC2147200Listed by: NLM REALTORS - Coming Soon
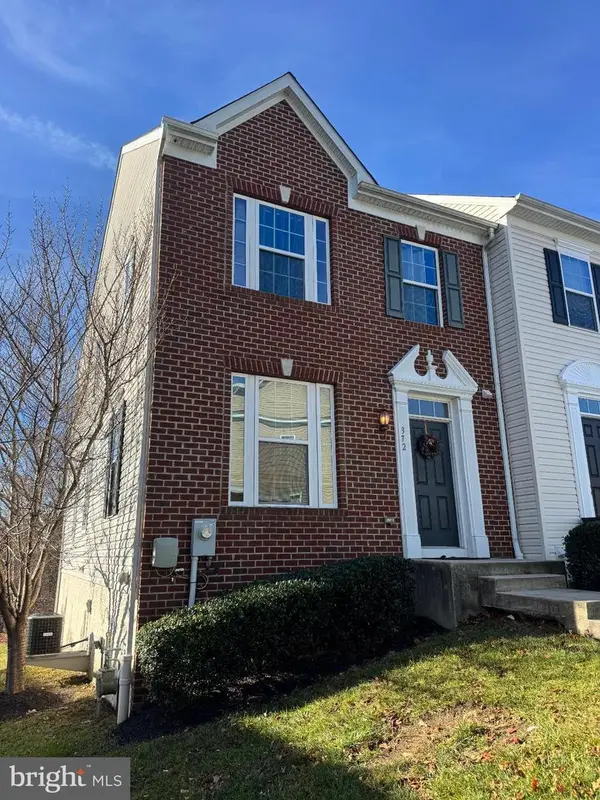 $410,000Coming Soon3 beds 4 baths
$410,000Coming Soon3 beds 4 baths372 Paladium Ct, OWINGS MILLS, MD 21117
MLS# MDBC2147204Listed by: EXP REALTY, LLC - Coming Soon
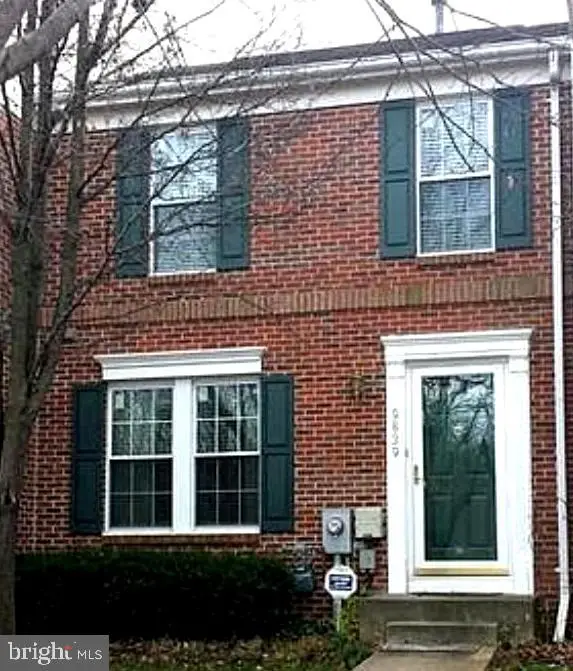 $360,000Coming Soon3 beds 2 baths
$360,000Coming Soon3 beds 2 baths9839 Bale Ct, OWINGS MILLS, MD 21117
MLS# MDBC2145086Listed by: KELLER WILLIAMS REALTY CENTRE - Coming SoonOpen Sat, 12 to 2pm
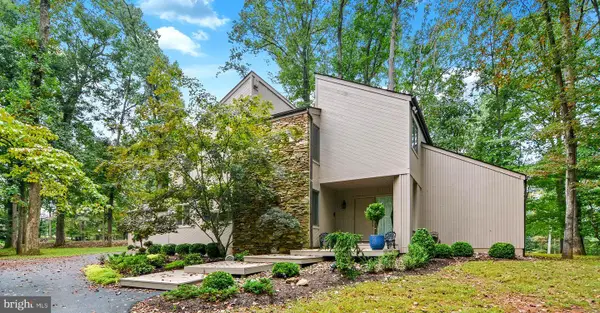 $699,819Coming Soon4 beds 3 baths
$699,819Coming Soon4 beds 3 baths11006 Valley Heights Dr, OWINGS MILLS, MD 21117
MLS# MDBC2147156Listed by: LONG & FOSTER REAL ESTATE, INC. - New
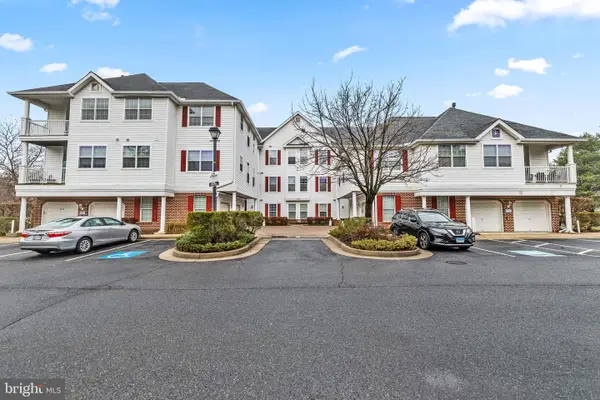 $250,000Active2 beds 2 baths1,246 sq. ft.
$250,000Active2 beds 2 baths1,246 sq. ft.16 Hawk Rise Ln #204, OWINGS MILLS, MD 21117
MLS# MDBC2146920Listed by: BERKSHIRE HATHAWAY HOMESERVICES HOMESALE REALTY - New
 $410,000Active3 beds 4 baths1,940 sq. ft.
$410,000Active3 beds 4 baths1,940 sq. ft.1067 Campbell Meadow Rd, OWINGS MILLS, MD 21117
MLS# MDBC2146858Listed by: SAMSON PROPERTIES - Open Sun, 1 to 3pmNew
 $379,900Active3 beds 2 baths1,562 sq. ft.
$379,900Active3 beds 2 baths1,562 sq. ft.301 Kearney Dr, OWINGS MILLS, MD 21117
MLS# MDBC2144812Listed by: BERKSHIRE HATHAWAY HOMESERVICES PENFED REALTY - Coming Soon
 $793,250Coming Soon2 beds 3 baths
$793,250Coming Soon2 beds 3 baths2707 Caves Rd, OWINGS MILLS, MD 21117
MLS# MDBC2145254Listed by: KRAUSS REAL PROPERTY BROKERAGE - New
 $1,200,000Active5 beds 4 baths3,300 sq. ft.
$1,200,000Active5 beds 4 baths3,300 sq. ft.32 Caveswood Ln, OWINGS MILLS, MD 21117
MLS# MDBC2145902Listed by: O'CONOR, MOONEY & FITZGERALD - New
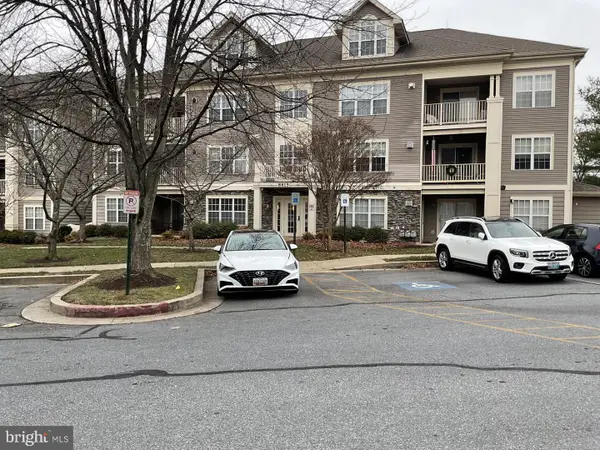 $235,000Active2 beds 2 baths1,217 sq. ft.
$235,000Active2 beds 2 baths1,217 sq. ft.8815 Stone Ridge Cir #101, PIKESVILLE, MD 21208
MLS# MDBC2146204Listed by: LONG & FOSTER REAL ESTATE, INC.
