8001 Township Dr #102b, Owings Mills, MD 21117
Local realty services provided by:Better Homes and Gardens Real Estate Murphy & Co.
8001 Township Dr #102b,Owings Mills, MD 21117
$245,000
- 2 Beds
- 2 Baths
- 1,193 sq. ft.
- Condominium
- Pending
Listed by: jenn schneider
Office: neighborhood assistance corporation of america
MLS#:MDBC2136502
Source:BRIGHTMLS
Price summary
- Price:$245,000
- Price per sq. ft.:$205.36
About this home
Enjoy all the comforts of home and conveniences of Owings Mills in the condos of Mcdonough Township. This inviting 2-bedroom, 2-bathroom condo, offers a perfect blend of comfort and convenience. Enter directly into the secured building door and with easy access of no stairs needed. With a generous 1193 square feet this condo strikes the perfect balance of having defined spaces with still being open with great flow with the convenience of the Washer and Dryer in unit. This condo has generous sized Bedrooms of the unit. The Kitchen with ceramic tile floors opens to the Dining room and Living Room which offers plenty of space for entertaining. Enjoy the sights and sounds of nature from the quiet rear patio that offers privacy above ground level. With convenient access to routes 695/795/95 within a few miles, your daily commute is a breeze. Additionally, being located off of Reisterstown Road means easy access for all of your shopping, dining and entertainment as it is not far away. Don’t miss this opportunity to own a piece of tranquility in a vibrant community—schedule your tour today!
Contact an agent
Home facts
- Year built:1994
- Listing ID #:MDBC2136502
- Added:98 day(s) ago
- Updated:November 20, 2025 at 08:43 AM
Rooms and interior
- Bedrooms:2
- Total bathrooms:2
- Full bathrooms:2
- Living area:1,193 sq. ft.
Heating and cooling
- Cooling:Central A/C, Heat Pump(s)
- Heating:Electric, Forced Air, Heat Pump(s)
Structure and exterior
- Roof:Asphalt
- Year built:1994
- Building area:1,193 sq. ft.
Utilities
- Water:Public
- Sewer:Public Sewer
Finances and disclosures
- Price:$245,000
- Price per sq. ft.:$205.36
- Tax amount:$1,818 (2024)
New listings near 8001 Township Dr #102b
- New
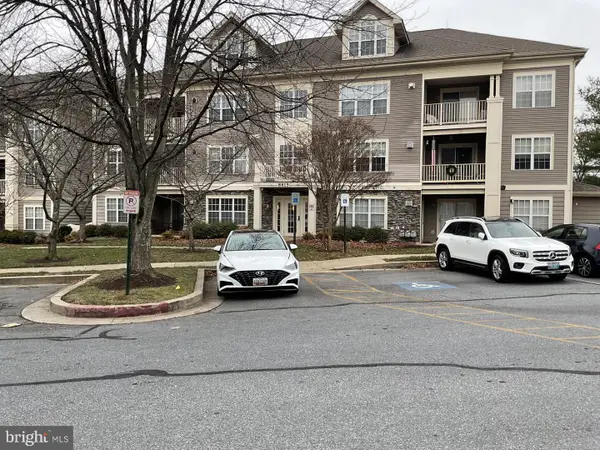 $233,000Active2 beds 2 baths1,217 sq. ft.
$233,000Active2 beds 2 baths1,217 sq. ft.8815 Stone Ridge Cir #101, PIKESVILLE, MD 21208
MLS# MDBC2146204Listed by: LONG & FOSTER REAL ESTATE, INC. - Coming Soon
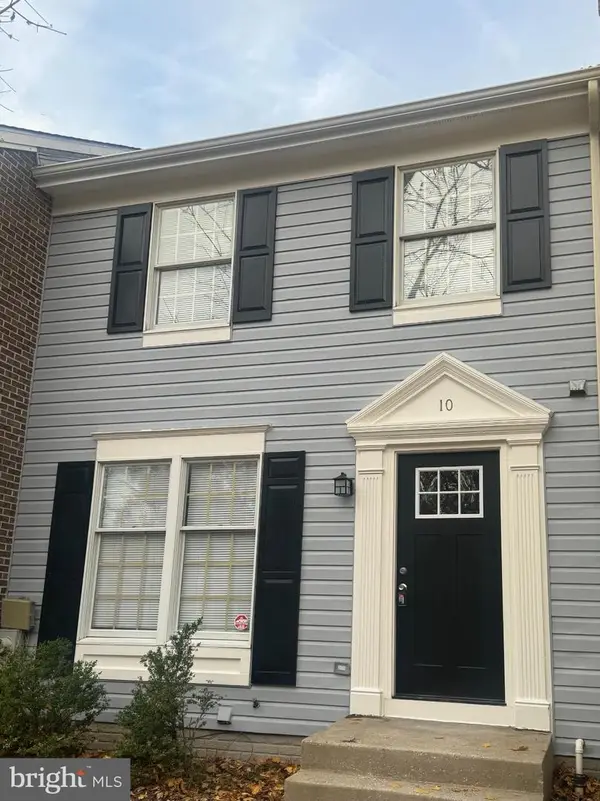 $355,000Coming Soon3 beds 4 baths
$355,000Coming Soon3 beds 4 baths10 Wensley Dale Ct, OWINGS MILLS, MD 21117
MLS# MDBC2145820Listed by: MR. LISTER REALTY - Coming Soon
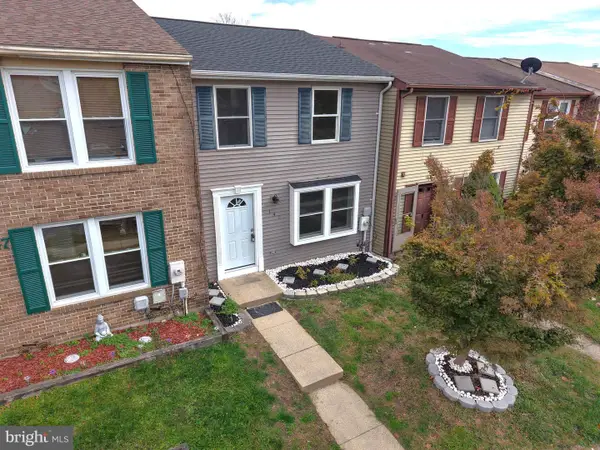 $385,000Coming Soon3 beds 4 baths
$385,000Coming Soon3 beds 4 baths145 Wimbledon Ln, OWINGS MILLS, MD 21117
MLS# MDBC2146592Listed by: IRON VALLEY REAL ESTATE OF CENTRAL MD - New
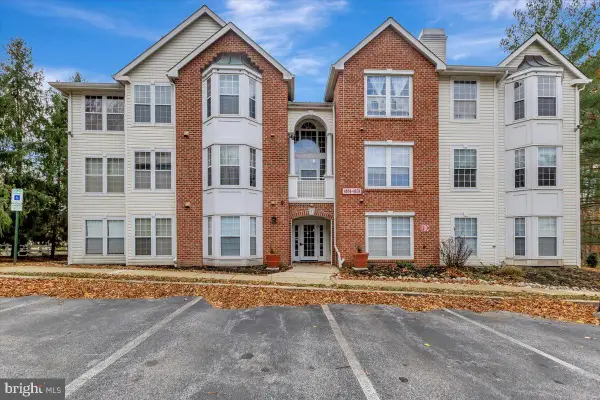 $280,000Active3 beds 2 baths1,316 sq. ft.
$280,000Active3 beds 2 baths1,316 sq. ft.4828 Stone Shop Cir #4828, OWINGS MILLS, MD 21117
MLS# MDBC2146098Listed by: BERKSHIRE HATHAWAY HOMESERVICES HOMESALE REALTY - New
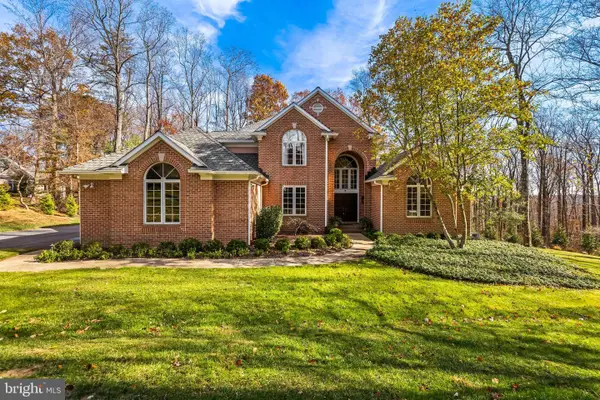 $1,195,000Active5 beds 5 baths6,038 sq. ft.
$1,195,000Active5 beds 5 baths6,038 sq. ft.3 Forest Bluff Ct, OWINGS MILLS, MD 21117
MLS# MDBC2145506Listed by: BERKSHIRE HATHAWAY HOMESERVICES HOMESALE REALTY - New
 $390,000Active4 beds 3 baths1,806 sq. ft.
$390,000Active4 beds 3 baths1,806 sq. ft.5109 Gold Hill Rd, OWINGS MILLS, MD 21117
MLS# MDBC2145652Listed by: BERKSHIRE HATHAWAY HOMESERVICES PENFED REALTY - New
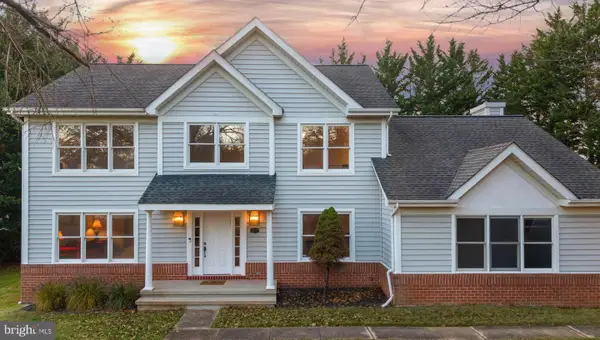 $698,000Active4 beds 4 baths3,234 sq. ft.
$698,000Active4 beds 4 baths3,234 sq. ft.12127 Faulkner Dr, OWINGS MILLS, MD 21117
MLS# MDBC2145784Listed by: KRAUSS REAL PROPERTY BROKERAGE - Open Sat, 10 to 11:30amNew
 $225,000Active2 beds 2 baths1,200 sq. ft.
$225,000Active2 beds 2 baths1,200 sq. ft.5002 Hollington Dr #301, OWINGS MILLS, MD 21117
MLS# MDBC2145938Listed by: LONG & FOSTER REAL ESTATE, INC.  $450,000Pending5 beds 4 baths2,310 sq. ft.
$450,000Pending5 beds 4 baths2,310 sq. ft.6 Soft Winter Ct, OWINGS MILLS, MD 21117
MLS# MDBC2146034Listed by: HOMEOWNERS REAL ESTATE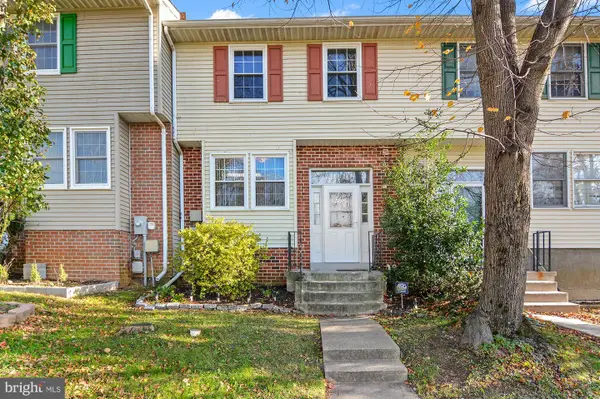 $315,000Pending3 beds 3 baths1,836 sq. ft.
$315,000Pending3 beds 3 baths1,836 sq. ft.805 Joshua Tree Ct, OWINGS MILLS, MD 21117
MLS# MDBC2146052Listed by: CUMMINGS & CO. REALTORS
