8102 Derby Ln #4d2, Owings Mills, MD 21117
Local realty services provided by:Better Homes and Gardens Real Estate Maturo
8102 Derby Ln #4d2,Owings Mills, MD 21117
$359,000
- 3 Beds
- 3 Baths
- 1,957 sq. ft.
- Townhouse
- Pending
Listed by: richard m waxman
Office: cummings & co. realtors
MLS#:MDBC2142638
Source:BRIGHTMLS
Price summary
- Price:$359,000
- Price per sq. ft.:$183.44
About this home
Welcome to the desirable and rarely available Coach House at McDonogh community, ideally located in Owings Mills! This beautiful brick-front home features 3 bedrooms with vaulted ceilings and 2.5 bathrooms. A versatile entry-level bonus room offers great potential as a 4th bedroom, home office, or recreational space. The home includes an attached garage with interior access, plus driveway parking. Enjoy the sunken living room with sliding doors that open to a private deck overlooking a serene, wooded area—perfect for relaxing or entertaining during those warmer months. The formal dining area adjoins a large eat-in kitchen complete with granite countertops and stainless steel appliances. Conveniently located near Foundry Row, local shops, restaurants, and everyday conveniences, with easy access to the 695 Beltway. Recent updates include a newer washer, dryer and dishwasher, new carpeting and paint in two of the bedrooms, and updated exterior railroad ties on the front steps.
Contact an agent
Home facts
- Year built:1988
- Listing ID #:MDBC2142638
- Added:52 day(s) ago
- Updated:December 01, 2025 at 12:40 AM
Rooms and interior
- Bedrooms:3
- Total bathrooms:3
- Full bathrooms:2
- Half bathrooms:1
- Living area:1,957 sq. ft.
Heating and cooling
- Cooling:Ceiling Fan(s), Central A/C, Programmable Thermostat
- Heating:Central, Electric, Forced Air, Heat Pump(s), Programmable Thermostat
Structure and exterior
- Roof:Shingle
- Year built:1988
- Building area:1,957 sq. ft.
Utilities
- Water:Public
- Sewer:Public Sewer
Finances and disclosures
- Price:$359,000
- Price per sq. ft.:$183.44
- Tax amount:$3,571 (2025)
New listings near 8102 Derby Ln #4d2
- New
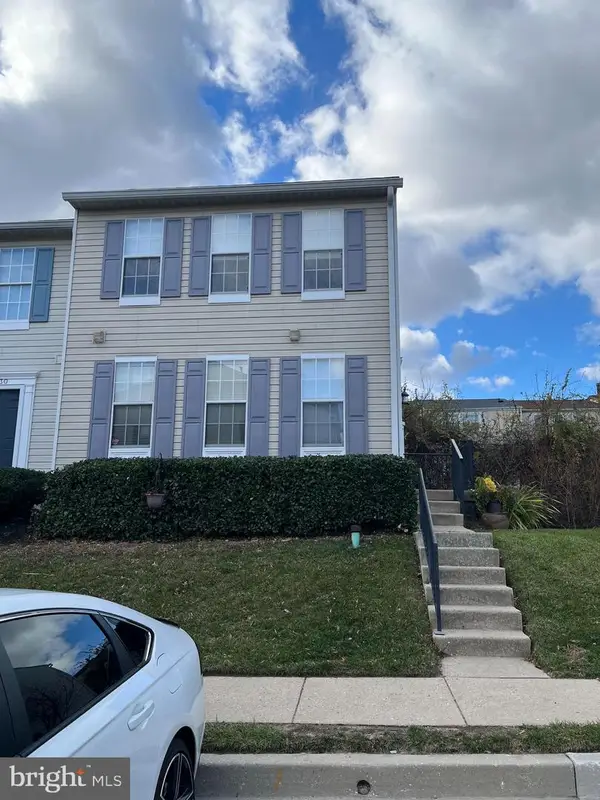 $340,000Active3 beds 4 baths1,622 sq. ft.
$340,000Active3 beds 4 baths1,622 sq. ft.32 Royalty Cir #32, OWINGS MILLS, MD 21117
MLS# MDBC2147200Listed by: NLM REALTORS - Coming Soon
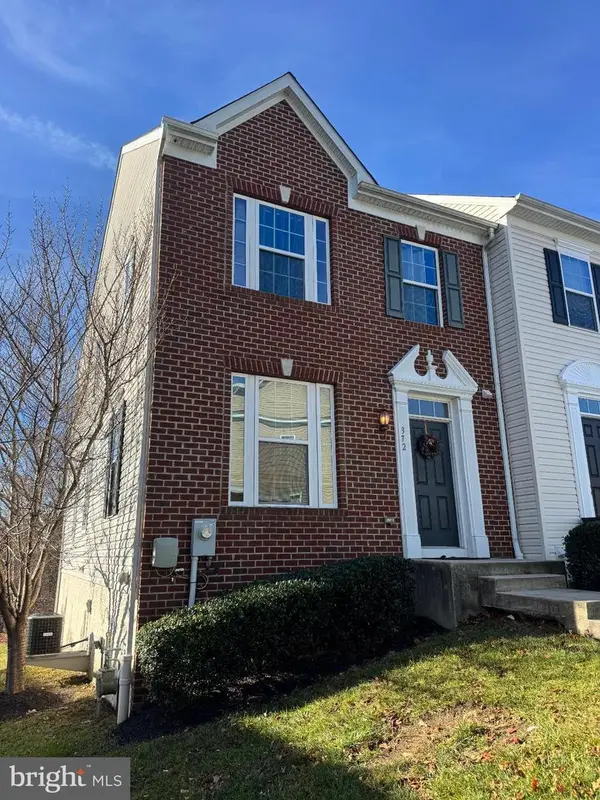 $410,000Coming Soon3 beds 4 baths
$410,000Coming Soon3 beds 4 baths372 Paladium Ct, OWINGS MILLS, MD 21117
MLS# MDBC2147204Listed by: EXP REALTY, LLC 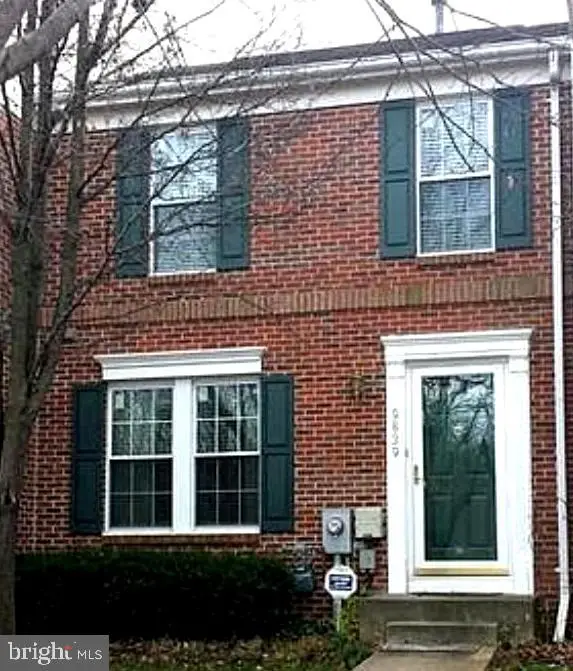 $360,000Pending3 beds 2 baths1,460 sq. ft.
$360,000Pending3 beds 2 baths1,460 sq. ft.9839 Bale Ct, OWINGS MILLS, MD 21117
MLS# MDBC2145086Listed by: KELLER WILLIAMS REALTY CENTRE- Coming SoonOpen Sat, 12 to 2pm
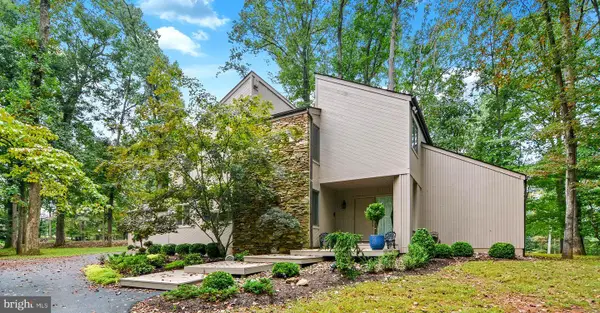 $699,819Coming Soon4 beds 3 baths
$699,819Coming Soon4 beds 3 baths11006 Valley Heights Dr, OWINGS MILLS, MD 21117
MLS# MDBC2147156Listed by: LONG & FOSTER REAL ESTATE, INC. - New
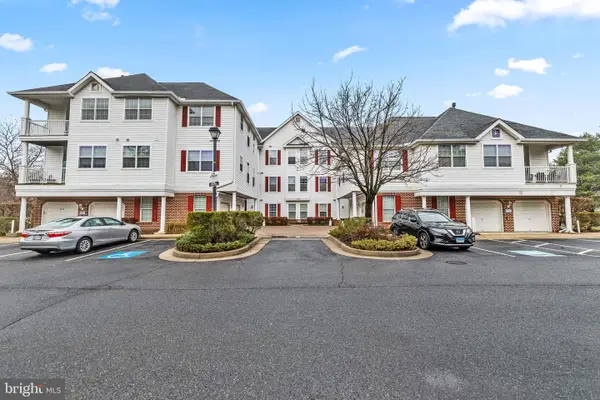 $250,000Active2 beds 2 baths1,246 sq. ft.
$250,000Active2 beds 2 baths1,246 sq. ft.16 Hawk Rise Ln #204, OWINGS MILLS, MD 21117
MLS# MDBC2146920Listed by: BERKSHIRE HATHAWAY HOMESERVICES HOMESALE REALTY - New
 $410,000Active3 beds 4 baths1,940 sq. ft.
$410,000Active3 beds 4 baths1,940 sq. ft.1067 Campbell Meadow Rd, OWINGS MILLS, MD 21117
MLS# MDBC2146858Listed by: SAMSON PROPERTIES - New
 $379,900Active3 beds 2 baths1,562 sq. ft.
$379,900Active3 beds 2 baths1,562 sq. ft.301 Kearney Dr, OWINGS MILLS, MD 21117
MLS# MDBC2144812Listed by: BERKSHIRE HATHAWAY HOMESERVICES PENFED REALTY - Coming Soon
 $793,250Coming Soon2 beds 3 baths
$793,250Coming Soon2 beds 3 baths2707 Caves Rd, OWINGS MILLS, MD 21117
MLS# MDBC2145254Listed by: KRAUSS REAL PROPERTY BROKERAGE - New
 $1,200,000Active5 beds 4 baths3,300 sq. ft.
$1,200,000Active5 beds 4 baths3,300 sq. ft.32 Caveswood Ln, OWINGS MILLS, MD 21117
MLS# MDBC2145902Listed by: O'CONOR, MOONEY & FITZGERALD - New
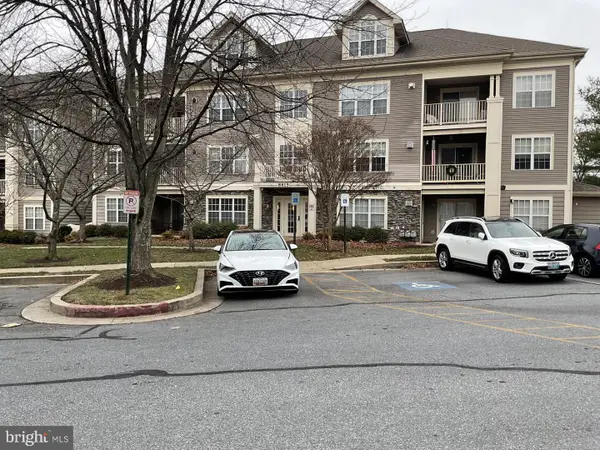 $235,000Active2 beds 2 baths1,217 sq. ft.
$235,000Active2 beds 2 baths1,217 sq. ft.8815 Stone Ridge Cir #101, PIKESVILLE, MD 21208
MLS# MDBC2146204Listed by: LONG & FOSTER REAL ESTATE, INC.
