831 Joshua Tree Ct, OWINGS MILLS, MD 21117
Local realty services provided by:Better Homes and Gardens Real Estate Valley Partners
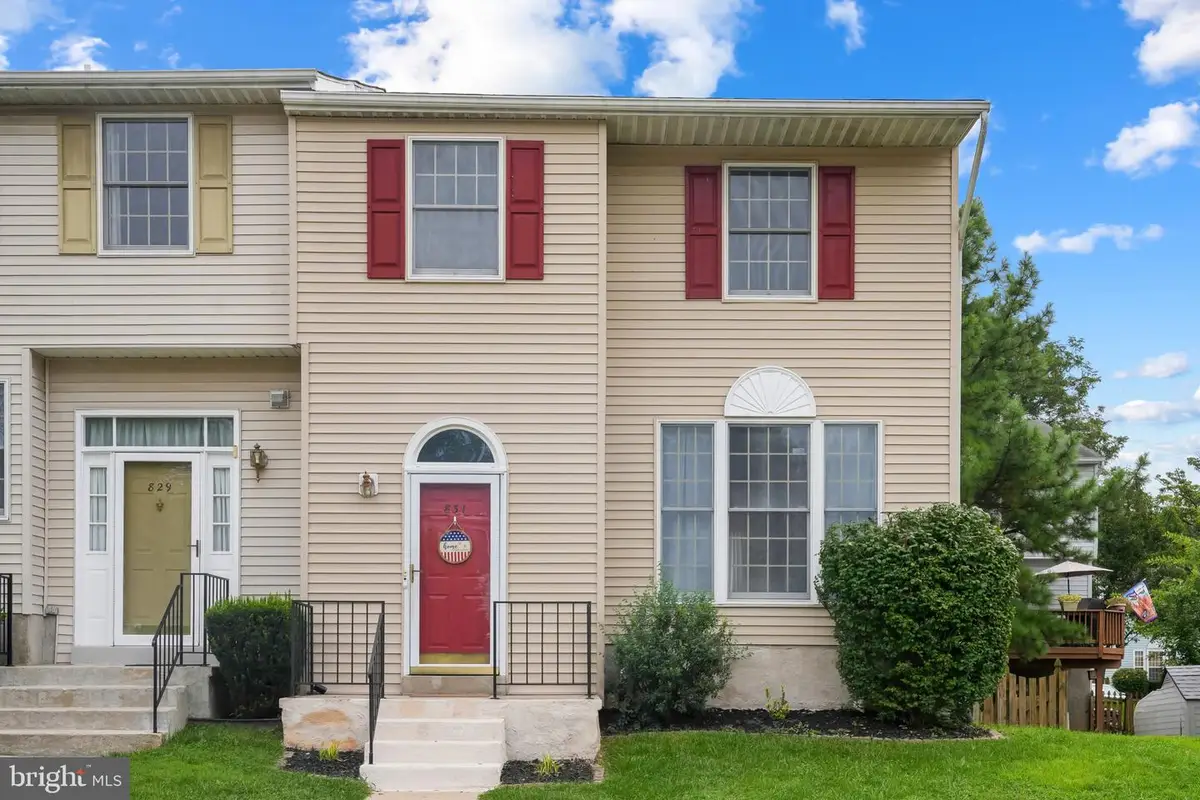
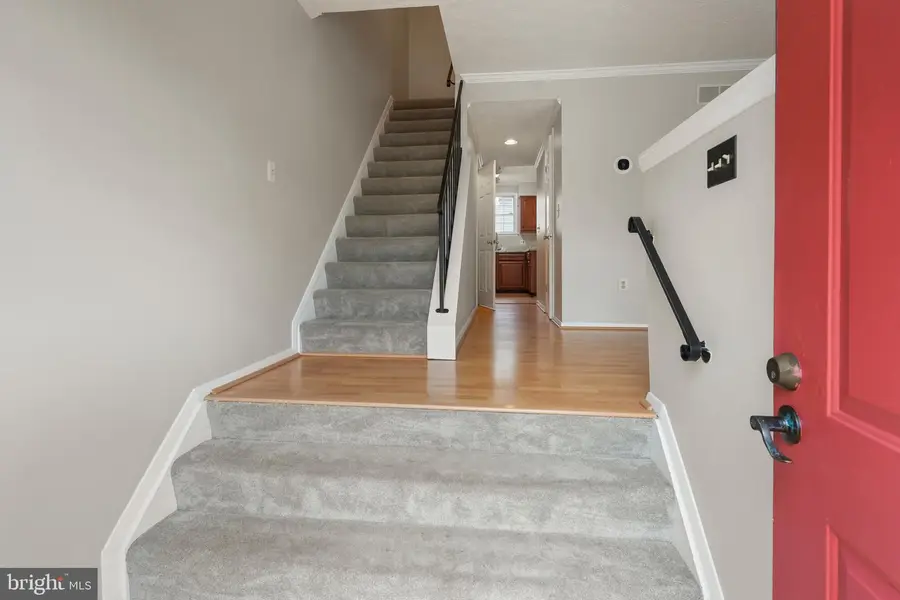
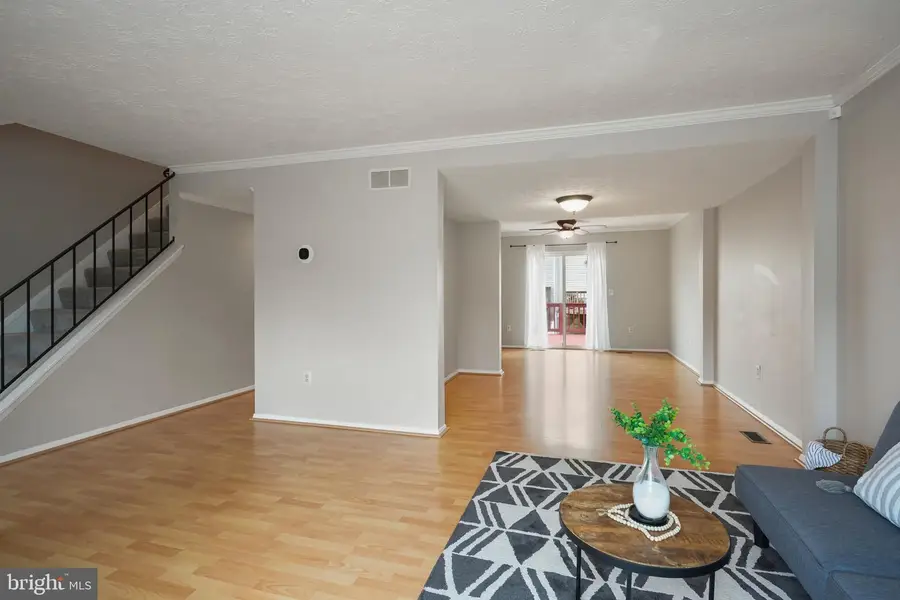
831 Joshua Tree Ct,OWINGS MILLS, MD 21117
$330,000
- 3 Beds
- 3 Baths
- 1,492 sq. ft.
- Townhouse
- Active
Listed by:eui young jang
Office:corner house realty
MLS#:MDBC2131756
Source:BRIGHTMLS
Price summary
- Price:$330,000
- Price per sq. ft.:$221.18
- Monthly HOA dues:$15.83
About this home
Welcome to this beautifully maintained end-unit townhome offering over 3 levels of comfortable living in the desirable Owings Ridge community. This 3-bedroom, 2.5-bath home is full of natural light and space perfect for both everyday living and entertaining.
The open-concept main level features a bright and inviting living room that welcomes sunlight throughout the day, creating a warm atmosphere for family nights or hosting guests. The generous-sized primary bedroom includes a large walk-in closet, offering plenty of storage and comfort.
Enjoy even more living space in the fully finished walk-out basement, complete with a rough-in for an additional half bath, ideal for future customization to suit your needs.
Additional highlights include: Roof replaced in 2018, Hot water heater replaced in 2025, Fully fenced backyard, and spacious deck—perfect for outdoor entertaining
This move-in ready home combines functionality, location, and comfort. Don’t miss your opportunity to make it yours—schedule your tour today!
Contact an agent
Home facts
- Year built:1990
- Listing Id #:MDBC2131756
- Added:1 day(s) ago
- Updated:August 21, 2025 at 01:52 PM
Rooms and interior
- Bedrooms:3
- Total bathrooms:3
- Full bathrooms:2
- Half bathrooms:1
- Living area:1,492 sq. ft.
Heating and cooling
- Cooling:Central A/C
- Heating:Electric, Heat Pump(s)
Structure and exterior
- Year built:1990
- Building area:1,492 sq. ft.
- Lot area:0.06 Acres
Utilities
- Water:Public
- Sewer:Public Sewer
Finances and disclosures
- Price:$330,000
- Price per sq. ft.:$221.18
- Tax amount:$2,614 (2024)
New listings near 831 Joshua Tree Ct
- New
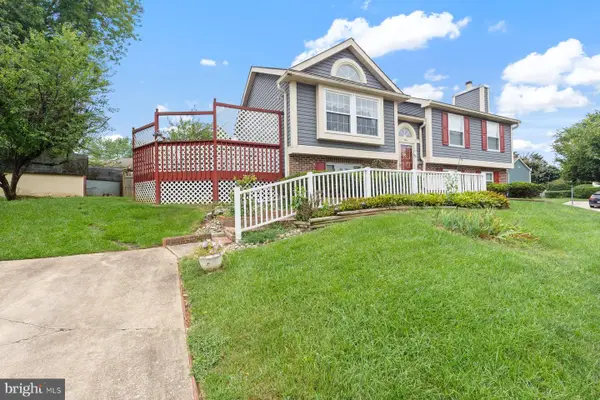 $399,999Active4 beds 3 baths1,888 sq. ft.
$399,999Active4 beds 3 baths1,888 sq. ft.1 Allspice Ct, OWINGS MILLS, MD 21117
MLS# MDBC2137854Listed by: JS REALTY LLC - New
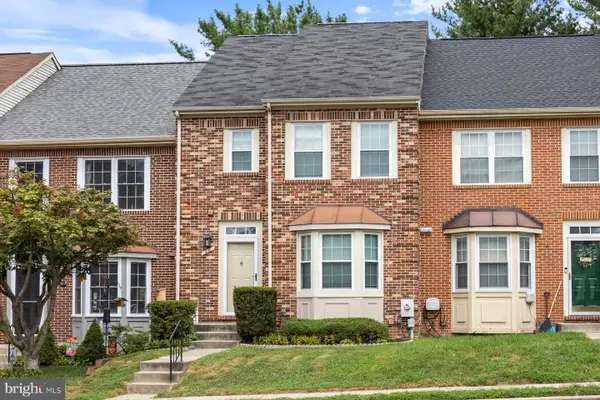 $334,900Active3 beds 3 baths1,826 sq. ft.
$334,900Active3 beds 3 baths1,826 sq. ft.10 Steeplejack Ct, OWINGS MILLS, MD 21117
MLS# MDBC2136562Listed by: VYBE REALTY - Coming Soon
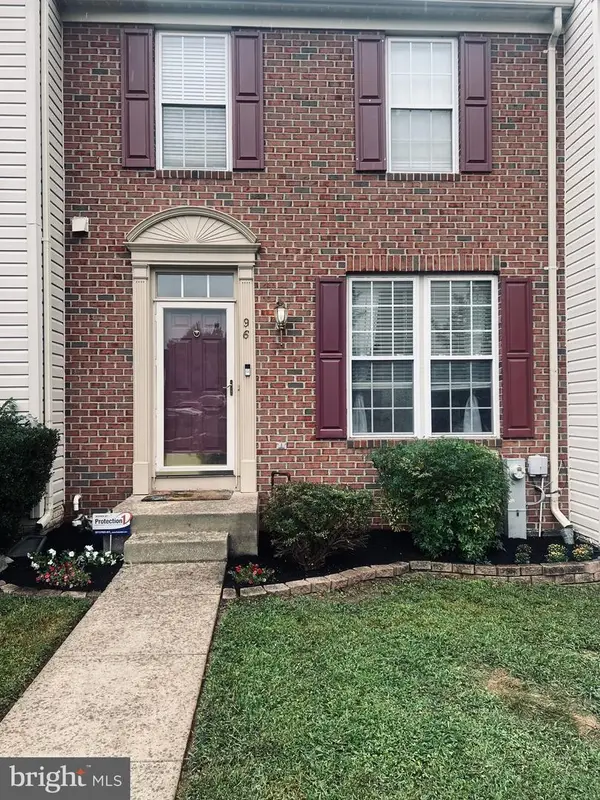 $395,000Coming Soon4 beds 4 baths
$395,000Coming Soon4 beds 4 baths96 Conewago Ct, OWINGS MILLS, MD 21117
MLS# MDBC2137754Listed by: KELLER WILLIAMS GATEWAY LLC - New
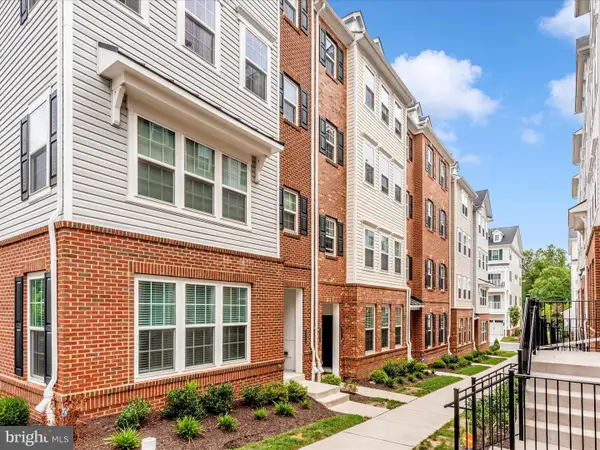 $409,000Active3 beds 3 baths1,711 sq. ft.
$409,000Active3 beds 3 baths1,711 sq. ft.9374 Seney Ln #567, OWINGS MILLS, MD 21117
MLS# MDBC2137798Listed by: EXP REALTY, LLC - Coming Soon
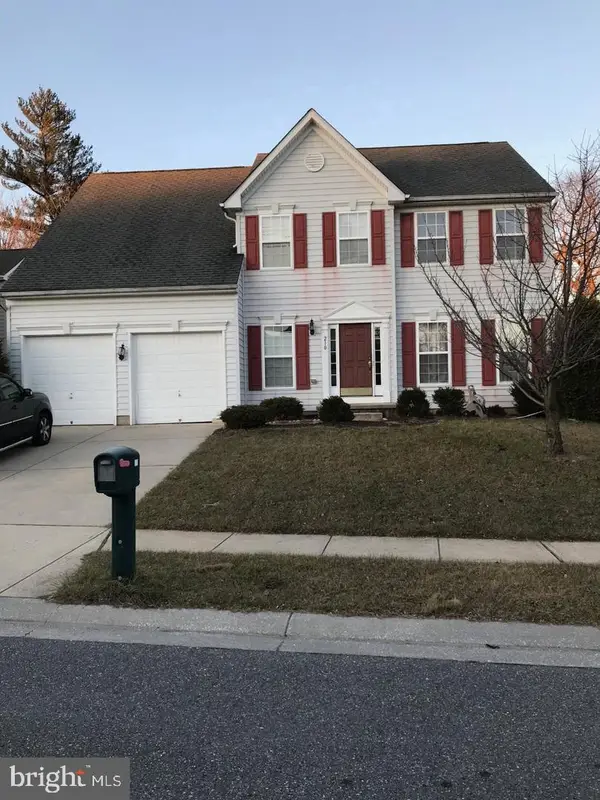 $619,990Coming Soon4 beds 4 baths
$619,990Coming Soon4 beds 4 baths210 Earhart Ct, OWINGS MILLS, MD 21117
MLS# MDBC2137760Listed by: KELLER WILLIAMS LUCIDO AGENCY - New
 $250,000Active2 beds 3 baths1,720 sq. ft.
$250,000Active2 beds 3 baths1,720 sq. ft.15 Strand Ct, OWINGS MILLS, MD 21117
MLS# MDBC2137684Listed by: BERKSHIRE HATHAWAY HOMESERVICES PENFED REALTY - Coming Soon
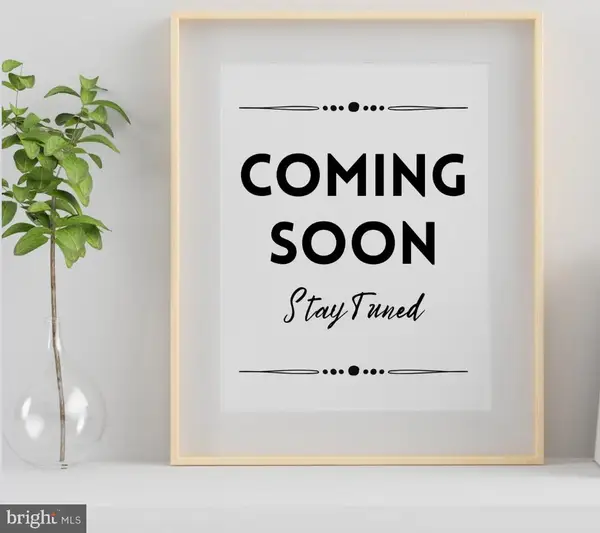 $349,900Coming Soon3 beds 3 baths
$349,900Coming Soon3 beds 3 baths9819 Bale Ct, OWINGS MILLS, MD 21117
MLS# MDBC2137712Listed by: LONG & FOSTER REAL ESTATE, INC. - Coming Soon
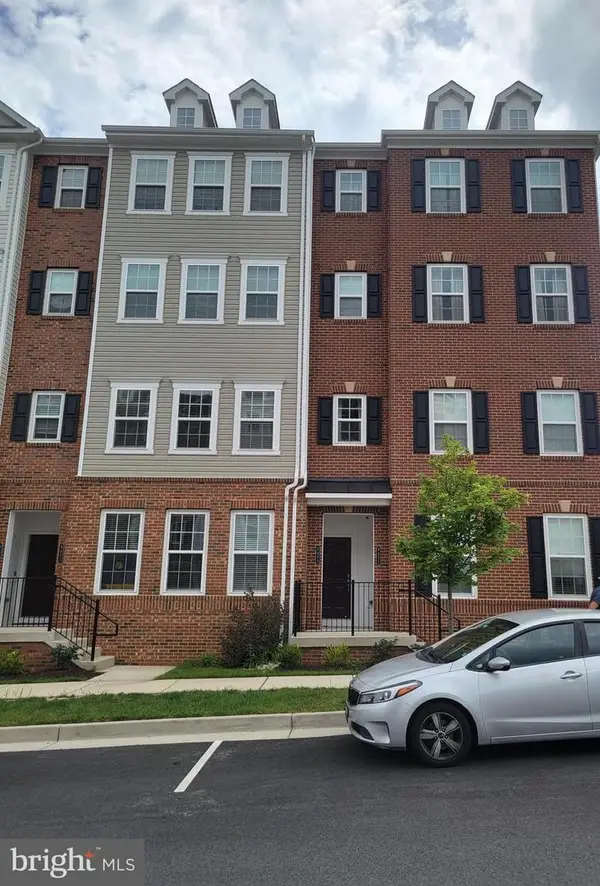 $495,000Coming Soon3 beds 3 baths
$495,000Coming Soon3 beds 3 baths9453 James Macgowan Ln #428, OWINGS MILLS, MD 21117
MLS# MDBC2137522Listed by: UNITED REAL ESTATE EXECUTIVES - Coming Soon
 $320,000Coming Soon3 beds 2 baths
$320,000Coming Soon3 beds 2 baths21 Pleasant Hill Rd, OWINGS MILLS, MD 21117
MLS# MDBC2137476Listed by: KELLER WILLIAMS LUCIDO AGENCY
