- BHGRE®
- Maryland
- Owings Mills
- 9104 Marlove Oaks Ln
9104 Marlove Oaks Ln, Owings Mills, MD 21117
Local realty services provided by:Better Homes and Gardens Real Estate Premier
9104 Marlove Oaks Ln,Owings Mills, MD 21117
$459,990
- 3 Beds
- 4 Baths
- 1,838 sq. ft.
- Townhouse
- Active
Listed by: christian a scandiffio, erika scandiffio
Office: cummings & co. realtors
MLS#:MDBC2122002
Source:BRIGHTMLS
Price summary
- Price:$459,990
- Price per sq. ft.:$250.27
About this home
NEW PRICE! THIS SPACIOUS THREE-LEVEL GARAGE TOWNHOME, WHICH INCLUDES A MORNING ROOM EXTENSION ON EACH FLOOR, IS SITUATED IN THE HIGHLY DESIRABLE MCDONOGH CHASE COMMUNITY OF OWINGS MILLS. FEATURING ATTRACTIVE STONE EXTERIORS AND PRIVATE DRIVEWAYS, THE PROPERTY OFFERS AN IMPRESSIVE ENTRY LEVEL WITH A TWO-STORY STACKED STONE FIREPLACE, LUXURY VINYL FLOORING, AND A POWDER ROOM. THE KITCHEN LEVEL BOASTS A GOURMET KITCHEN WITH AN ISLAND, GENEROUS COUNTER SPACE, A DEDICATED DINING AREA, AND AN ADDITIONAL POWDER ROOM. NOTEWORTHY DETAILS INCLUDE ABUNDANT NATURAL LIGHT, 9-FOOT CEILINGS, STYLISH BACKSPLASH, AND 42-INCH CABINETRY.
THE UPPER LEVEL PRESENTS AN EXCEPTIONAL OWNER'S SUITE WITH BOTH A WALK-IN CLOSET AND A SECONDARY CLOSET, AS WELL AS A LUXURY BATHROOM EQUIPPED WITH A SEPARATE SHOWER, SOAKING TUB, AND DUAL SINKS. TWO ADDITIONAL BEDROOMS AND A FULL BATH COMPLETE THIS FLOOR. OUTDOOR LIVING IS ENHANCED BY A YARD SUITABLE FOR BARBECUES AND RECREATION. THE HOME IS CONVENIENTLY LOCATED NEAR SHOPPING, RESTAURANTS, AND PROVIDES EASY ACCESS TO ROUTES 795 AND 695. RECENT UPDATES INCLUDE NEW DOOR HARDWARE, SELECT LIGHTING FIXTURES AND FAUCETS, AND RECESSED LIGHTING. NO HOA FEES. MOVE-IN READY. Some photos have been virtually staged.
Contact an agent
Home facts
- Year built:2006
- Listing ID #:MDBC2122002
- Added:322 day(s) ago
- Updated:February 11, 2026 at 02:38 PM
Rooms and interior
- Bedrooms:3
- Total bathrooms:4
- Full bathrooms:2
- Half bathrooms:2
- Living area:1,838 sq. ft.
Heating and cooling
- Cooling:Central A/C
- Heating:Forced Air, Natural Gas
Structure and exterior
- Roof:Asphalt
- Year built:2006
- Building area:1,838 sq. ft.
- Lot area:0.04 Acres
Utilities
- Water:Public
- Sewer:Public Sewer
Finances and disclosures
- Price:$459,990
- Price per sq. ft.:$250.27
- Tax amount:$4,074 (2007)
New listings near 9104 Marlove Oaks Ln
- Coming Soon
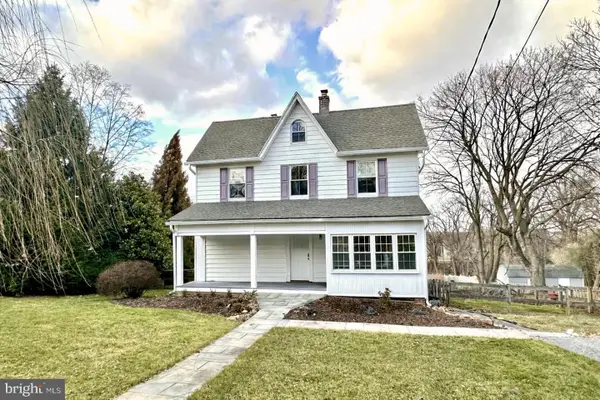 $439,500Coming Soon3 beds 2 baths
$439,500Coming Soon3 beds 2 baths102 Pleasant Hill Rd, OWINGS MILLS, MD 21117
MLS# MDBC2150242Listed by: RE/MAX ADVANTAGE REALTY - Coming Soon
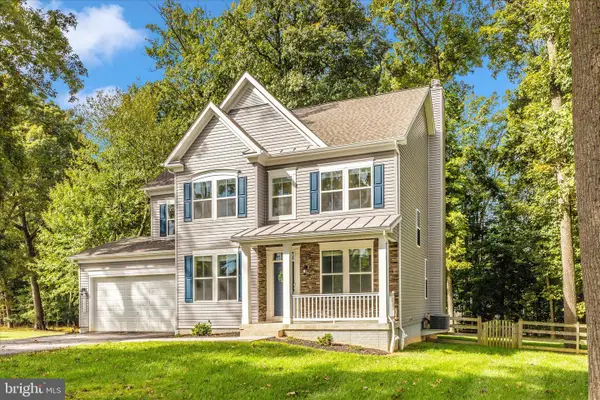 $720,000Coming Soon4 beds 4 baths
$720,000Coming Soon4 beds 4 baths12328 Timber Grove Rd, OWINGS MILLS, MD 21117
MLS# MDBC2151986Listed by: LONG & FOSTER REAL ESTATE, INC. - New
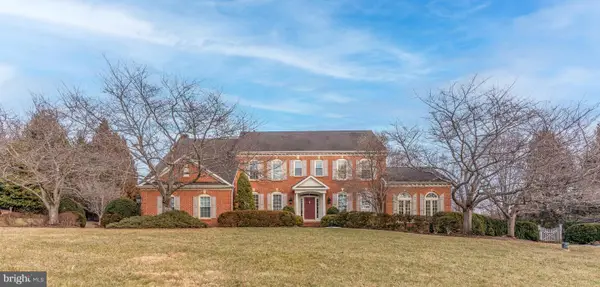 $400,000Active5 beds 6 baths4,514 sq. ft.
$400,000Active5 beds 6 baths4,514 sq. ft.1679 Bullock Cir, OWINGS MILLS, MD 21117
MLS# MDBC2151892Listed by: ALEX COOPER AUCTIONEERS, INC. - New
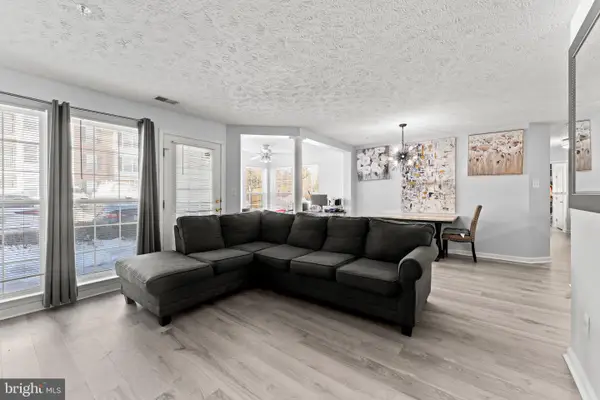 $224,000Active2 beds 1 baths1,193 sq. ft.
$224,000Active2 beds 1 baths1,193 sq. ft.4911 Riders Ct #4911, OWINGS MILLS, MD 21117
MLS# MDBC2151912Listed by: CENTURY 21 HARRIS HAWKINS & CO. - Coming Soon
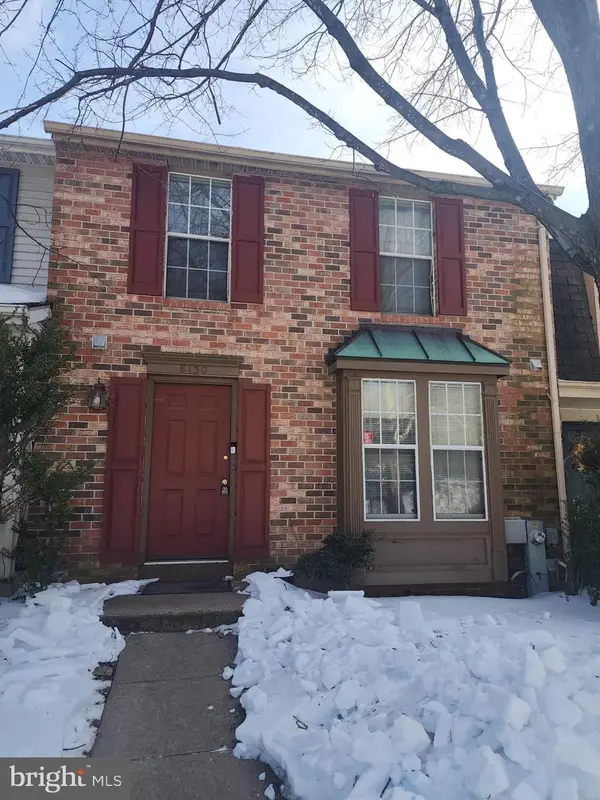 $295,000Coming Soon3 beds 4 baths
$295,000Coming Soon3 beds 4 baths8130 Township Dr, OWINGS MILLS, MD 21117
MLS# MDBC2151726Listed by: LONG & FOSTER REAL ESTATE, INC. - New
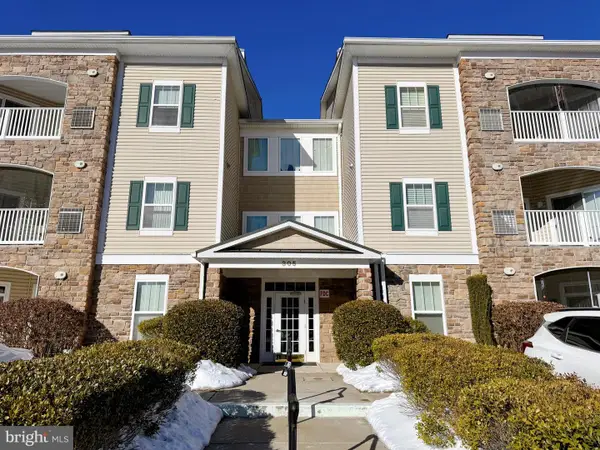 $264,000Active2 beds 2 baths1,360 sq. ft.
$264,000Active2 beds 2 baths1,360 sq. ft.305 Wyndham Cir #305 G, OWINGS MILLS, MD 21117
MLS# MDBC2151730Listed by: CUMMINGS & CO. REALTORS - Coming Soon
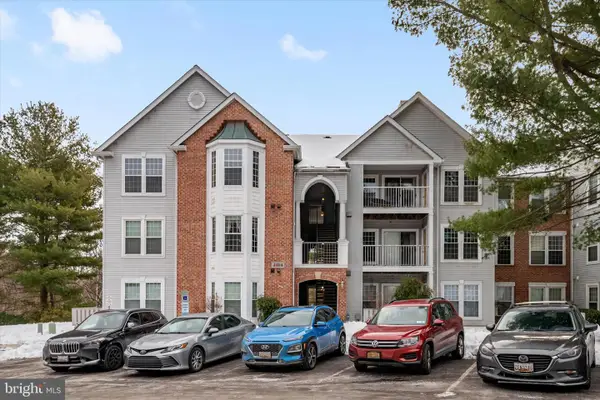 $229,900Coming Soon3 beds 2 baths
$229,900Coming Soon3 beds 2 baths4404 Silverbrook Ln #e, OWINGS MILLS, MD 21117
MLS# MDBC2151584Listed by: TIDEWATER REALTY GROUP, LLC - Open Sun, 1 to 3pmNew
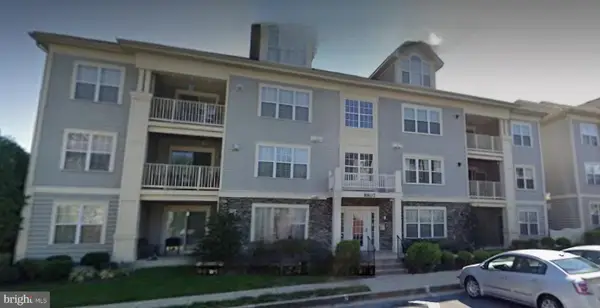 $230,000Active3 beds 2 baths1,217 sq. ft.
$230,000Active3 beds 2 baths1,217 sq. ft.8807 Stone Ridge Cir #101, BALTIMORE, MD 21208
MLS# MDBC2151778Listed by: KELLER WILLIAMS LEGACY - New
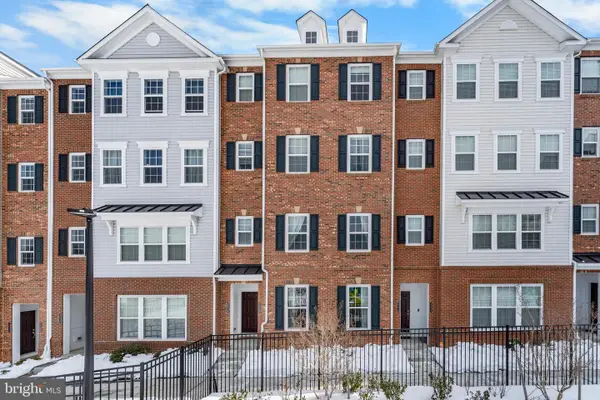 $409,990Active2 beds 3 baths1,703 sq. ft.
$409,990Active2 beds 3 baths1,703 sq. ft.4520 Reaney Ln #483, OWINGS MILLS, MD 21117
MLS# MDBC2151686Listed by: PEARSON SMITH REALTY, LLC - Coming SoonOpen Sun, 12:30 to 3pm
 $228,000Coming Soon3 beds 2 baths
$228,000Coming Soon3 beds 2 baths8905 Stone Creek Pl #201, PIKESVILLE, MD 21208
MLS# MDBC2151748Listed by: PEARL PROPERTIES

