9339 Paragon Way, Owings Mills, MD 21117
Local realty services provided by:Better Homes and Gardens Real Estate Murphy & Co.
9339 Paragon Way,Owings Mills, MD 21117
$415,000
- 3 Beds
- 3 Baths
- 1,910 sq. ft.
- Townhouse
- Active
Listed by: kaitlyn cole collins
Office: benson & mangold, llc.
MLS#:MDBC2123012
Source:BRIGHTMLS
Price summary
- Price:$415,000
- Price per sq. ft.:$217.28
About this home
Step inside this spacious four-level townhouse and discover a home designed for comfort and versatility. The heated two-car garage keeps your vehicles warm in the winter, and as you enter, a convenient half bath is just off the foyer. Head upstairs to the open-concept main living area, where the kitchen shines with stainless steel appliances, granite countertops, and plenty of prep and dining space. The living room flows seamlessly to a cozy balcony, perfect for sipping coffee or unwinding after a long day. On the third floor, the primary suite offers a private retreat with plenty of closet space and a large soaking tub. Two additional bedrooms and a second full bathroom provide extra room for guests, family, or a home office.
The top-level loft is a flexible space—use it as a second living area, media room, home gym, or even a fourth bedroom. With modern finishes, a thoughtful layout, and plenty of space to spread out, this home has so much to offer. Schedule your showing today and see it for yourself!
Contact an agent
Home facts
- Year built:2010
- Listing ID #:MDBC2123012
- Added:282 day(s) ago
- Updated:January 08, 2026 at 02:50 PM
Rooms and interior
- Bedrooms:3
- Total bathrooms:3
- Full bathrooms:2
- Half bathrooms:1
- Living area:1,910 sq. ft.
Heating and cooling
- Cooling:Ceiling Fan(s), Central A/C, Programmable Thermostat
- Heating:Forced Air, Natural Gas
Structure and exterior
- Year built:2010
- Building area:1,910 sq. ft.
- Lot area:0.02 Acres
Schools
- High school:NEW TOWN
- Elementary school:NEW TOWN
Utilities
- Water:Public
- Sewer:Public Sewer
Finances and disclosures
- Price:$415,000
- Price per sq. ft.:$217.28
- Tax amount:$3,384 (2024)
New listings near 9339 Paragon Way
- Coming Soon
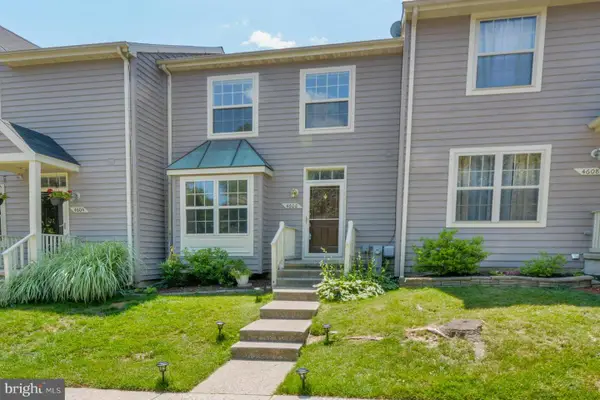 $320,000Coming Soon3 beds 4 baths
$320,000Coming Soon3 beds 4 baths4606 Mews Dr, OWINGS MILLS, MD 21117
MLS# MDBC2149518Listed by: COLDWELL BANKER REALTY - Coming Soon
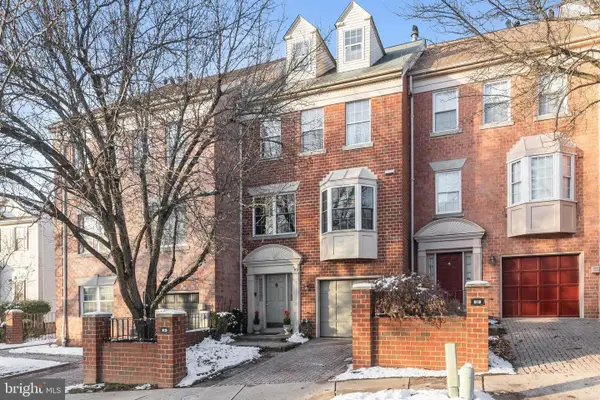 $399,000Coming Soon3 beds 3 baths
$399,000Coming Soon3 beds 3 baths8120 Derby Ln #4d11, OWINGS MILLS, MD 21117
MLS# MDBC2148334Listed by: NORTHROP REALTY - Coming Soon
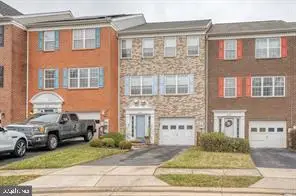 $390,000Coming Soon3 beds 3 baths
$390,000Coming Soon3 beds 3 baths4634 Ashforth Way, OWINGS MILLS, MD 21117
MLS# MDBC2149452Listed by: DOUGLAS REALTY LLC - New
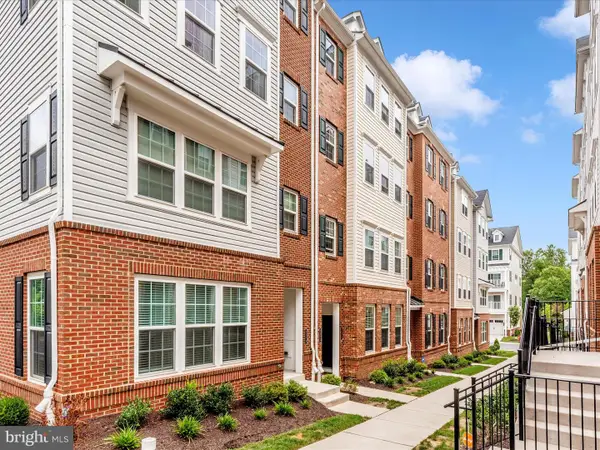 $399,999Active3 beds 3 baths1,711 sq. ft.
$399,999Active3 beds 3 baths1,711 sq. ft.9374 Seney Ln #567, OWINGS MILLS, MD 21117
MLS# MDBC2149472Listed by: EXP REALTY, LLC - Coming Soon
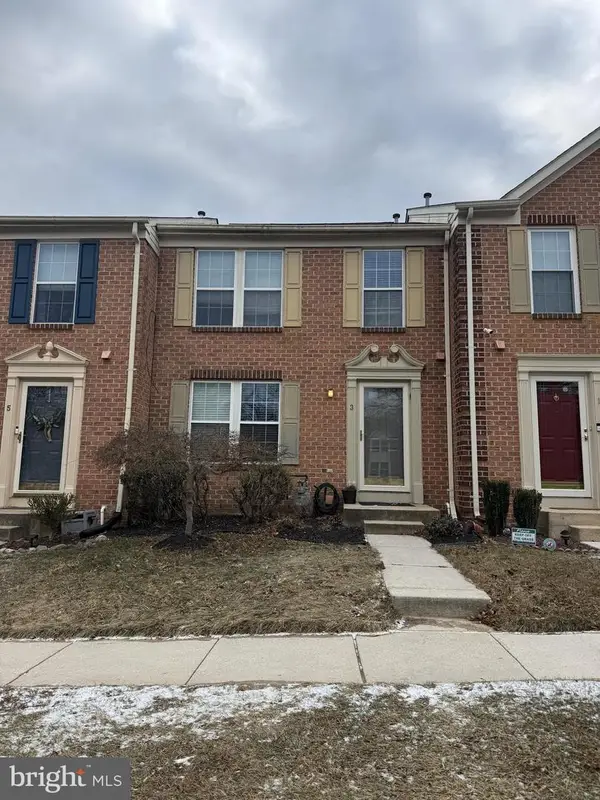 $417,777Coming Soon4 beds 4 baths
$417,777Coming Soon4 beds 4 baths3 Silver Birch Ct, OWINGS MILLS, MD 21117
MLS# MDBC2148036Listed by: NORTHROP REALTY - Open Sat, 1 to 3pmNew
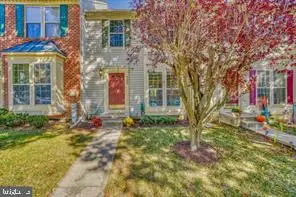 $393,000Active3 beds 4 baths1,768 sq. ft.
$393,000Active3 beds 4 baths1,768 sq. ft.9852 Sherwood Farm Rd, OWINGS MILLS, MD 21117
MLS# MDBC2149296Listed by: KELLER WILLIAMS FLAGSHIP - Coming Soon
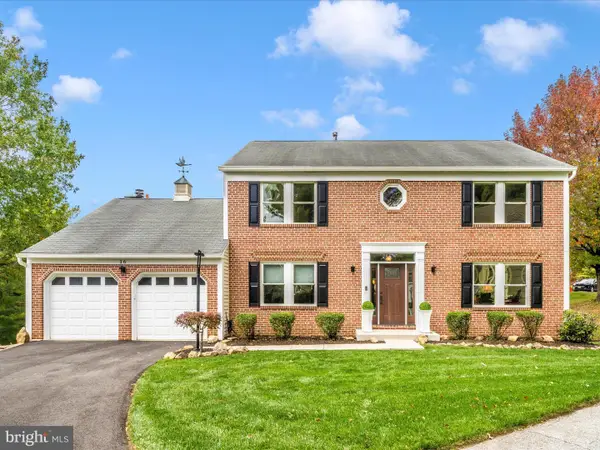 $649,900Coming Soon5 beds 4 baths
$649,900Coming Soon5 beds 4 baths16 Golden Grass Ct, OWINGS MILLS, MD 21117
MLS# MDBC2144196Listed by: KELLER WILLIAMS REALTY CENTRE - New
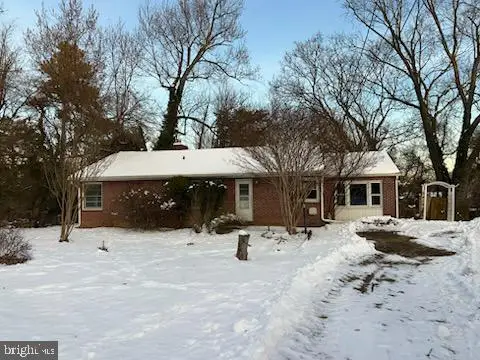 $305,000Active4 beds 2 baths1,489 sq. ft.
$305,000Active4 beds 2 baths1,489 sq. ft.23 Kingsley Rd, OWINGS MILLS, MD 21117
MLS# MDBC2149152Listed by: UNITED REAL ESTATE EXECUTIVES - New
 $539,900Active4 beds 4 baths2,018 sq. ft.
$539,900Active4 beds 4 baths2,018 sq. ft.114 Grist Stone Way, OWINGS MILLS, MD 21117
MLS# MDBC2149008Listed by: UNITED REAL ESTATE EXECUTIVES - Open Sat, 12 to 3pmNew
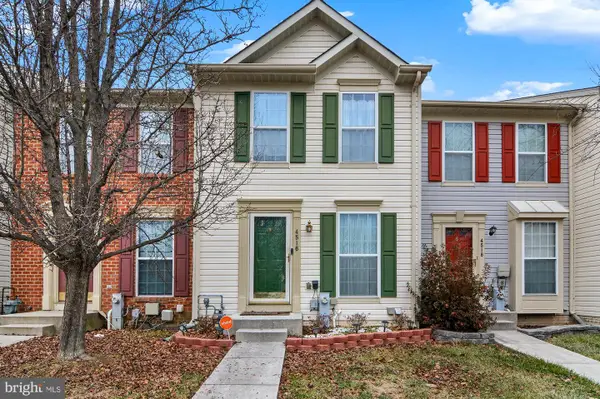 $309,999Active2 beds 2 baths1,456 sq. ft.
$309,999Active2 beds 2 baths1,456 sq. ft.4516 Donatello Sq, OWINGS MILLS, MD 21117
MLS# MDBC2148816Listed by: EXP REALTY, LLC
