9450 Davy Ln #466, Owings Mills, MD 21117
Local realty services provided by:Better Homes and Gardens Real Estate GSA Realty
9450 Davy Ln #466,Owings Mills, MD 21117
$406,000
- 3 Beds
- 3 Baths
- 2,580 sq. ft.
- Townhouse
- Active
Listed by: chris kouimanis
Office: century 21 downtown
MLS#:MDBC2111462
Source:BRIGHTMLS
Price summary
- Price:$406,000
- Price per sq. ft.:$157.36
About this home
GREAT PRICE ADJUSTMENT!!!!!Light,bright and airy is a great way to describe this multi level condo. As you ascend the stairs to this great condo, you enter into a large open and airy room where you are greeted with light gleaming hardwood floors. To the left you have a large living room ready for any event . There is a nice balcony off the living room. Room offer a small little bar as well. In the center of the house is the grand kitchen with its granite counters and dark cabinets. Stainless appliances and gas stove for that cook in the group. To the right you have a large dining room which could easily seat 10 or more people for a gourmet dinner or pizza. Off the dinning room is a small office that is tucked away. This level is finished off with a half bath.
Upper level you will find 2 good size bedrooms and the primary bedroom with large bath and huge walk in closet. Great carpet throughout upper levels. Lets not forget the washer/dryer on the upper level as well. There is a second full bath as well with separate tub and shower.. Nice one car attached garage. Outdoor amenities such as playground and pool are added bonuses. Just wanting for the next owner. Sold " As Is Where Is"
Contact an agent
Home facts
- Year built:2022
- Listing ID #:MDBC2111462
- Added:386 day(s) ago
- Updated:November 26, 2025 at 03:02 PM
Rooms and interior
- Bedrooms:3
- Total bathrooms:3
- Full bathrooms:2
- Half bathrooms:1
- Living area:2,580 sq. ft.
Heating and cooling
- Cooling:Central A/C
- Heating:Electric, Forced Air
Structure and exterior
- Year built:2022
- Building area:2,580 sq. ft.
Utilities
- Water:Public
- Sewer:Public Sewer
Finances and disclosures
- Price:$406,000
- Price per sq. ft.:$157.36
- Tax amount:$4,606 (2024)
New listings near 9450 Davy Ln #466
- Coming Soon
 $410,000Coming Soon3 beds 4 baths
$410,000Coming Soon3 beds 4 baths1067 Campbell Meadow Rd, OWINGS MILLS, MD 21117
MLS# MDBC2146858Listed by: SAMSON PROPERTIES - Coming SoonOpen Sun, 1 to 3pm
 $379,900Coming Soon3 beds 2 baths
$379,900Coming Soon3 beds 2 baths301 Kearney Dr, OWINGS MILLS, MD 21117
MLS# MDBC2144812Listed by: BERKSHIRE HATHAWAY HOMESERVICES PENFED REALTY - Coming Soon
 $793,250Coming Soon2 beds 3 baths
$793,250Coming Soon2 beds 3 baths2707 Caves Rd, OWINGS MILLS, MD 21117
MLS# MDBC2145254Listed by: KRAUSS REAL PROPERTY BROKERAGE - New
 $1,200,000Active5 beds 4 baths3,300 sq. ft.
$1,200,000Active5 beds 4 baths3,300 sq. ft.32 Caveswood Ln, OWINGS MILLS, MD 21117
MLS# MDBC2145902Listed by: O'CONOR, MOONEY & FITZGERALD - New
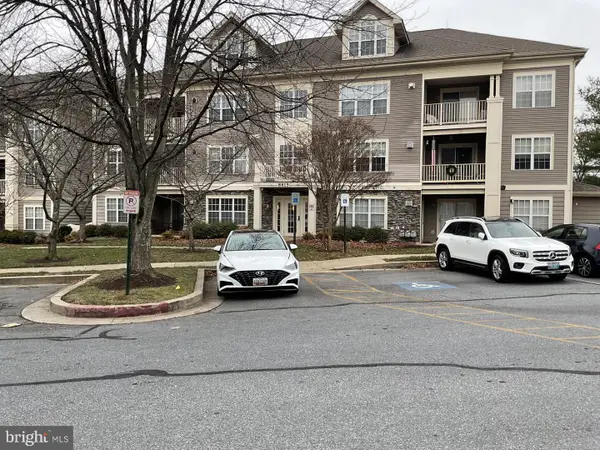 $235,000Active2 beds 2 baths1,217 sq. ft.
$235,000Active2 beds 2 baths1,217 sq. ft.8815 Stone Ridge Cir #101, PIKESVILLE, MD 21208
MLS# MDBC2146204Listed by: LONG & FOSTER REAL ESTATE, INC. - Coming Soon
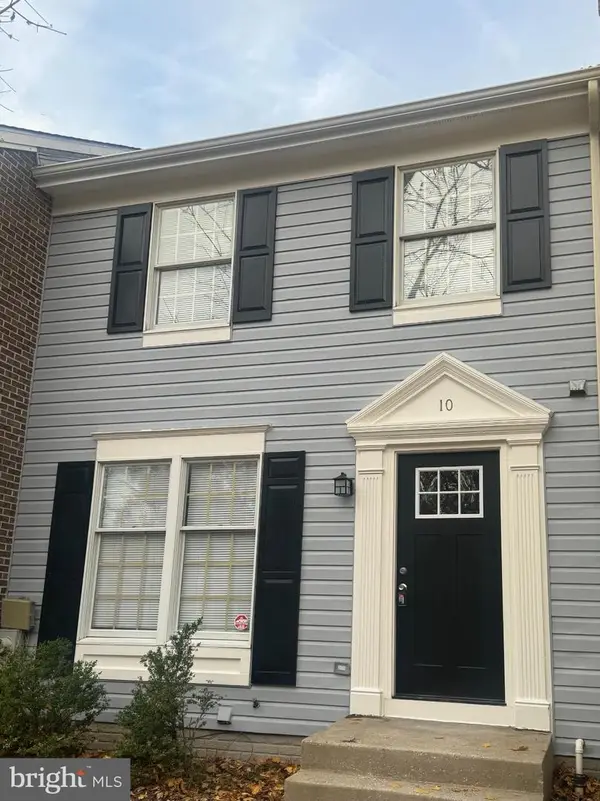 $355,000Coming Soon3 beds 4 baths
$355,000Coming Soon3 beds 4 baths10 Wensley Dale Ct, OWINGS MILLS, MD 21117
MLS# MDBC2145820Listed by: MR. LISTER REALTY - New
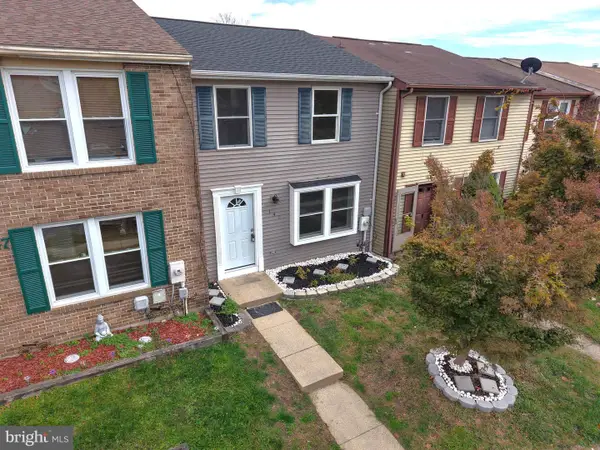 $385,000Active3 beds 4 baths1,640 sq. ft.
$385,000Active3 beds 4 baths1,640 sq. ft.145 Wimbledon Ln, OWINGS MILLS, MD 21117
MLS# MDBC2146592Listed by: IRON VALLEY REAL ESTATE OF CENTRAL MD - New
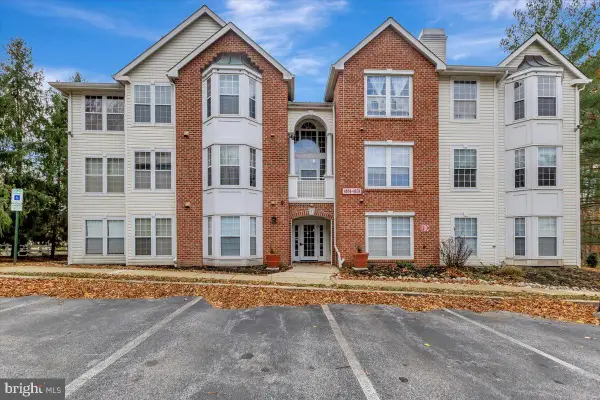 $280,000Active3 beds 2 baths1,316 sq. ft.
$280,000Active3 beds 2 baths1,316 sq. ft.4828 Stone Shop Cir #4828, OWINGS MILLS, MD 21117
MLS# MDBC2146098Listed by: BERKSHIRE HATHAWAY HOMESERVICES HOMESALE REALTY 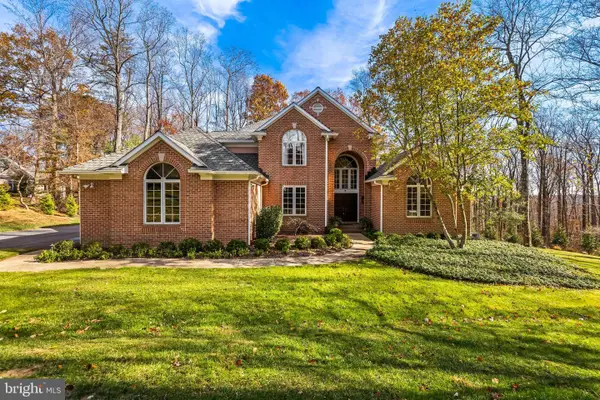 $1,195,000Pending5 beds 5 baths6,038 sq. ft.
$1,195,000Pending5 beds 5 baths6,038 sq. ft.3 Forest Bluff Ct, OWINGS MILLS, MD 21117
MLS# MDBC2145506Listed by: BERKSHIRE HATHAWAY HOMESERVICES HOMESALE REALTY $390,000Active4 beds 3 baths1,806 sq. ft.
$390,000Active4 beds 3 baths1,806 sq. ft.5109 Gold Hill Rd, OWINGS MILLS, MD 21117
MLS# MDBC2145652Listed by: BERKSHIRE HATHAWAY HOMESERVICES PENFED REALTY
