9537 Tessa Ln #9537, Owings Mills, MD 21117
Local realty services provided by:Better Homes and Gardens Real Estate GSA Realty
Listed by: jennifer r kramer-dela cruz
Office: keller williams legacy
MLS#:MDBC2143862
Source:BRIGHTMLS
Price summary
- Price:$350,000
- Price per sq. ft.:$153.71
About this home
This townhouse style condo with garage parking offers a perfect blend of comfort and convenience!
This home is ideal for relaxation and entertaining with 2,277 sq. ft. of thoughtfully designed space, 3 beds and 2.5 baths.
The inviting interior has wood and laminate flooring throughout, complemented by elegant crown moldings and chair railings that add a touch of sophistication.
Kitchen overlooks the dining area and features white cabinets, granite countertops, and updated stainless steel appliances.
The primary bath retreat has a vaulted ceiling, a walk-in closet and private bathroom.
The condo association takes care of maintenance, lawn care, and snow removal, and professional property management, allowing you to enjoy your home.
Conveniently located in the Village of Mill Run, close to shopping, dining, and major commuter routes.
Many upgrades and updates including HVAC 2019. See this welcoming home today! FHA approved!
Contact an agent
Home facts
- Year built:2003
- Listing ID #:MDBC2143862
- Added:54 day(s) ago
- Updated:December 14, 2025 at 12:41 AM
Rooms and interior
- Bedrooms:3
- Total bathrooms:3
- Full bathrooms:2
- Half bathrooms:1
- Living area:2,277 sq. ft.
Heating and cooling
- Cooling:Central A/C
- Heating:Electric, Forced Air
Structure and exterior
- Year built:2003
- Building area:2,277 sq. ft.
Utilities
- Water:Public
- Sewer:Public Sewer
Finances and disclosures
- Price:$350,000
- Price per sq. ft.:$153.71
- Tax amount:$2,526 (2025)
New listings near 9537 Tessa Ln #9537
- Coming Soon
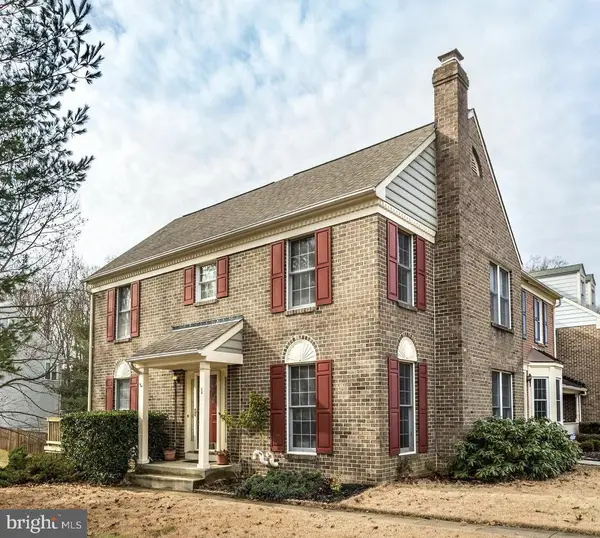 $355,000Coming Soon3 beds 4 baths
$355,000Coming Soon3 beds 4 baths1 Winshire Ct, OWINGS MILLS, MD 21117
MLS# MDBC2148250Listed by: BERKSHIRE HATHAWAY HOMESERVICES PENFED REALTY - New
 $325,000Active3 beds 2 baths1,620 sq. ft.
$325,000Active3 beds 2 baths1,620 sq. ft.3 Chins Ct, OWINGS MILLS, MD 21117
MLS# MDBC2147926Listed by: COLDWELL BANKER REALTY - Coming Soon
 $649,900Coming Soon4 beds 4 baths
$649,900Coming Soon4 beds 4 baths12127 Faulkner Dr, OWINGS MILLS, MD 21117
MLS# MDBC2148198Listed by: EXP REALTY, LLC - Open Sun, 12 to 2pmNew
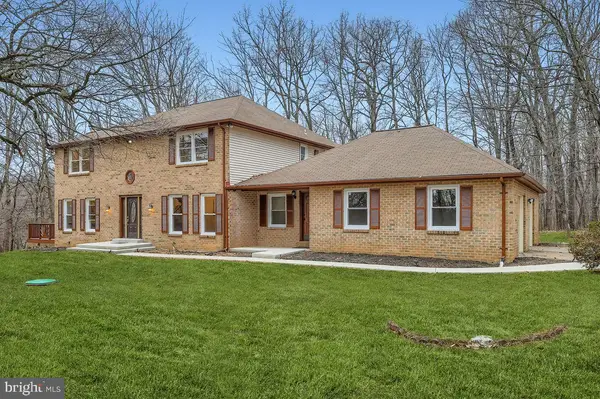 $799,900Active7 beds 5 baths5,031 sq. ft.
$799,900Active7 beds 5 baths5,031 sq. ft.2 Houndstooth Ct, OWINGS MILLS, MD 21117
MLS# MDBC2148102Listed by: KELLER WILLIAMS LEGACY - New
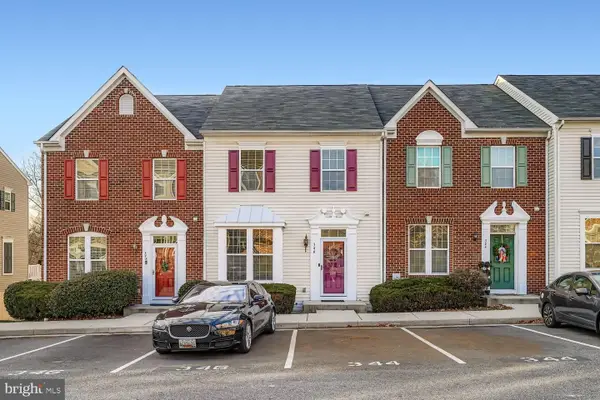 $410,000Active3 beds 3 baths1,956 sq. ft.
$410,000Active3 beds 3 baths1,956 sq. ft.346 Paladium Ct, OWINGS MILLS, MD 21117
MLS# MDBC2147812Listed by: MONUMENT SOTHEBY'S INTERNATIONAL REALTY - Coming Soon
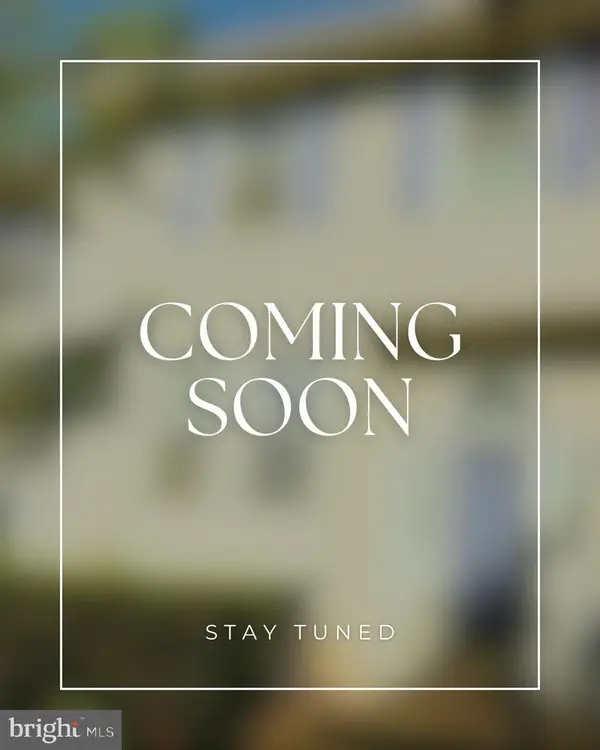 $315,000Coming Soon3 beds 3 baths
$315,000Coming Soon3 beds 3 baths18 Rachel Ct, OWINGS MILLS, MD 21117
MLS# MDBC2148046Listed by: REALTY OF AMERICA LLC - New
 $275,000Active2 beds 2 baths1,574 sq. ft.
$275,000Active2 beds 2 baths1,574 sq. ft.9716 Ashlyn Cir #9716, OWINGS MILLS, MD 21117
MLS# MDBC2147848Listed by: SAMSON PROPERTIES - New
 $375,000Active3 beds 2 baths1,302 sq. ft.
$375,000Active3 beds 2 baths1,302 sq. ft.37 Wengate Rd, OWINGS MILLS, MD 21117
MLS# MDBC2147630Listed by: EXP REALTY, LLC - Open Mon, 12 to 2pmNew
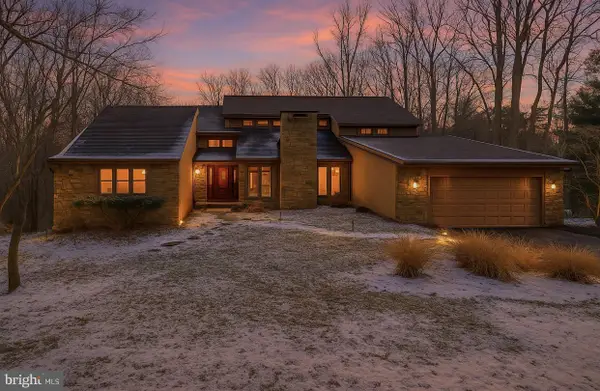 $1,095,000Active5 beds 5 baths6,255 sq. ft.
$1,095,000Active5 beds 5 baths6,255 sq. ft.11095 Hidden Trail Dr, OWINGS MILLS, MD 21117
MLS# MDBC2147824Listed by: SMART REALTY, LLC - New
 $610,000Active5 beds 4 baths2,404 sq. ft.
$610,000Active5 beds 4 baths2,404 sq. ft.11 Hunters Forge Ct, OWINGS MILLS, MD 21117
MLS# MDBC2147360Listed by: EXECUHOME REALTY
