9613 Watts Rd, Owings Mills, MD 21117
Local realty services provided by:Better Homes and Gardens Real Estate Premier
9613 Watts Rd,Owings Mills, MD 21117
$599,000
- 4 Beds
- 5 Baths
- 3,358 sq. ft.
- Single family
- Pending
Listed by: lidia siscanu
Office: exp realty, llc.
MLS#:MDBC2118402
Source:BRIGHTMLS
Price summary
- Price:$599,000
- Price per sq. ft.:$178.38
- Monthly HOA dues:$51.33
About this home
COMPLETE TOTAL HOME RENOVATION IN 2024 ! This beautifully HOME blends modern elegance with cozy charm, offering the perfect backdrop for a comfortable lifestyle. With a total of 4 spacious bedrooms (3 on the upper level and 1 on the lower level), 4.5 bathrooms, there’s room for everyone to spread out and feel at ease. Inside you will be greeted by an open floor plan bathed in natural light, with large windows that make every space feel bright and airy. The heart of the home — a STUNNING new kitchen — features 42” wall cabinets, sleek stainless steel appliances, and granite countertops, making it a dream for both everyday meals and large gatherings around the holidays and other special occasions. The gas fireplace adds a warm touch, perfect for relaxing evenings. Durable luxury vinyl plank flooring runs seamlessly throughout, offering both style and practicality. A delightful sunroom extends your living space with a cozy spot for morning coffee, quiet moments with a book, or nature contemplation. Upstairs, you’ll find three generously sized bedrooms each with its own bathroom, a unique feature amongst homes this size. Two serene master suites with double closets, and spa-like bathrooms complete with modern vanities and a freestanding soaking tub offer a true retreat after a long day. The fully finished basement is a standout feature, offering a versatile entertainment area, an additional bedroom, and a full bath — ideal for hosting guests or creating the ultimate game night space. The home owner association allows rentals, long term as well as short term (no less than 30 days), opening the possibility of passive income by renting the entire basement. Outside, the spacious deck overlooks a peaceful wooded view, a private oasis for outdoor dining or simply enjoying the quiet of the neighborhood. Swap the back yard fun/hard work with amazing community amenities that include a pool. With a 2-car garage and a prime location in a sought-after community — just a short stroll to the pool, schools, and shopping — this home truly has it all. More than just a house, this is a place to create lasting memories. Come see for yourself — your forever home awaits!
Contact an agent
Home facts
- Year built:1999
- Listing ID #:MDBC2118402
- Added:287 day(s) ago
- Updated:November 26, 2025 at 08:49 AM
Rooms and interior
- Bedrooms:4
- Total bathrooms:5
- Full bathrooms:4
- Half bathrooms:1
- Living area:3,358 sq. ft.
Heating and cooling
- Cooling:Ceiling Fan(s), Central A/C
- Heating:Forced Air, Natural Gas
Structure and exterior
- Roof:Asphalt
- Year built:1999
- Building area:3,358 sq. ft.
- Lot area:0.1 Acres
Schools
- High school:NEW TOWN
- Middle school:DEER PARK MIDDLE MAGNET SCHOOL
- Elementary school:NEW TOWN
Utilities
- Water:Public
- Sewer:Public Sewer
Finances and disclosures
- Price:$599,000
- Price per sq. ft.:$178.38
- Tax amount:$5,644 (2024)
New listings near 9613 Watts Rd
- Coming Soon
 $410,000Coming Soon3 beds 4 baths
$410,000Coming Soon3 beds 4 baths1067 Campbell Meadow Rd, OWINGS MILLS, MD 21117
MLS# MDBC2146858Listed by: SAMSON PROPERTIES - Coming SoonOpen Sun, 1 to 3pm
 $379,900Coming Soon3 beds 2 baths
$379,900Coming Soon3 beds 2 baths301 Kearney Dr, OWINGS MILLS, MD 21117
MLS# MDBC2144812Listed by: BERKSHIRE HATHAWAY HOMESERVICES PENFED REALTY - Coming Soon
 $793,250Coming Soon2 beds 3 baths
$793,250Coming Soon2 beds 3 baths2707 Caves Rd, OWINGS MILLS, MD 21117
MLS# MDBC2145254Listed by: KRAUSS REAL PROPERTY BROKERAGE - New
 $1,200,000Active5 beds 4 baths3,300 sq. ft.
$1,200,000Active5 beds 4 baths3,300 sq. ft.32 Caveswood Ln, OWINGS MILLS, MD 21117
MLS# MDBC2145902Listed by: O'CONOR, MOONEY & FITZGERALD - New
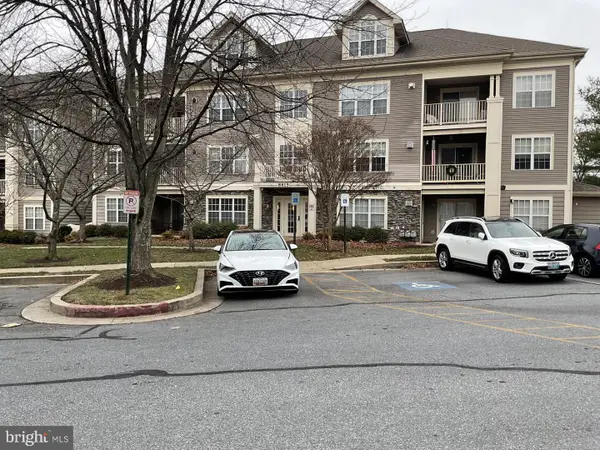 $235,000Active2 beds 2 baths1,217 sq. ft.
$235,000Active2 beds 2 baths1,217 sq. ft.8815 Stone Ridge Cir #101, PIKESVILLE, MD 21208
MLS# MDBC2146204Listed by: LONG & FOSTER REAL ESTATE, INC. - Coming Soon
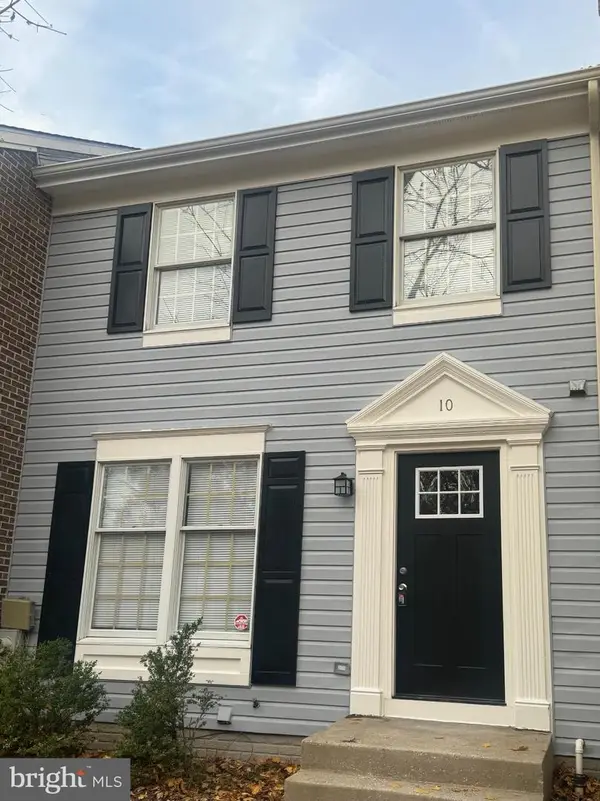 $355,000Coming Soon3 beds 4 baths
$355,000Coming Soon3 beds 4 baths10 Wensley Dale Ct, OWINGS MILLS, MD 21117
MLS# MDBC2145820Listed by: MR. LISTER REALTY - New
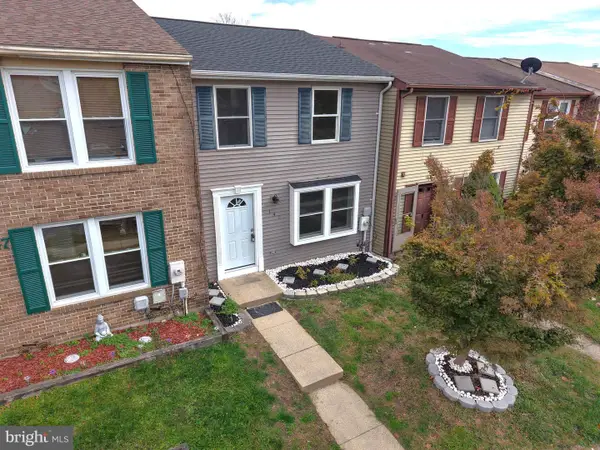 $385,000Active3 beds 4 baths1,640 sq. ft.
$385,000Active3 beds 4 baths1,640 sq. ft.145 Wimbledon Ln, OWINGS MILLS, MD 21117
MLS# MDBC2146592Listed by: IRON VALLEY REAL ESTATE OF CENTRAL MD - New
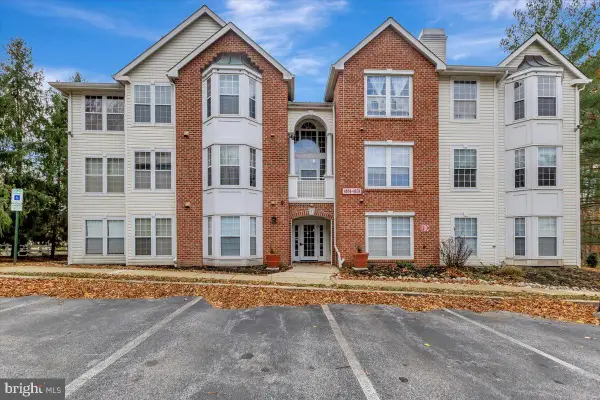 $280,000Active3 beds 2 baths1,316 sq. ft.
$280,000Active3 beds 2 baths1,316 sq. ft.4828 Stone Shop Cir #4828, OWINGS MILLS, MD 21117
MLS# MDBC2146098Listed by: BERKSHIRE HATHAWAY HOMESERVICES HOMESALE REALTY 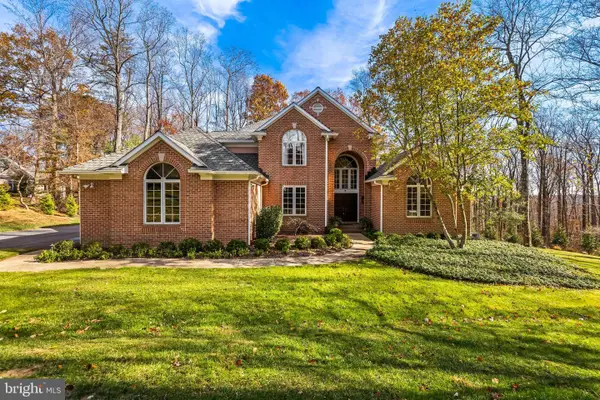 $1,195,000Pending5 beds 5 baths6,038 sq. ft.
$1,195,000Pending5 beds 5 baths6,038 sq. ft.3 Forest Bluff Ct, OWINGS MILLS, MD 21117
MLS# MDBC2145506Listed by: BERKSHIRE HATHAWAY HOMESERVICES HOMESALE REALTY $390,000Active4 beds 3 baths1,806 sq. ft.
$390,000Active4 beds 3 baths1,806 sq. ft.5109 Gold Hill Rd, OWINGS MILLS, MD 21117
MLS# MDBC2145652Listed by: BERKSHIRE HATHAWAY HOMESERVICES PENFED REALTY
