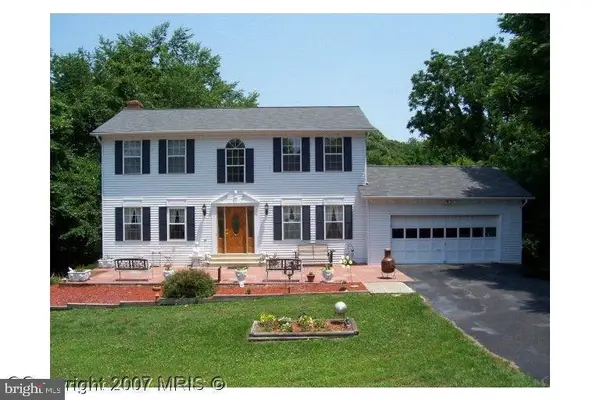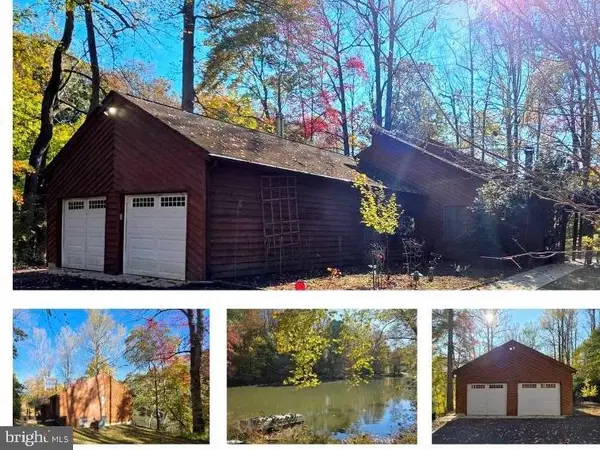114 Delores Dr, Owings, MD 20736
Local realty services provided by:Better Homes and Gardens Real Estate GSA Realty
114 Delores Dr,Owings, MD 20736
$635,000
- 4 Beds
- 4 Baths
- 2,128 sq. ft.
- Single family
- Active
Listed by: janis spanburgh
Office: samson properties
MLS#:MDCA2023954
Source:BRIGHTMLS
Price summary
- Price:$635,000
- Price per sq. ft.:$298.4
About this home
Welcome to your new home! Four bedroom three and half bath colonial in Owings Maryland. With charming curb appeal you will find a sunlit foyer that leads to a generous living room, perfect for gatherings and cozy evenings. The heart of this home features and upscale kitchen with stainless steel appliances, ample American Woodmark cabinetry, a large granite island, ideal for entertaining. The kitchen also has two pantries! Off of the kitchen area are sliders to a three season room with ceramic tile floor. Upstairs is your main suite with a sitting area, main suite bathroom has a 6 foot walk in shower, walk in closet and built in dresser. There are 2 additional bedrooms and an upstairs laundry room as well. Come on downstairs to your bar area with with built in stereo system and and built in shelving for your collectables. There is a fourth bedroom, full bath and a second laundry room and storage space. Last but not least, at the end of the day you can come outside to a warm hot tub to relax! Or sit on the deck and catch some rays!
Contact an agent
Home facts
- Year built:1986
- Listing ID #:MDCA2023954
- Added:10 day(s) ago
- Updated:November 15, 2025 at 04:12 PM
Rooms and interior
- Bedrooms:4
- Total bathrooms:4
- Full bathrooms:3
- Half bathrooms:1
- Living area:2,128 sq. ft.
Heating and cooling
- Heating:Electric, Heat Pump(s), Natural Gas
Structure and exterior
- Roof:Architectural Shingle
- Year built:1986
- Building area:2,128 sq. ft.
- Lot area:1 Acres
Schools
- High school:NORTHERN
- Middle school:NORTHERN
- Elementary school:MOUNT HARMONY
Utilities
- Water:Well
- Sewer:On Site Septic
Finances and disclosures
- Price:$635,000
- Price per sq. ft.:$298.4
- Tax amount:$5,191 (2025)
New listings near 114 Delores Dr
- Coming Soon
 $600,000Coming Soon4 beds 4 baths
$600,000Coming Soon4 beds 4 baths1021 Concord Ct, OWINGS, MD 20736
MLS# MDCA2023940Listed by: CENTURY 21 NEW MILLENNIUM - Coming Soon
 $825,000Coming Soon5 beds 5 baths
$825,000Coming Soon5 beds 5 baths6030 Clairemont Dr, OWINGS, MD 20736
MLS# MDCA2024000Listed by: RE/MAX ONE - Coming Soon
 $639,900Coming Soon4 beds 3 baths
$639,900Coming Soon4 beds 3 baths520 E Chesapeake Beach Rd, OWINGS, MD 20736
MLS# MDCA2023910Listed by: O'BRIEN REALTY ERA POWERED  $690,000Active6 beds 3 baths3,956 sq. ft.
$690,000Active6 beds 3 baths3,956 sq. ft.80 W Mount Harmony Rd, OWINGS, MD 20736
MLS# MDCA2023758Listed by: SSG REAL ESTATE LLC. $719,000Active4 beds 4 baths3,528 sq. ft.
$719,000Active4 beds 4 baths3,528 sq. ft.8839 Stratford Ct, OWINGS, MD 20736
MLS# MDCA2023710Listed by: LONG & FOSTER REAL ESTATE, INC. $500,000Active4 beds 3 baths1,776 sq. ft.
$500,000Active4 beds 3 baths1,776 sq. ft.8815 Falling Leaf Dr, OWINGS, MD 20736
MLS# MDCA2023668Listed by: REDFIN CORP $698,999Pending5 beds 3 baths2,604 sq. ft.
$698,999Pending5 beds 3 baths2,604 sq. ft.2495 Chaneyville, OWINGS, MD 20736
MLS# MDCA2023658Listed by: RE/MAX UNITED REAL ESTATE $825,000Pending6 beds 4 baths4,244 sq. ft.
$825,000Pending6 beds 4 baths4,244 sq. ft.7818 Lake Shore Dr, OWINGS, MD 20736
MLS# MDCA2023620Listed by: EXP REALTY, LLC- Coming Soon
 $600,000Coming Soon4 beds 3 baths
$600,000Coming Soon4 beds 3 baths2520 Lower Marlboro Rd, OWINGS, MD 20736
MLS# MDCA2023486Listed by: COASTAL REALTY MARYLAND
