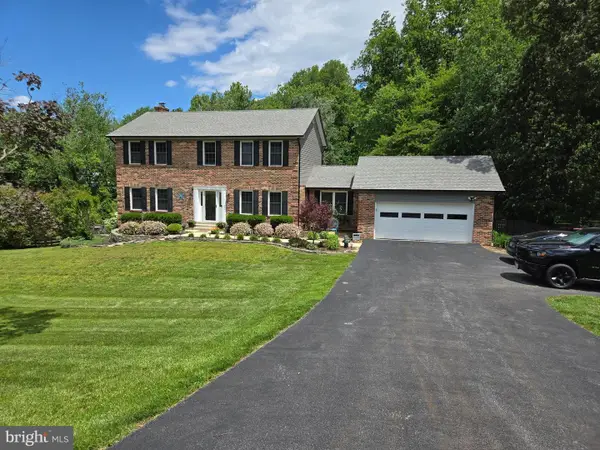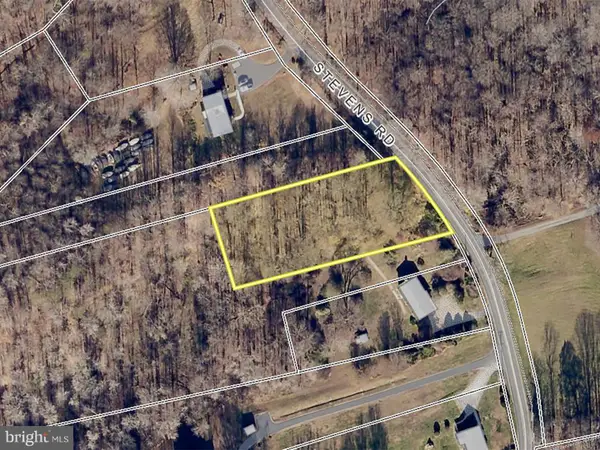2050 Horace Ward Rd, Owings, MD 20736
Local realty services provided by:Better Homes and Gardens Real Estate Reserve
2050 Horace Ward Rd,Owings, MD 20736
$550,000
- 4 Beds
- 4 Baths
- 2,370 sq. ft.
- Single family
- Active
Upcoming open houses
- Sun, Feb 1512:00 pm - 02:00 pm
Listed by: joan stansfield
Office: samson properties
MLS#:MDCA2021476
Source:BRIGHTMLS
Price summary
- Price:$550,000
- Price per sq. ft.:$232.07
About this home
MOTIVATED SELLER -- see new price adjustment!
Welcome to 2050 Horace Ward Rd—where comfort, space, and location come together in perfect harmony! Nestled on two beautiful, usable acres with NO HOA, this charming home offers the freedom to live and play your way. Enjoy the inviting front porch, newly stained expansive back deck, fresh exterior light fixtures, updated front door, expansive stone paver patio, and fire pit—an ideal setting for entertaining or unwinding in your own private retreat.
Step inside to find a bright, OPEN concept layout, with fresh paint, wide-plank LVP flooring, new carpet upstairs, and updated light fixtures. The living room has a gas fireplace w/mantle, and opens to the eat-in kitchen with center island/breakfast bar, granite counter tops, a wine fridge, stainless appliances, updated light fixtures that add a modern touch -- plenty of space to entertain, cook & enjoy !
The home offers three finished levels, including a walkout basement with a family room, wet bar w/mini-fridge, 4th bedroom and another full bath, offering flexible living / entertaining space—perfect for a guest suite, home office, or potential in-law set up. On the upper level, you'll find a spacious primary suite with vaulted ceilings, a large walk-in closet, and an updated bath featuring a new vanity, sink, mirror, and lighting, along with a deep soaking tub and separate shower—your perfect place to relax and recharge.
Experience the charm of Owings, MD, where you're just minutes from Chesapeake Bay beaches, local restaurants, and shopping, with quick access to Rt. 260 and Rt. 4. Enjoy an easy commute to Washington, D.C., Northern Virginia, and Annapolis—all within 30 to 45 minutes. Whether you're heading to the city for work or the waterfront for play, this location puts you in the heart of it all.
Owings offers a relaxed lifestyle with local gems like:
• Fridays Creek Winery
• Swann Farms
• Scorpion Brewing
• Bunting Market
• Cherry Picker's Consignment
• Dining favorites like Pinky's Eatery, Ketch 22, and Baia Coastal Italian
The attached 2-car garage with interior access adds convenience to everyday living.
With over two full acres and no HOA, there’s room for everything—bikes, RVs, toys, and more. Whether you're hosting a barbecue, playing in the yard, or simply soaking in the peace and quiet, this home delivers the space and flexibility you’ve been looking for.
Don’t miss this rare opportunity to enjoy the best of country living with city access—schedule your tour today!
Contact an agent
Home facts
- Year built:2000
- Listing ID #:MDCA2021476
- Added:198 day(s) ago
- Updated:February 11, 2026 at 02:38 PM
Rooms and interior
- Bedrooms:4
- Total bathrooms:4
- Full bathrooms:2
- Half bathrooms:2
- Living area:2,370 sq. ft.
Heating and cooling
- Cooling:Central A/C
- Heating:Electric, Heat Pump(s)
Structure and exterior
- Roof:Shingle
- Year built:2000
- Building area:2,370 sq. ft.
- Lot area:2.08 Acres
Schools
- High school:NORTHERN
- Middle school:WINDY HILL
- Elementary school:WINDY HILL
Utilities
- Water:Well
- Sewer:Septic Exists
Finances and disclosures
- Price:$550,000
- Price per sq. ft.:$232.07
- Tax amount:$5,194 (2024)
New listings near 2050 Horace Ward Rd
- New
 $780,000Active-- beds 1 baths3,339 sq. ft.
$780,000Active-- beds 1 baths3,339 sq. ft.7955 Arbor Way, OWINGS, MD 20736
MLS# MDCA2025010Listed by: SHINE REALTY GROUP - New
 $30,000Active1 Acres
$30,000Active1 Acres890 Stevens Rd, OWINGS, MD 20736
MLS# MDCA2025018Listed by: ASHLAND AUCTION GROUP LLC  $717,000Active4 beds 3 baths3,388 sq. ft.
$717,000Active4 beds 3 baths3,388 sq. ft.9254 Blue Sky Ct, OWINGS, MD 20736
MLS# MDCA2024846Listed by: EXP REALTY, LLC $429,990Active3 beds 3 baths2,095 sq. ft.
$429,990Active3 beds 3 baths2,095 sq. ft.2769 Bear Claw Pl, WALDORF, MD 20601
MLS# MDCH2050936Listed by: PEARSON SMITH REALTY, LLC $638,000Pending4 beds 3 baths2,352 sq. ft.
$638,000Pending4 beds 3 baths2,352 sq. ft.9448 Old Solomons Island Rd, OWINGS, MD 20736
MLS# MDCA2024544Listed by: LONG & FOSTER REAL ESTATE, INC. $665,000Pending5 beds 4 baths3,582 sq. ft.
$665,000Pending5 beds 4 baths3,582 sq. ft.7109 Persimmon Ln, OWINGS, MD 20736
MLS# MDCA2024802Listed by: CUMMINGS & CO. REALTORS $475,000Active4 beds 3 baths2,462 sq. ft.
$475,000Active4 beds 3 baths2,462 sq. ft.2600 Kerry Ct, OWINGS, MD 20736
MLS# MDCA2024618Listed by: SAMSON PROPERTIES- Open Sat, 1 to 3pm
 $875,000Active4 beds 4 baths3,763 sq. ft.
$875,000Active4 beds 4 baths3,763 sq. ft.6400 Casey Way, OWINGS, MD 20736
MLS# MDCA2024744Listed by: KELLER WILLIAMS REALTY  $689,000Pending4 beds 3 baths4,188 sq. ft.
$689,000Pending4 beds 3 baths4,188 sq. ft.8100 Simpson Farm Rd, OWINGS, MD 20736
MLS# MDCA2024654Listed by: RE/MAX ONE $399,900Pending3 beds 3 baths2,297 sq. ft.
$399,900Pending3 beds 3 baths2,297 sq. ft.1662 Paris Oaks Rd, OWINGS, MD 20736
MLS# MDCA2024634Listed by: CENTURY 21 NEW MILLENNIUM

